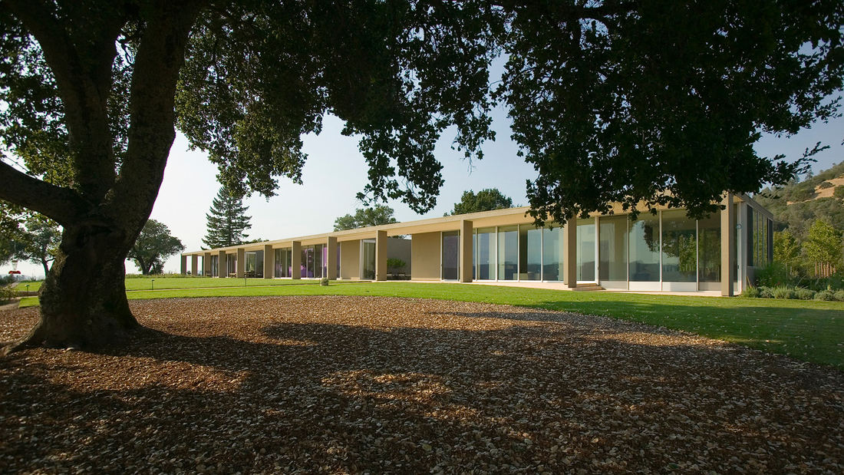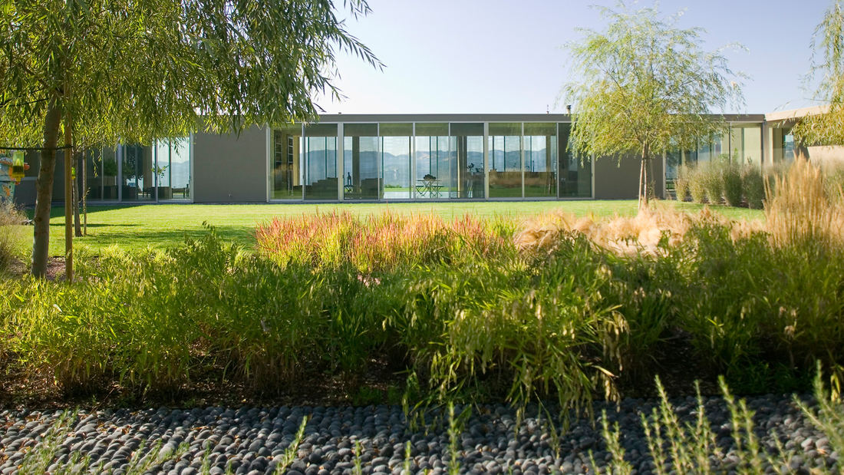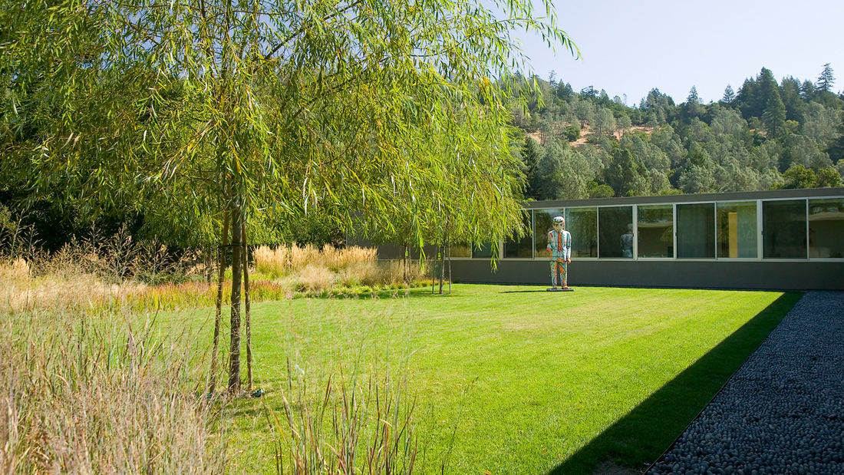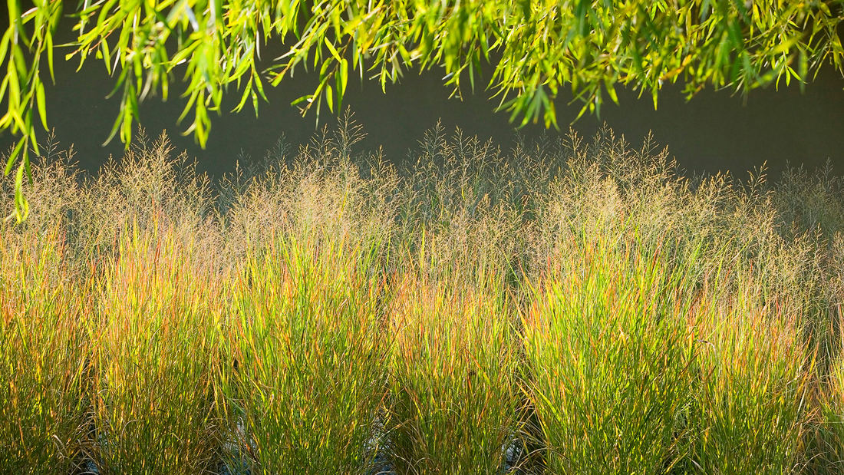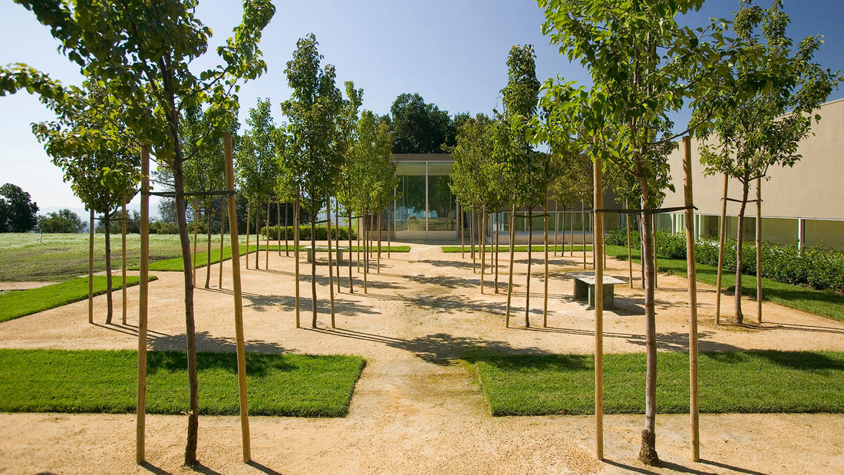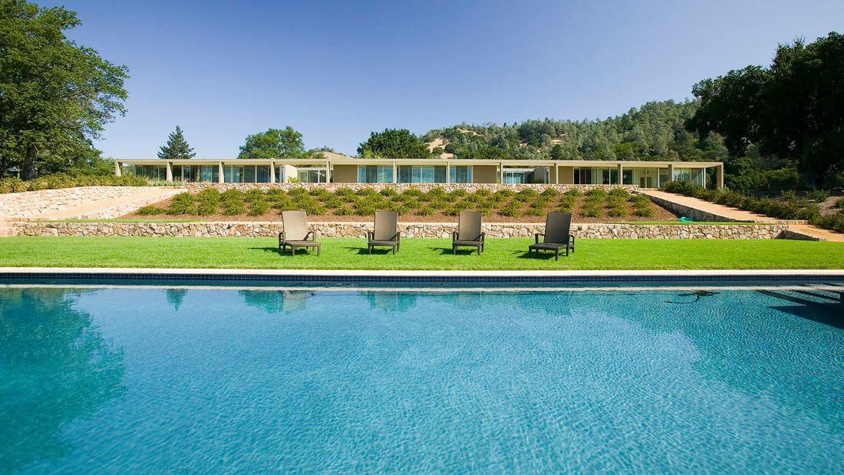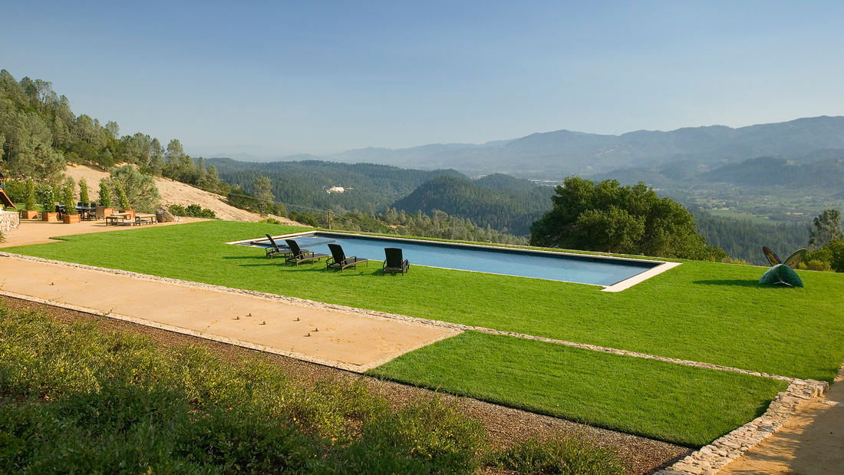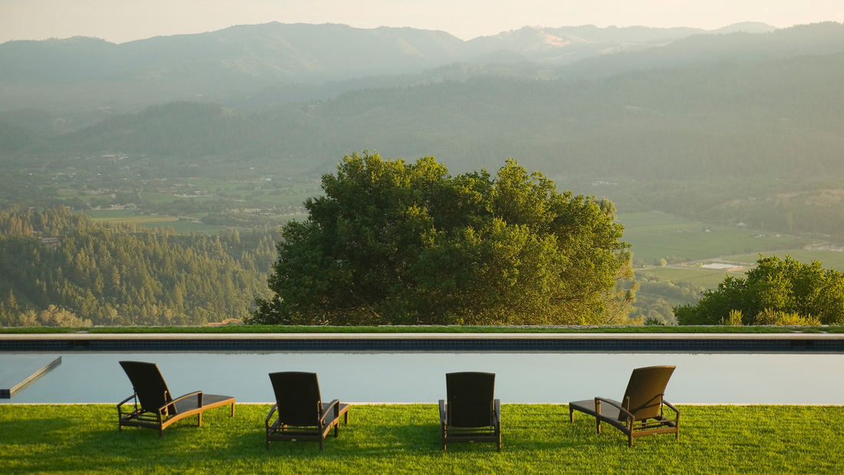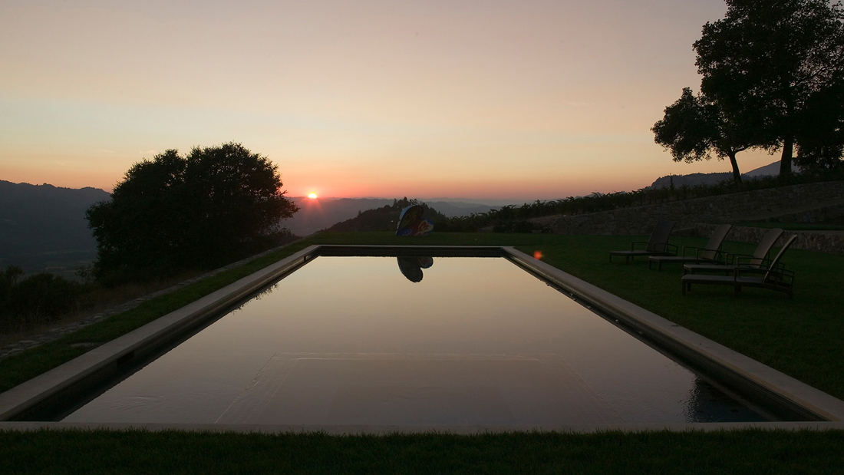SWA worked closely with the client and architect in siting the house to maximize views and preserve opportunities in which to develop the landscape. The varied program for the landscape included a small family vineyard, a multi-use field, flower gardens, fountains, terraces, a koi pond, swimming pool and spa, tennis courts, courtyards, a heli-pad and guest parking. The landscape design incorporates these program elements into a formal framework of connected open spaces and paths. The landscape maintains a dialogue with the building plan to foster interesting opportunities in which the interior functions of the building can extend outdoors. The design also condenses the program within an efficient area to minimize impact on the natural landscape. Native grasses, trees, and the natural landforms are used extensively to integrate these new interventions.
La Plaza Cultura Village
Located within El Pueblo, the birthplace of Los Angeles, La Plaza Cultura Village is a mixed-use, transit-oriented development totaling 425,000 square feet of retail, apartments (20 percent of which are low income units), cultural facilities, and public open space. Two large, surface parking lots have been transformed into a vibrant community that builds upon ...
Crest Apartments
Situated within the suburban context of the Los Angeles Valley, Crest Apartments provides 64 residences for the homeless, including 23 reserved for disabled veterans. The building’s striking geometry is complemented by a flexible, multi-layered, and multi-textured landscape that support social, experiential, and environmental programs. The ground cover plant s...
SunCity Yokohama
SunCity Yokohama is a continuum of care retirement community operated by Health Care Japan Co., Ltd., a leader in Japan’s fast growing senior housing communities. With Perkins Eastman Architects PC, SWA completed the master planning phase of the project and is providing schematic design. The plan consists of two single building “villages” connected...
Envision Willowick
The Cities of Garden Grove and Santa Ana are developing a “vision” for redevelopment of the Willowick Golf Course site. This process explored conceptual land use options that are formed by community and stakeholder collaboration and input. The Visioning is intended to be used to guide the preparation of development plans for Willowick. The visioning...


