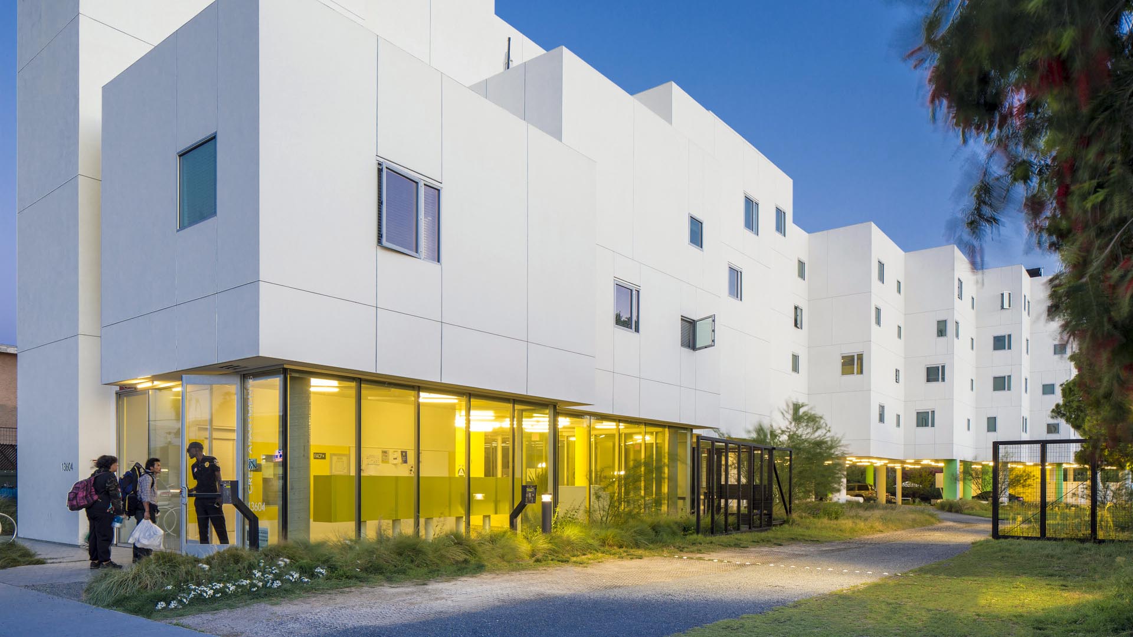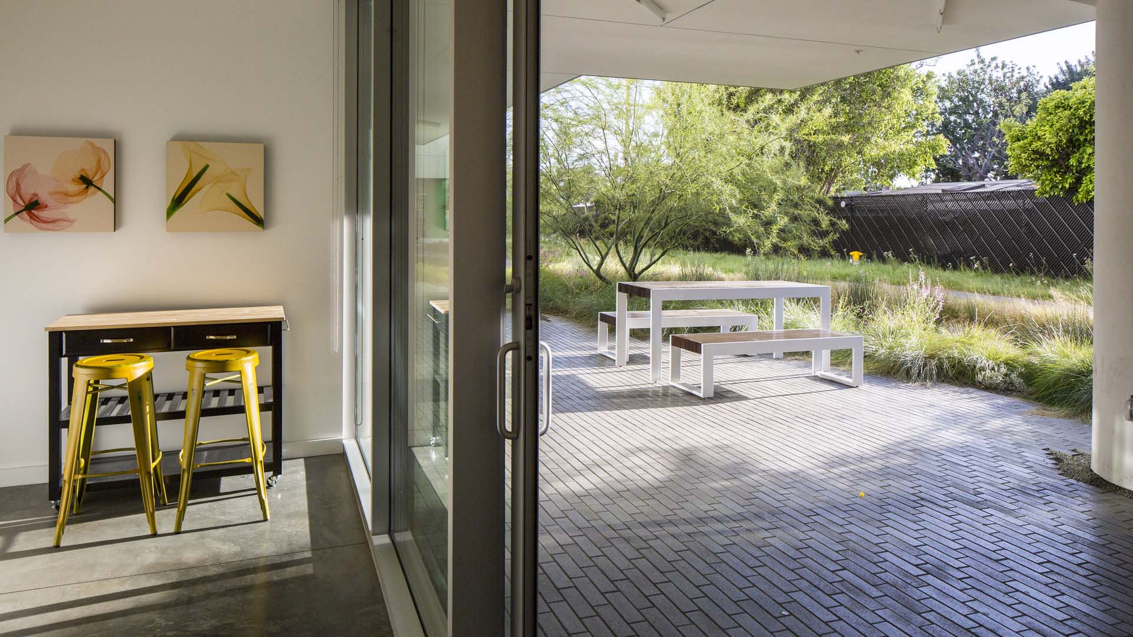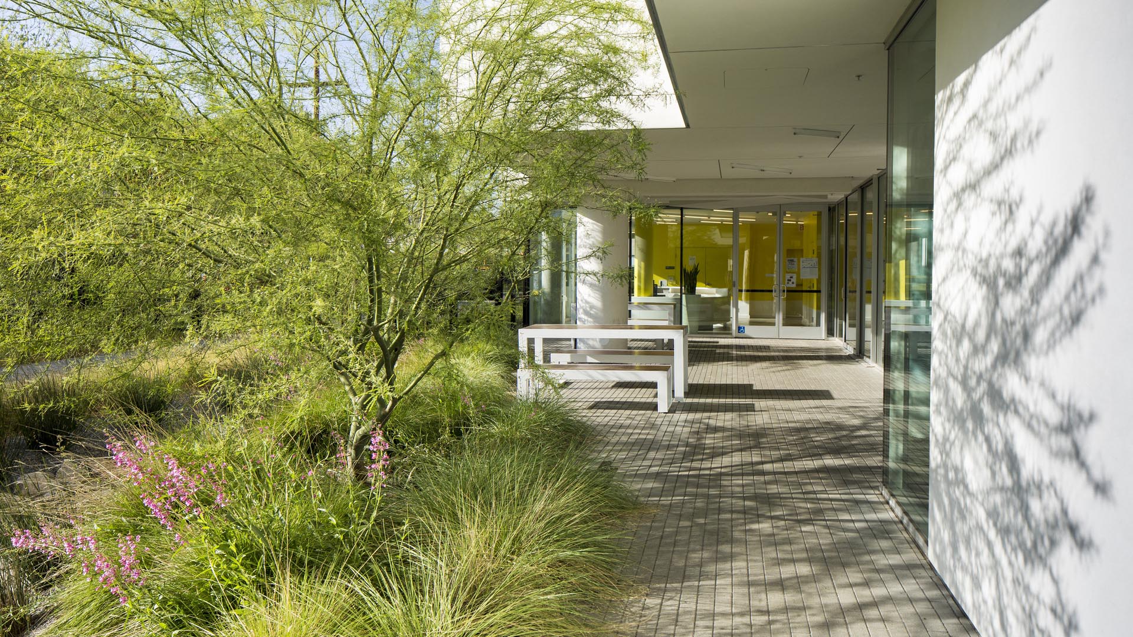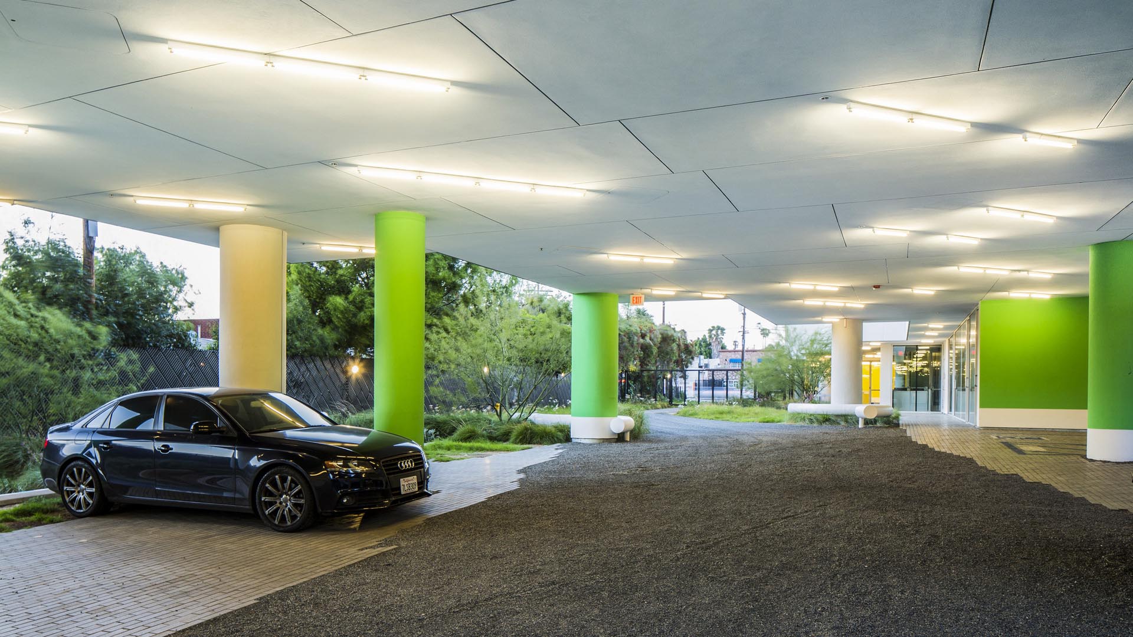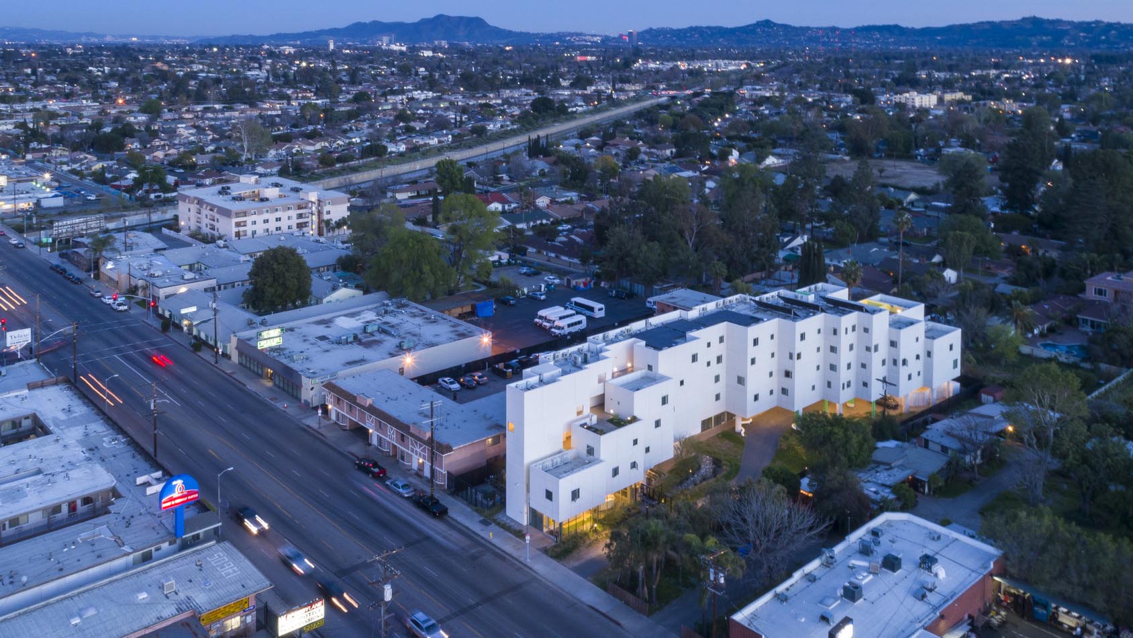Situated within the suburban context of the Los Angeles Valley, Crest Apartments provides 64 residences for the homeless, including 23 reserved for disabled veterans. The building’s striking geometry is complemented by a flexible, multi-layered, and multi-textured landscape that support social, experiential, and environmental programs. The ground cover plant selection and placement react to the varying degree of sun light and shadow on the ground plane. From the street edge, a variety of tree species reflect the diverse residents themselves, going on to form a collective under the broad tree canopies of larger specimens. Weaving, sinuous connect the development’s main gathering spaces: an intimate space underneath the lower volume of the building and a more expansive space towards the center. The planting palette consists primarily of native, drought-tolerant species, selected for their seasonal interest as well as the wildlife habitat they foster. Songbirds, butterflies, bees, and squirrels work to enrich and evolve the landscape as its residents find restoration within.
Larkspur Courts
SWA was hired to help reclaim an abandoned quarry into an attractive residential village. The program called for 256du on 12.5 net acres, a density of 2.5 du/acre. The City of Larkspur required that 97 of the total units be family units. They defined family units as residences with two or more bedrooms and located not more than one level above grade. The City ...
SunCity Takatsuki
Located in a bedroom community midway between Osaka and Kyoto, this facility has both Assisted Living and Skilled Nursing levels of care. The landscape design, complementing the modernist architecture, is organic and fluid with meandering paths traversing various gardens on the south side of the building connecting feature terraces located at each end of the b...
Envision Willowick
The Cities of Garden Grove and Santa Ana are developing a “vision” for redevelopment of the Willowick Golf Course site. This process explored conceptual land use options that are formed by community and stakeholder collaboration and input. The Visioning is intended to be used to guide the preparation of development plans for Willowick. The visioning...
SunCity Takarazuka
Twenty percent of Japan’s population is 65 years or older and the demands for high quality residential communities for seniors is growing. Helping to meet that demand, SunCity Takarazuka is a new continuum of care retirement community in Takarazuka, a suburb of Osaka, Japan. The project, owned and operated by Half Century More Co., Ltd., a leader in Japan’s fa...



