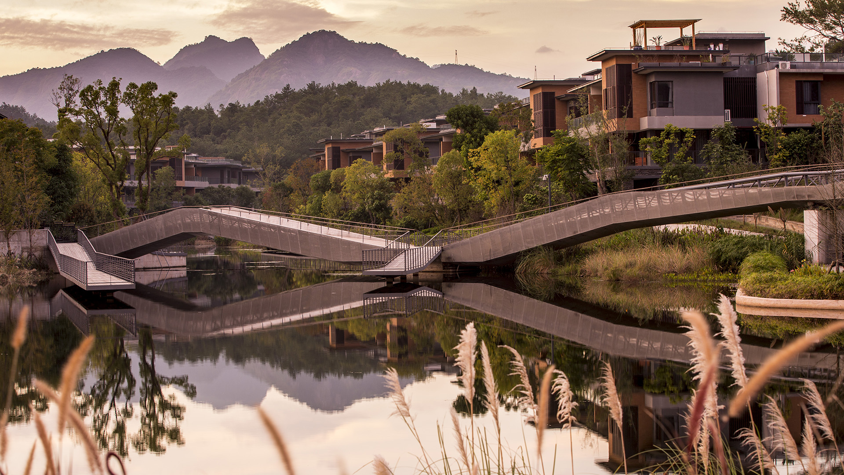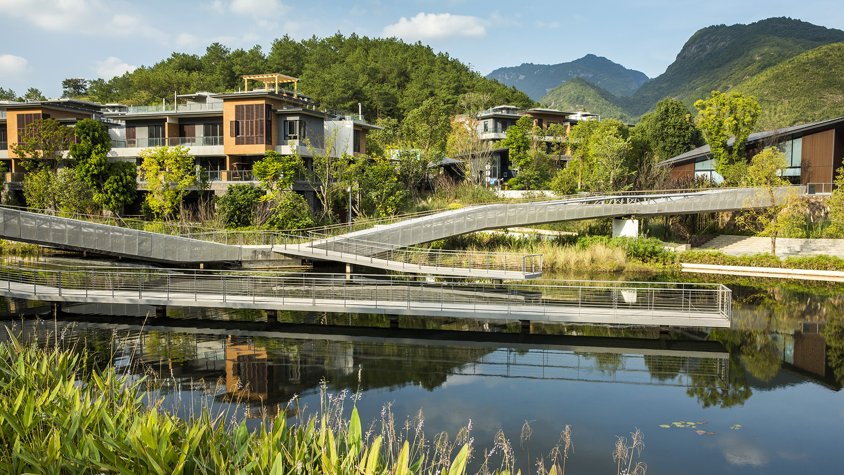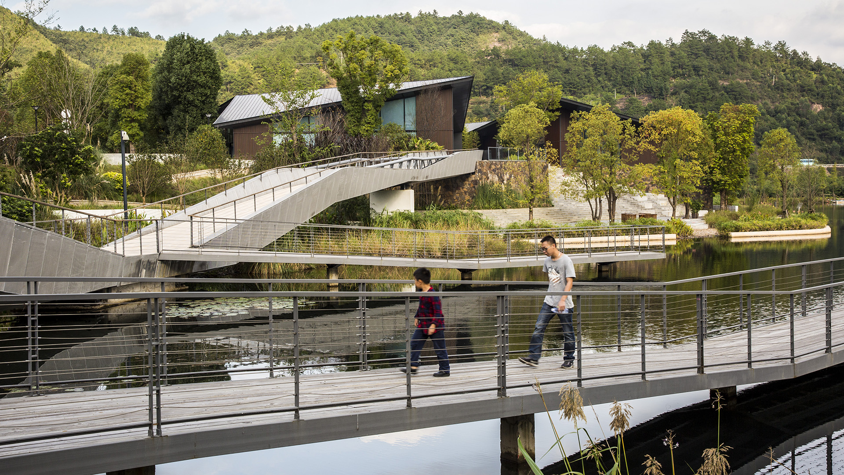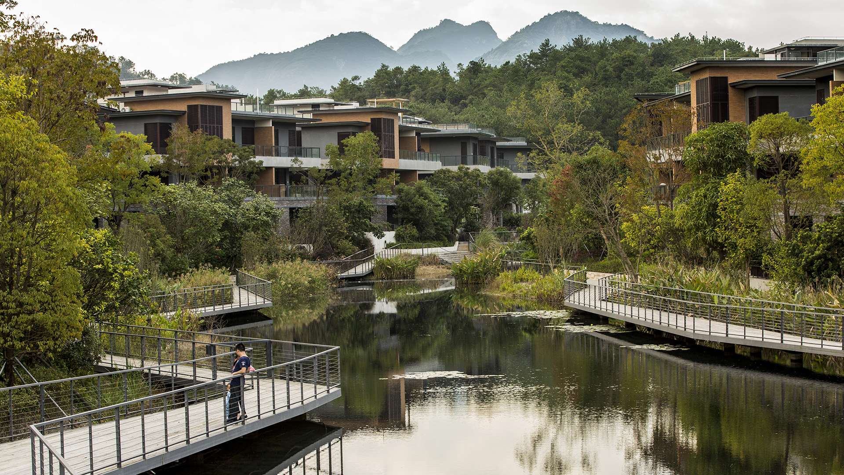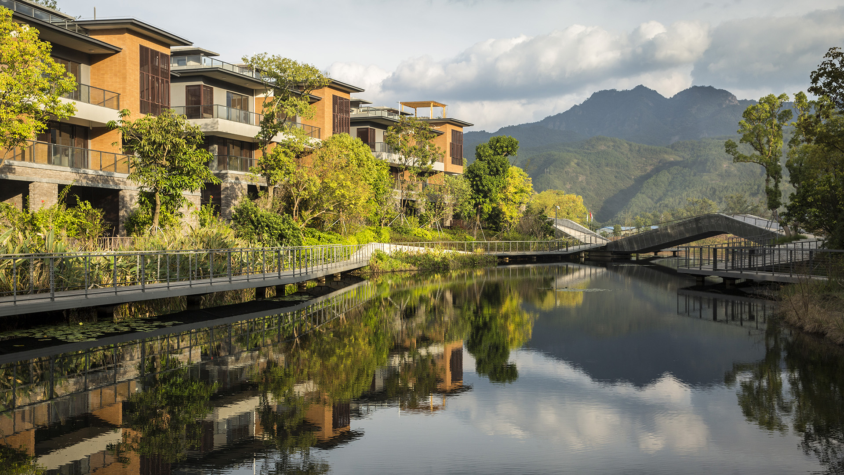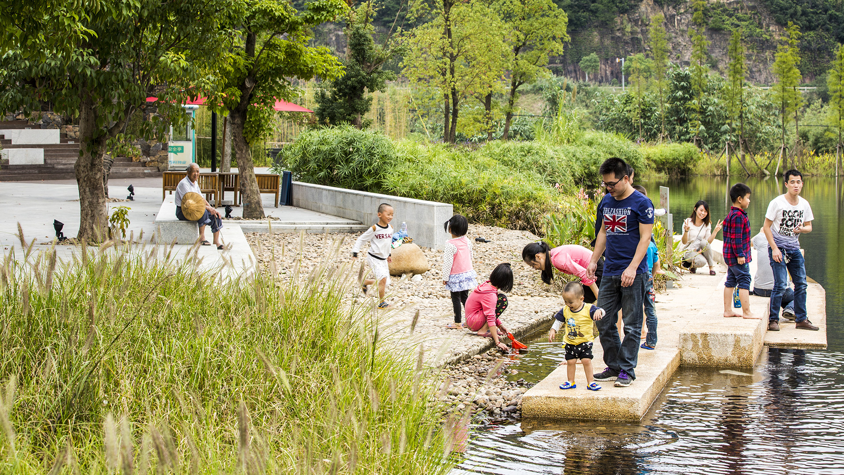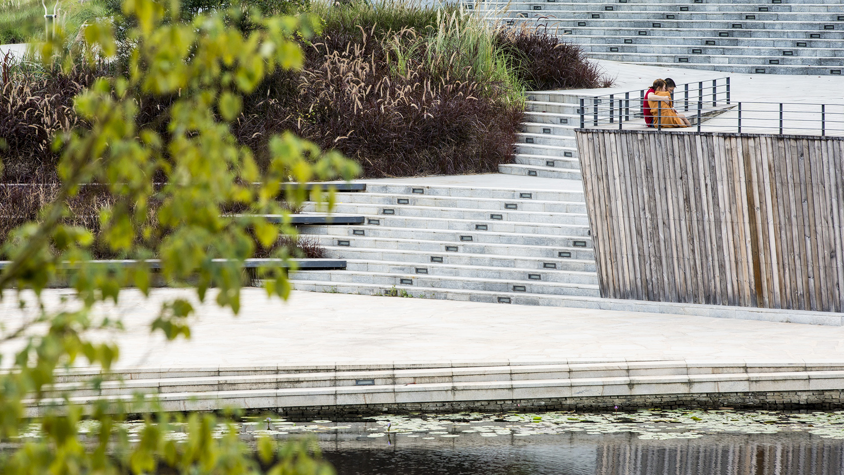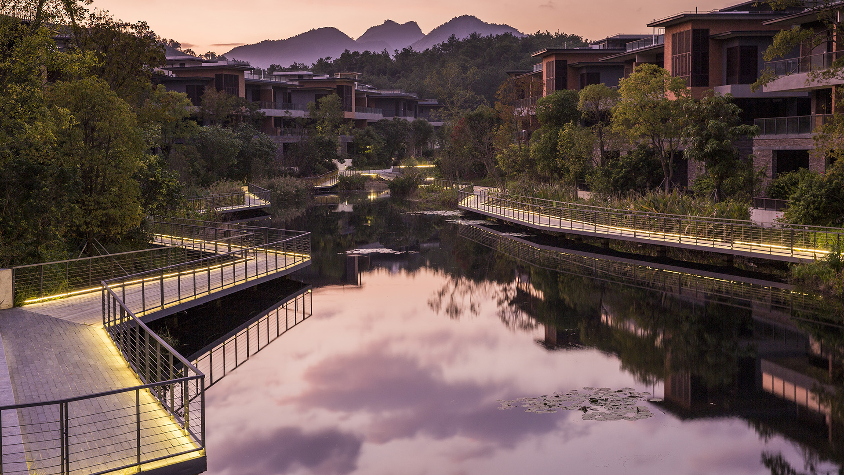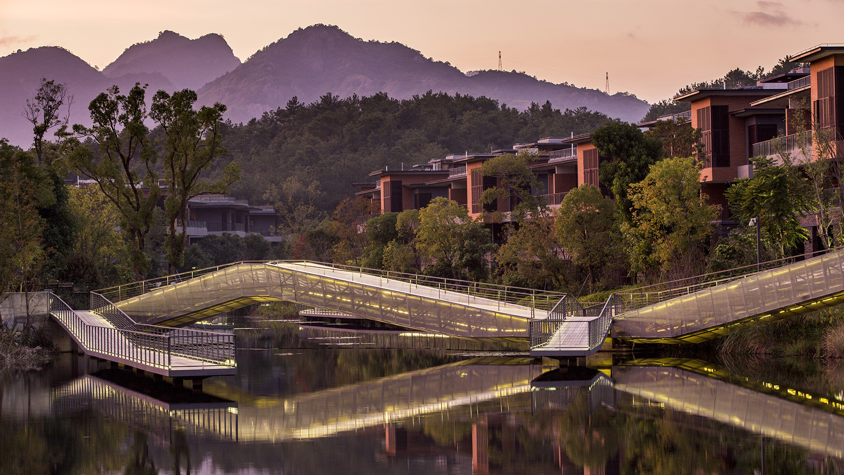The Yongtai project, located inside the Red Cliff Scenic Area, borders the Dazhang River and consists of a 45-hectare watershed area surrounded by 12 small hills. It features a boutique hotel, a shopping street, clubhouses, residential high-rises, townhouses, and detached homes. The overall project plan calls for housing clusters that follow the natural site topography. The central lake is preserved and leveraged as a public open space that unifies the entire site. Sub-watersheds are designed as neighborhood parks with connections to the central lake area. Hilltops and ridges are incorporated into the neighborhood parks via an extensive trail network to form a larger recreational system.
Stanford West Apartments
SWA placed a special emphasis on maintaining the riparian corridor with native planting, using consideration when dealing with the archaeologically sensitive areas of the site, as well as existing recreation trails and landscape amenities such as parks and play areas. The internal street grid and architectural and landscape elements are designed to recall the ...
Zakin Residence
SWA worked closely with the client and architect in siting the house to maximize views and preserve opportunities in which to develop the landscape. The varied program for the landscape included a small family vineyard, a multi-use field, flower gardens, fountains, terraces, a koi pond, swimming pool and spa, tennis courts, courtyards, a heli-pad and guest par...
Wuhan Liantou Center
Wuhan Liantou Center is a high-end residential development along the edge of the Yangtze River. Phase One of the project focuses on the display area, which houses the sales office and introduces potential residents to a sequenced, experiential tour of this forthcoming residential retreat.
The landscape design harmoniously integrates with the building’s ...
Vineyard Estate
Nestled against a natural rock outcropping, the estate and vineyard commands a panoramic view over the town of Sonoma with extended views to San Francisco. SWA developed a master plan that recommended relocating the house before its construction. This wine country residence features dominant roof forms and the tight integration of interior and exterior spaces ...


