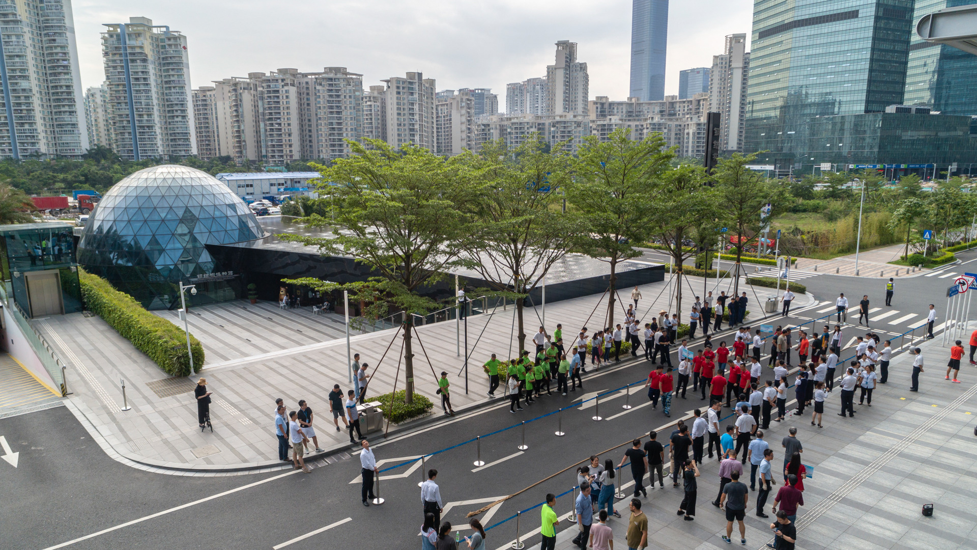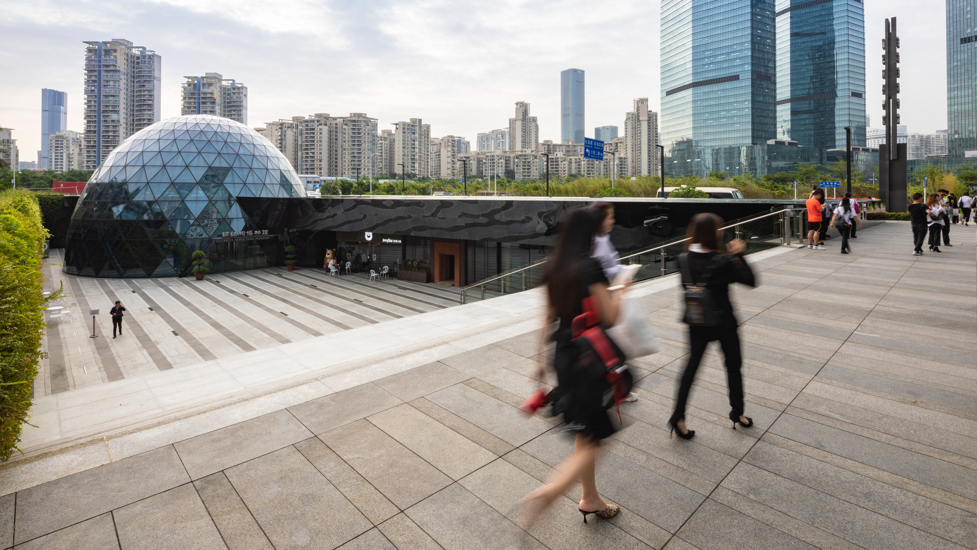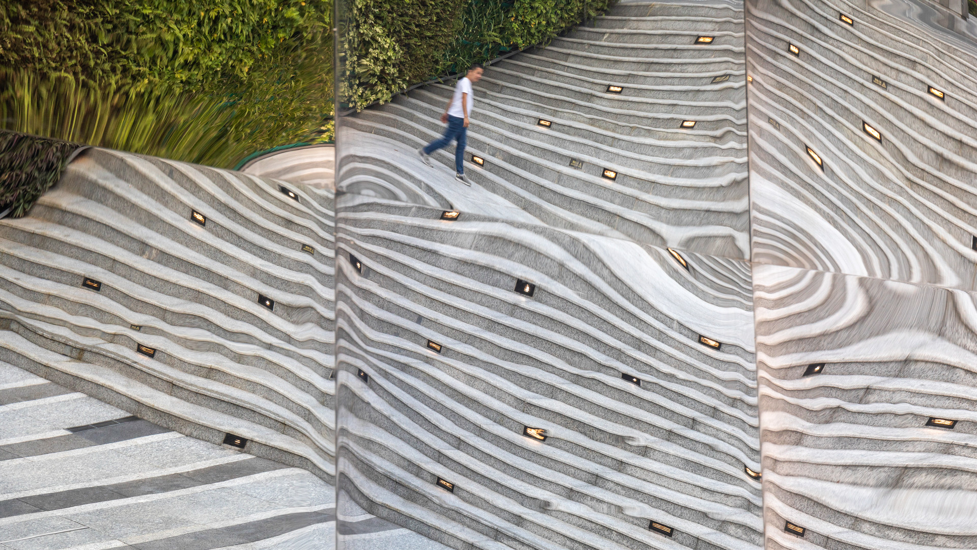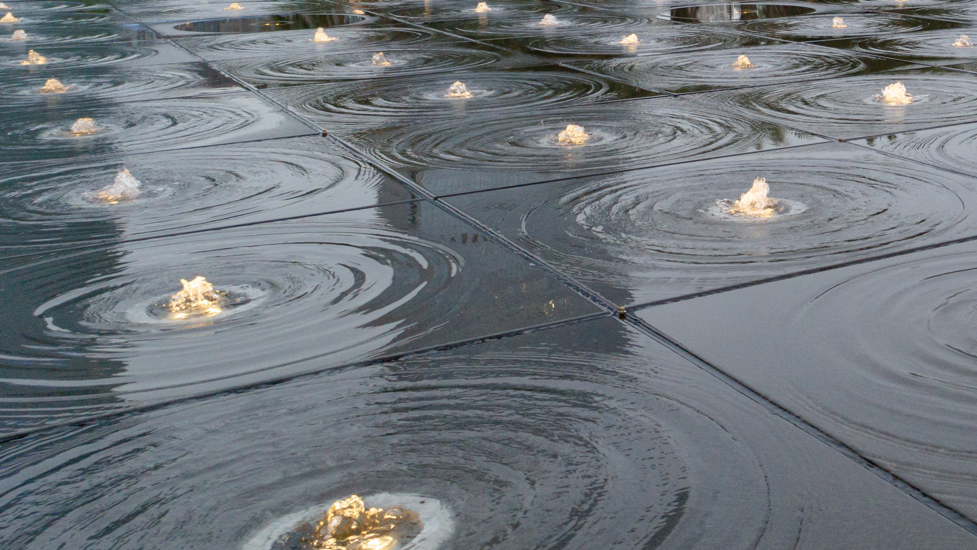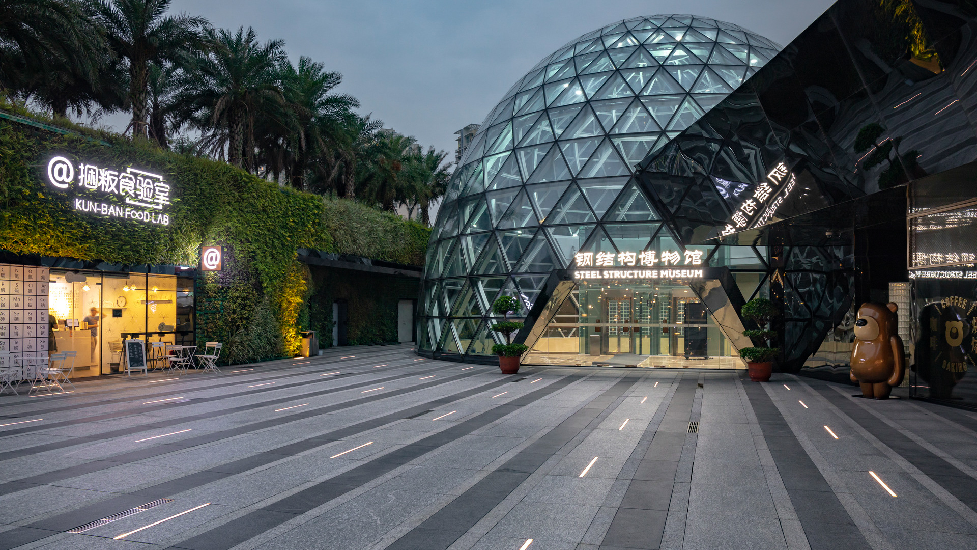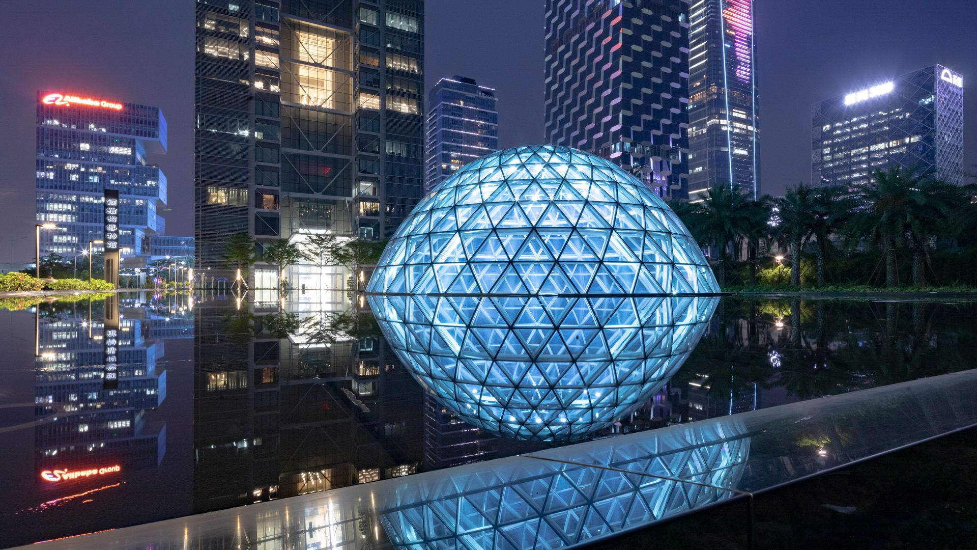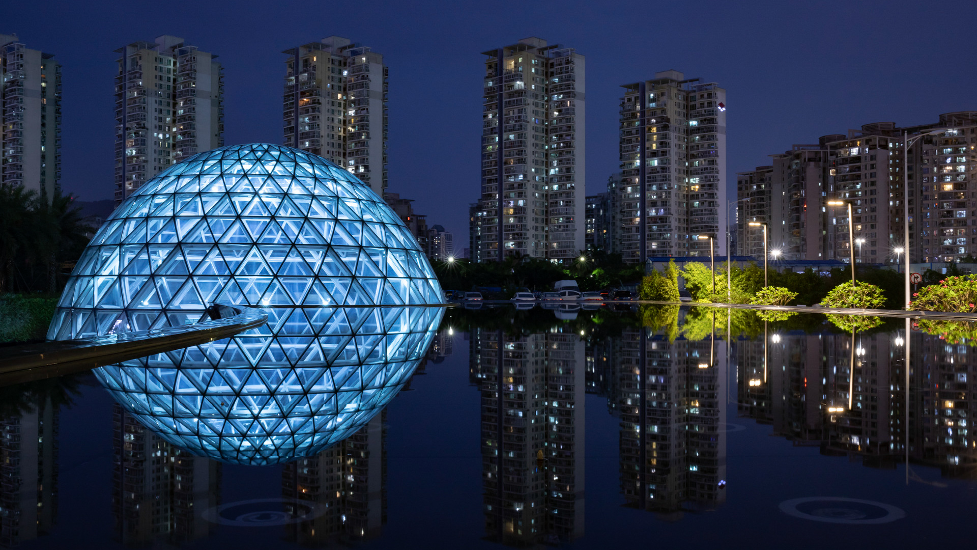CSCEC Steel is a division of the world’s largest construction company, China State Construction Engineering Corporation Limited. CSCEC Steel is recognized as a leading global steel structure manufacturer; their projects include the CCTV Headquarters in Beijing, the Shanghai IFC, the new Abu Dhabi International Airport, and the 26th Universiade Main Stadium. To celebrate the company’s anniversary, CSCEC Steel built a new corporate headquarters tower and a museum, located in the core of Shenzhen’s Nanshan District. The project’s main design challenge was a reflection fountain structure, a key landscape element that had been designed and constructed prior to SWA s involvement. The 17,000-square-foot fountain covers 50 percent of the site and sits atop of the museum shops. A sunken courtyard serves as the museum’s entry, retail frontage, and a passage to the City Subway station. A green wall softens the structures on site, while also carrying the foliage of the urban park into the sunken plaza. SWA provided three fountain floor design alternatives; a stainless steel motif, inspired by the client’s logo, was the selected scheme.
Kasumigaseki Plaza Renewal
Tokyo’s first high-rise and architectural landmark is located in the heart of downtown, where government and major private business offices are concentrated. Urban growth changed the dynamics of the building’s surroundings and left its public spaces ineffective and barren. The addition of new mixed-use buildings provided the owners with an opportunity to bring...
San Antonio Station
San Antonio Station is a landscape and architectural retrofit project that transforms an introverted site into an open, connected, and flexible campus landscape. Originally Mayfield Mall, California’s first enclosed shopping mall, the reinvigorated site is named after its proximity to a Caltrain station. The property boasts 500,000 sf of ready-built offi...
RIT Global Village and Global Plaza
Global Village, a pedestrian-only infill neighborhood adjacent to Rochester Institute of Technology’s academic core, and its mixed-use centerpiece, Global Plaza, create a social heart for 17,200 students and 3,600 faculty and staff. The landscape architects and architects collaborated on an urban design that establishes multiple “crossroads” ...
Monet Avenue 2.0 at Victoria Gardens
A decade after completing Victoria Gardens, the owner was looking to refresh the project to keep it relevant for years to come. SWA redesigned a three-block streetscape and plaza along Monet Avenue, a main retail street there. The focus is on the next generation of users, with a shopping environment that highlights the social landscape and blurs the lines betw...



