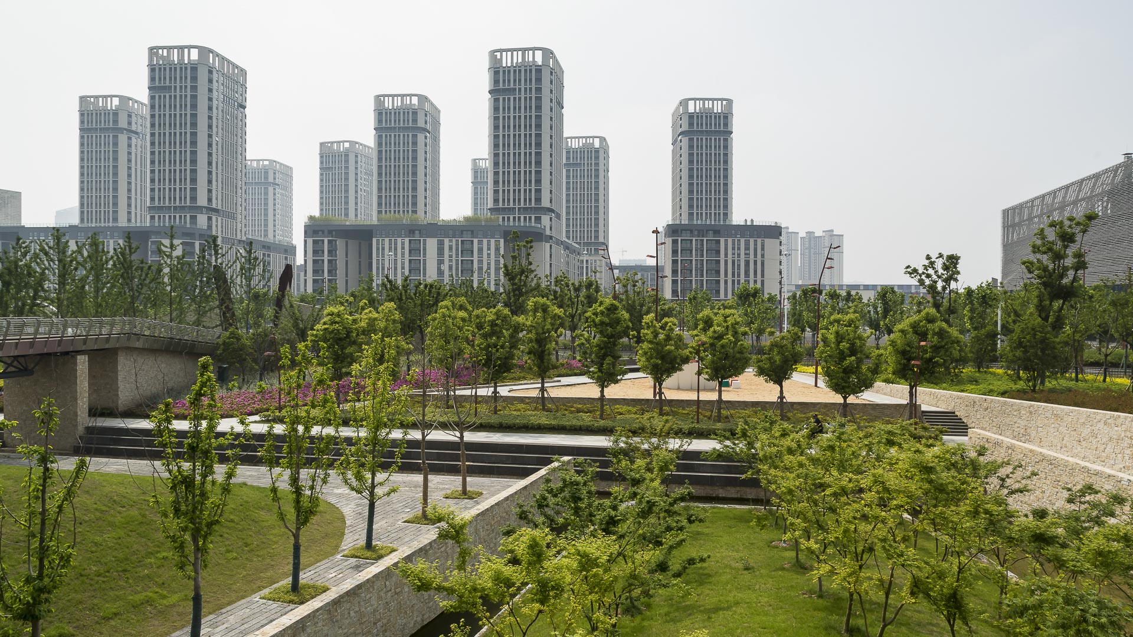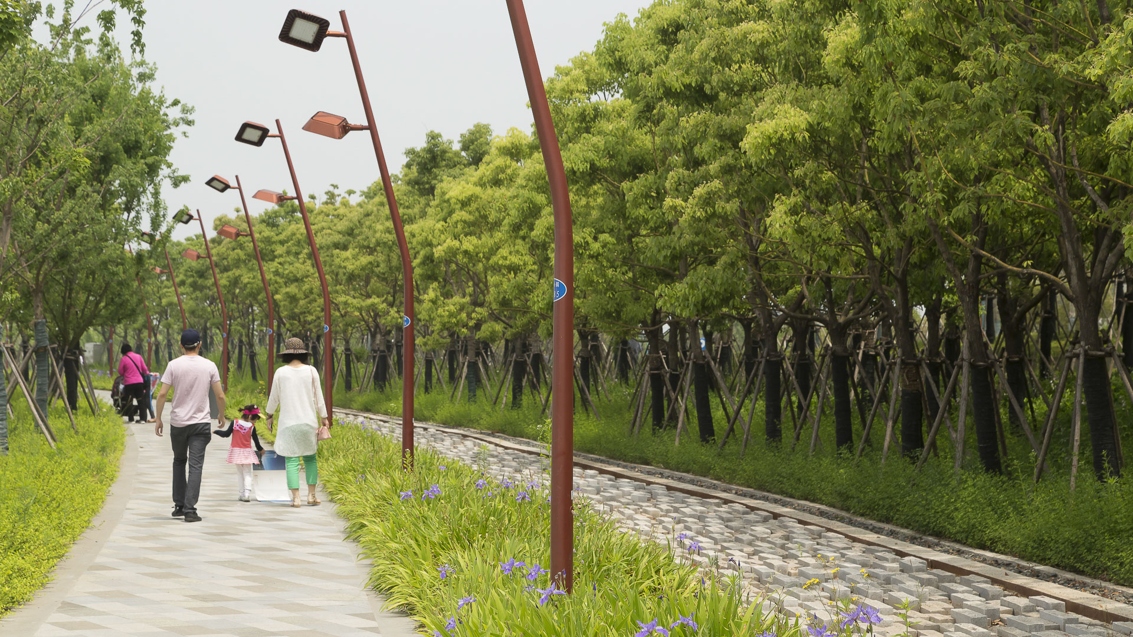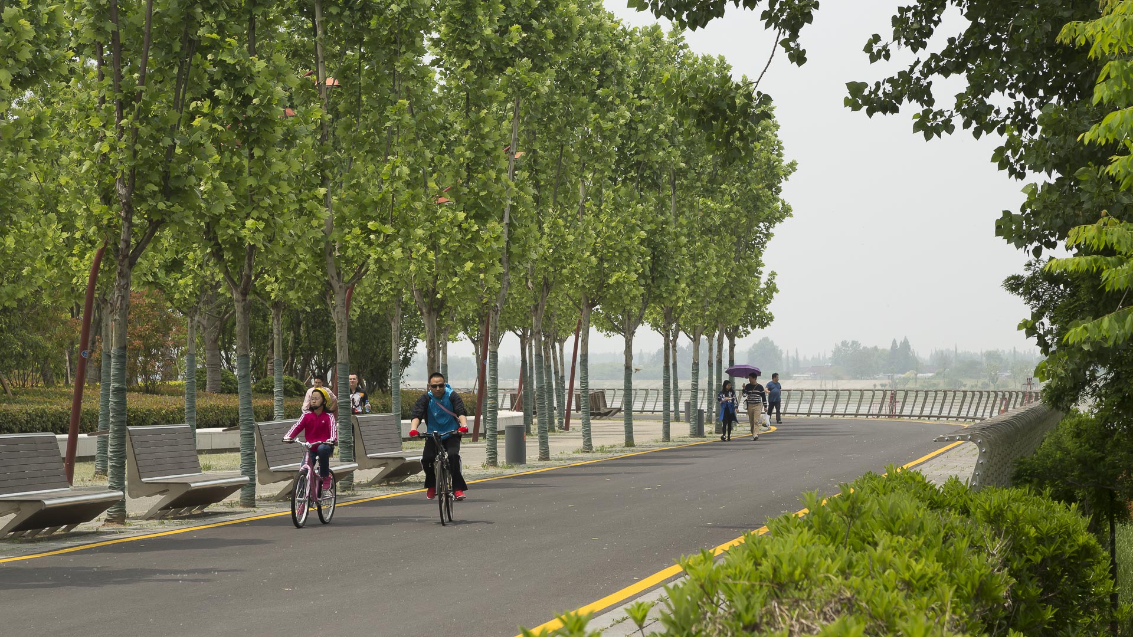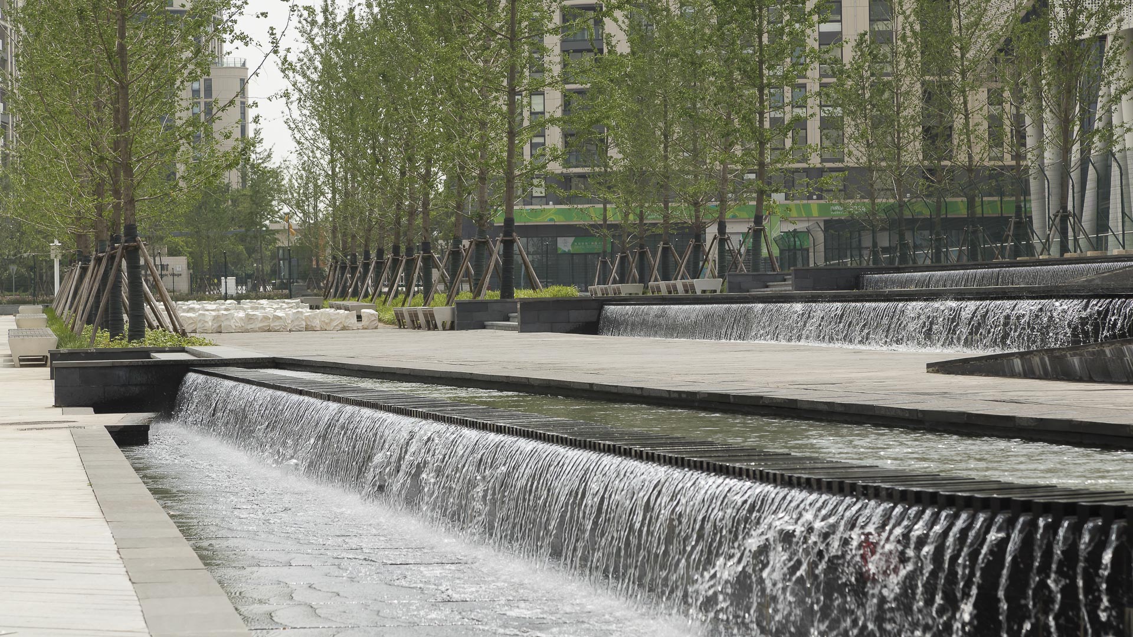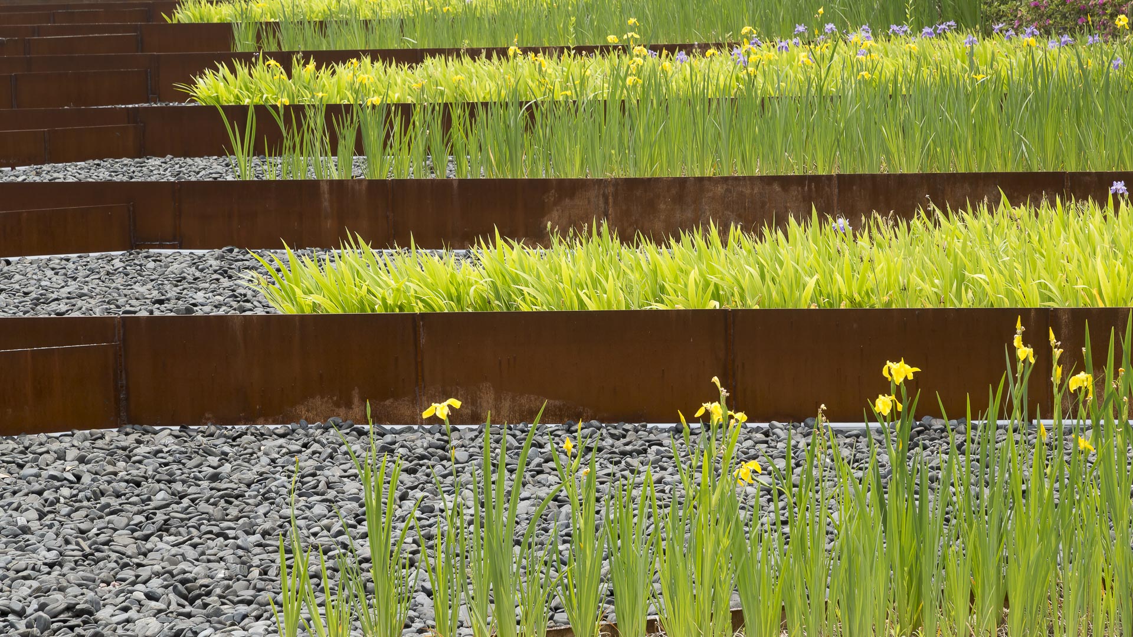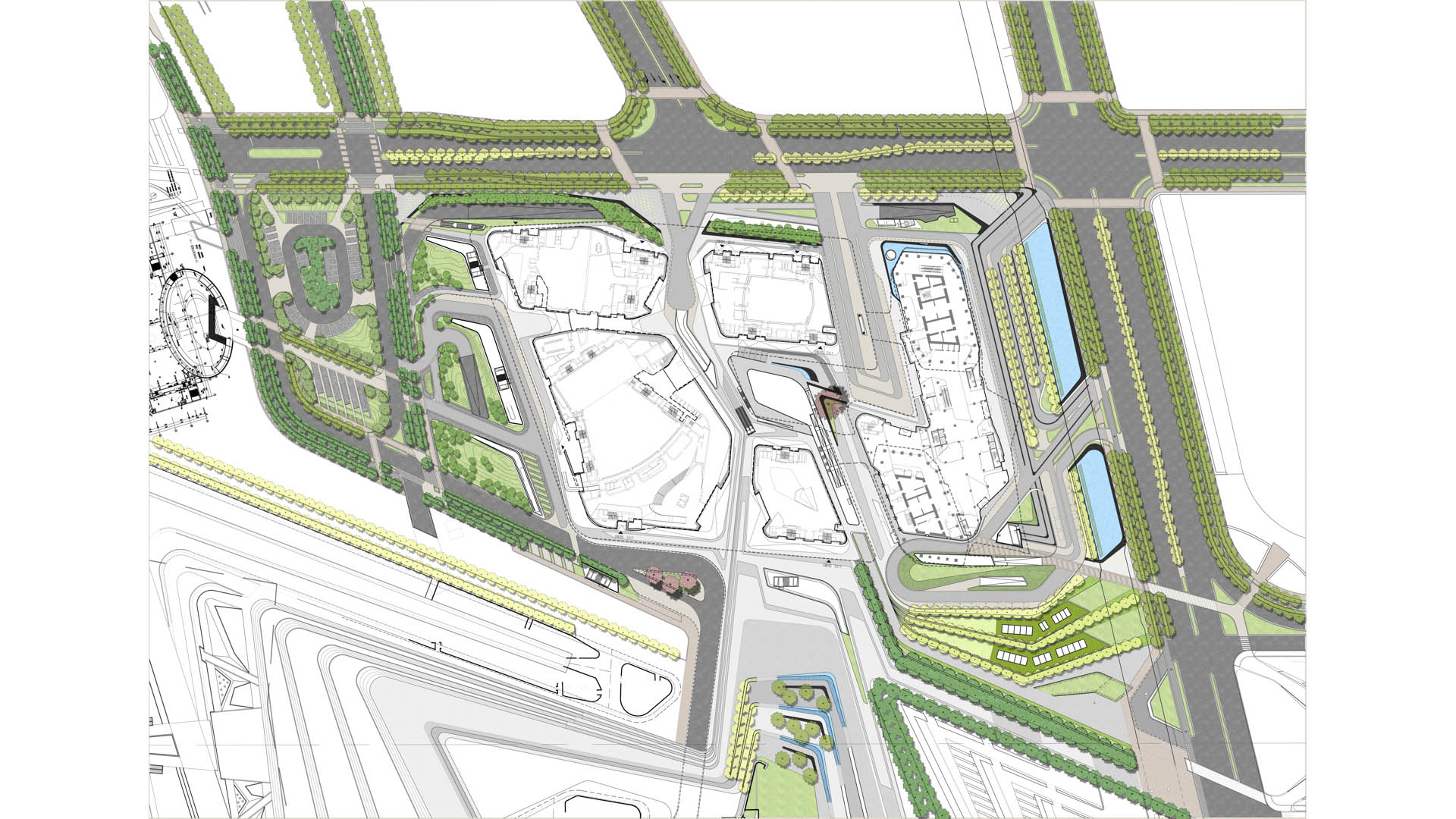SWA was retained to design the landscape of this mixed-use development collaboratively with Zaha Hadid Architects. It contains performing arts, hotel, residential, office and retail functions. Located adjacent to SWA’s Nanjing Youth Olympic Park, the design strives to merge architecture, the park landscape, and people at this iconic focal point. Landforms and landscape act as extensions of the buildings into the park landscape while providing a simple canvas for the dramatic architecture. The performing arts function spills outdoors into a small amphitheater overlooking a sunken retail courtyard. Lighting creates vibrancy in order to reinforce the Youth Cultural Centre as a public destination at night. Sustainable efforts included material re-use, water harvesting, and water quality and stormwater management initiatives. The Council on Tall Buildings and Urban Habitat honored this complex with three design awards in 2018.
Chase Center Entertainment District
Chase Center, the new Golden State Warriors’ arena, anchors and enlivens San Francisco’s emerging Sports and Entertainment District. Integrated along a transit corridor within a formerly industrial part of the city, this new 24/7 facility offers a venue for events of many scales as well as a central public open space that doubles as the neighborhood’s outdoor ...
Texas A&M Kyle Field Renovation
Completed in 2015, Kyle Field represents the most extensive redevelopment of a collegiate athletic facility ever. Inspired by the theme “The Home of the 12th Man,” this project embodies the belief that at Texas A&M, fans don’t just watch the game, they affect the game. SWA worked closely with Populous to create the best college football experie...
ARTIC – Anaheim Regional Transportation Intermodal Center
ARTIC, the new 16-acre Anaheim Regional Transportation Intermodal Center in Southern California, forms a seamless gateway from Anaheim to all of Orange County, spurring economic growth and community redevelopment throughout the region. The landscape design establishes a unique and identifiable image for the ARTIC Mixed-Use District by complementing the site’s ...
Sands Bethworks
One of the most prominent examples of redirecting the environmental legacy of a post-industrial landscape can be traced to the south banks of the Lehigh Canal, in the city of Bethlehem, Pennsylvania. Comprising 1,800 acres (20 of which belong to this project) and 20 percent of Bethlehem’s total land mass is the former headquarters of Bethlehem Steel Corporatio...




