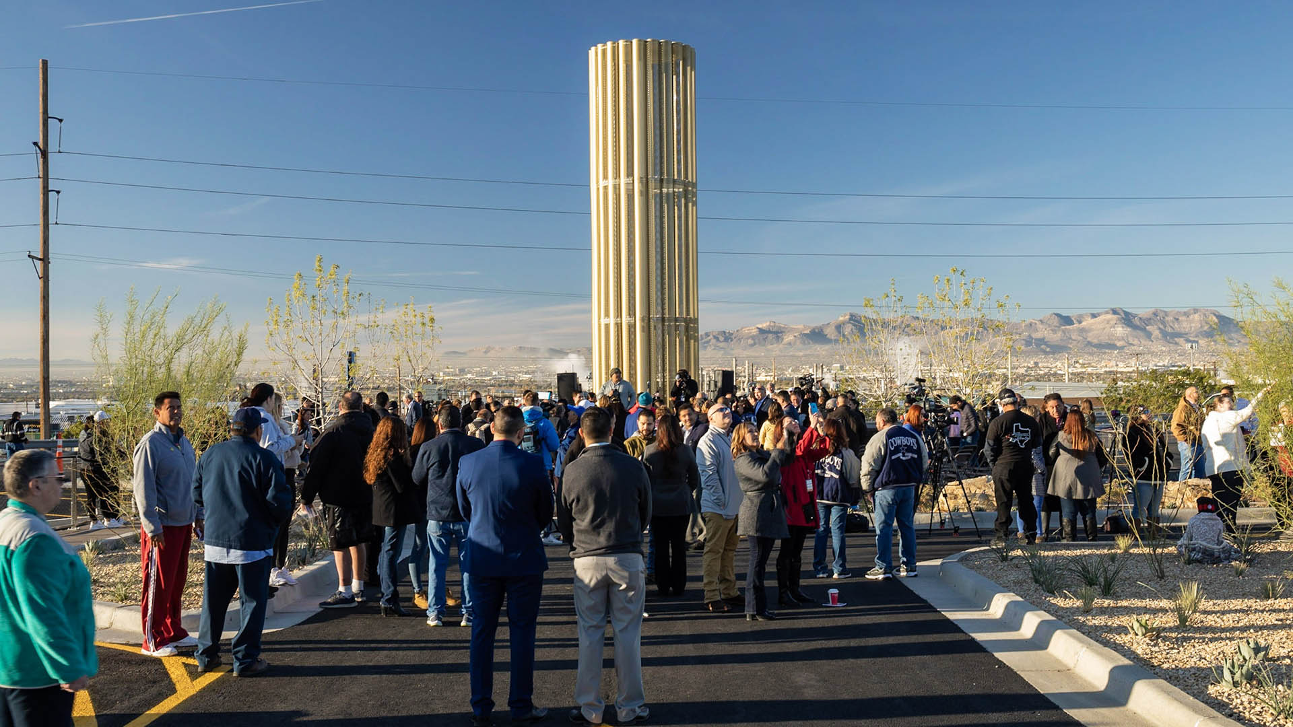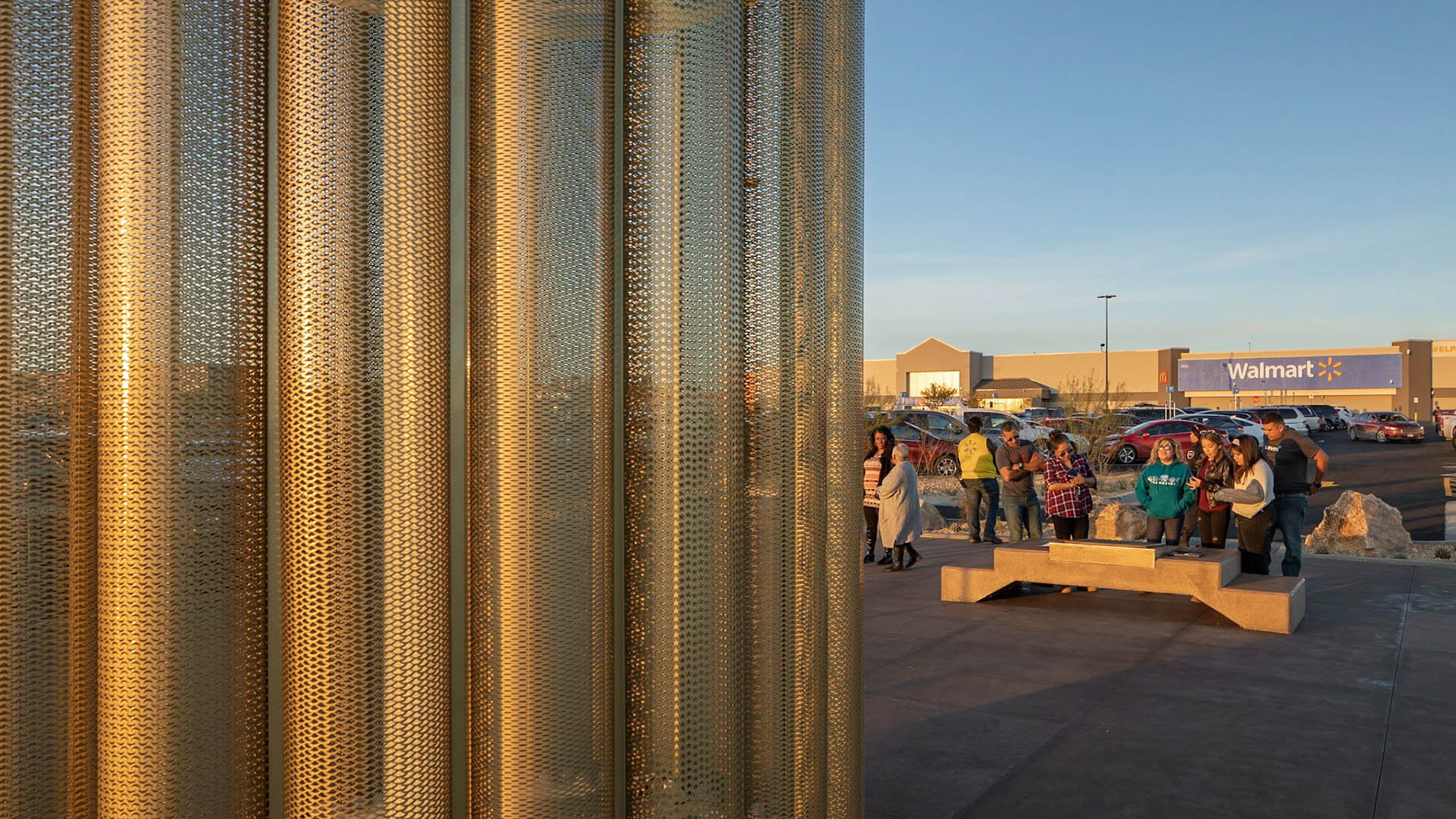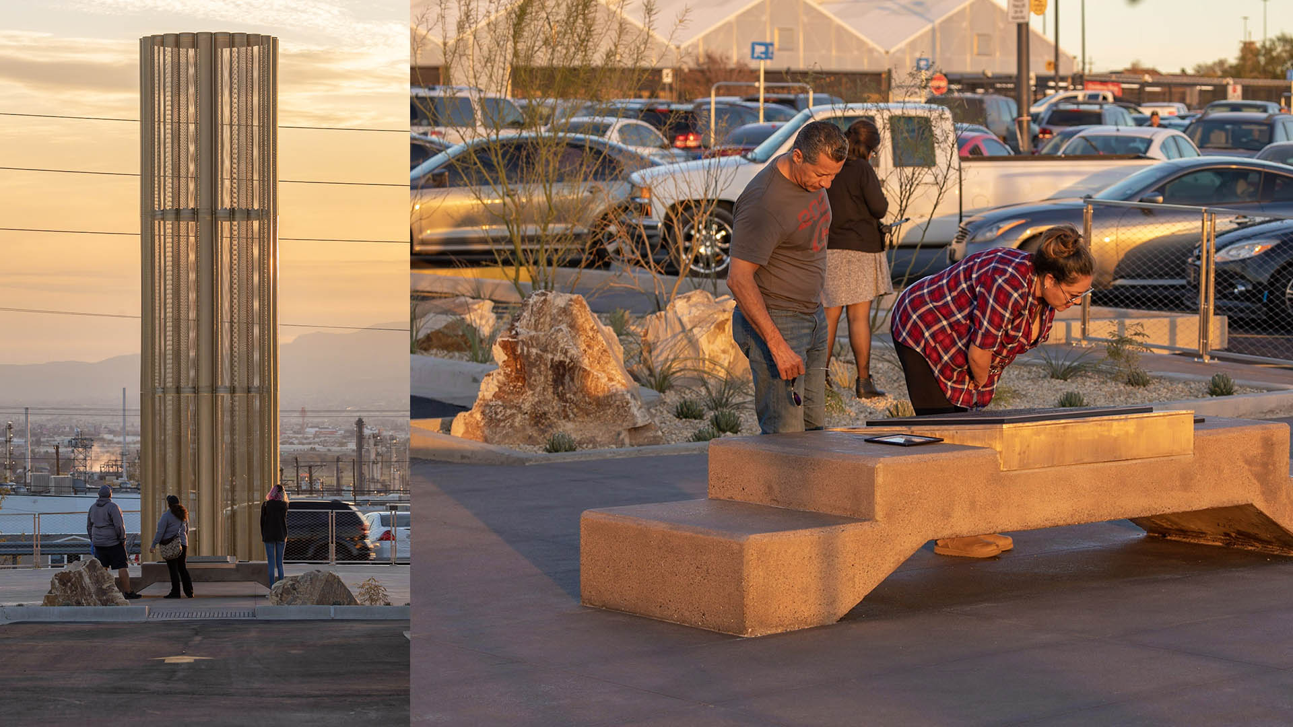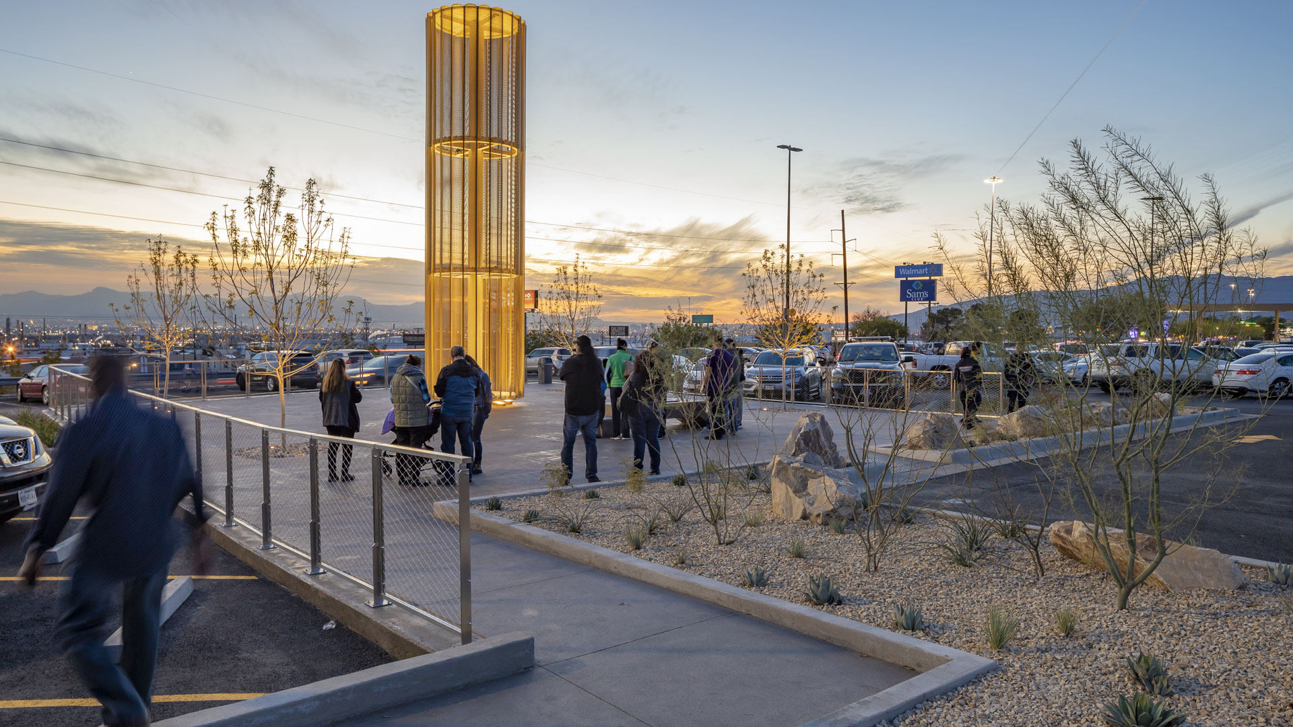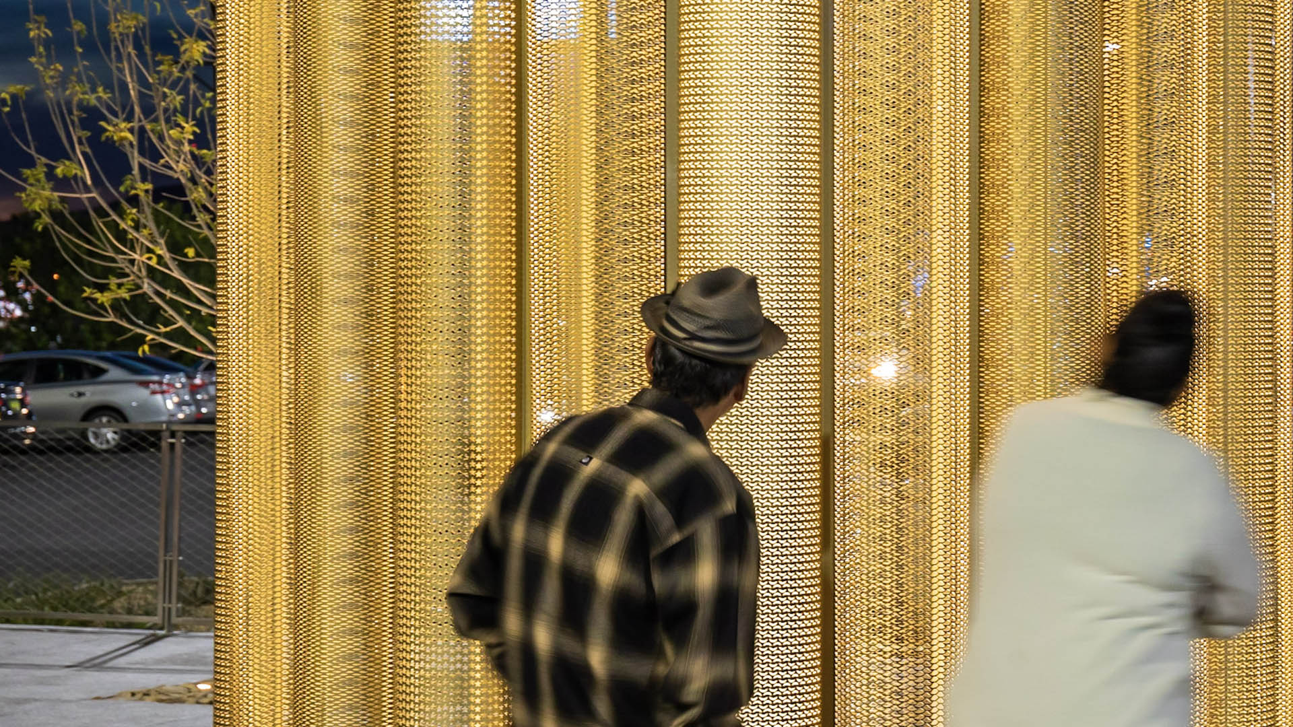The “Grand Candela” commemorates the victims and survivors of the August 2019 mass shooting tragedy at Walmart’s Cielo Vista store. Inspired by the motif of an everlasting candle and set in a plaza within the store’s parking lot, the memorial offers a dedicated place of healing and remembrance. Columns of perforated metal, one for each life lost, are joined together in a luminous circle of unity that rises thirty feet– high enough to be seen by the impacted community residing on both sides of the border.
During the day, the metal structure glimmers in the sunlight, the apertures of the individual columns become more discernable upon approach. Programmed lighting at night lends a healing effect, with a votive-inspired glow brightening during the day and dimming to soft vigilance at night. The memorial reads as a luminous beacon, a healing reminder of the community’s oneness.
Yorba Linda Library + Arts Center
Here a new public library and cultural arts center were artfully sited to create memorable outdoor spaces. Working in collaboration with Group 4 architects, SWA transformed an earlier parking-fronted concept into a plan that resulted in landmark building and outdoor space composition along one of Yorba Linda’s main streets. The outdoor space – the Paseo – serv...
ARTIC – Anaheim Regional Transportation Intermodal Center
ARTIC, the new 16-acre Anaheim Regional Transportation Intermodal Center in Southern California, forms a seamless gateway from Anaheim to all of Orange County, spurring economic growth and community redevelopment throughout the region. The landscape design establishes a unique and identifiable image for the ARTIC Mixed-Use District by complementing the site’s ...
Dallas Arboretum: A Tasteful Place
A year-round “food oasis” awaits visitors at A Tasteful Place, a new edible/display garden within the Dallas Arboretum. A continuation of SWA’s Arboretum work (which includes Red Maple Rill and the Children’s Garden), A Tasteful Place provides visual and hands-on education about plants and herbs that can be used in visitors’ daily cooking and explored in...
Atherton Civic Center and Library
The vision for the Atherton Civic Center landscape is a community space set in a peaceful garden, designed to enhance the local ecology and mitigate the urban impacts of the new development. The landscape design integrates new architecture into the wider Atherton community through a strolling garden approach to site circulation. The planting areas are comprise...



