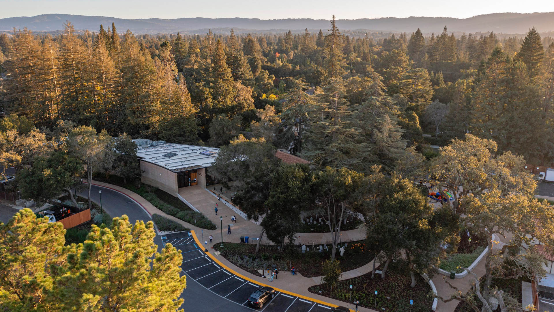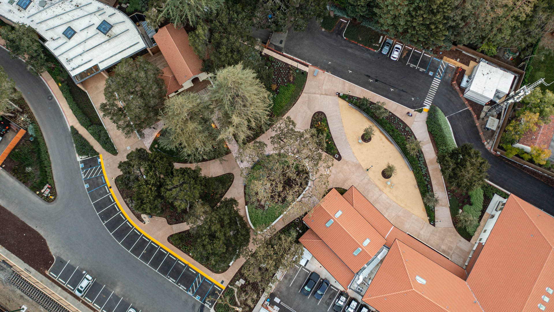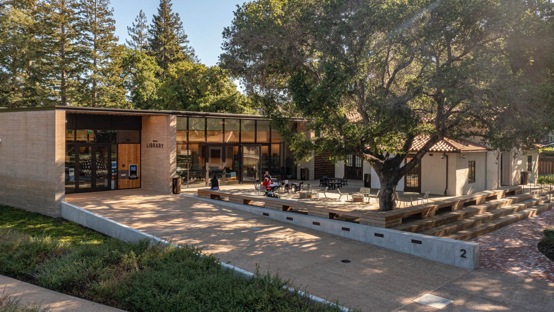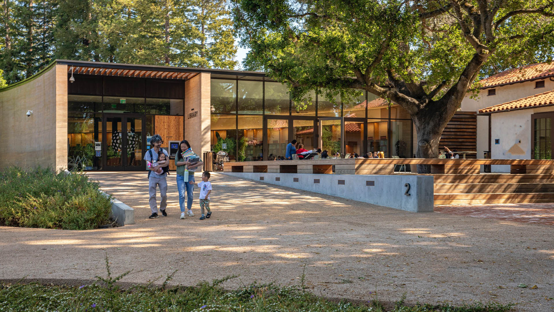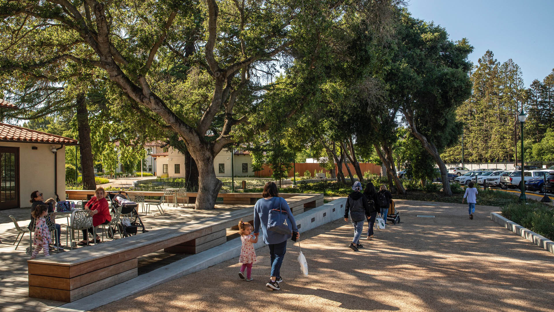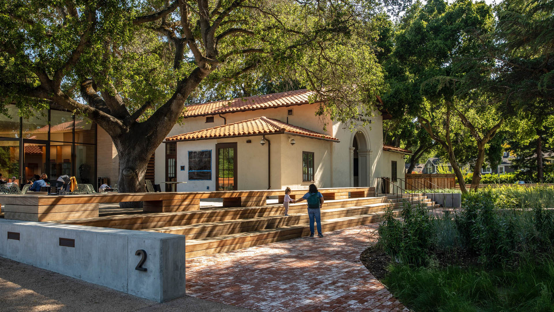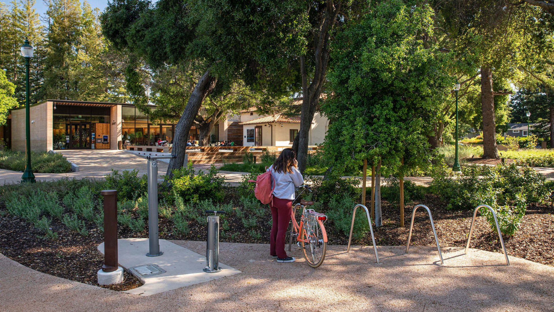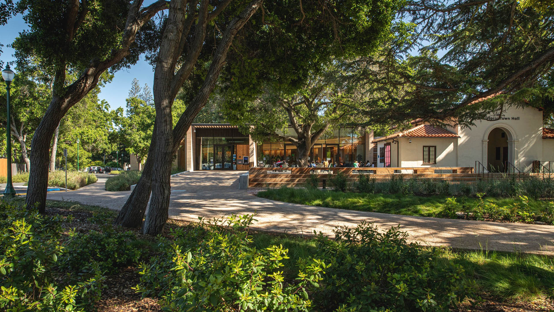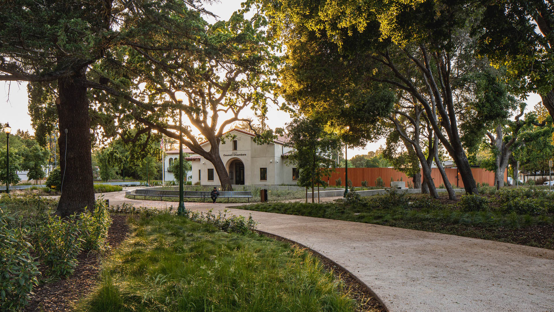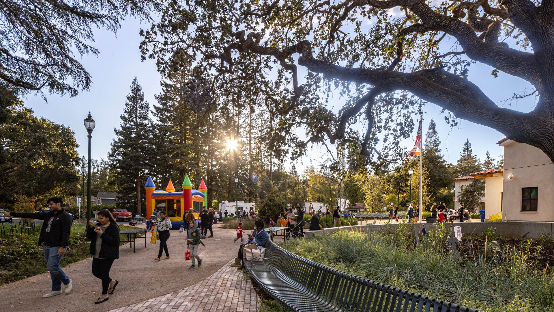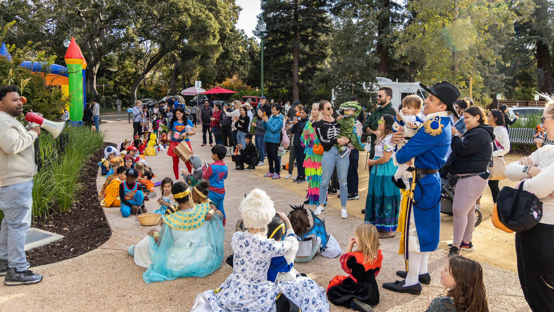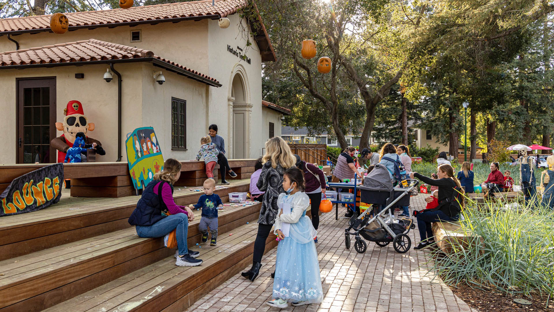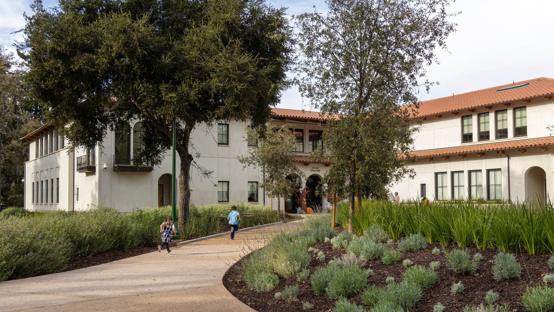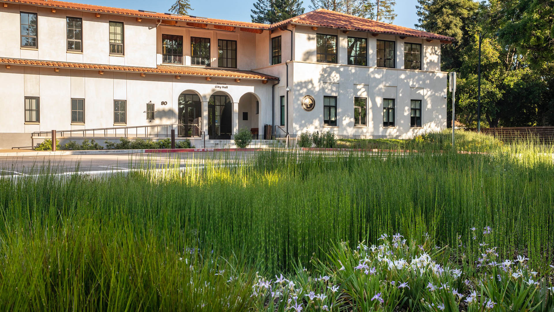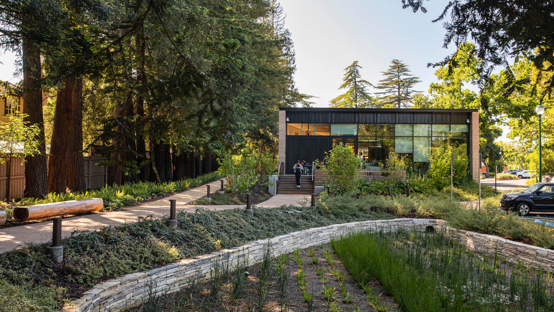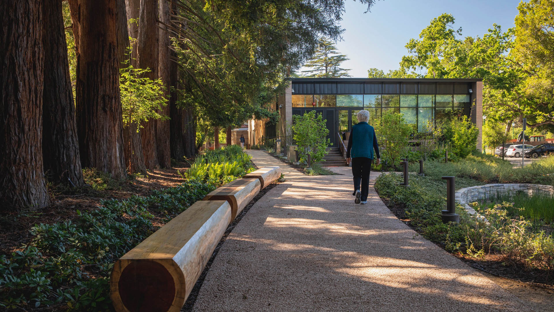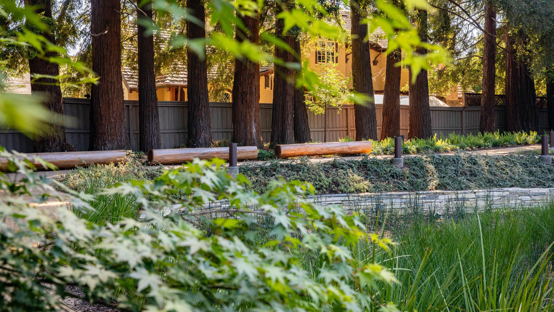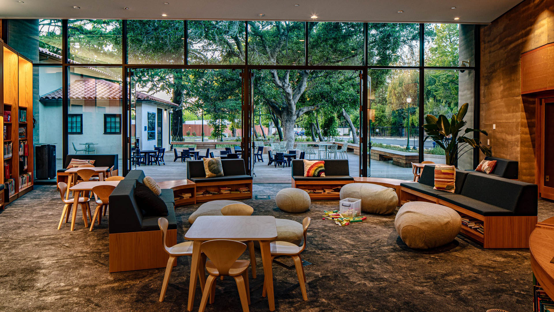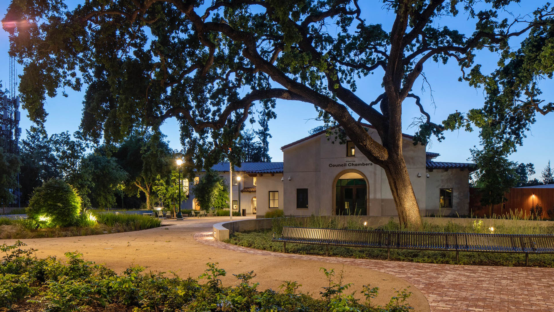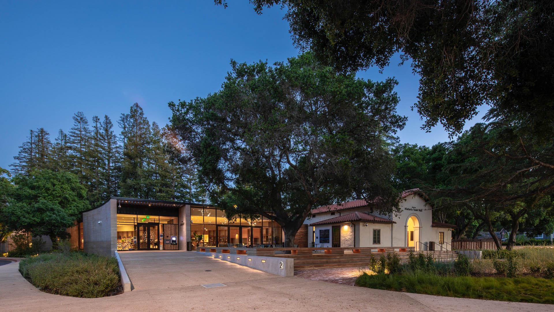The vision for the Atherton Civic Center landscape is a community space set in a peaceful garden, designed to enhance the local ecology and mitigate the urban impacts of the new development. The landscape design integrates new architecture into the wider Atherton community through a strolling garden approach to site circulation. The planting areas are comprised of California native species, selected for site-specific micro-climates and hydrozones. A major component of the landscape design is an extensive tree preservation and enhancement plan to improve the health of the existing canopy of Valley Oaks and heritage cedar trees. In addition, younger specimens will be planted, creating a mixed-age stand to maintain the site’s character long-term as the canopy matures and ages. The under-story gardens boast a wide diversity of species, allowing for a naturalistic palette that can best adapt to the unique site features. In addition to best practices for stormwater management and LID, the design integrates quiet seating opportunities, spaces for informal play, and reading nooks.
Federal Reserve Bank of Dallas
This office building’s roof garden celebrates a potent image of the native Texas landscape: the level, grass-covered plains emerging from a wooded riparian area. A design vocabulary of native, drought-tolerant plant materials, especially selected to react to light and air movement, reinforces this design approach. The project serves as a two-acre rooftop garde...
California Academy of Sciences
One of San Francisco’s first sustainable building projects, the California Academy of Sciences supports a stunning 2.5-acre green roof. Emphasizing habitat quality and connectivity, the project has received two LEED Platinum certifications.
The building’s architectural team, the Renzo Piano Building Workshop (RPBW), invited SWA Group and horticultural c...
Alief Park and Neighborhood Center
Located in West Houston, the Alief Neighborhood Center and Park serves one of the city’s most diverse communities. Over 90 languages are spoken in Alief, which is home to first-generation immigrants from across the world and refugees from as far away as Vietnam and close as Louisiana—especially in the wake up Hurricane Katrina, when many families made a ...
Yorba Linda Library + Arts Center
Here a new public library and cultural arts center were artfully sited to create memorable outdoor spaces. Working in collaboration with Group 4 architects, SWA transformed an earlier parking-fronted concept into a plan that resulted in landmark building and outdoor space composition along one of Yorba Linda’s main streets. The outdoor space – the Paseo – serv...


