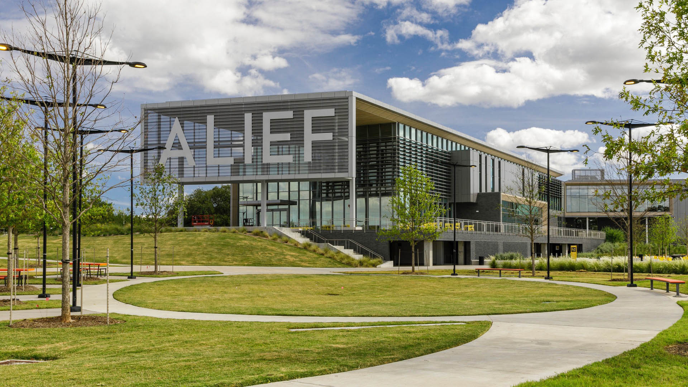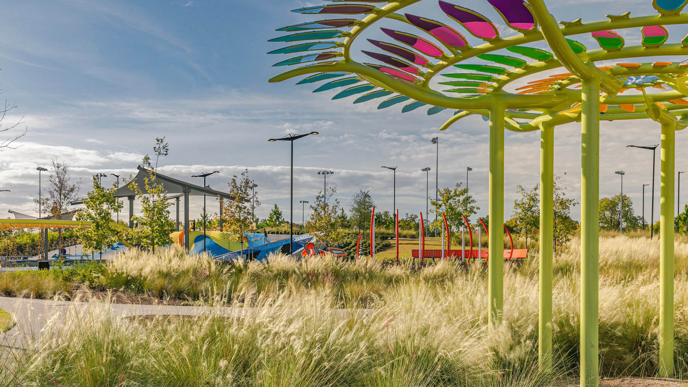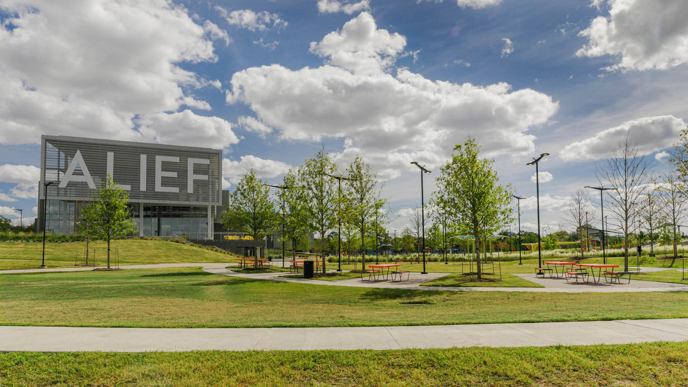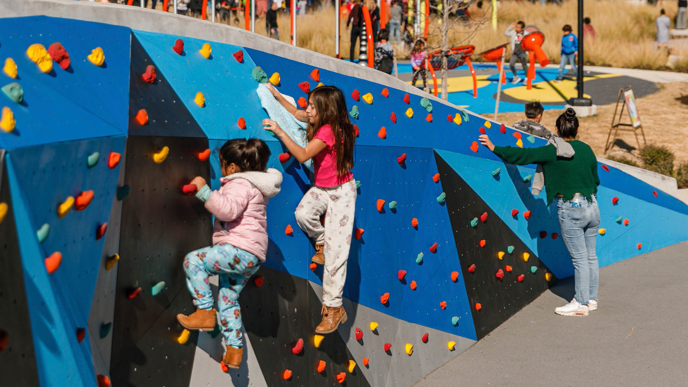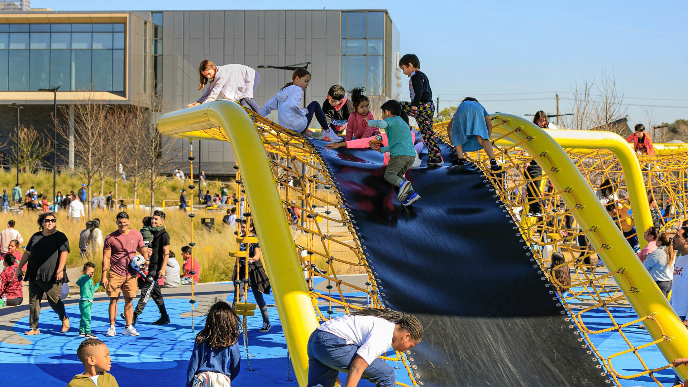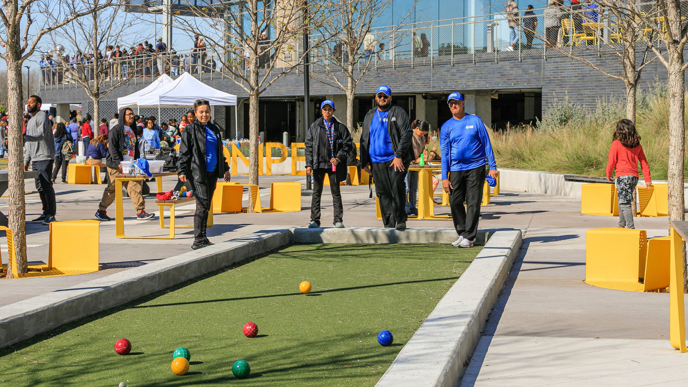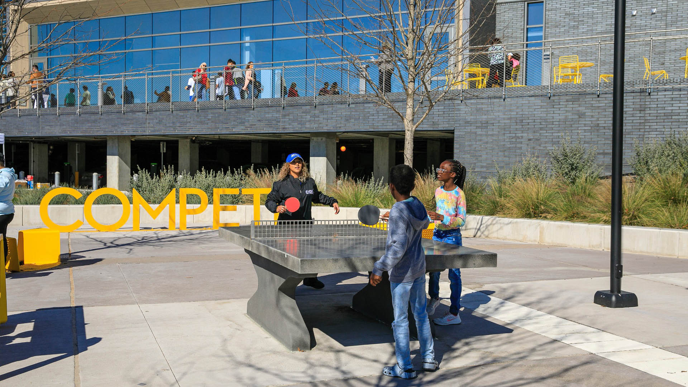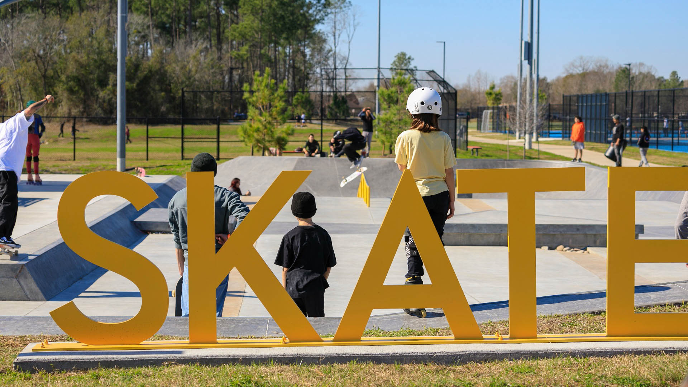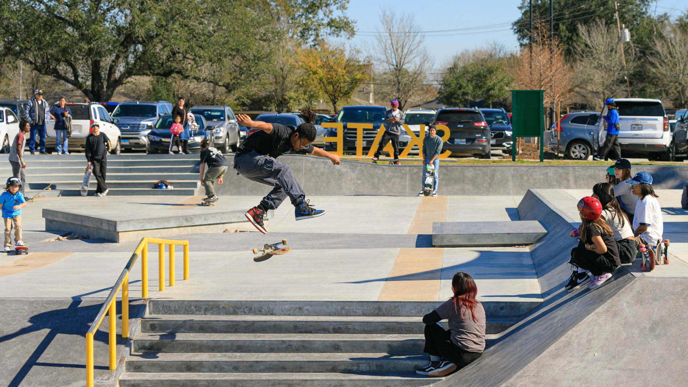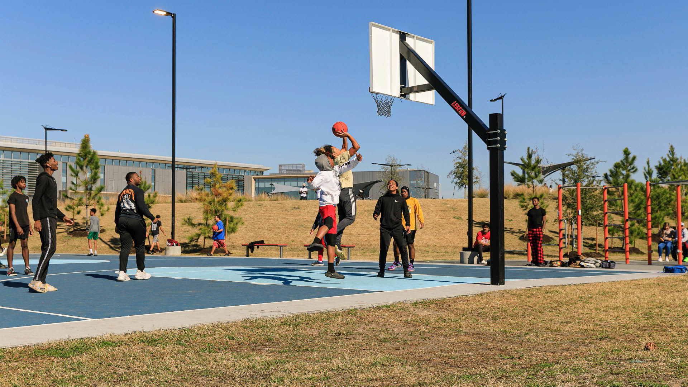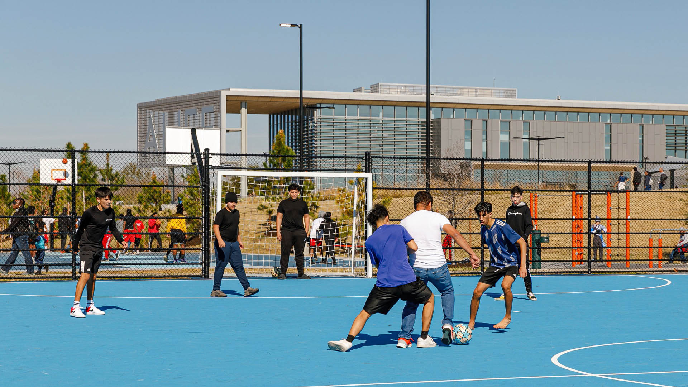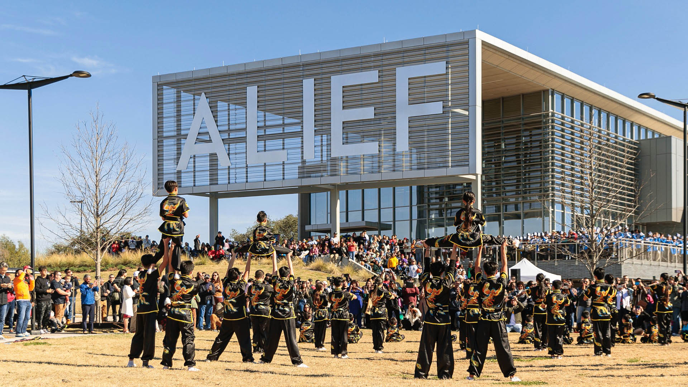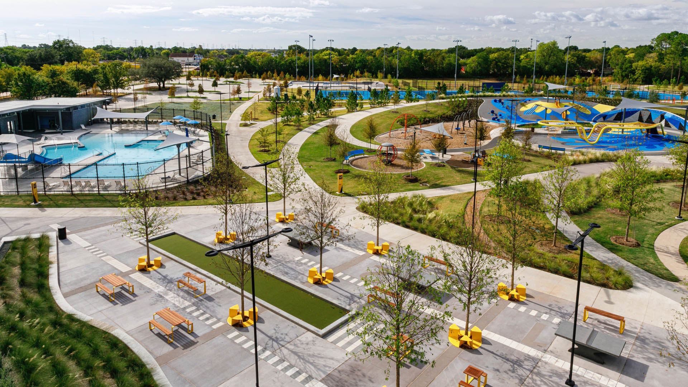In the aftermath of Hurricane Harvey, Houston was compelled to reassess community preparedness. The 37-acre Alief Center, situated in one of the city’s most culturally diverse areas, addresses longstanding issues of disinvestment and environmental injustice while fostering physical and social resilience.
Elevated above the 100-year floodplain, the Center unites four city departments under one roof, creating a multifaceted community hub that functions as both a daily resource and disaster resilience center. The large, shaded porch serves as a flexible gathering space, embodying a “civic front porch” concept while maintaining street-level connectivity.
Forested basins and bioswales form a natural necklace to manage stormwater, while preserved woodlands and native plantings combat the urban heat island effect. The multi-generational community enjoys diverse recreational facilities, including playgrounds, sports courts, a skate park, and a public pool. Unique features enhance the site’s appeal, such as a wheelchair-accessible community garden, Houston’s first park climbing wall dubbed “Mount Alief,” and a network of trails connecting various “outdoor rooms” designed for workouts, events, and educational classes.
As cities worldwide confront climate change and social inequality, the Alief Center demonstrates how infrastructure investments can address multiple urban challenges. As the first key hub in Houston’s Resilience Master Plan, its performance in disaster scenarios and long-term community outcomes will inform future climate strategies across the city.
Griggs Park Redevelopment
Griggs Park, a historically important open space located in Uptown Dallas, had not kept pace with the ever-evolving culture and artistic neighborhood surrounding it. The new design reflects the changes in urban uses for the now-vibrant neighborhood. Established in the 1940s, the park is the first dedicated to an African American in Dallas. It transitioned with...
Bicentennial Park Renovation
After nearly 15 years of being closed to the public, Bicentennial Park will soon provide a lively setting for neighborhood recreation. The City of Hawthorne has been home to many creative people throughout history: a legendary athlete and Olympian, Jim Thorpe; a world-famous movie star, Marilyn Monroe; and one of the most beloved American rock bands, The Beach...
SIPG Harbor City Parks
This new riverfront development is located on the Yangtze River in the Baoshan District of Shanghai. This area boasts some of the highest shipping activity in the world. However, in recent years this single-function industrial zone has given way, allowing for waterfront parks to develop. Within this historically layered water front the Baoshan Park and Open Sp...
Haden Park
Tucked into a corner of Houston’s Spring Branch district, Haden Park has been reimagined as a shaded, amenity-rich landscape shaped by over a decade of community input. The transformation of the 12-acre site, long overlooked despite its central location, unifies the fragmented layout into a connected civic space, introducing a forest-themed play area, a dog pa...



