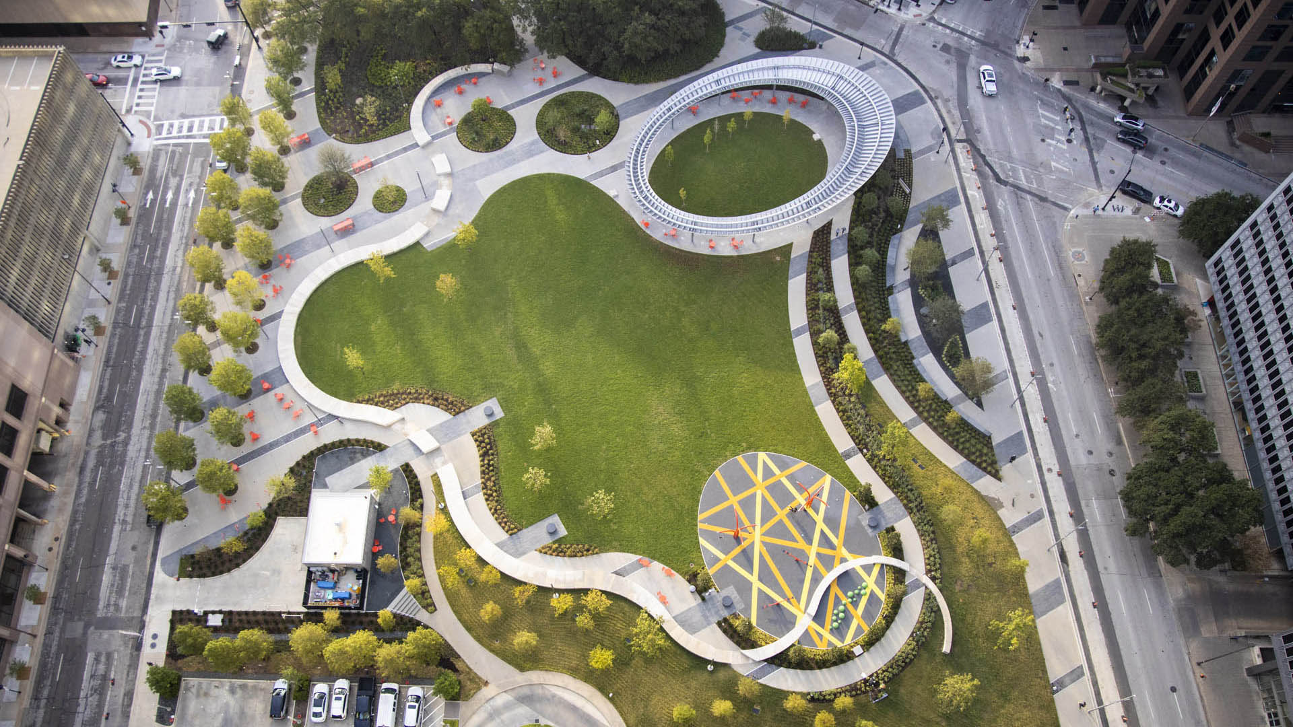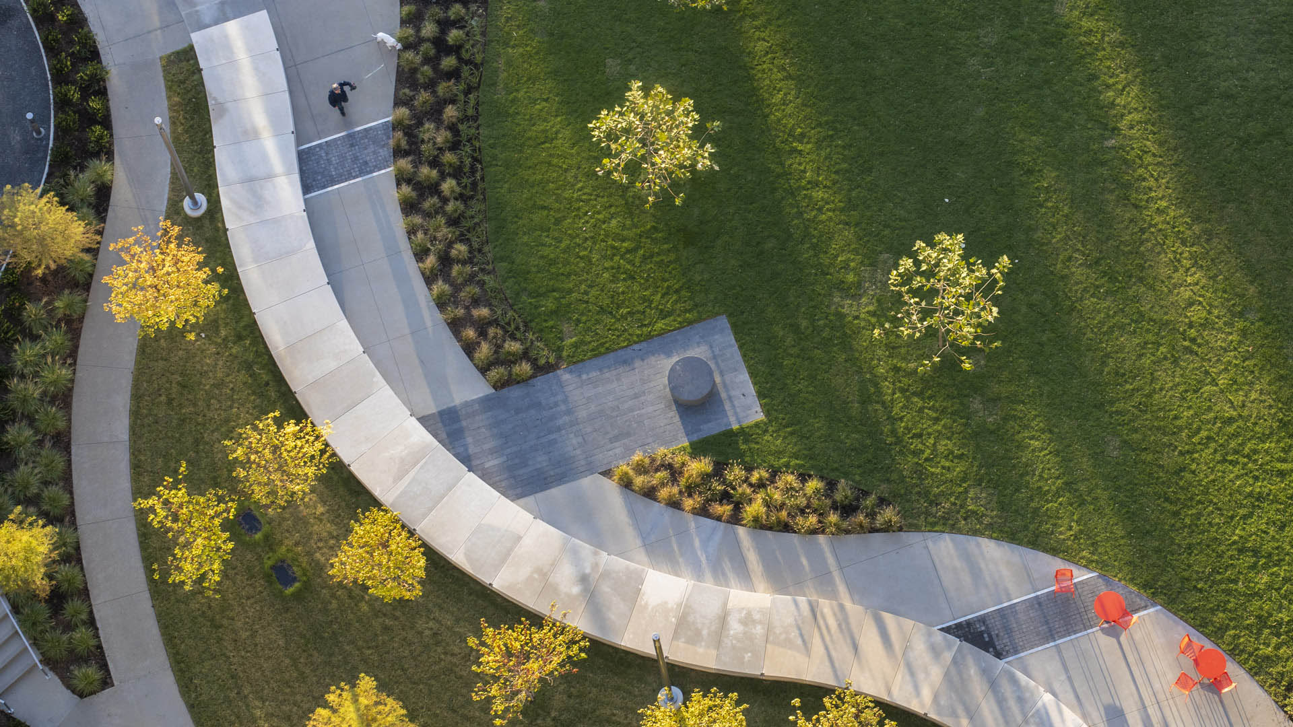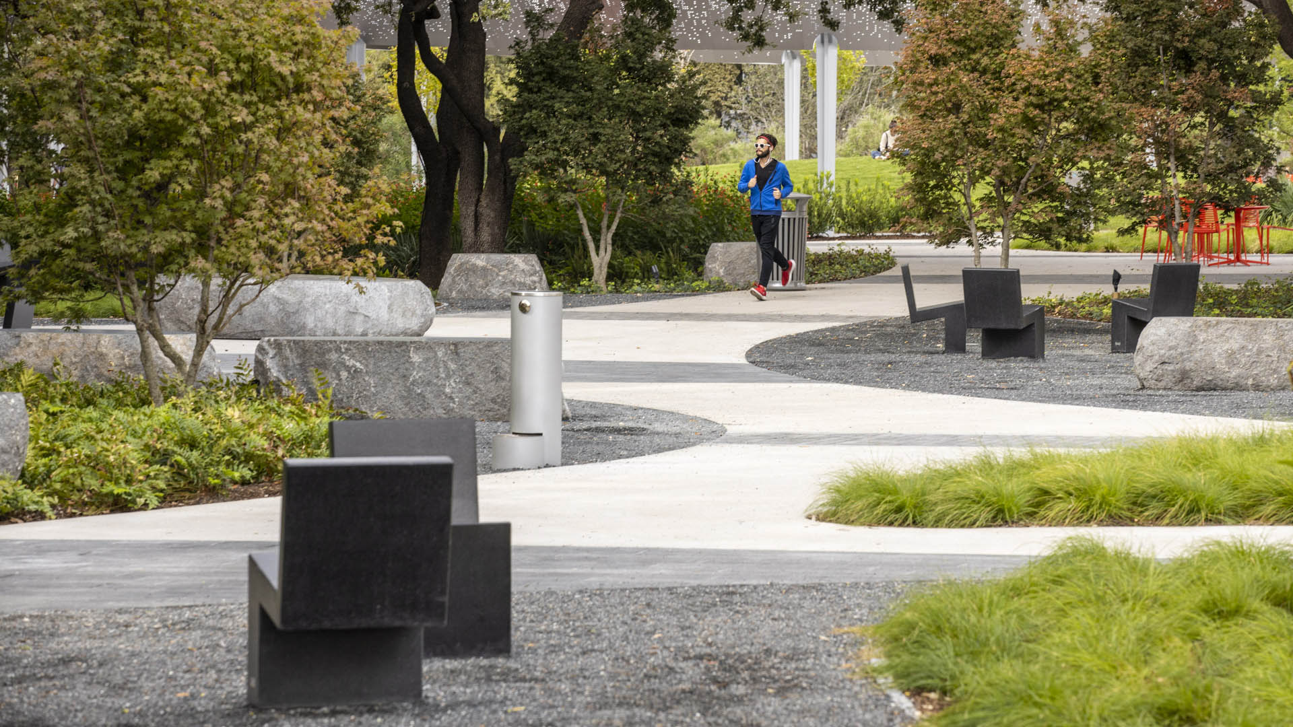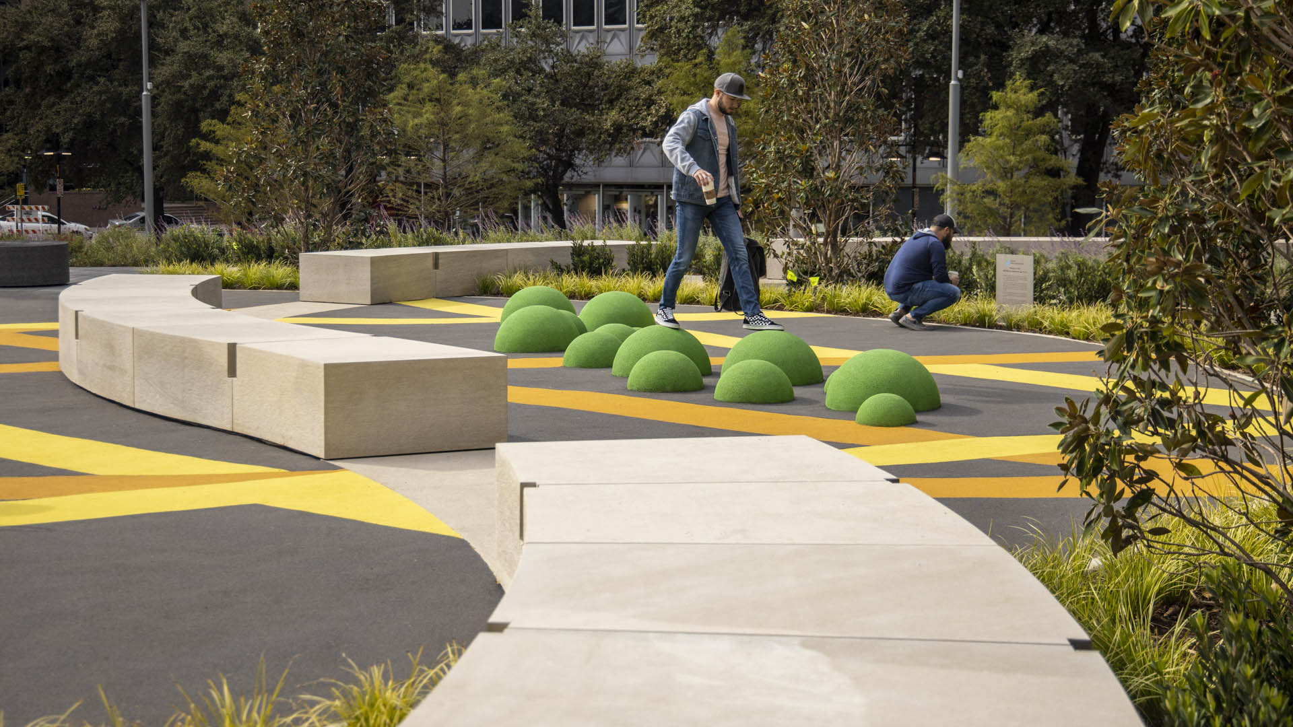“A major victory, if not some kind of civic miracle… Dallas has un-paved a parking lot to put in a paradise — 3.74 acres of it, if you want to be precise.”
– Mark Lamster, architecture critic, Dallas Morning News
The latest step in the renaissance of Downtown Dallas has arrived with Pacific Plaza, a 3.89-acre public park that serves the central business district’s burgeoning population and contributes substantially to the city’s outdoor experience. The first of an ambitious four-park initiative, Pacific Plaza complements adjacent urban greenspace with a varied program designed for intergenerational appeal, nods to local history, and sophisticated, lyrical detail. The design involved the integration of an existing stand of mature Live Oaks (Aston Grove) by way of closure of a bisecting street. The design also elevates a busy corner away from street traffic and noise, orienting users toward a one-acre, multi-purpose central lawn. The park’s 95-by-138-foot pavilion subtly recalls the area’s history with steel panels perforated in Morse Code signatures for every local stop along the Texas and Pacific Railroad between New Orleans and El Paso. “The Thread” (a solid, 611-foot-long seatwall that traverses the entire plaza) unifies the park into a cohesive whole, offering expansive, restorative spaces for residents and visitors alike.
Elk Grove Civic Center
SWA’s design for this community resource improves upon part of a 56-acre master plan with a civic center campus set within a beautiful park, and an added public outdoor commons. The pedestrian-friendly commons weaves new buildings together with mature trees and an outdoor living space linking together a community center, an aquatics center, and a future librar...
Golden Shoal Riverfront Park
Located along Chongqing’s Jialing River, this new linear public park offered unique challenges: a 30-meter annual river fluctuation, steep topography, and low-impact maintenance of a continuous riparian corridor. Adjacent new urban development, with attendant needs for green space, called for a flexible and resilient approach to the park’s landscape and infras...
Halperin Park
Halperin Park (previously known as Southern Gateway Park) caps Highway 35 in South Dallas directly adjacent to the Dallas Zoo and the Oak Cliff neighborhood. The park’s design effectively reconnects the neighborhood, which was cleaved by the highway’s construction many decades ago.
Recognizing the reunification’s significance, the cap park design introd...
Ningbo East New Town Civic Plaza
As an extension of the Ningbo East New Town Government Center, this civic plaza extends the geometry and ecology of SWA’s past work in the city. A central civic axis runs from the government buildings to the Dongqian Lake edge, providing a large, flexible gathering/event space adjacent to an expansive lawn as well as sweeping views of the water. Per city plann...















