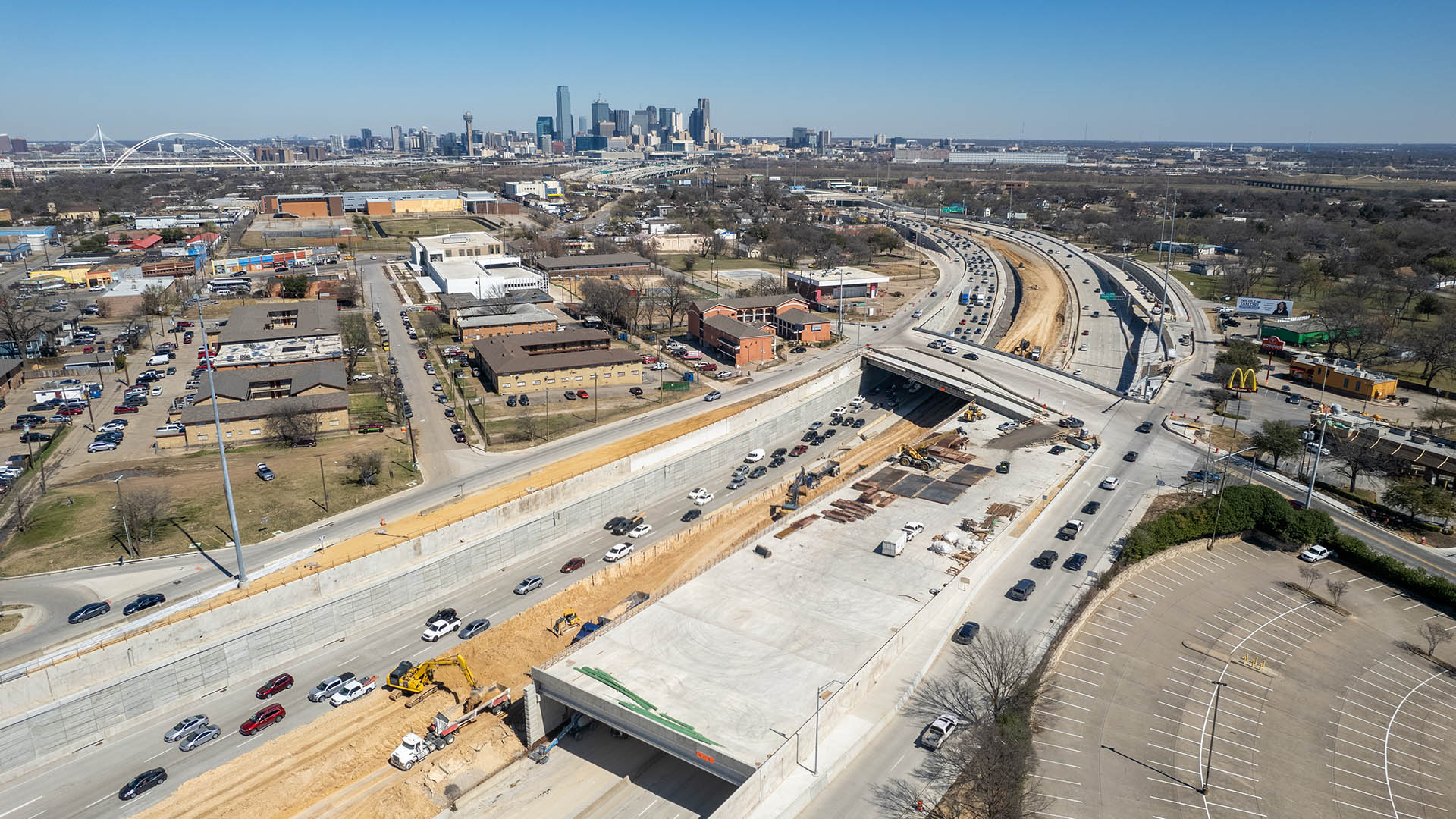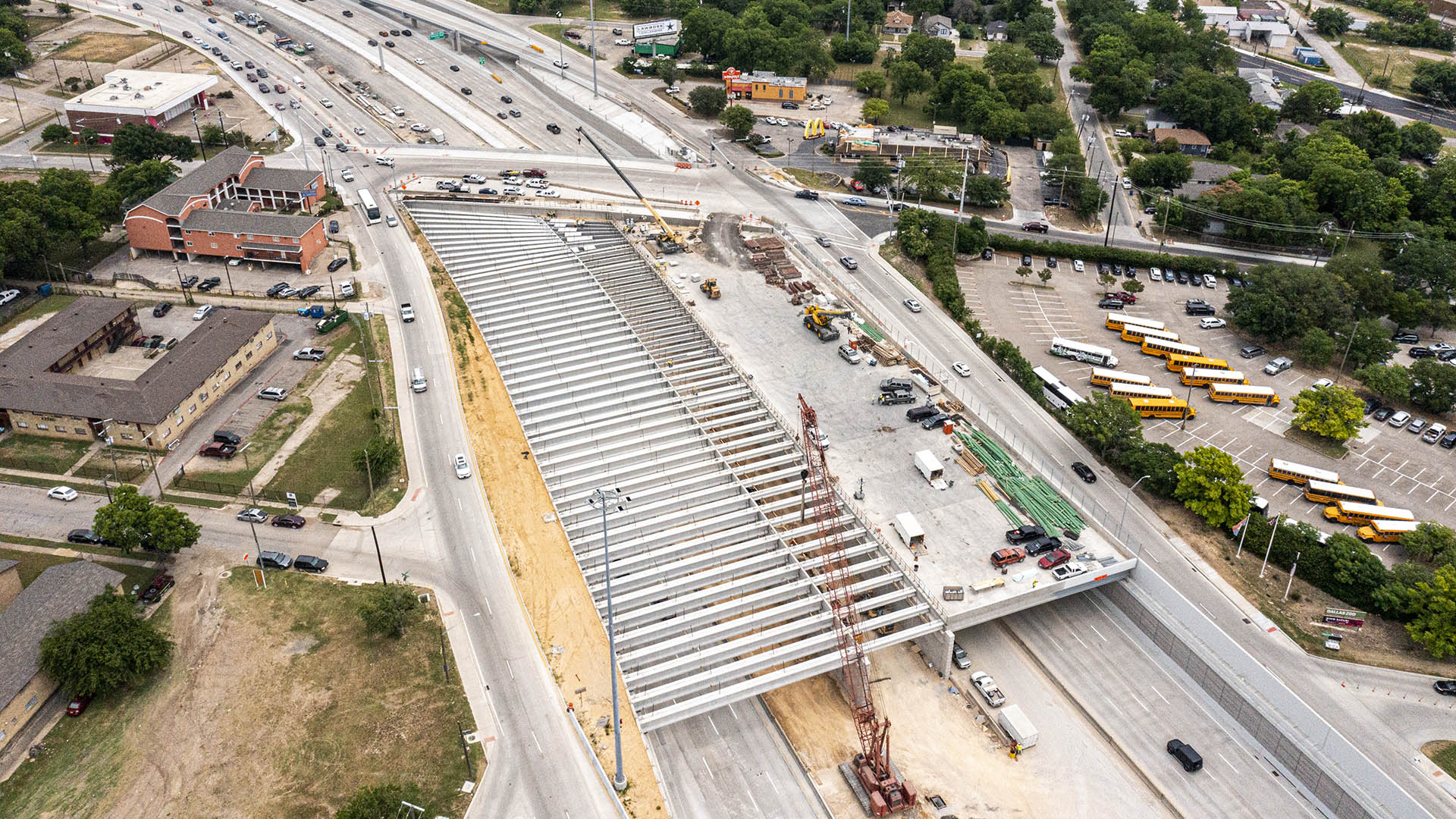“[Halperin Park] will be an engineering marvel over I-35E, with five acres of wooded slopes, water features, rocky escarpments, a restaurant/retail complex hidden under a hilltop, and one of the most awesome kids’ playgrounds in North Texas. But its greatest achievement may be to make Oak Cliff whole again—and to bring all of Dallas together.”
– Dallas Innovates
Halperin Park (previously known as Southern Gateway Park) caps Highway 35 in South Dallas directly adjacent to the Dallas Zoo and the Oak Cliff neighborhood. The park’s design effectively reconnects the neighborhood, which was cleaved by the highway’s construction many decades ago.
Recognizing the reunification’s significance, the cap park design introduces the 12th Street pedestrian promenade that expresses the importance of this street and doubles as a “history walk.” Here, interpretive elements are introduced to celebrate the people who have shaped this diverse, historic neighborhood.
The park will be built in two phases, beginning with infrastructure to “cap” the highway. The completed park features event spaces, lawns, and a market-style dining and retail area, showcasing the region’s unique geological features.
Design for Halperin Park commenced at the beginning of COVID quarantine. Despite limitations on in-person meetings, a thorough and inclusive public engagement process featured five bilingual workshops and facilitated interaction with several hundred Oak Cliff residents.
The park is a testament to restoring equity and providing great public realm space as a community’s anchor.
Curious? View this video created by the advocates for Halperin Park.
Walmart Home Office
As Walmart evolves in response to a changing workforce and focus on sustainability, the company’s new Home Office campus in Bentonville captures these values over 350 acres—both a blueprint for ecologically sensitive campus design and a renewed anchor at its origin in the Ozarks. More than a headquarters, the campus is a major regional investment for Northwest...
Stanford University Terman Park
The removal of an existing building adjacent to the center of Stanford’s campus provided a unique opportunity to fashion an interim park space. The project emphasizes reuse and seeks to utilize salvaged materials as well as the existing grading and fountain as key features of the park. As a multifunctional performance and recreational space, the project ...
Canvas Park
Canvas Park is an activity-packed recreation center at the heart of Regions North, the latest addition to the growing New Haven community in Ontario. Centering on sports, family play, and social activities, the park offers a 5,000-square-foot lap pool, flexible lawn spaces, sport courts, and reservable outdoor spaces that residents can use for private gatherin...
Ichigaya Forest
“Ichigaya Forest” is the privately owned, publicly accessible, major open space on Dai Nippon Printing Company’s 5.4-hectare new world headquarters in the Shinjuku Ward. Vertical development and production modernization that extends underground was made possible the creation of this 3.2-hectare open space. Over half the site is now planted wi...






