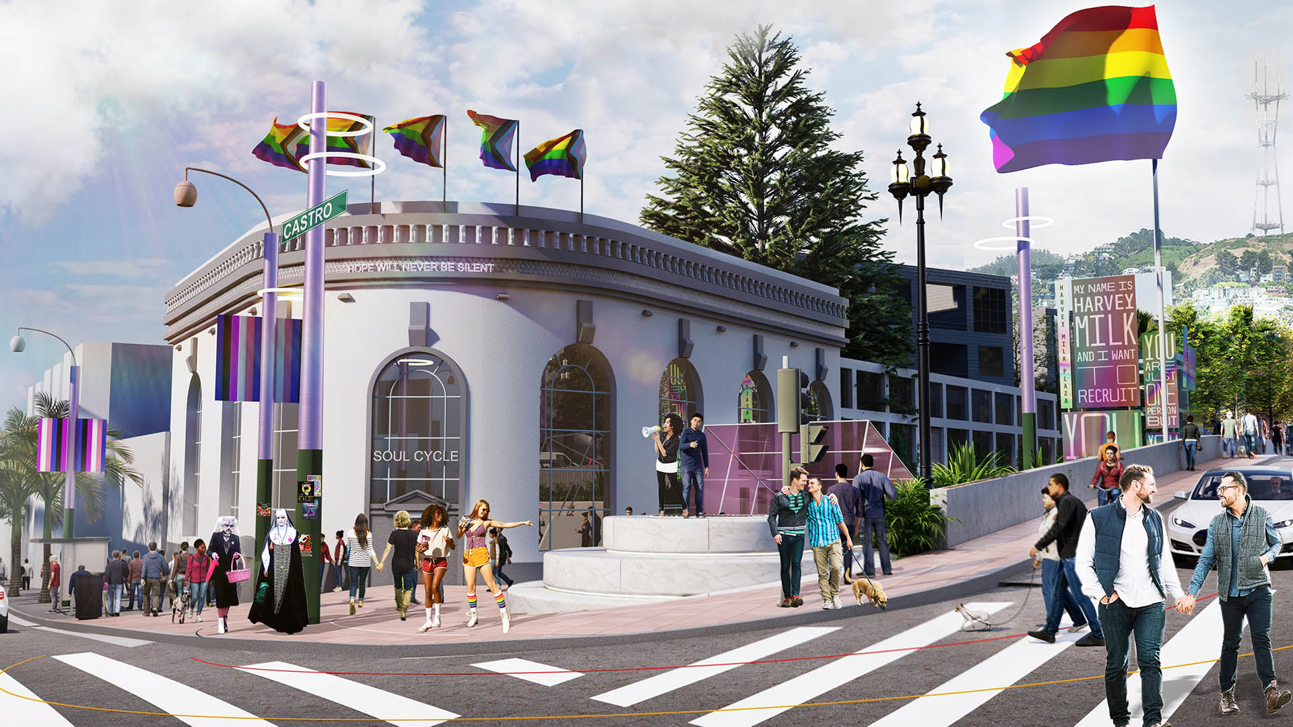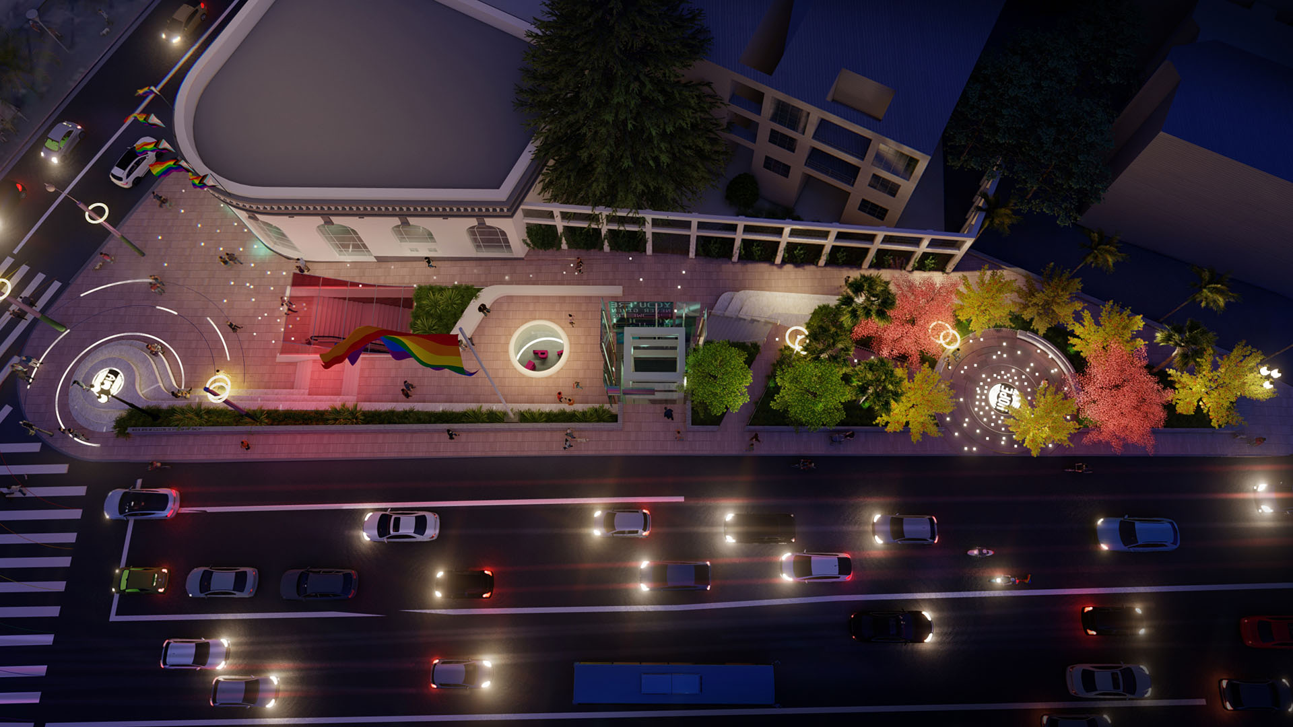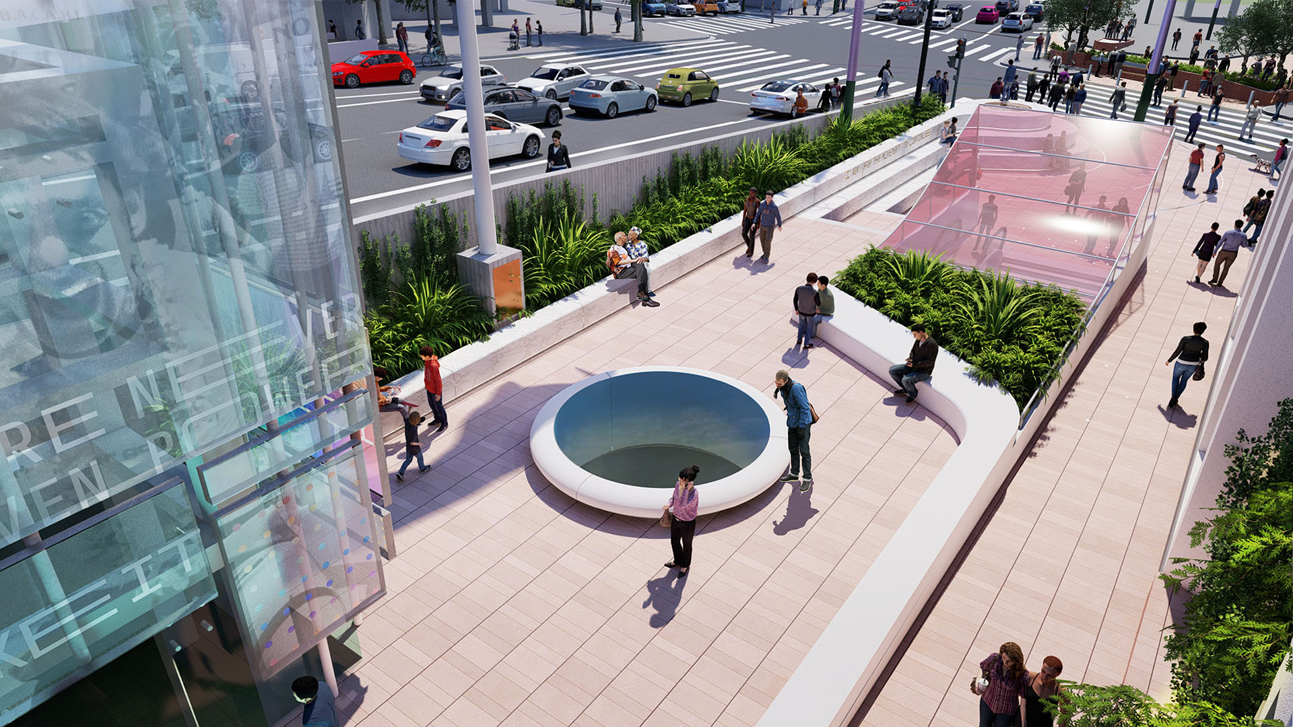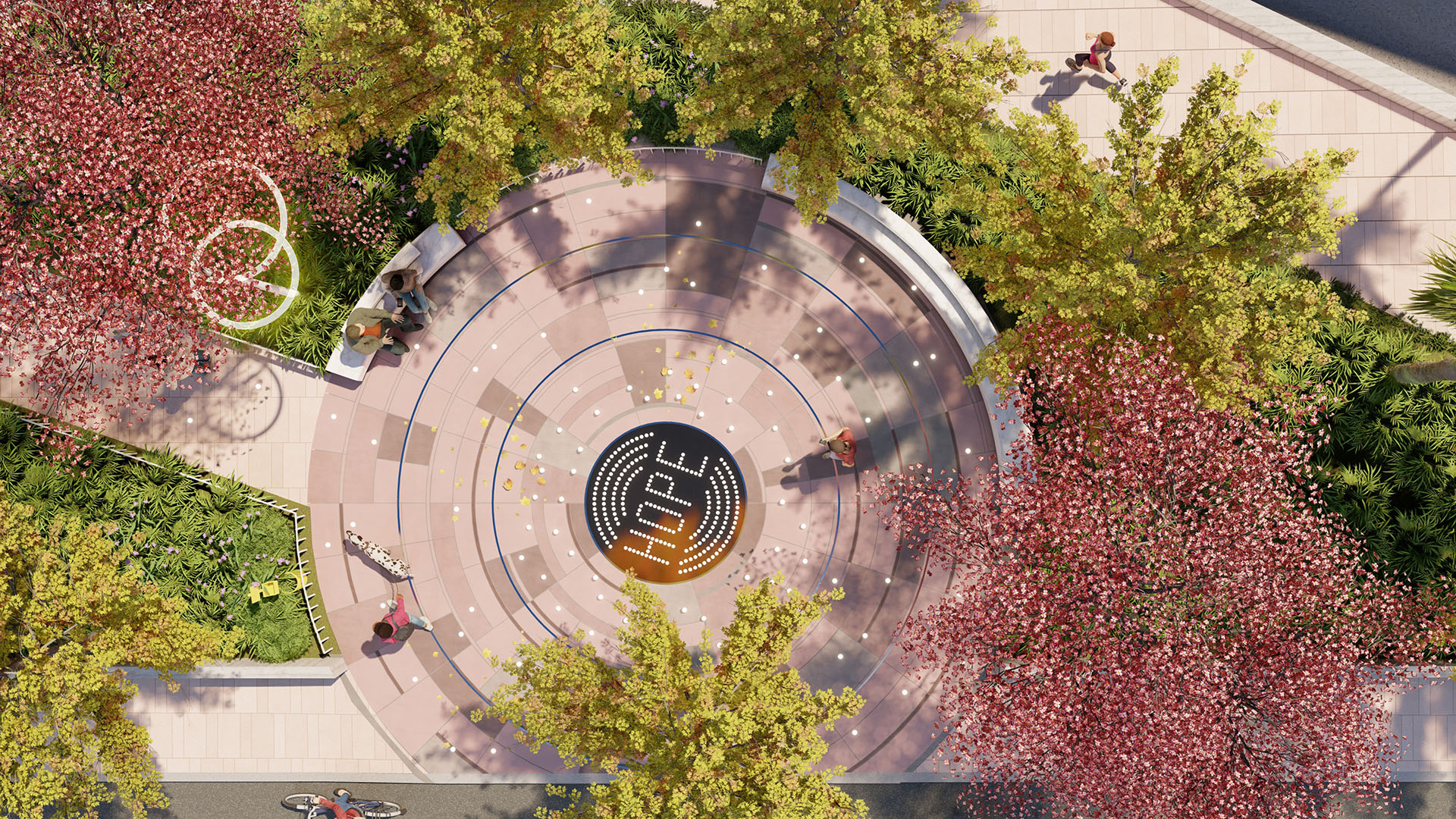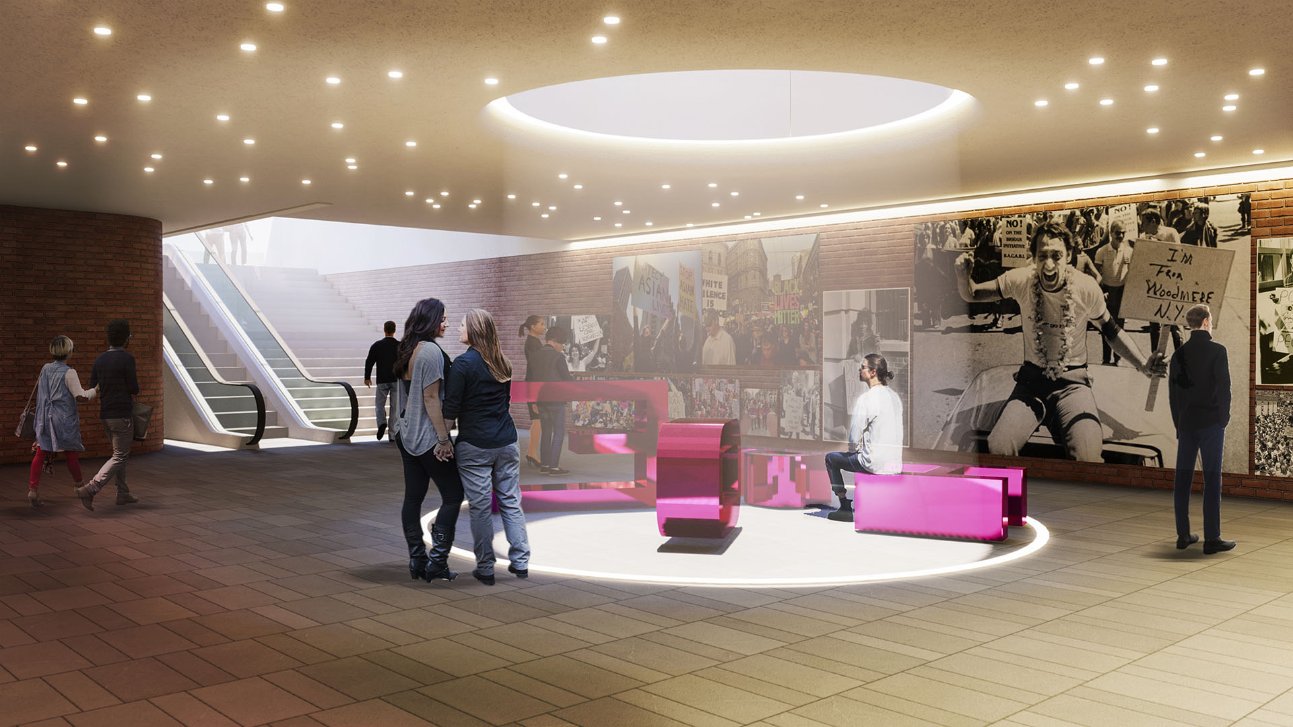Harvey Milk Plaza is located in the heart of San Francisco’s Castro Neighborhood, and hosts one of the city’s busiest transit hubs. The plaza has been the site of countless gatherings and protests, including a candlelight vigil the night of Harvey’s untimely death and the White Night riots, which were sparked by the leniency of the sentence handed down to his assassin. In an effort to properly memorialize Harvey Milk in San Francisco, the SWA design team is focused not only on honoring Harvey himself, but also on representing the movement he inspired and was part of, which continues today.
The design includes features dedicated to visibility and representation of the wide spectrum of people encompassed by the LGBTQ+ community. Public art and interactive elements celebrate LGBTQ+ culture and history while also promoting a call to action in support of social justice movements, making the Memorial at Harvey Milk Plaza a place where hope and action live on forever. With the opportunity to refresh Harvey Milk Plaza via this public-private partnership, we hope to express the triumphs and tragedies of the past while encouraging present and future generations to emulate a true pioneer in the realm of social justice.
Please visit this page to follow the project as it develops.
Williams Square
For decades, Williams Square has been the walkable “living room” for Irving, Texas’s Las Colinas community. The plaza’s iconic bronze mustang sculptures, designed by artist Robert Glen, are among the state’s most iconic landscape features, speaking to the state’s identity and history.
SWA’s engagement with the plaza is longstanding, dating back to the 1...
NOAH Ethnographic Village
Armenia has set an initiative to increase global tourism and develop a site within its capital city with majestic views of Mount Ararat, where Noah’s Ark is purported to have landed. SWA developed a strategic plan based on several principles derived from the existing context of the site: first, to capitalize its proximity to important landmarks that allow for ...
Portsmouth Square
Portsmouth Square is the heart of San Francisco’s Chinatown: the main civic park for all community festivals and events as well as an important day-to-day outdoor living room for the community. Centered in the densest community in the United States west of the Hudson River, the park plays a critical role in the health and well-being of the local residents, ove...
Xiqu Opera Centre
After it was decided to locate the main concert venue on the building’s top floor to create a covered indoor/outdoor public realm, SWA designed the entire ground level of this venue for traditional Cantonese opera, including a dramatic, covered open-air landscape space. There, an urban stage facilitates movement, provides a gathering space, and enhances ...


