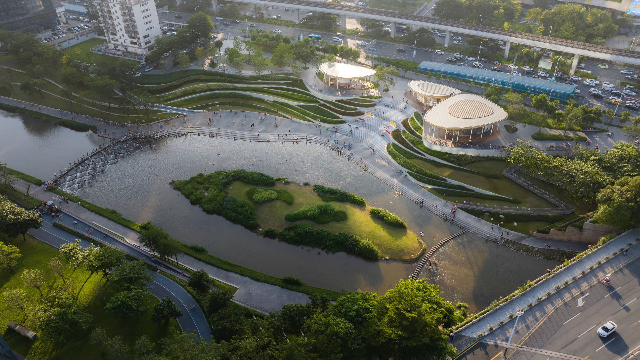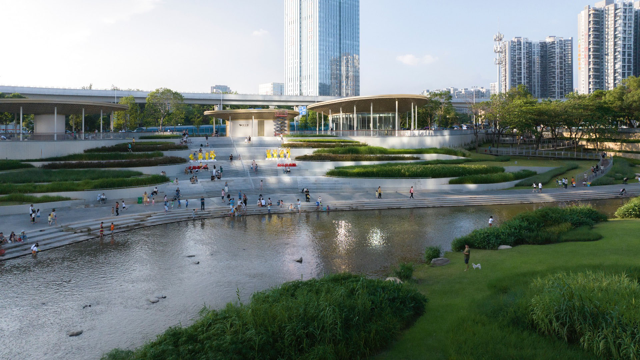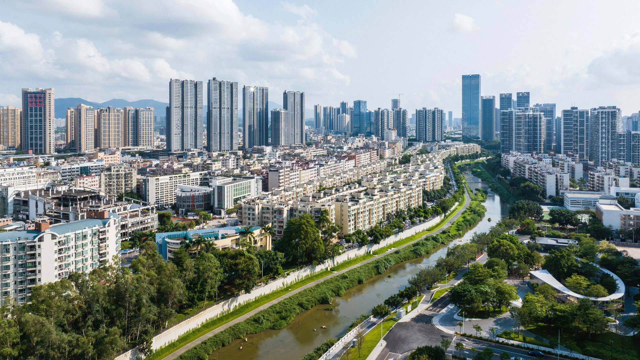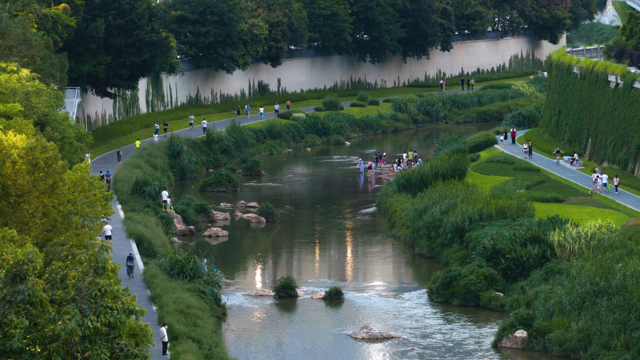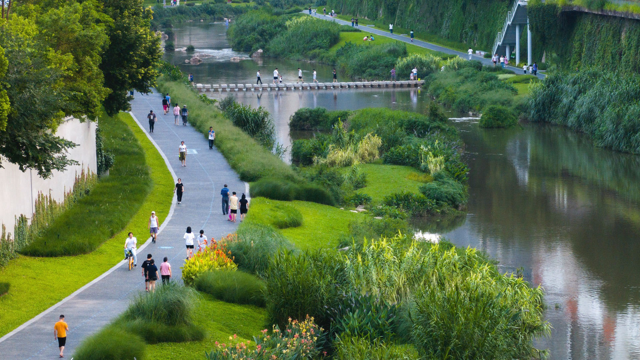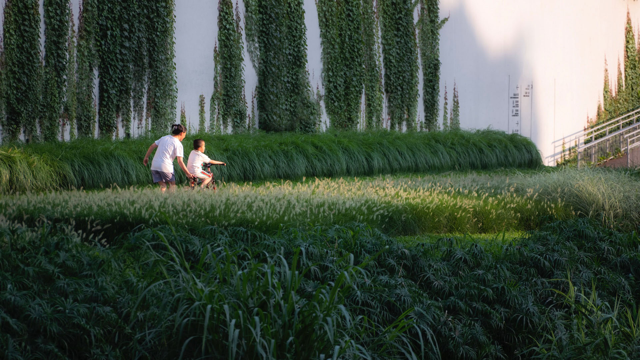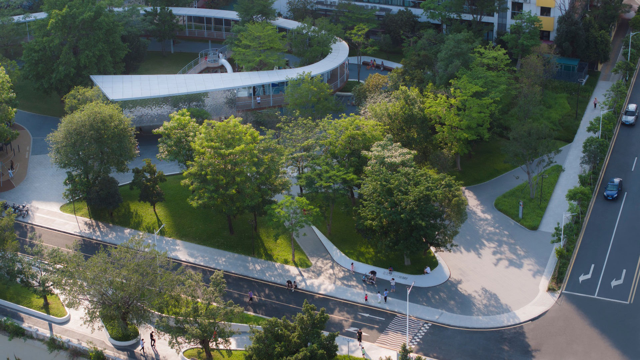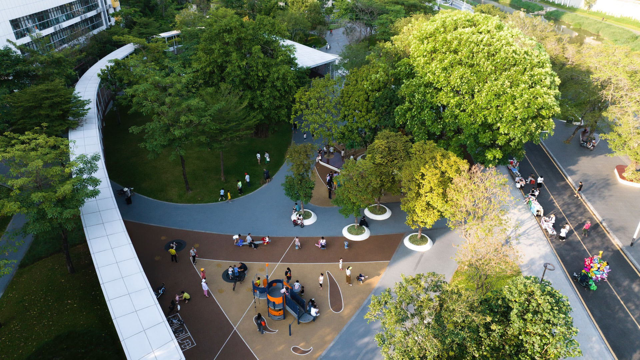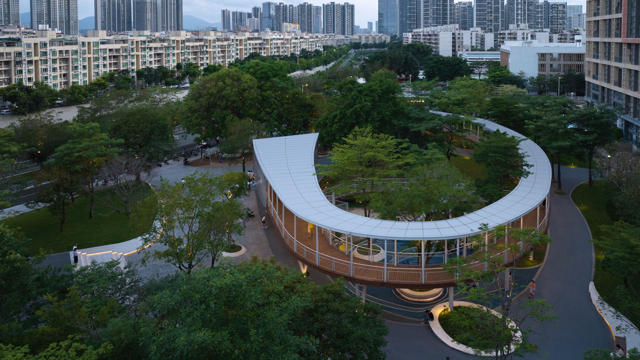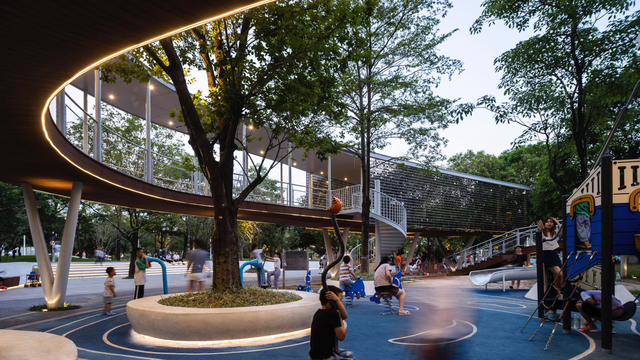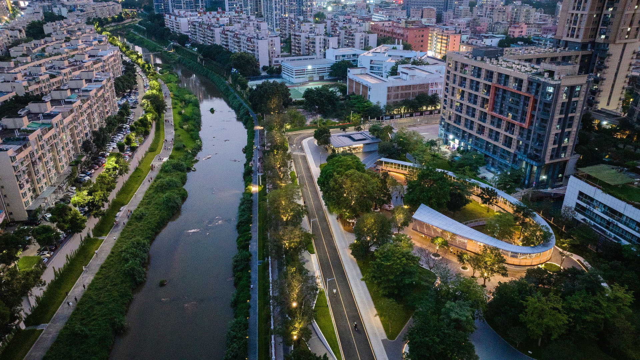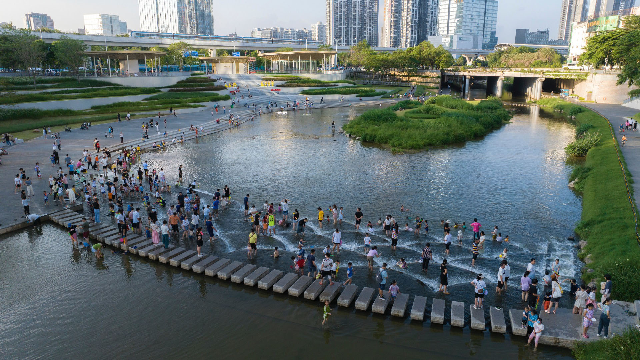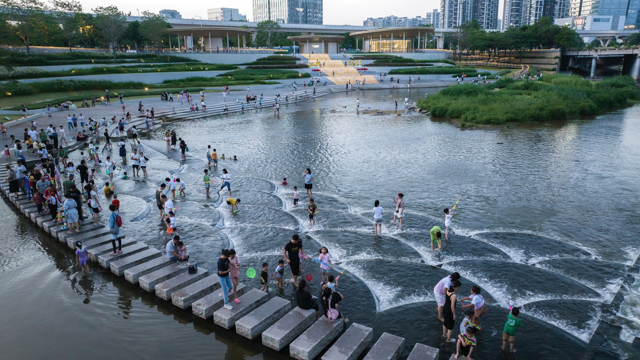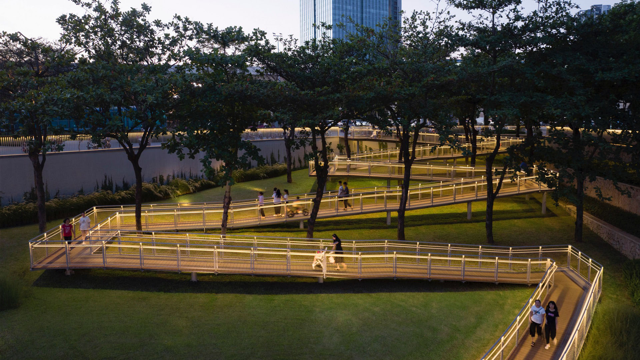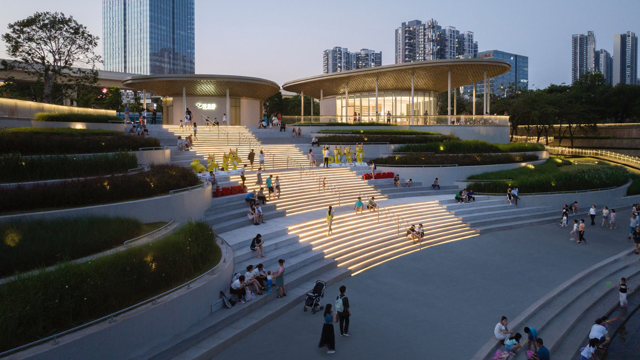The Shenzhen Longgang River Blueway System is envisioned to unlock the tremendous land value of this 13-mile-long suburban watershed and galvanize the city’s future growth. SWA’s proposal addresses urbanization issues pertaining to water, the environment, and open space shortage, while also activating industrial and cultural revitalization in the surrounding district. The design builds riverside ecological corridors at a regional scale while guaranteeing water quality and quantity; by incorporating pockets of native planting and habitat that extend deep into the adjacent urban areas via rain gardens and bioswales, streets move water as well as people and vehicles. Striking murals line the riverside walls and punctuate urban villages and new developments, conveying the history of Longgang and the Hakka people who inhabited these lands centuries ago.
Residents and visitors are offered a rich variety of outdoor pursuits: art, craft, and food markets; music events, and fascinating evening light shows. Unique developments engage the river as a new recreational resource. Sporting opportunities for young adults, adventure play for children and families, and birdwatching for seniors define the new open spaces along the river.
Golden Gate National Recreation Area
In the early 1970s, the National Park Service began the enormous task of creating a new national recreation area in the midst of an urban center—the San Francisco Bay Area, home to 4.5 million people at the time. Riding the wake of the environmental revolution of the late 1960s, the Park Service would need to find consensus among a wide range of constituents, ...
Homecrest Playground
Part of the larger Shore Parkway, an 816.1-acre collection of parks that stretches across Brooklyn and Queens, Homecrest Playground originally opened in 1942 with a baseball field, basketball courts, handball courts, and benches for community use. This park redesign focuses on providing different playground and recreation amenities for surrounding residents. This new riverfront development is located on the Yangtze River in the Baoshan District of Shanghai. This area boasts some of the highest shipping activity in the world. However, in recent years this single-function industrial zone has given way, allowing for waterfront parks to develop. Within this historically layered water front the Baoshan Park and Open Sp... In 1990 the Mississippi Legislature legalized gaming as a job and tax creation strategy. Tunica, located at the northern border of the state near Memphis, Tennessee, was the first county to adopt gaming as an economic development strategy and implemented a program of rapid growth. The first casino was completed in 1992 and eight more were opened during the nex...SIPG Harbor City Parks
Tunica River Park


