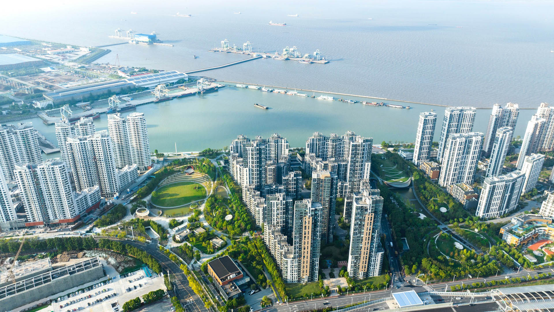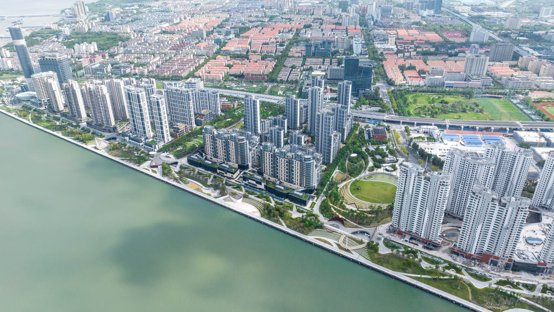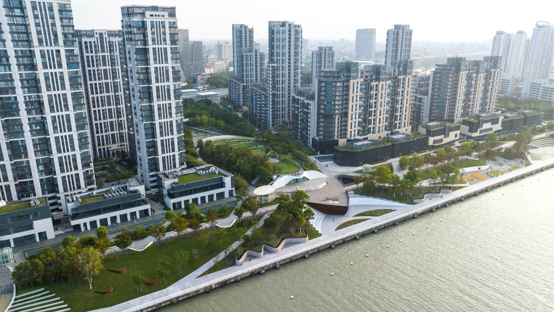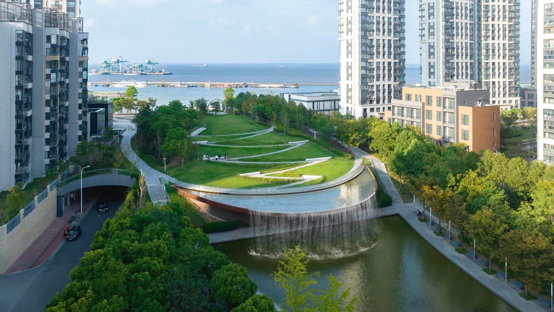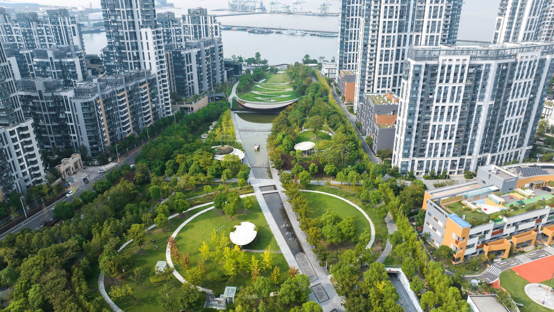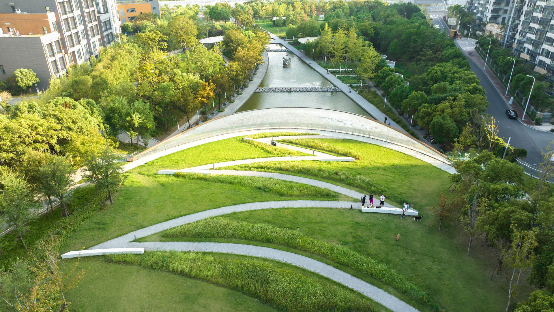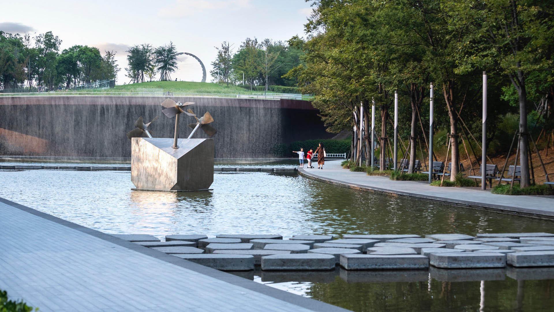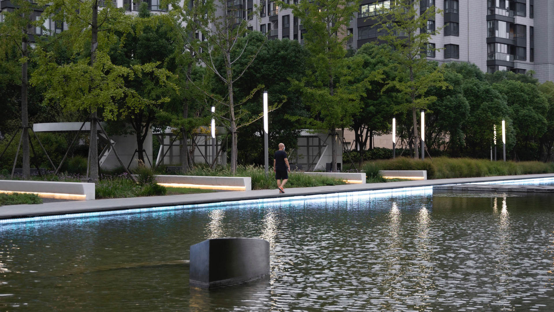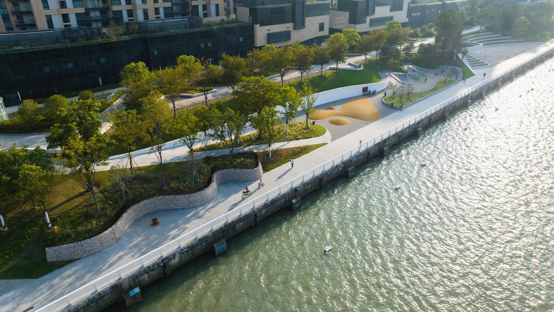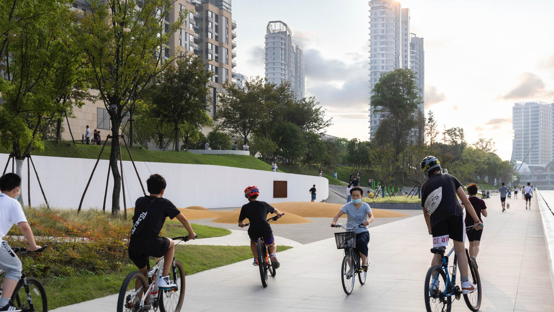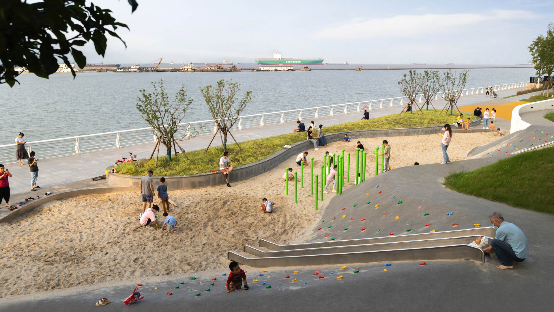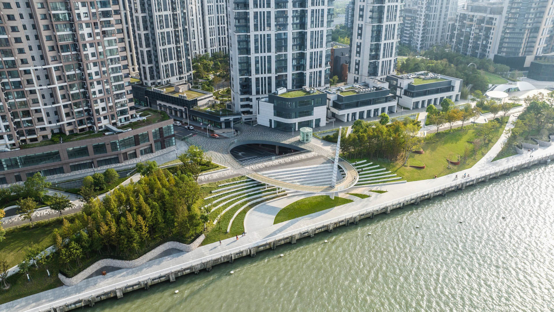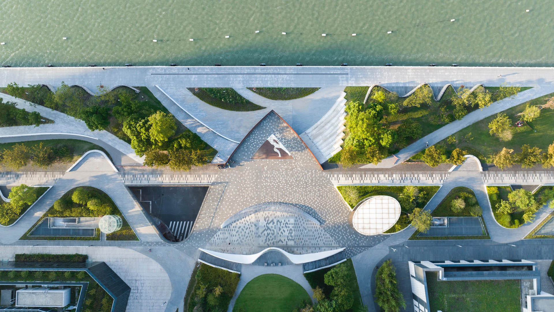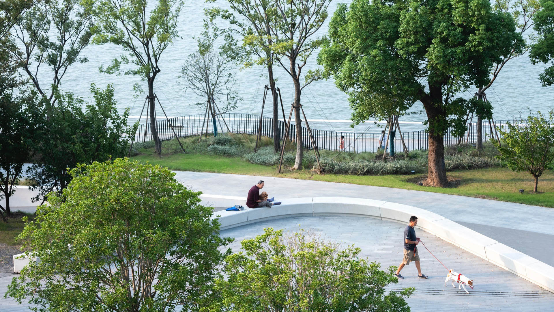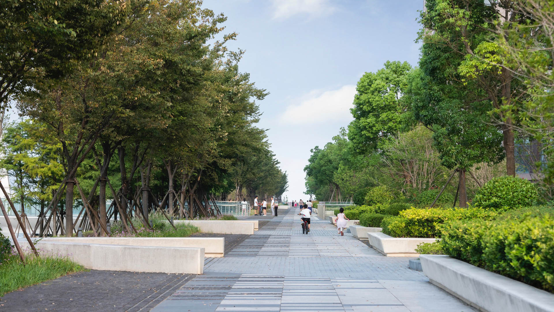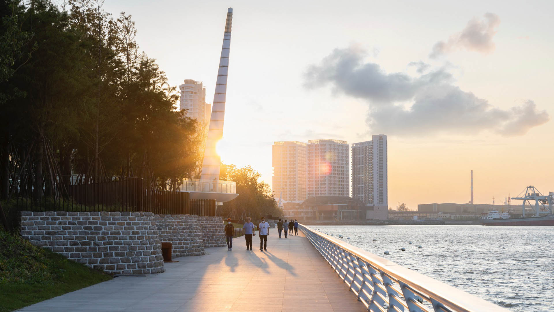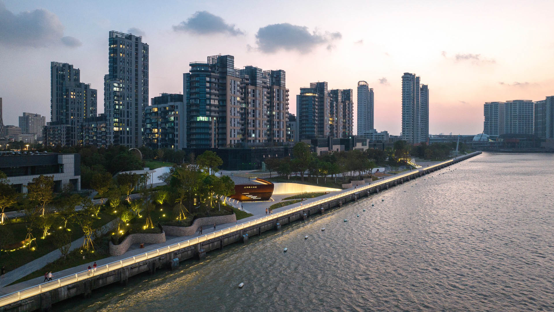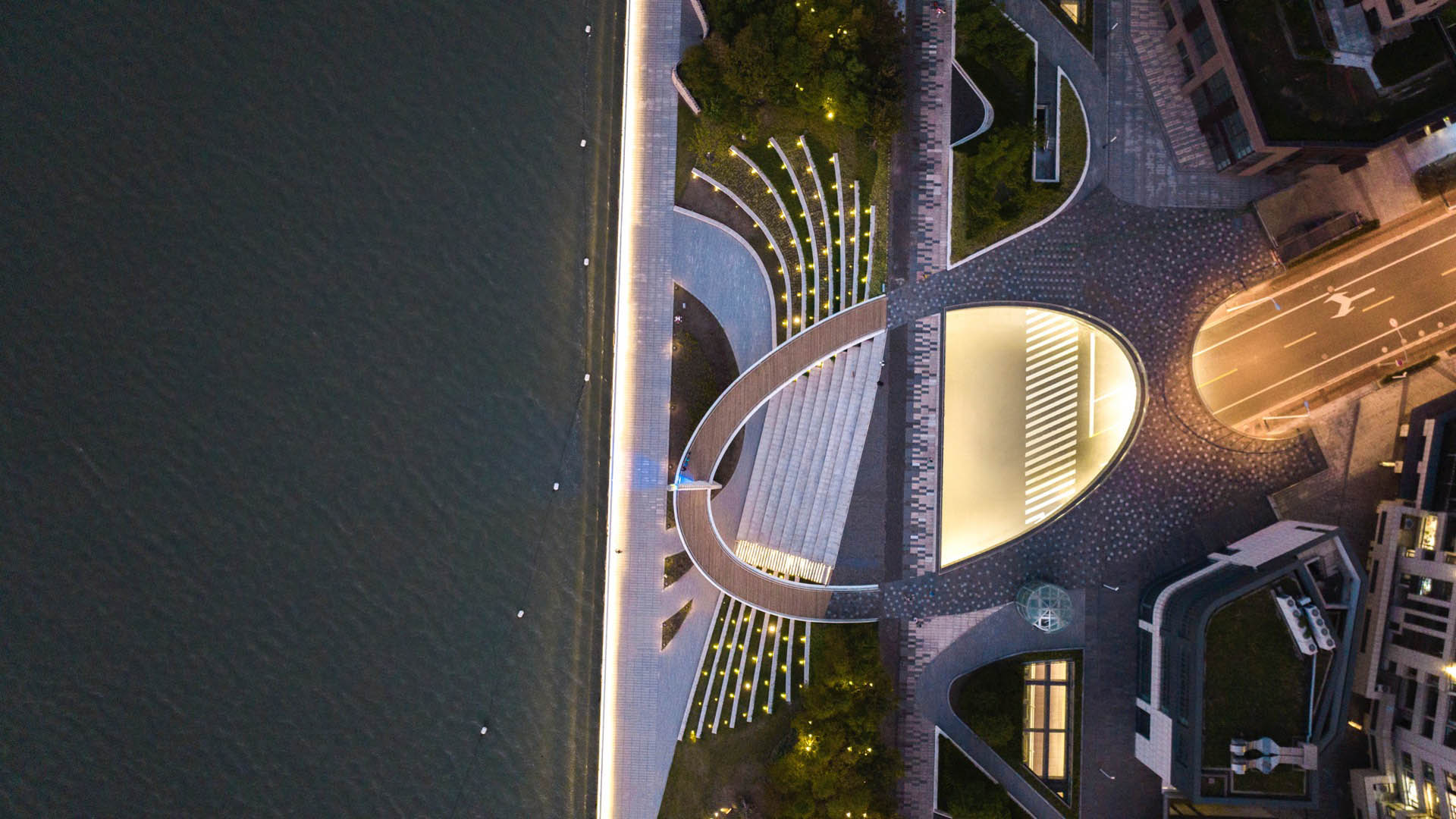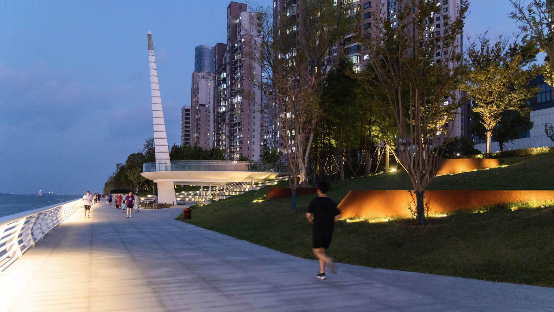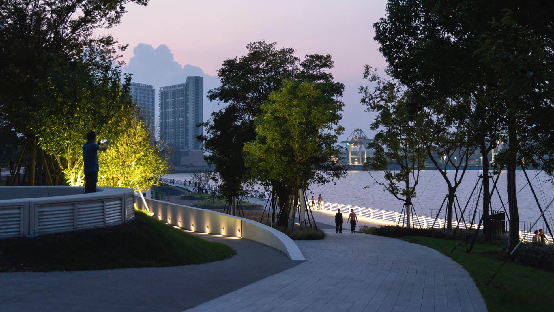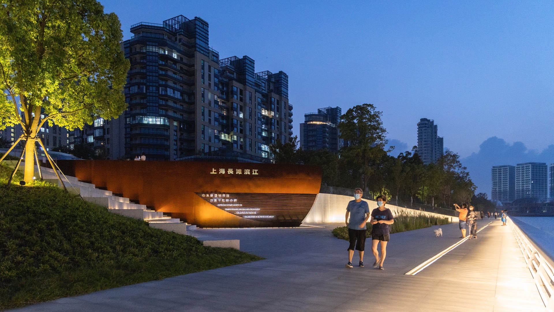This new riverfront development is located on the Yangtze River in the Baoshan District of Shanghai. This area boasts some of the highest shipping activity in the world. However, in recent years this single-function industrial zone has given way, allowing for waterfront parks to develop. Within this historically layered water front the Baoshan Park and Open Space Plan links three multi-use development districts to each other and their seafront.
Springing up among the cranes and shipping containers, with giant machines dominating the landscape the new Harbor City Parks will bring fresh life to this industrial district of Shanghai. This series of multi-faceted open space includes two large parks, one that speaks to civic and commercial adjacencies, and the other as common ground that connects two residential communities. At the terminus of both the parks running along the Yangtze’s edge is the elevated waterfront promenade and lower water side esplanade. These two corridors act as the project spine, linking all the mixed uses of the project together, while allowing sweeping views of the once disconnected riverfront. Visitors are invited to descend down to the esplanade level and reclaim the post-industrial river. As future urban development continues to push from Shanghai center, Harbor City Parks will serve as a precedent for the new post-industrial Baoshan.
Milton Street Park
Milton Street Park is a 1.2-acre linear urban park alongside the Ballona Creek Bike Trail in Los Angeles, California. The plan incorporates numerous green-design elements, including the use of recycled materials, native planting, flow-through planters and treatment alongside the 1,000-foot-long, 45-foot-wide stretch of land. A variety of special elements such...
Stanford University Terman Park
The removal of an existing building adjacent to the center of Stanford’s campus provided a unique opportunity to fashion an interim park space. The project emphasizes reuse and seeks to utilize salvaged materials as well as the existing grading and fountain as key features of the park. As a multifunctional performance and recreational space, the project ...
Resonant Memory: One October Memorial
Inspired by the shared love of country music that brought people from all over the world together for the Route 91 Music Festival, Resonant Memory is based on the shape of an acoustic guitar. The design makes particular use of the instrument’s sound hole as a recurring motif to represent absence, honoring the lives lost on October 1, 2017, in Las Vegas, Nevada...
Irvine Great Park Framework
One of the world’s largest municipal parks, the 1,200-acre Great Park in Irvine, California is now under development under a conceptual framework that encompasses redesign and implementation of near- and longer-term uses, with the intent to “put the park back into the park.” The vast site, which was once the Marine Corps’ El Toro Air Station, was first reimagi...


