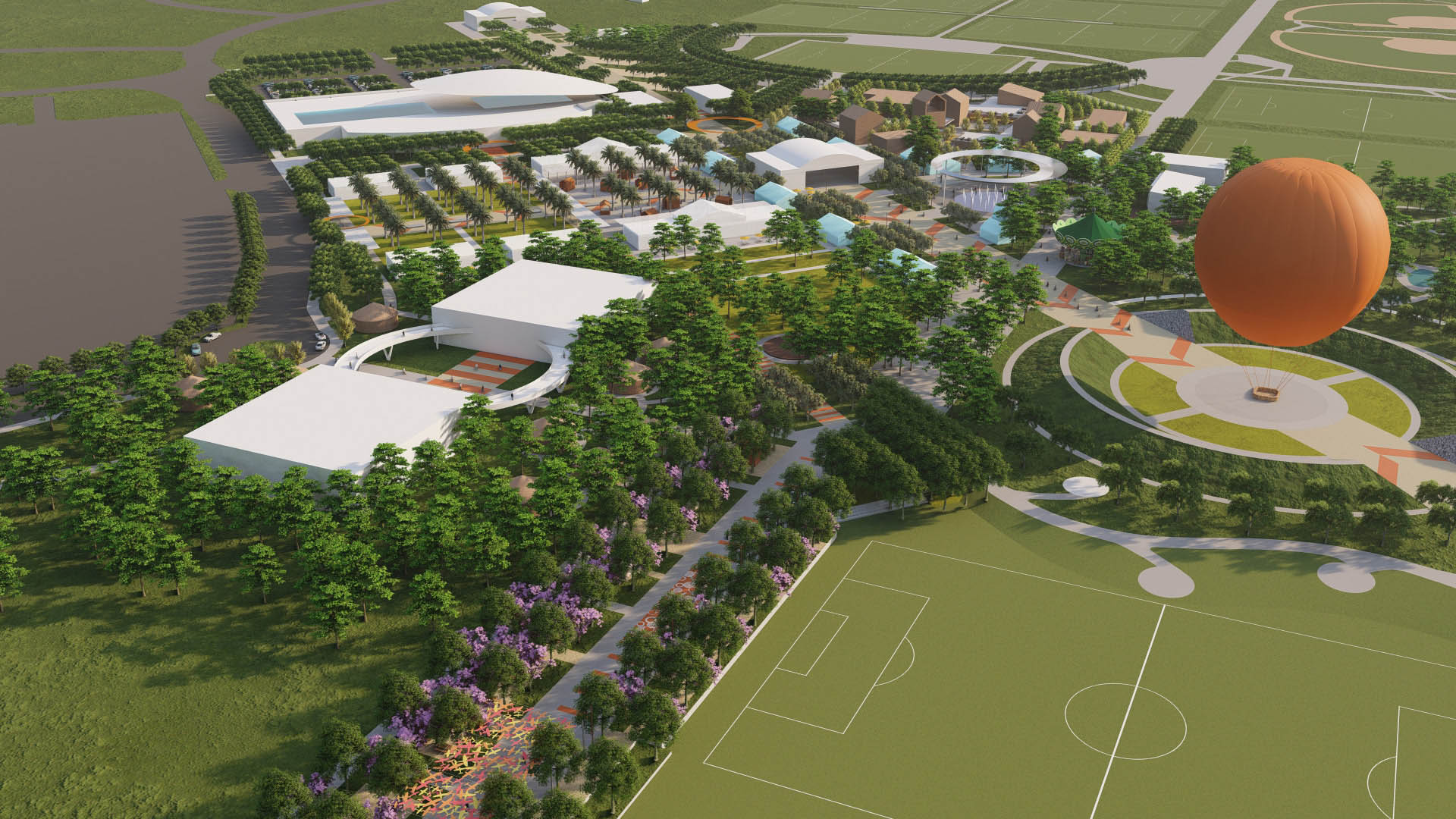One of the world’s largest municipal parks, the 1,200-acre Great Park in Irvine, California is now under development under a conceptual framework that encompasses redesign and implementation of near- and longer-term uses, with the intent to “put the park back into the park.” The vast site, which was once the Marine Corps’ El Toro Air Station, was first reimagined as public open space with a focus on sports and agriculture in the early 2000s, and included a farmers’ market, multiple sports fields, and a permanent aviation heritage exhibition, among other features. Building upon this early work, the new SWA and Kellenberg Studio framework provides overall planning principles and design direction.
Grounded in the California landscape and inspired by Central Park traditions, Great Park serves multiple uses, incorporating a major regional sports park as well as a cultural terrace of repurposed military hangars adapted into a museum mall and interactive discovery exhibit. Its features include a landscape wildlife corridor, riparian arroyos, and a California native tree palette carefully planned for species succession over time. The design establishes a premier 60-acre botanical garden, 40-acre forest reserve, and a research library that rivals any other in California, promotes active lifestyles via the incorporation of a major regional sports park, and celebrates the spirit of music with a new 10,000- to 12,000-seat amphitheater. It also honors the site’s Marine Corps history and veterans’ service through a memorial garden and aviation museum featuring more than 40 aircraft, with interactive elements. The redevelopment will consolidate and enhance existing uses while also addressing urban forestry needs in the warm, arid climate, providing ample shade for approximately 40 percent of the park’s entire acreage while maintaining a sparse understory to support security needs.
The design limits parking to the park’s perimeter, the entirety of which is navigable via a loop road. Within the park itself, a multimodal grand promenade will connect the five major zones, complete with tram stops, bike cabins, and important regional connections via a MetroLink stop on its southwest side. Envisioned as one of the United States’ signature urban parks, similar to NYC’s Central Park, the vast new public open space will provide equity in access and activity, and create a destination that can evolve over the decades — if not centuries — into what the residents of Irvine and Orange County desire in meeting their recreational, sports, and community gathering needs.
Martin Luther King Jr. Square Water Quality Demonstration Park
The City of Conway received local and federal grants to create a water quality demonstration park in a flood-prone, one-block area of its downtown to educate the public about Low Impact Development (LID) and Green Infrastructure (GI) methods and how they can enhance water quality. The project transformed a remediated brownfield site, ...
Bicentennial Park Renovation
After nearly 15 years of being closed to the public, Bicentennial Park will soon provide a lively setting for neighborhood recreation. The City of Hawthorne has been home to many creative people throughout history: a legendary athlete and Olympian, Jim Thorpe; a world-famous movie star, Marilyn Monroe; and one of the most beloved American rock bands, The Beach...
Palisades Park
Santa Monica’s famous pier area draws visitors who often disregard pavement boundaries and compact the landscape soil. Palisades Park, adjacent to the iconic pier, is a particularly active site for cyclists and tourists that has long been in need of a planting strategy to discourage pedestrian overflow into the landscape. SWA’s defensive planting strategy tack...
Gantry Plaza State Park
Once a working waterfront teeming with barges, tugboats, and rail cars, the Hunter’s Point shoreline slowly succumbed to the realities of the Post-Industrial Age and this spectacular site was left to deteriorate. Thomas Balsley Associates, together with Weintraub di Domenico, envisioned Gantry Plaza State Park as a place that celebrates its past, future, skyli...













