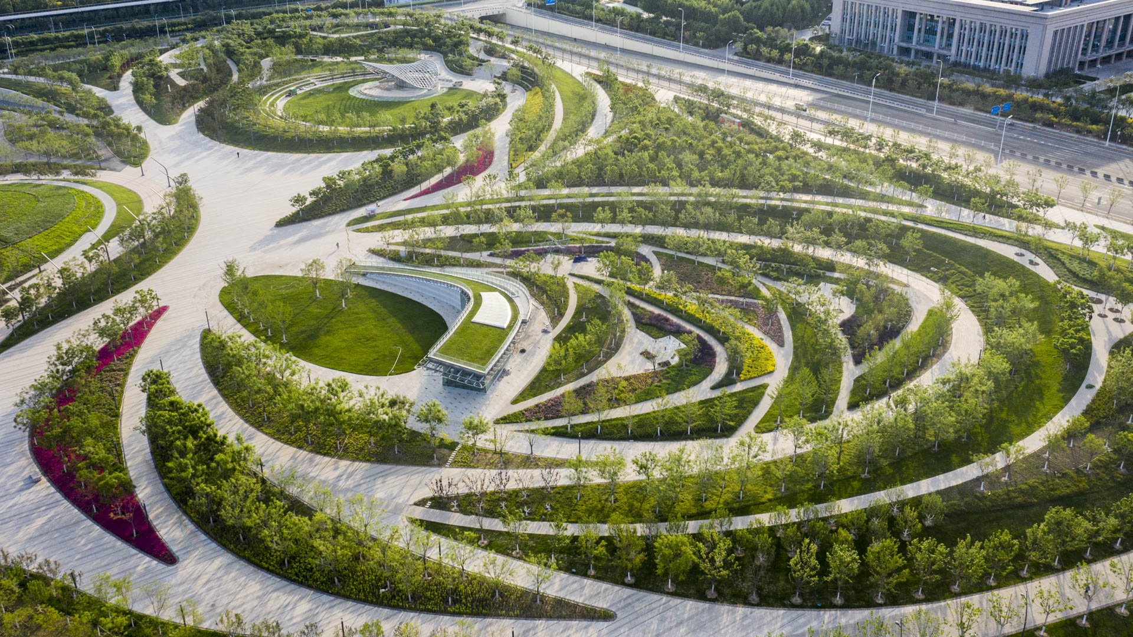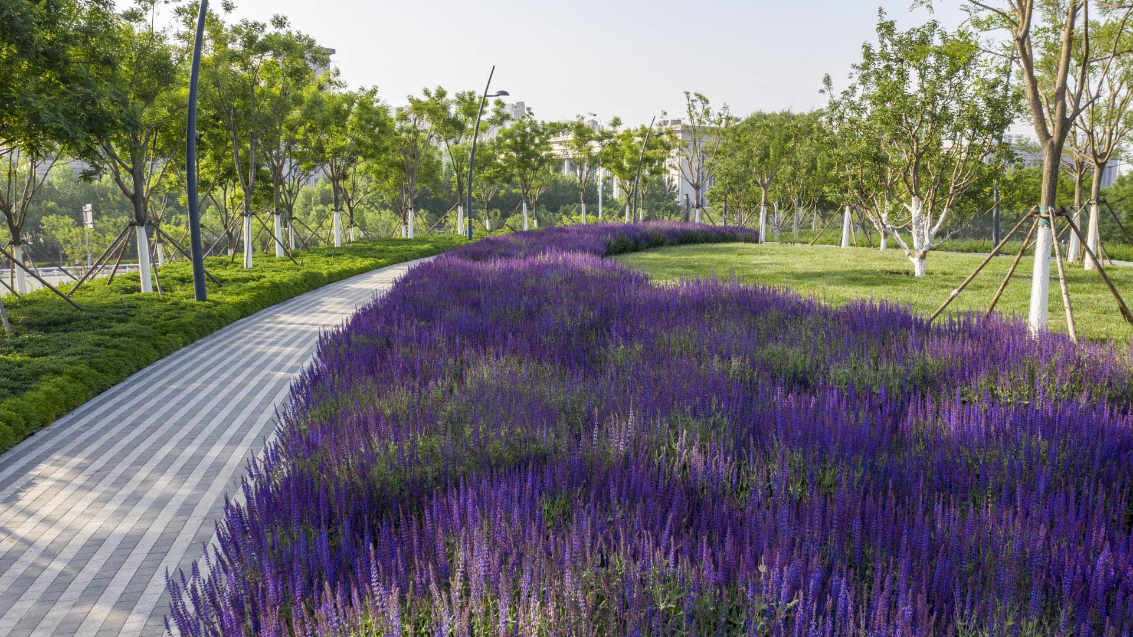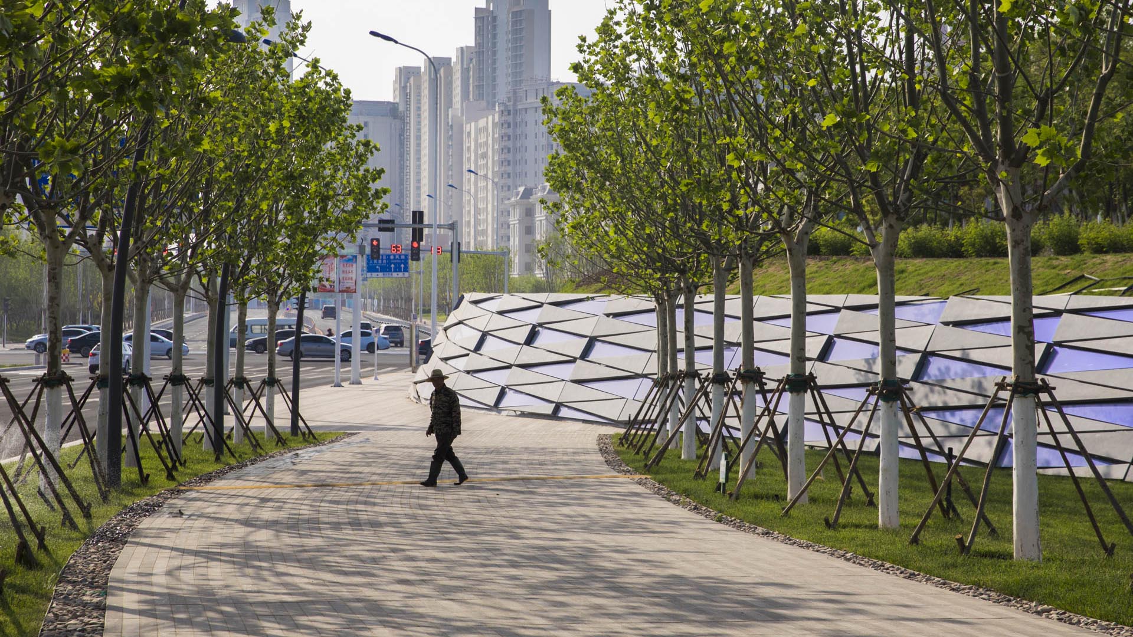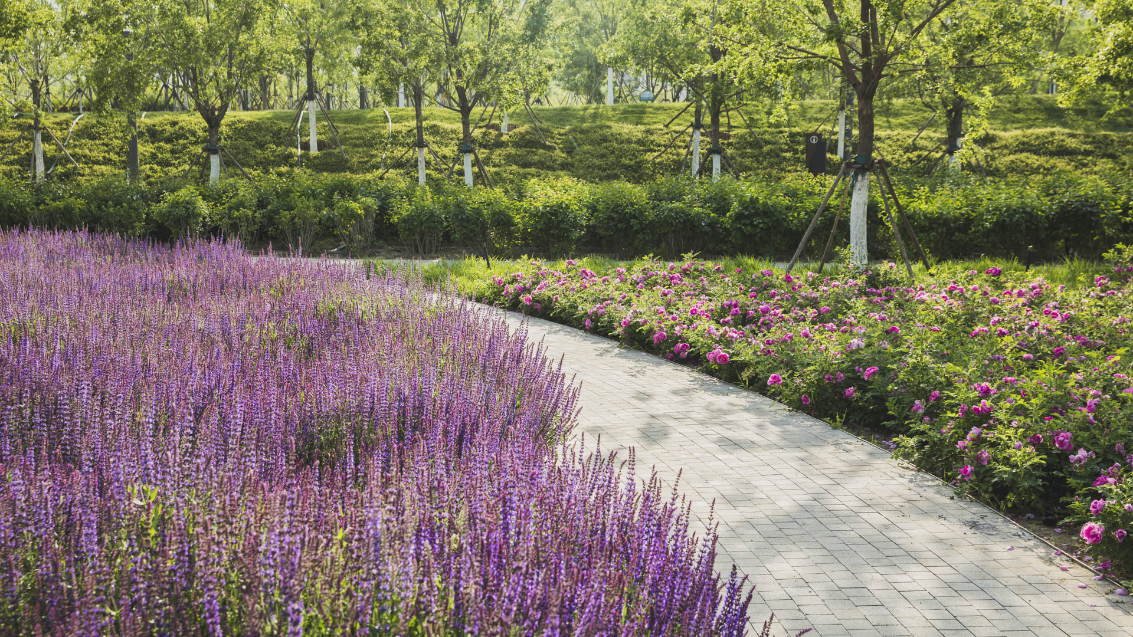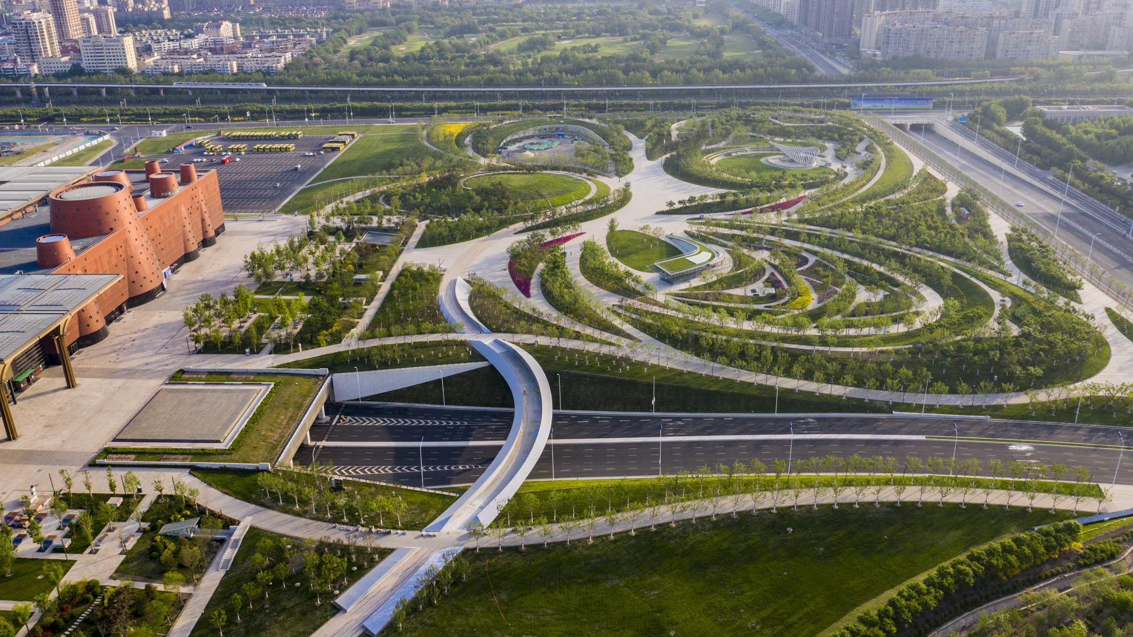In the strategy for the upcoming integration of Beijing, Tianjin and Hebei Province, the city of Tianjin has been identified as an advanced national manufacture and research base, as well as a core area of international shipping, a financial innovation demonstration zone, and a pilot region for the overall reformation of the area. The location of the SWA-designed Central Park provides a setting that stands poised to reflect the foundation of Tianjin’s industrial past, its traditional and emerging culture, and its trajectory forward as a global city. It lies at the crossroads of the CBD, Culture Center, Yujiapu Train Station and Tianjin Commercial Center and represents a collage of historic and new urban expression. Ziyun Park, built earlier, stands at the core of the park. It was created upon the spoils of the alkaline factory and began the trend toward re-imagining the industrial city as a model of economic, social and environmental sustainability. With the addition of Station Park and Culture Park, a new Central Park will emerge. Central Park will adopt and build upon the basic components of Ziyun Park – forest, trails, recreation, leisure and water conservation based infrastructure. Each of the new park segments will however add a new dimension and a fresh set of experiences to Central Park. In combination, the three park ‘pockets’ will provide a rich gathering place for the community and become a symbol of Tianjin and a positive first impression for those visiting the city from afar.
Hunter's Point South Waterfront Park
Hunter’s Point South Waterfront Park was envisioned as an international model of urban ecology and a world laboratory for innovative sustainable thinking. The project is a collaboration between Thomas Balsley Associates and WEISS/MANFREDI for the open space and park design with ARUP as the prime consultant and infrastructure designer.
What was once a ba...
Longgang River Blueway System
The Shenzhen Longgang River Blueway System is envisioned to unlock the tremendous land value of this 13-mile-long suburban watershed and galvanize the city’s future growth. SWA’s proposal addresses urbanization issues pertaining to water, the environment, and open space shortage, while also activating industrial and cultural revitalization in the surrounding d...
Polliwog Park
Originally built in the 1970s, Polliwog Park is a high-use neighborhood amenity that provides active recreation and play facilities to local families. The original playground was replaced in 2003 but required a full update in 2020 to account for routine flooding. SWA’s design allows the park to remain an active community feature year-round.
In addition ...
Bayou Greenways
As one of the largest U.S. cities, Houston’s sprawling, car-centric infrastructure is underpinned by a vast arterial system of over 2,500 miles of bayous—an untapped ecological feature that could redefine urban life.
Recognizing this potential, the Houston Parks Board worked alongside SWA to develop a visionary plan for nine central bayous as an i...





