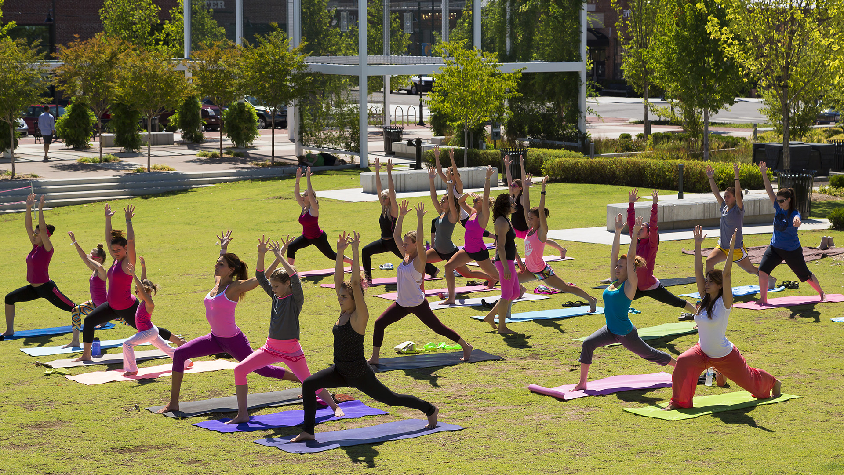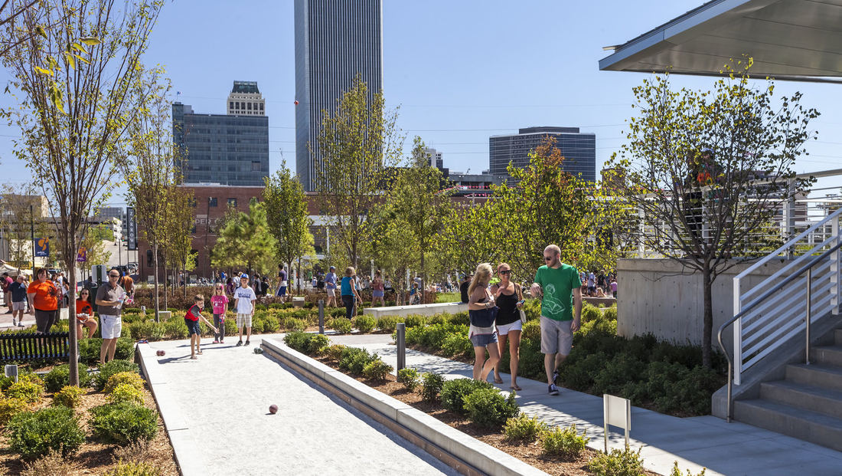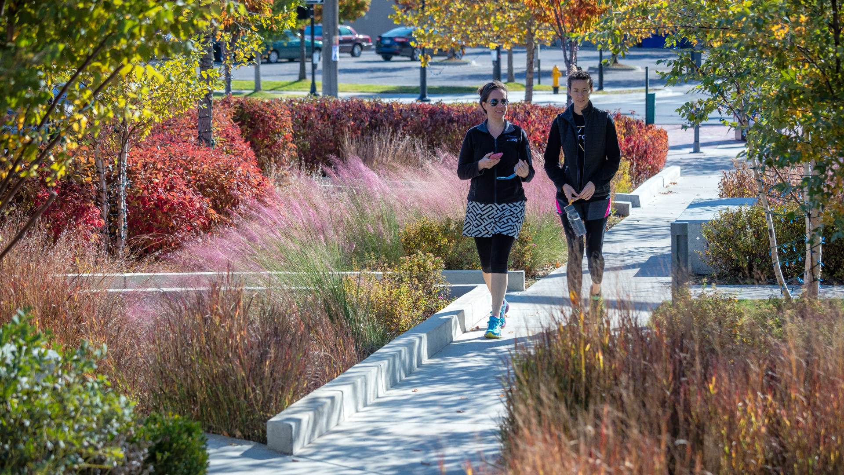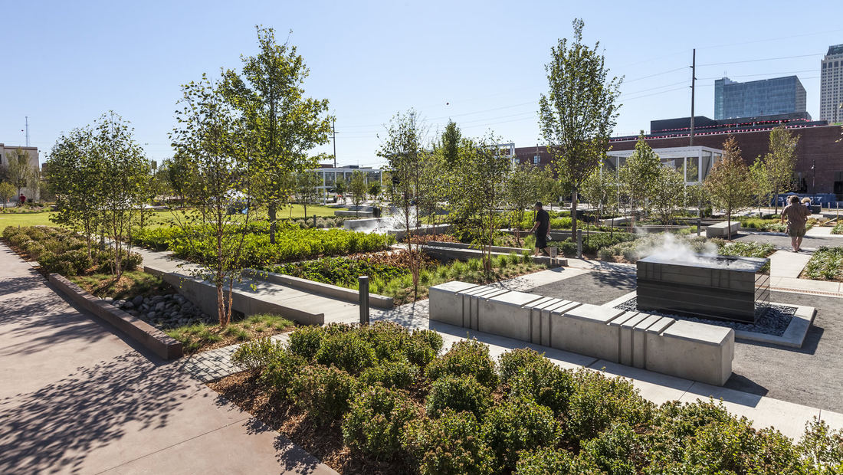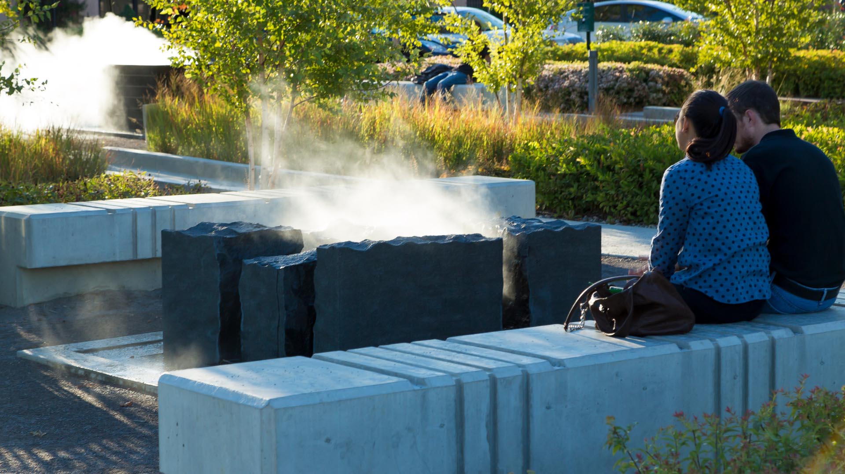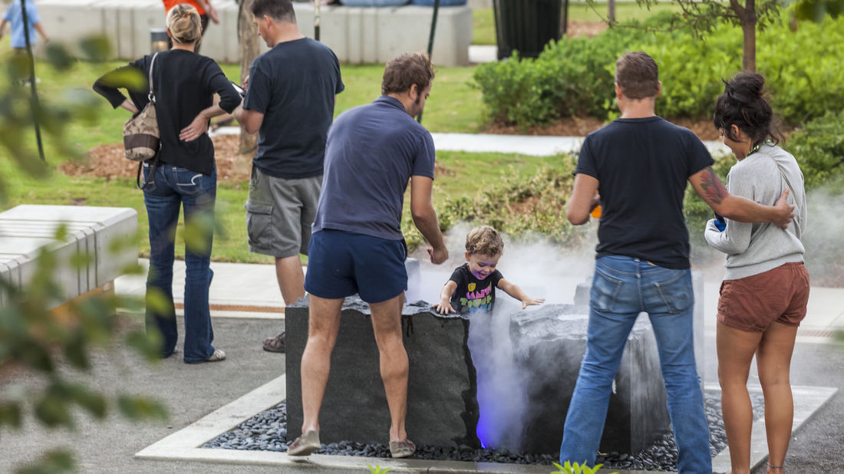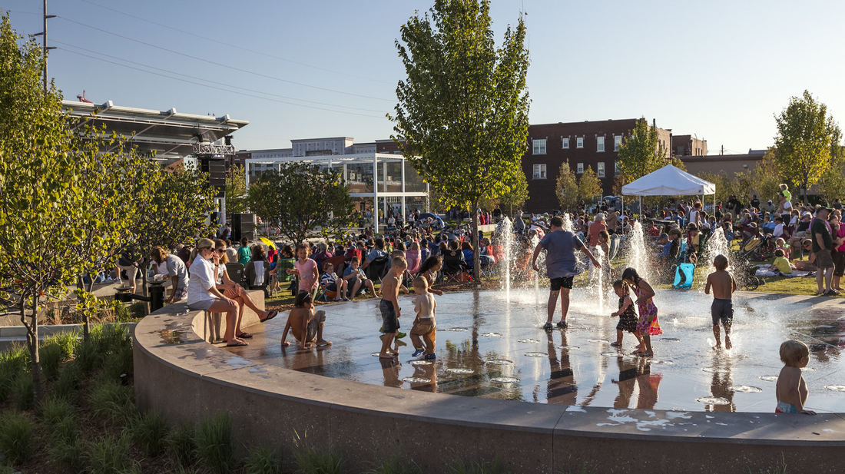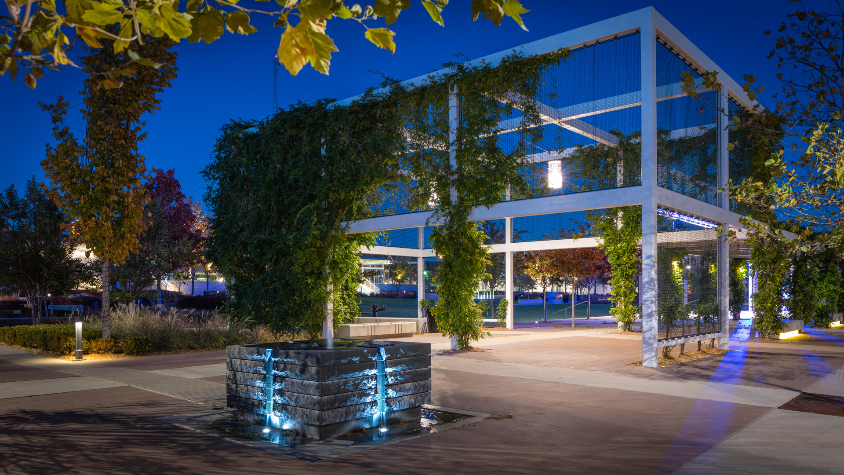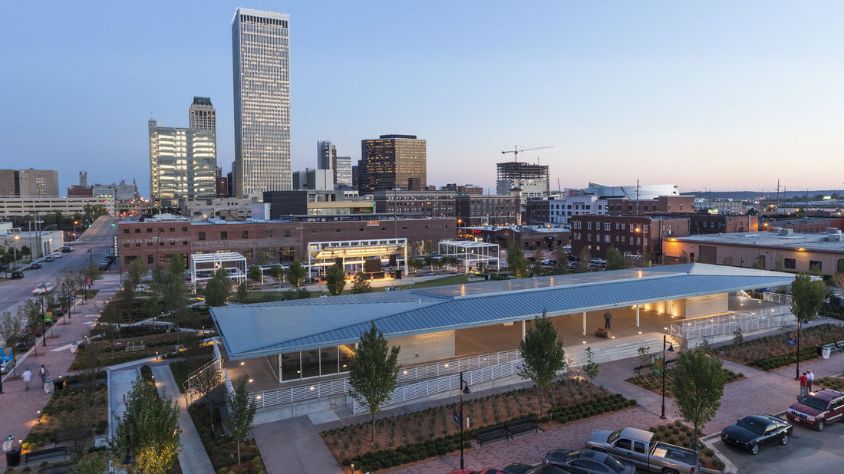Guthrie Green transforms a 2.6-acre truck yard into a lively urban park in the heart of downtown Tulsa’s emerging arts district. Opened in September 2012, Guthrie Green has become the area’s leading destination, drawing 3,000 plus people weekly to activities that have enriched the urban experience and spurred district-wide revitalization. The high-performance park includes a geo-exchange system that reduces energy costs for a nearby nonprofit arts center, providing a model for sustainable public realm landscape.
Litou Mountain Park
Within Guanlan Forest, an ecological heart of Shenzhen, Litou Mountain Park takes inspiration from the clothing design and production processes of Dalang Fashion Town. The town is a future gathering destination for fashion’s rising talents and a center for art. Blending nature and textiles, the project situates the park at the front of the fashion fronti...
Dubai Opera District
The elegant and the everyday coexist harmoniously in Dubai’s new Opera District, is a stylish cultural destination set to promote culture and the arts, stimulate global exchange, encourage local talent, and serve as a vibrant events venue. Dramatic view corridors lead to both to the opera house and to the adjacent spectacle of the world’s tallest building—the ...
High Island Audubon Canopy Walk
Amidst the flats of the Gulf Coast lies High Island, a salt dome mound with a century-long legacy of oil extraction. Today, High Island has become an international haven for avian enthusiasts. Nature sanctuaries managed by the Houston Audubon Society (HAS) attract migratory birds, fostering a vibrant ecosystem where various species flourish.
In collabor...
Moji Mountain Park Master Plan
Moji Mountain, one of the most distinctive symbols of Yichang, now boasts the city’s largest public open space. The 120-hectare park is located along the banks of the Yangtze River, and has a rich historical connection to both the river and the city. De-forested in the past for agricultural uses, the mountain’s slopes have been replanted and now support a new ...





