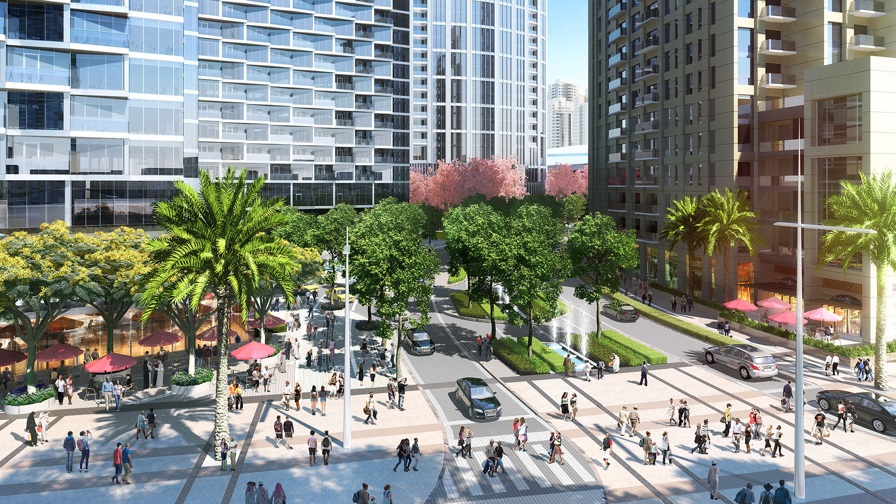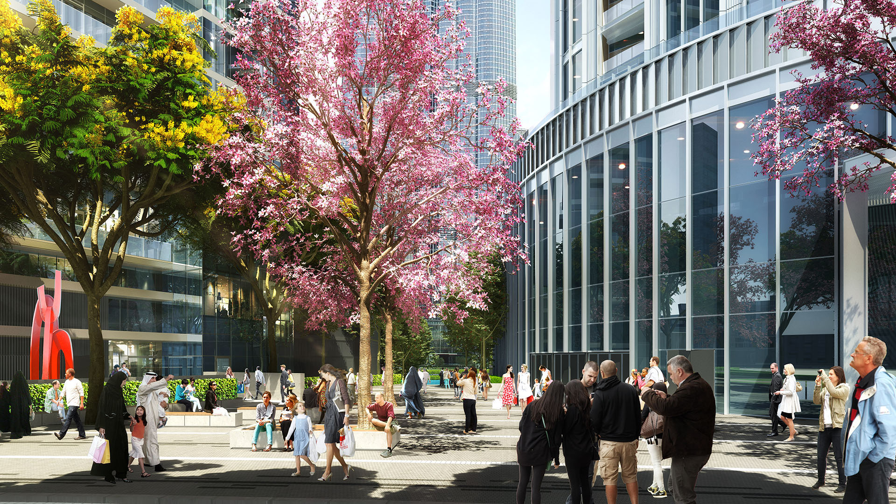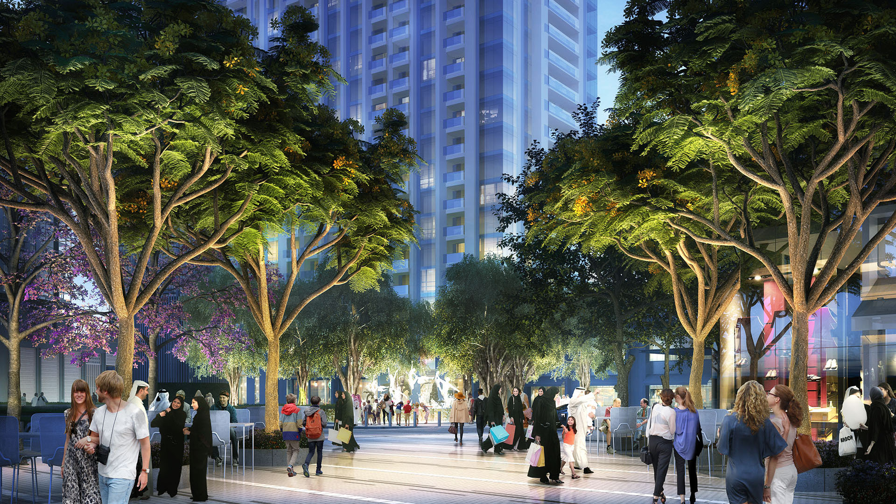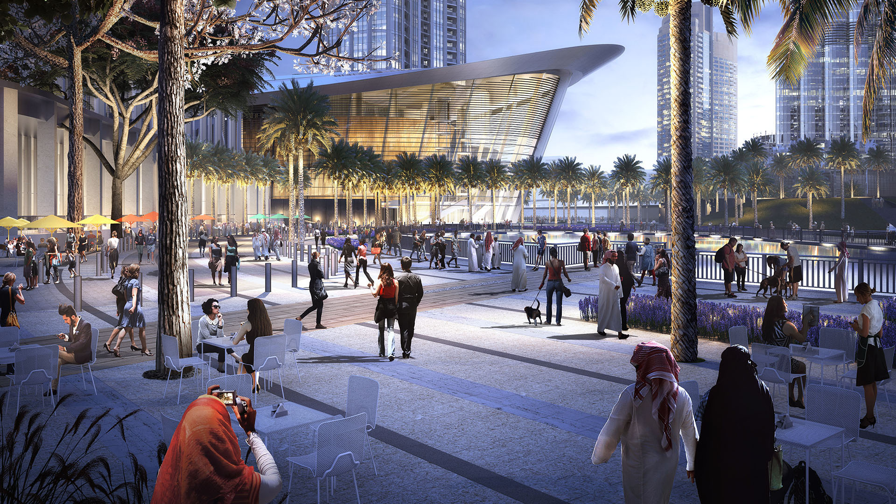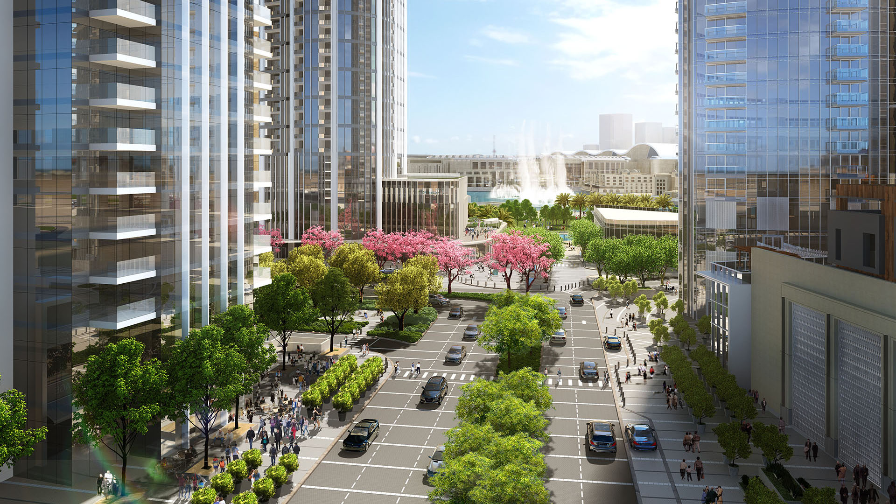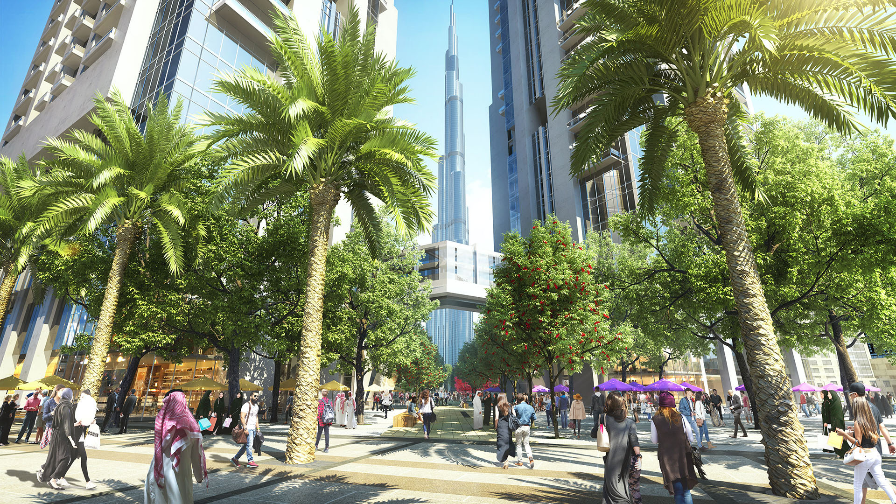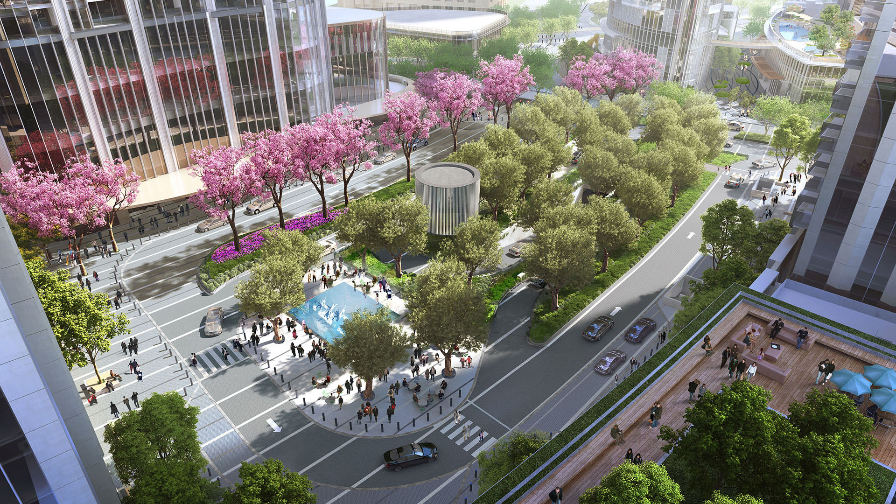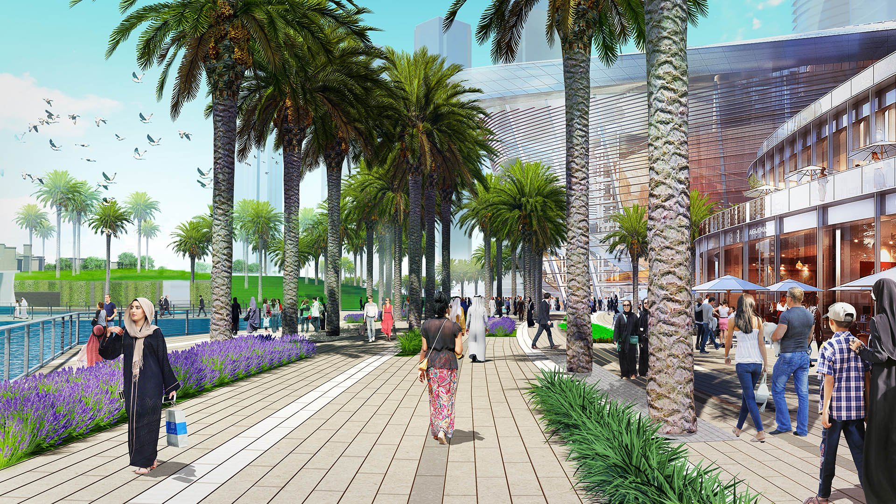The elegant and the everyday coexist harmoniously in Dubai’s new Opera District, is a stylish cultural destination set to promote culture and the arts, stimulate global exchange, encourage local talent, and serve as a vibrant events venue. Dramatic view corridors lead to both to the opera house and to the adjacent spectacle of the world’s tallest building—the Burj Khalifa. Anchored by the namesake opera house at the heart of the development, three distinct mixed-use areas layer landscape architecture to differentiate each urban space with a distinct character that evokes music and water. This theme extends throughout the many residential, retail, boulevard, promenade, event, and park spaces that comprise the region, creating a distinct sense of place while mingling elegant and quotidian experiences, from enjoying a world-class symphony to mingling with friends in a garden.
ARTIC – Anaheim Regional Transportation Intermodal Center
ARTIC, the new 16-acre Anaheim Regional Transportation Intermodal Center in Southern California, forms a seamless gateway from Anaheim to all of Orange County, spurring economic growth and community redevelopment throughout the region. The landscape design establishes a unique and identifiable image for the ARTIC Mixed-Use District by complementing the site’s ...
NOAH Ethnographic Village
Armenia has set an initiative to increase global tourism and develop a site within its capital city with majestic views of Mount Ararat, where Noah’s Ark is purported to have landed. SWA developed a strategic plan based on several principles derived from the existing context of the site: first, to capitalize its proximity to important landmarks that allow for ...
Nanjing International Youth Cultural Centre
SWA was retained to design the landscape of this mixed-use development collaboratively with Zaha Hadid Architects. It contains performing arts, hotel, residential, office and retail functions. Located adjacent to SWA’s Nanjing Youth Olympic Park, the design strives to merge architecture, the park landscape, and people at this iconic focal point. Landform...
Qatar Public Realm
SWA’s set of illustrative Design Guidelines promotes a public realm that is a relaxed manifestation of the Qatari vernacular landscape, and serve to maintain the locale’s cultural integrity. Unique among the fast-growing areas of the Gulf region, Doha’s landscape reflects a balance of cultural imp...




