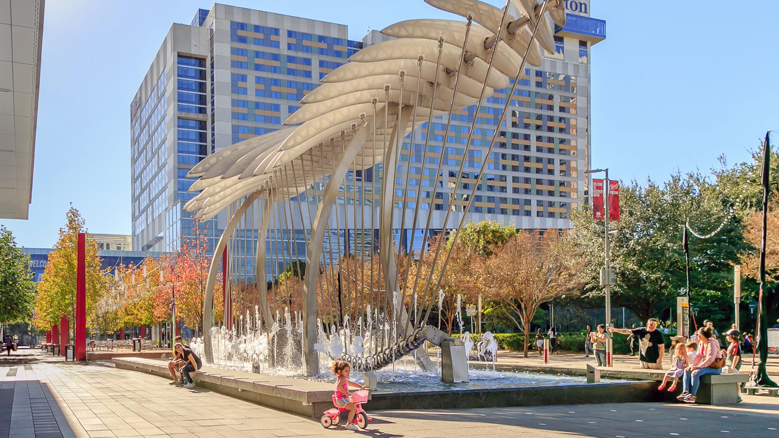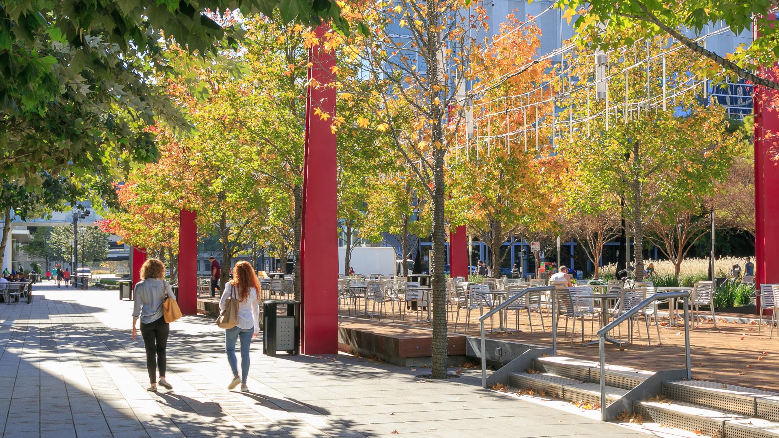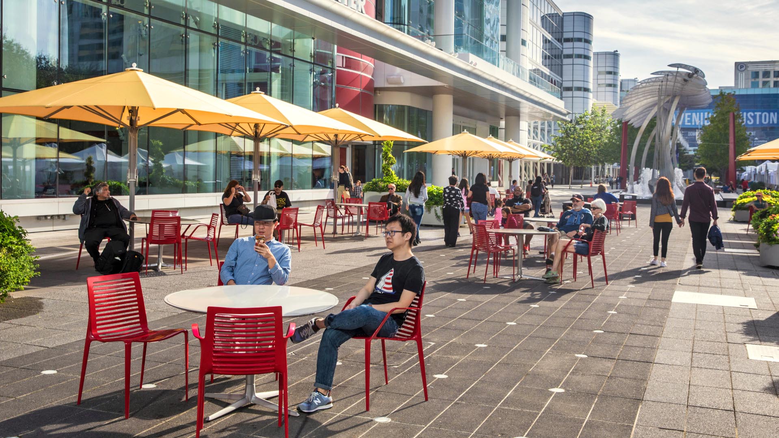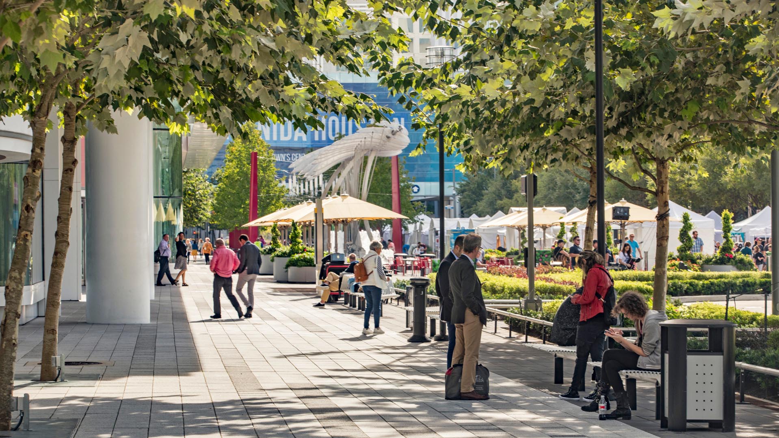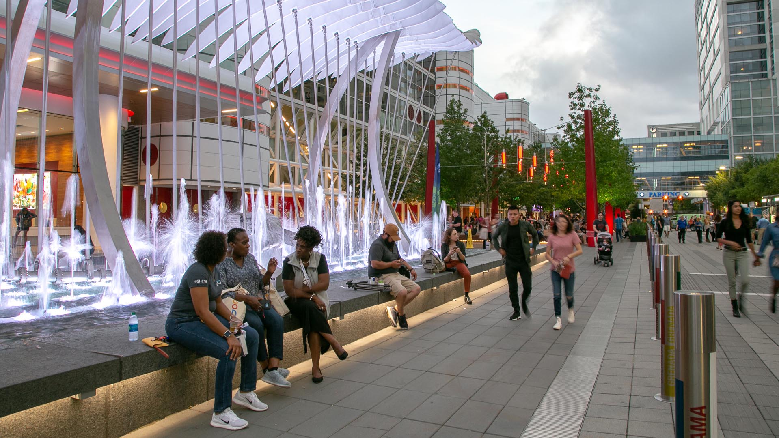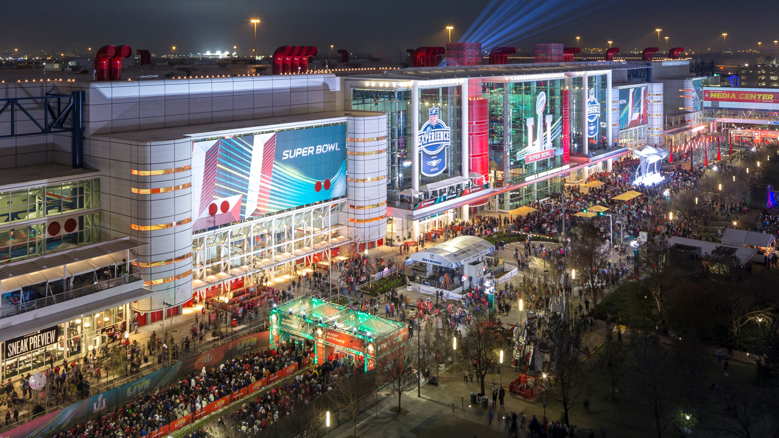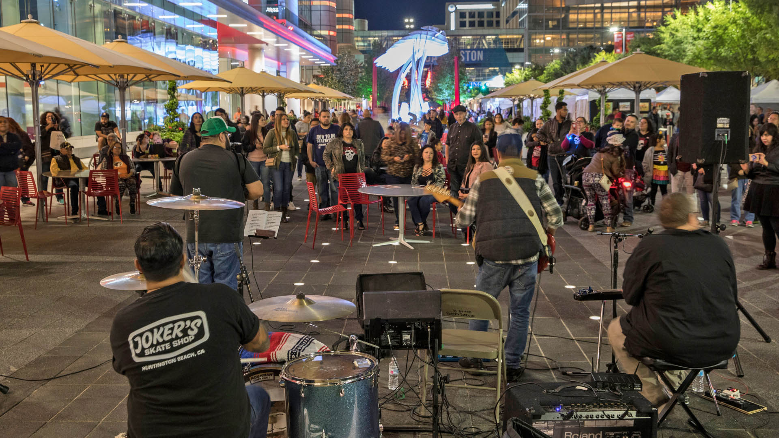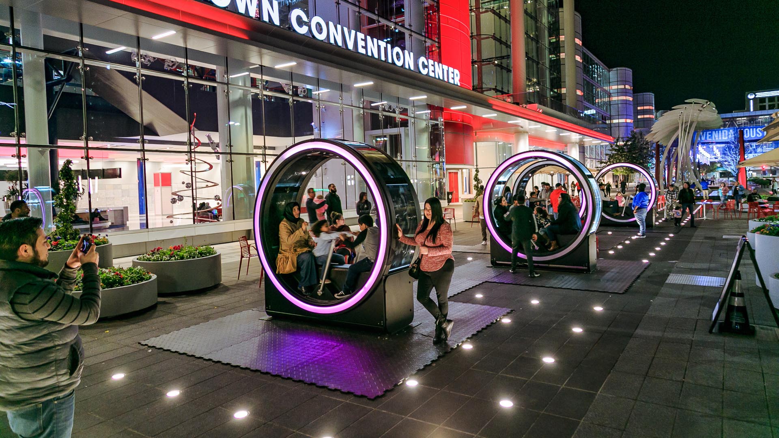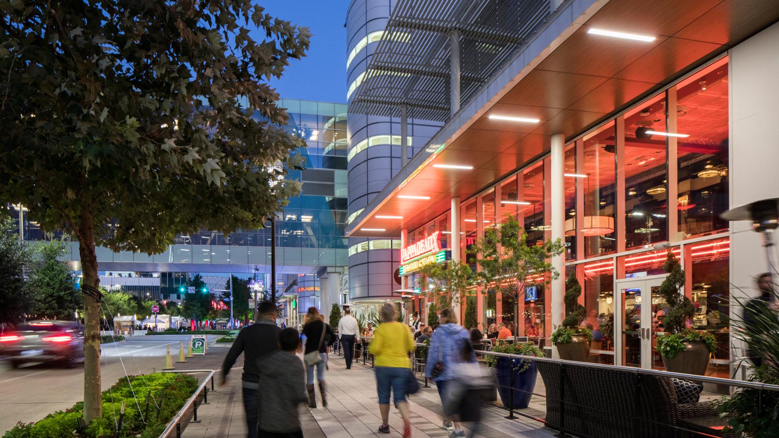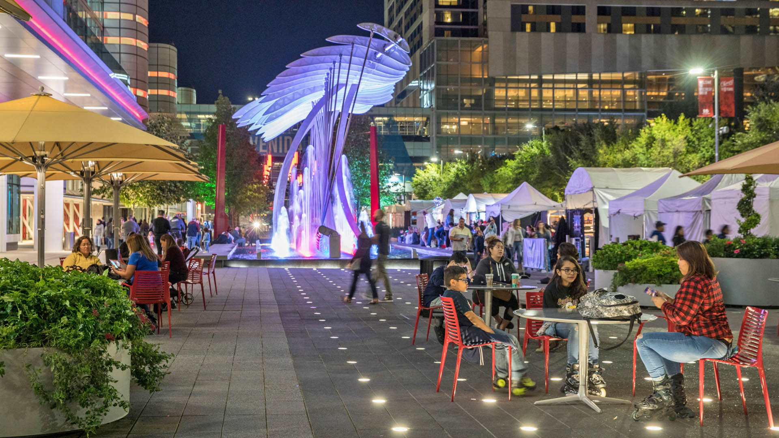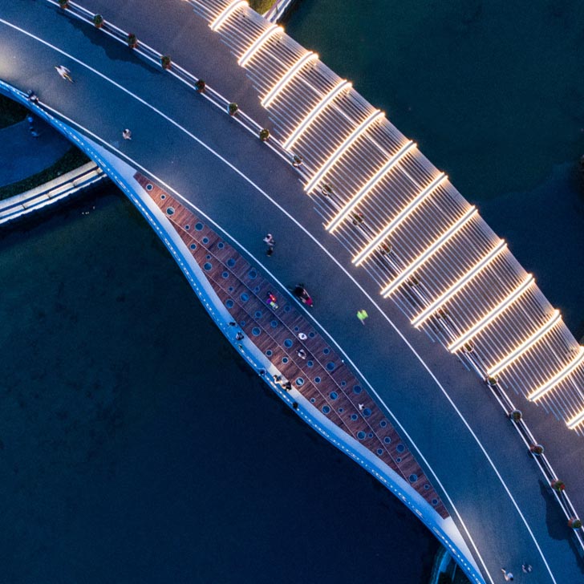“They took a huge boulevard and shrunk it,
and made walkability come alive.”
– Juror Comment
Avenida Plaza
Development of Distinction Award 2018
Urban Land Institute
For many visitors, the George R. Brown Convention Center serves as Downtown Houston’s gateway. Ahead of hosting the Super Bowl, city officials sought to transform the convention center’s uninspiring eight-lane drop-off into a pedestrian plaza for civic enrichment, art, and leisure. SWA took on this ambitious 140,000-square-foot redesign, converting five city blocks into a promenade that offers visitors an immersive experience of the city’s spirit.
Dubbed Avenida Houston, this multifunctional space seamlessly connects to Discovery Green Park, creating a cohesive pedestrian oasis. Key design elements pay homage to Houston’s roots: elevated wooden platforms reminiscent of oil field crane mats, intricate mechanical detailing reflecting the city’s industrial heritage, and native trees providing sanctuary for migratory birds along the Central Flyway.
Avenida’s centerpiece is “Wings Over Water,” a 60-foot-wide kinetic sculpture. With its industrial tower supporting graceful, translucent wings, which rotate above the activity below, this captivating artwork embodies Houston’s evolution from its oil and gas foundations to a diverse, forward-looking metropolis.
This reimagined urban space now hosts events from farmers markets to cultural festivals, sports celebrations, recreational activities, art, dining, and entertainment. By transforming the convention center area, development has been spurred in surrounding blocks, changing perceptions of downtown Houston, and presenting a new vision of the city’s future.
Kaohsiung Waterfront Renovation
SWA, in association with Morphosis Architecture and CHNW, developed a vision for the future of Kaohsiung Harbor Wharfs, which includes 114 hectares of prime waterfront property formerly used for cargo shipping. The site, located in the shipping heart of Kaohsiung, Taiwan, was historically subjected to environmental neglect and rampant uncontrolled development....
KGI Financial Headquarters
KGI Financial Headquarters is in the heart of the Taipei Metropolitan area, along a 70-meter-wide, tree-lined boulevard. The design focuses on creating harmony between people and the environment. To preserve four heritage trees on the site, the buildings were set back, and excavation was minimized to provide an optimal environment for these trees. The resultin...
Kingold Century Centre
This new mixed-use development features a complex program that includes a hotel, rental space for other companies, eateries, service apartments, and retail facilities. SWA’s design challenge was to create a common space that can be enjoyed by the disparate users on-site at any given time. A common plaza includes multiple restaurants on a terraced platform that...
Monet Avenue 2.0 at Victoria Gardens
A decade after completing Victoria Gardens, the owner looked to refresh the project to maintain its relevancy. SWA redesigned a three-block streetscape and plaza along Monet Avenue. The focus is on the next generation of users, with a shopping environment that highlights the social landscape and blurs the lines between retail and recreation. The design scope i...






