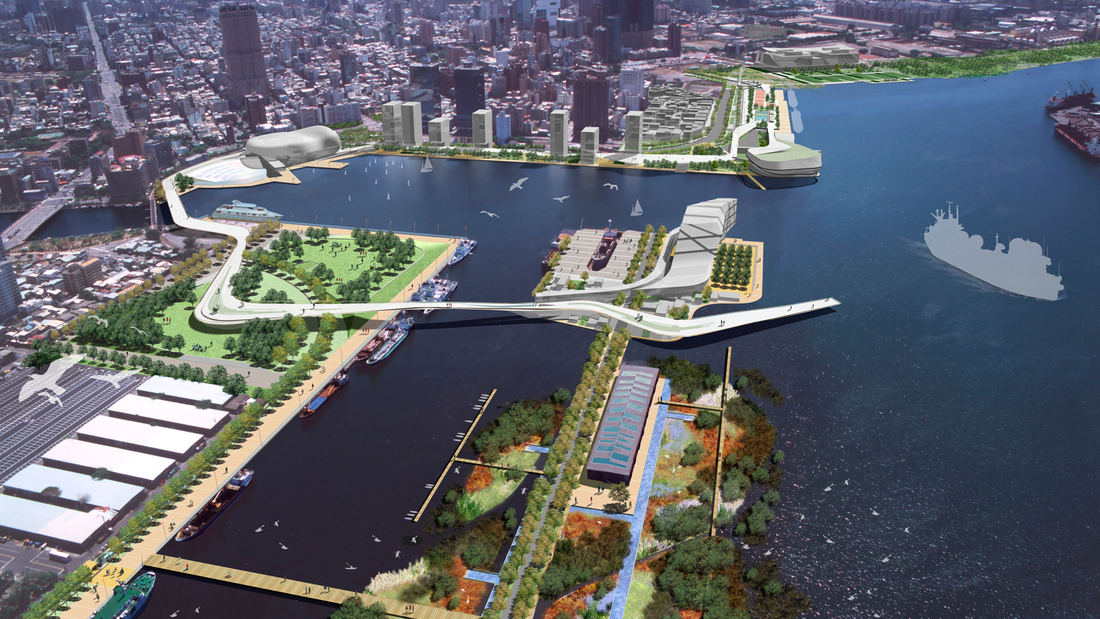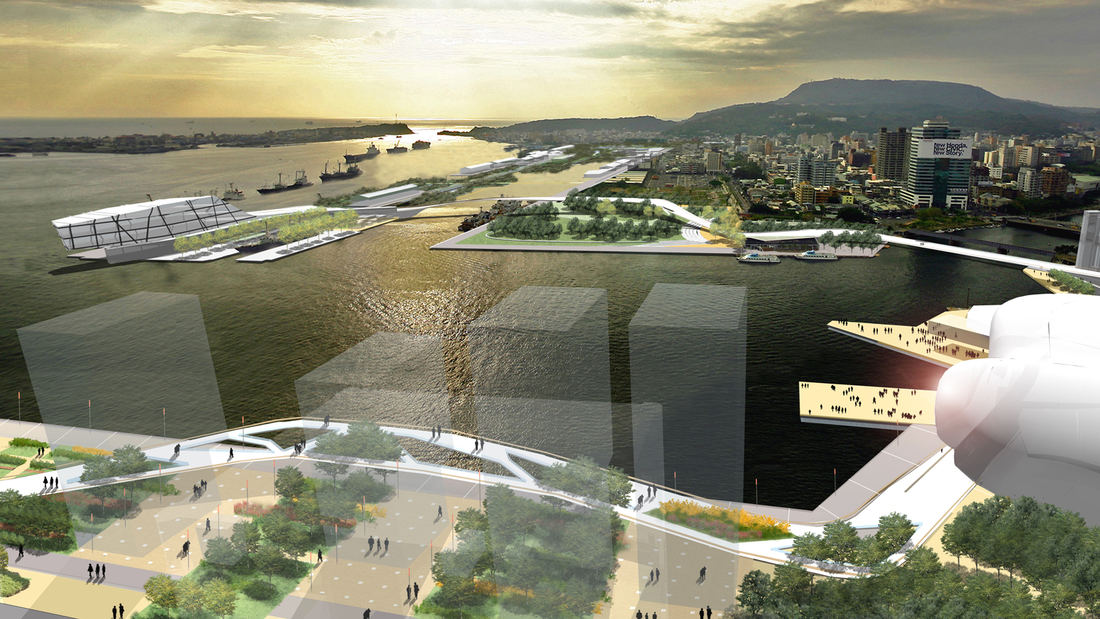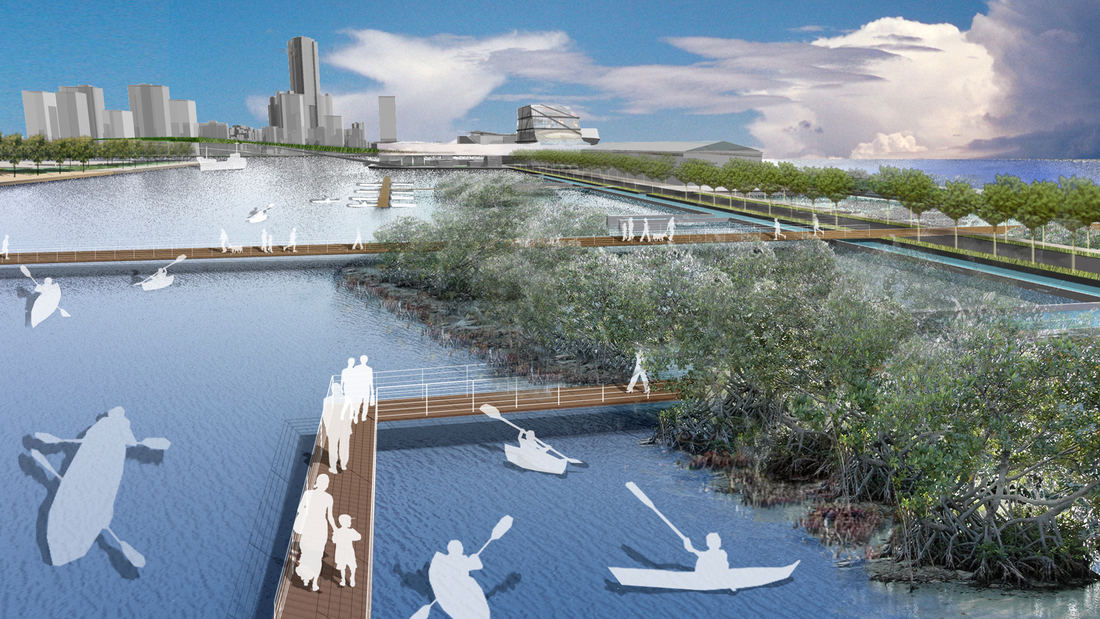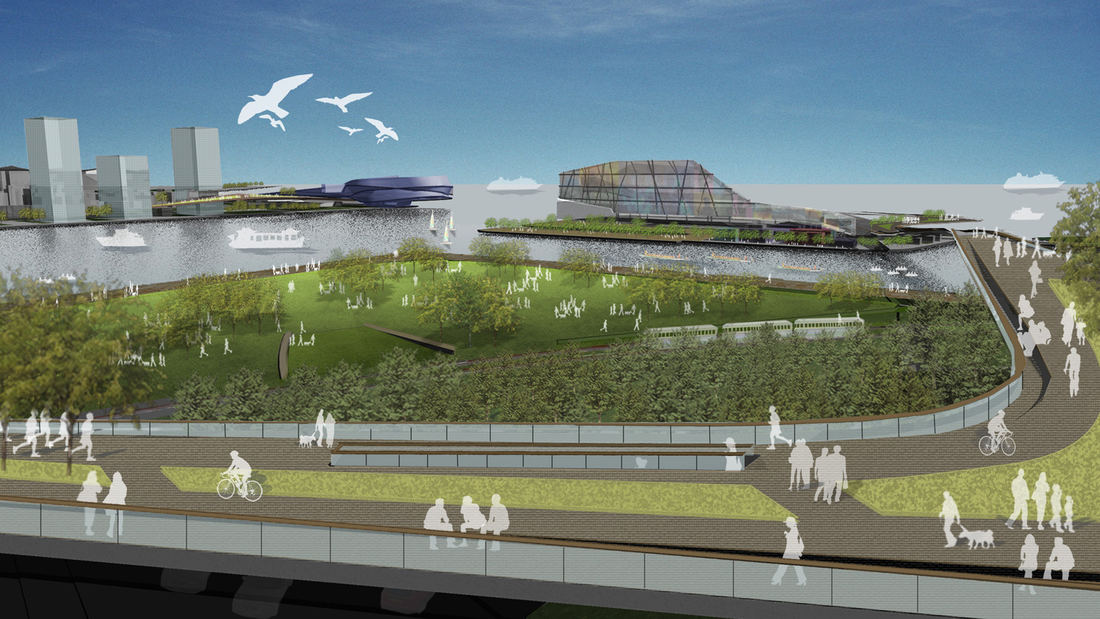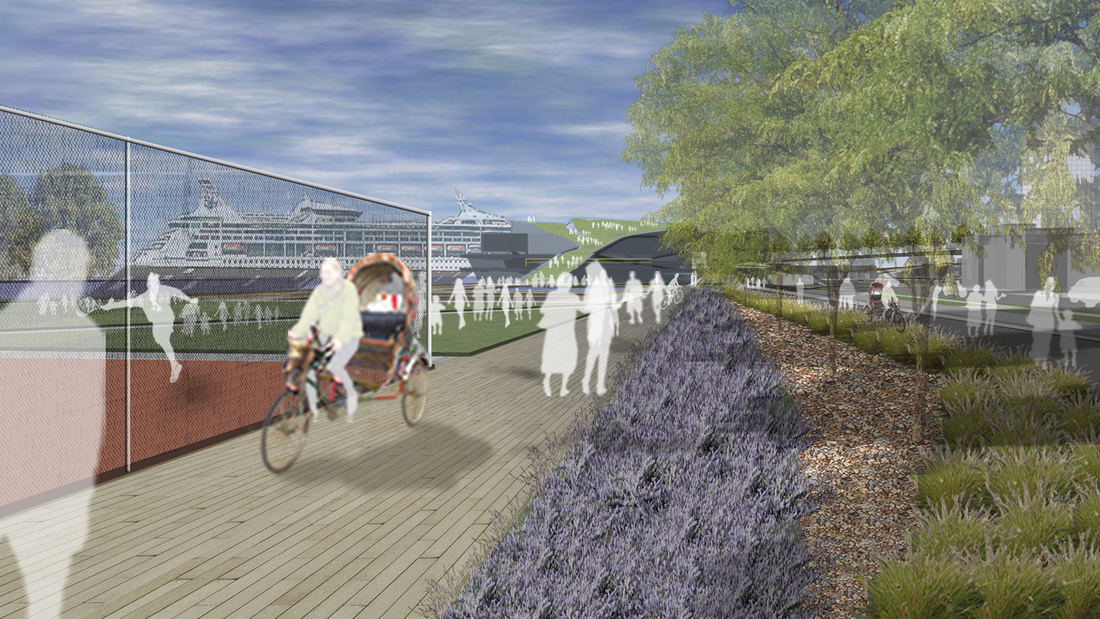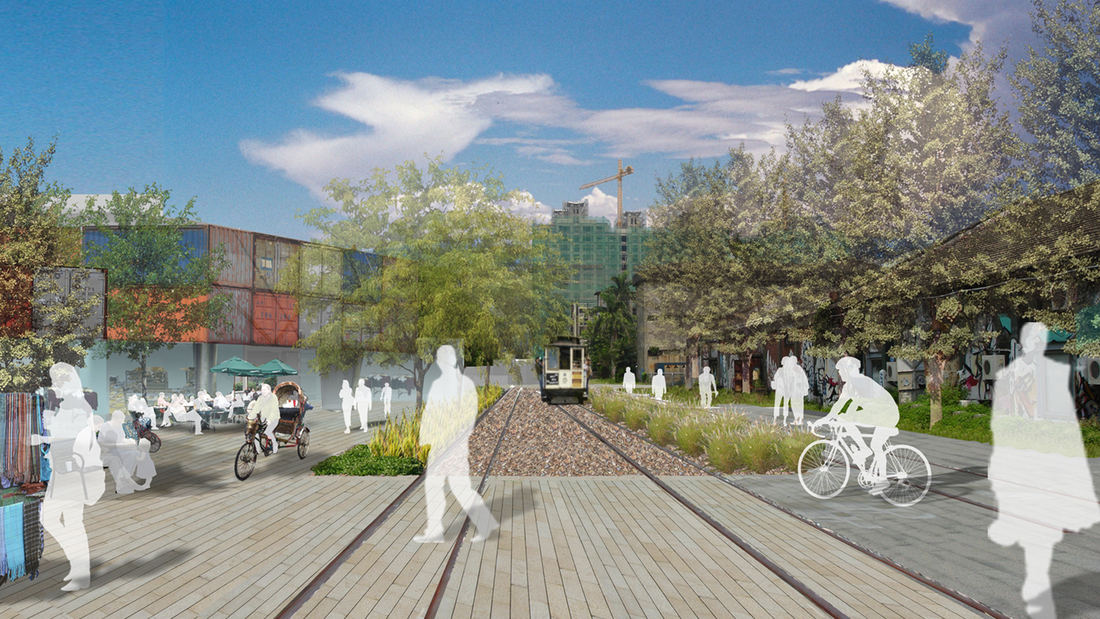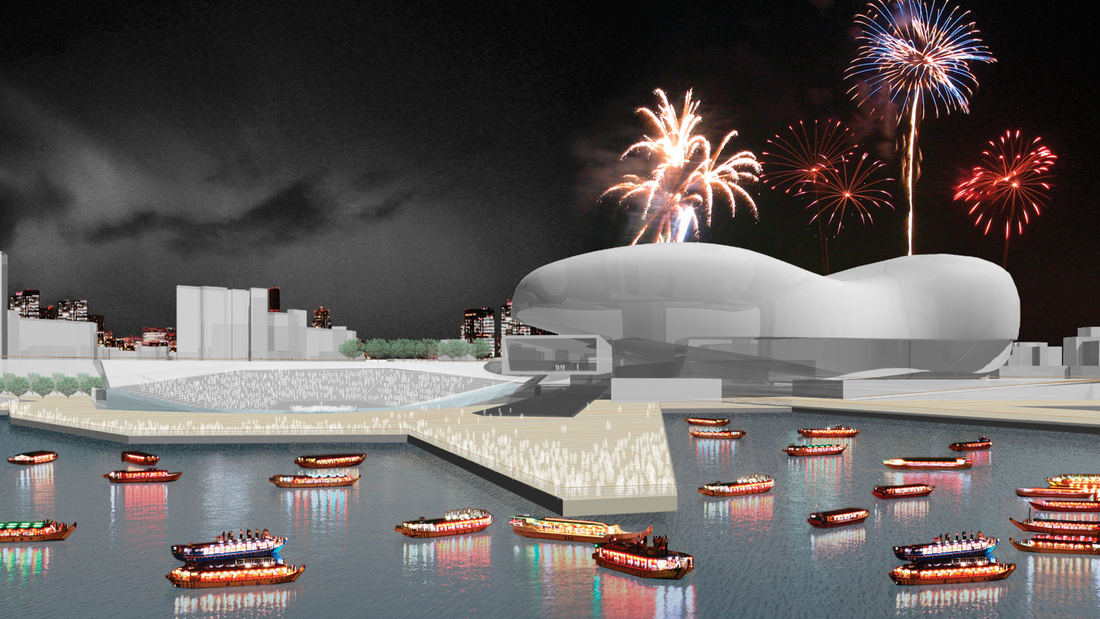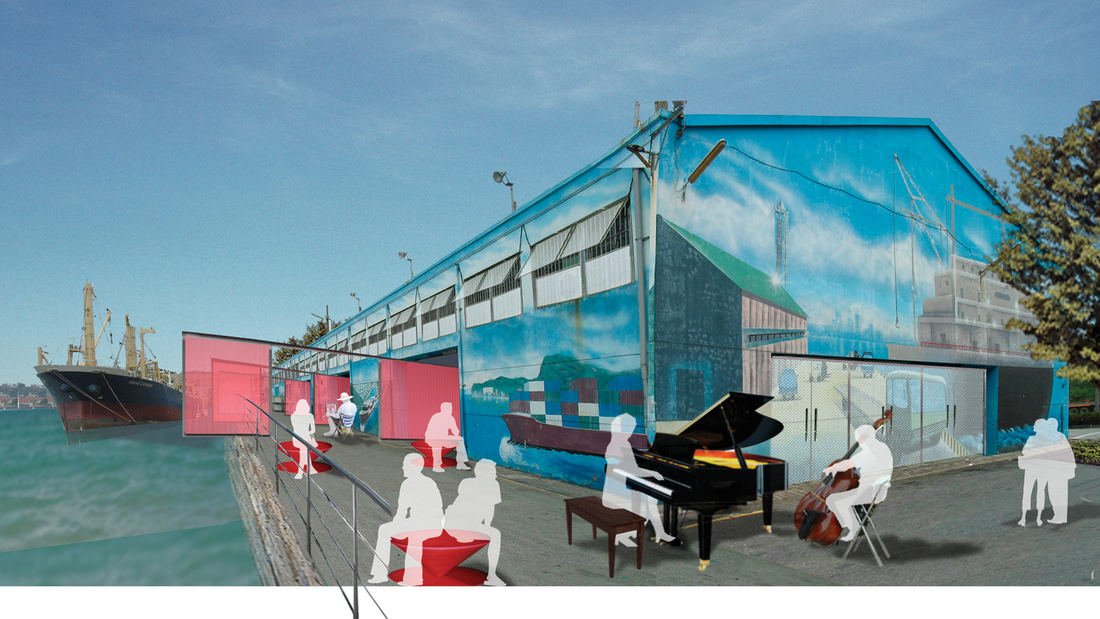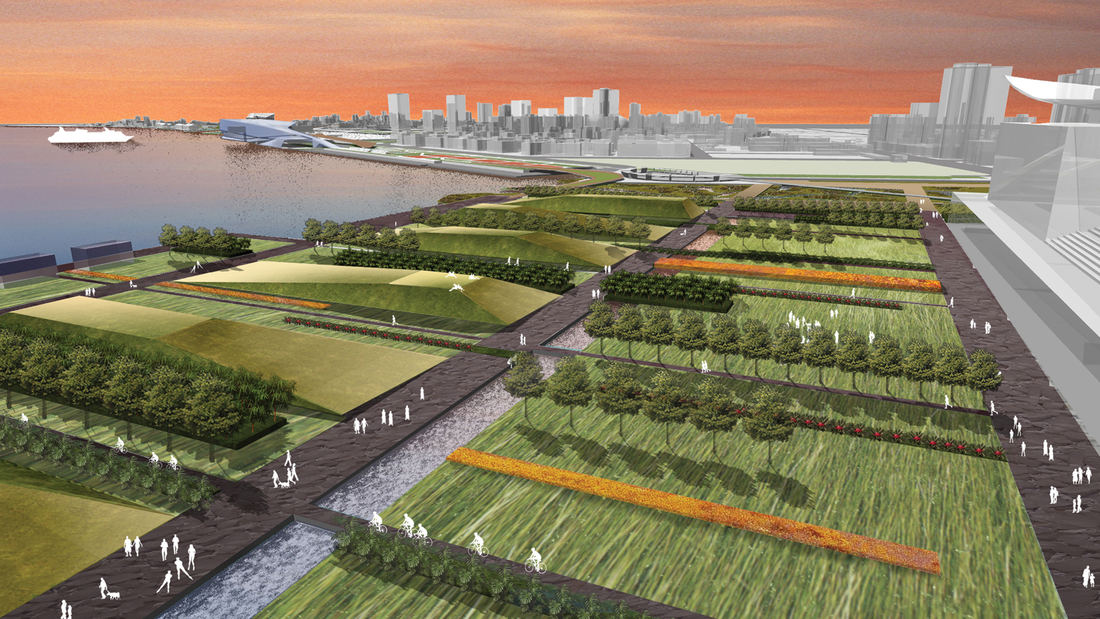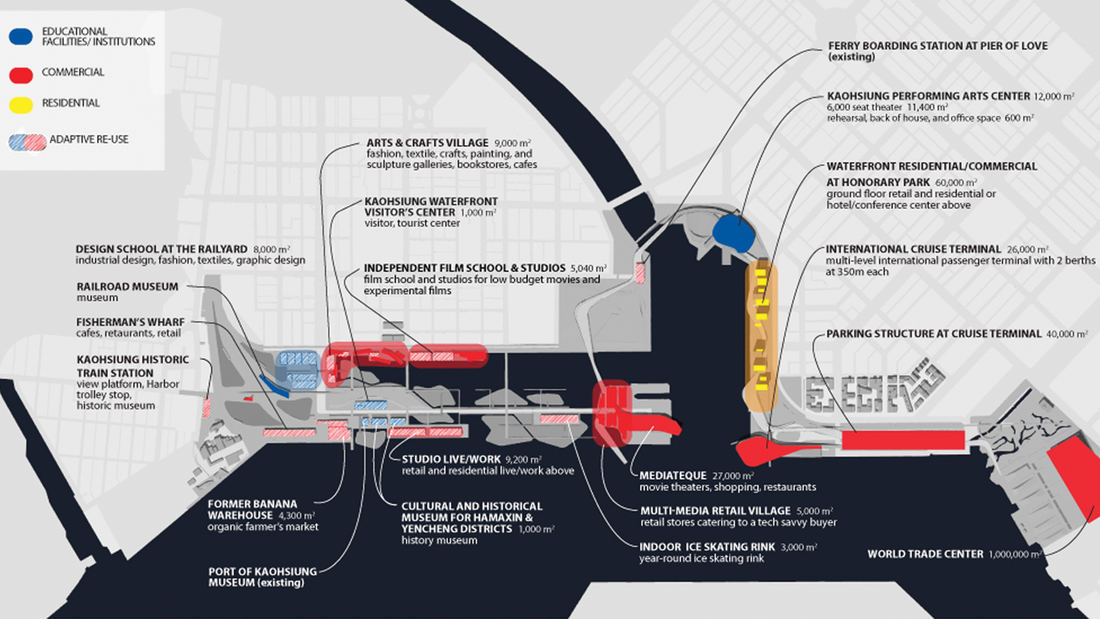SWA, in association with Morphosis Architecture and CHNW, developed a vision for the future of Kaohsiung Harbor Wharfs, which includes 114 hectares of prime waterfront property formerly used for cargo shipping. The site, located in the shipping heart of Kaohsiung, Taiwan, was historically subjected to environmental neglect and rampant uncontrolled development. A shift in thinking towards economic growth and environmental consciousness inspired the Kaohsiung Renovation Project Competition. SWA’s urban design proposal provides the city with major public amenities based on sustainable planning practices, innovative programming and adaptive reuse of existing structures. The concept employs creative financial and physical design strategies that look at reconnecting the old neighborhoods with the new waterfront plan. The wharfs are designed with goals of biodiversity, brownfield remediation, and the re-creation of historic mangrove habitat. By combining notions of nature and culture, the design fosters a new sensibility in planning. The cohesive design intends for Kaohsiung to have the opportunity to expand program elements along the waterfront such as outdoor dining, shopping, and tourist activities, and provides an environment for the people of Kaohsiung to connect with and enjoy their city.
Gubei Gold Street
SWA was selected to conceptualize, design, and realize a rare find in bustling Shanghai—a pedestrian mall (Gold Street). The corridor occupies three city blocks, is flanked by 20-story high-rise residential towers with retail at street level and book-ended by SWA-designed parks. Creating an iconic presence and enlivening the area, the mall features plazas, fou...
Landmark II Tower Park
The west side of Los Angeles has always been a desirable destination for businesses, visitors, and residents: easily reached by vehicular and public transportation, and with access to the Pacific Ocean. Community clusters have formed within this area, establishing the need for respite within the hustle and bustle of the heavily trafficked Wilshire Boulevard co...
Poly Pazhou Mixed-Use
The iconic architecture and riverside context that characterize Poly Pazhou were inspirations in this SWA/SOM collaboration, which also took adjoining development in the burgeoning region into account. Broad, sweeping landscape, featuring diverse local plant species, embraces both the soaring buildings and the Pearl River corridor, extending its spatial charac...
Nangang Trainyard Urban Regeneration Landscape
This urban regeneration plan transforms a long-abandoned trainyard site into a highly mixed-used development with retail, commercial, preschool, and public services on the podium floors. One hotel, four office, and three residential towers sit atop of the podium; and the southeast corner is occupied by a standalone administration headquarters for the Tai...


