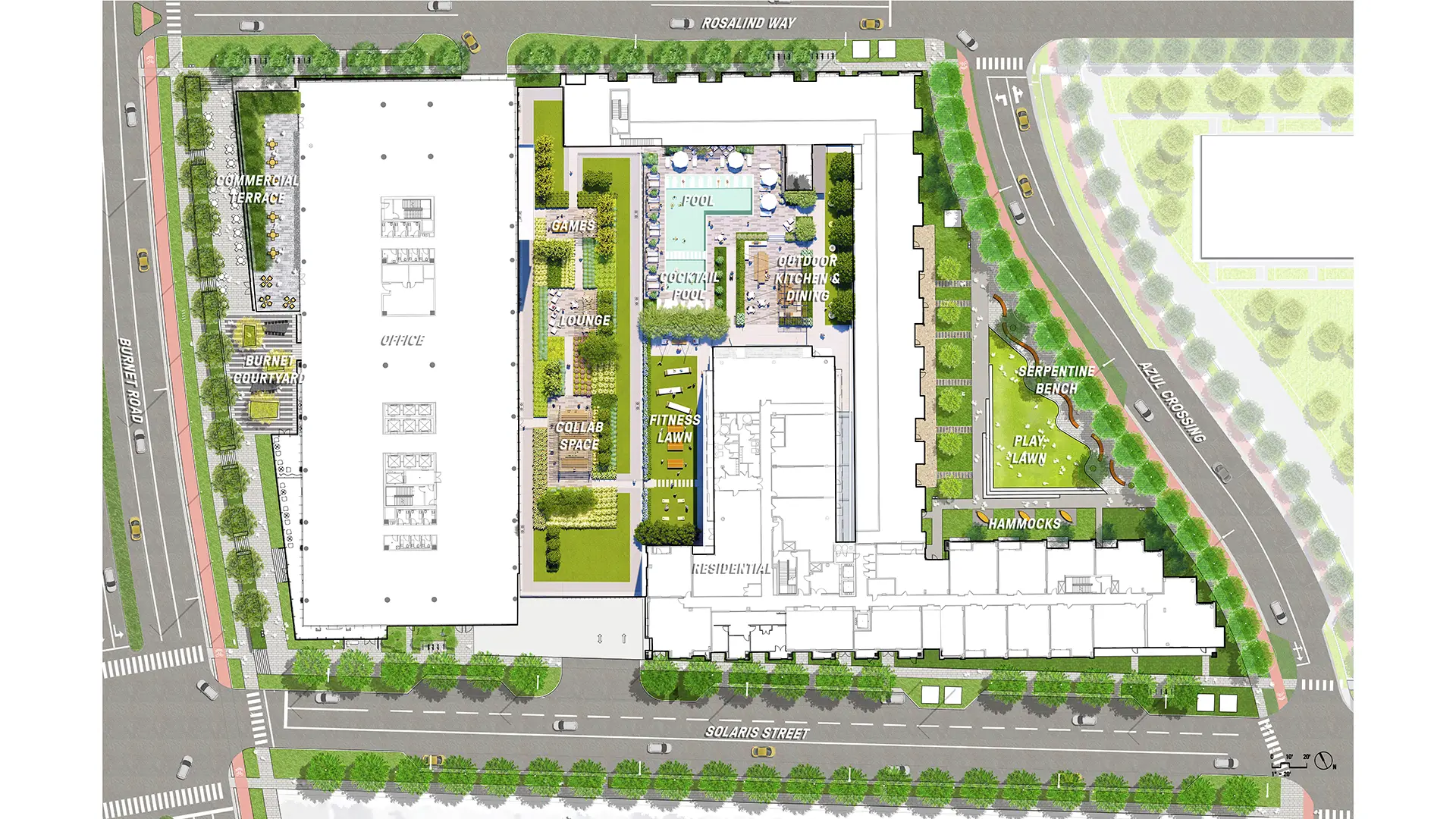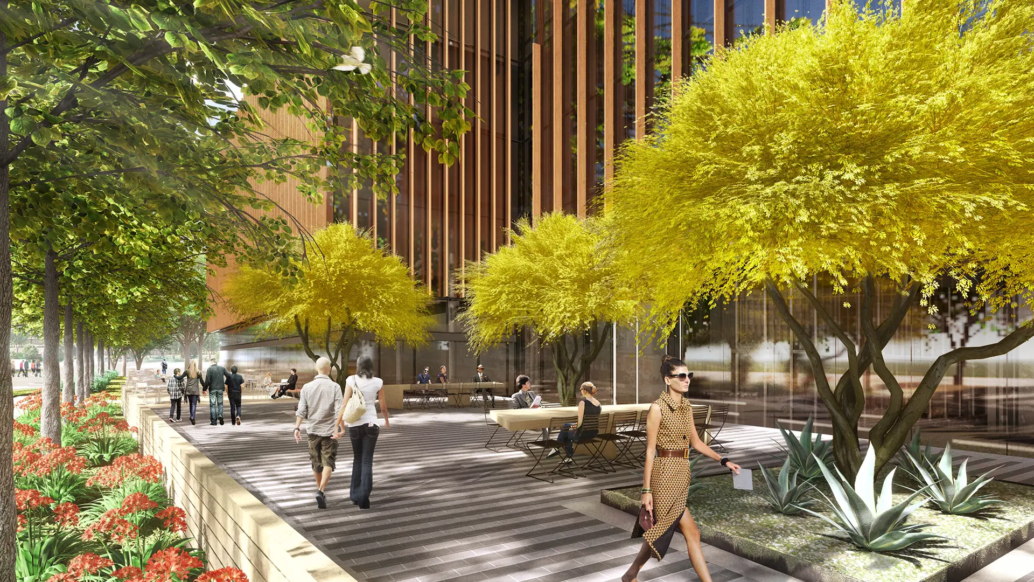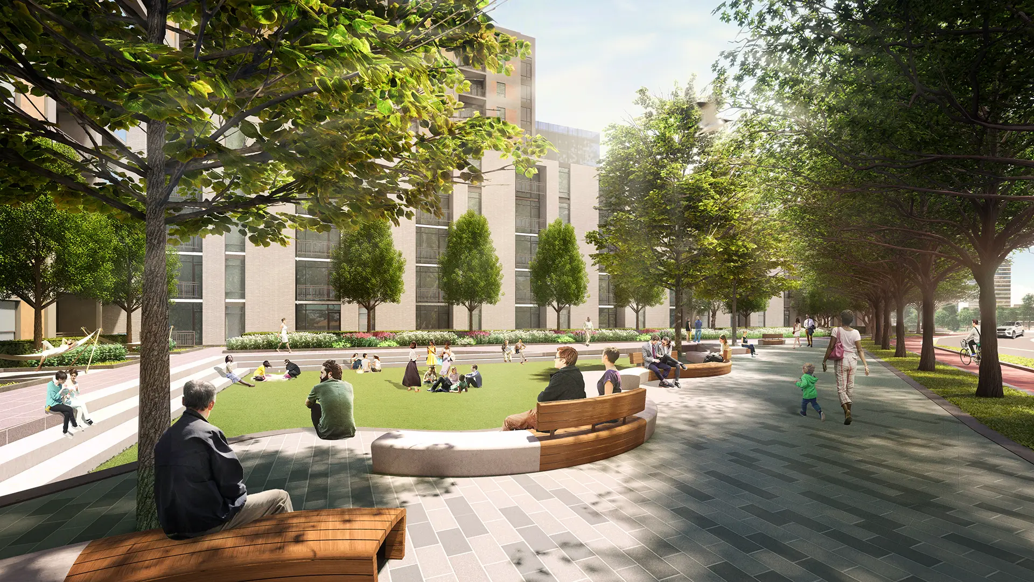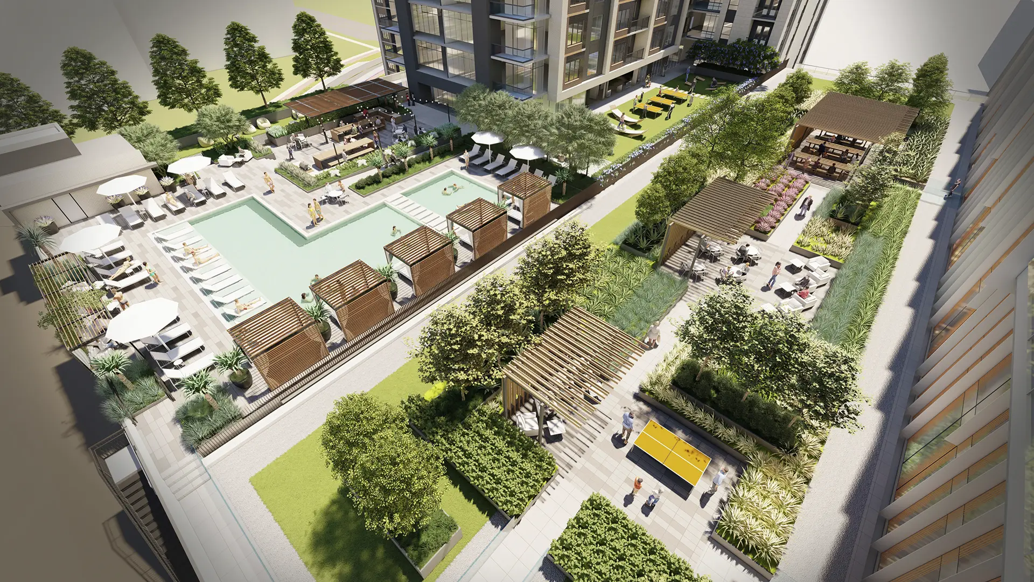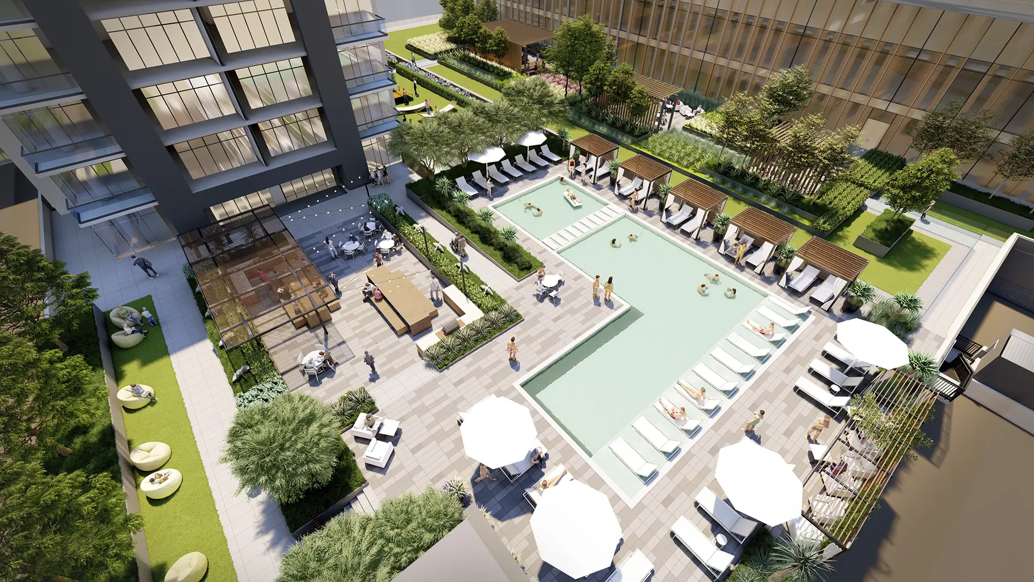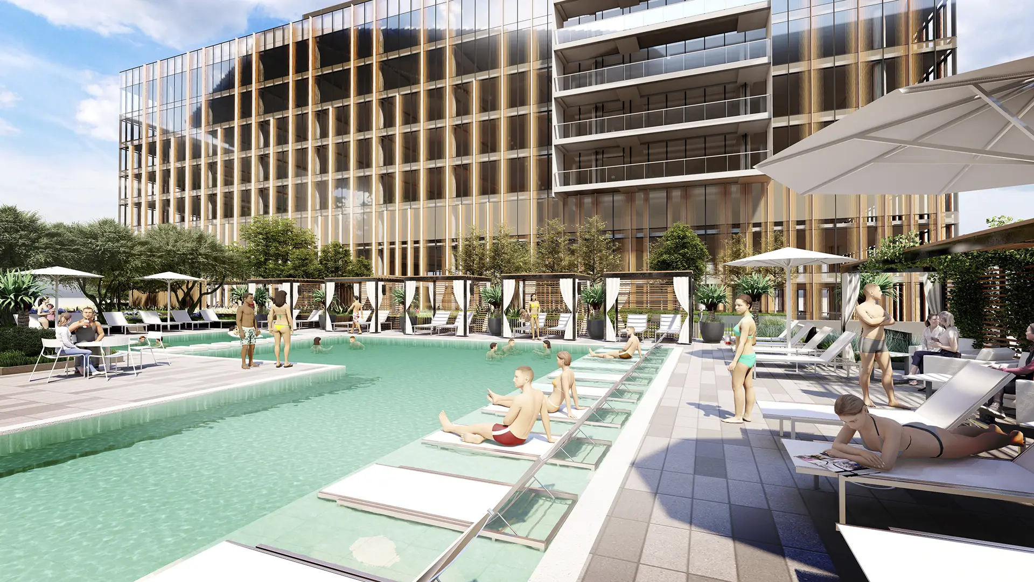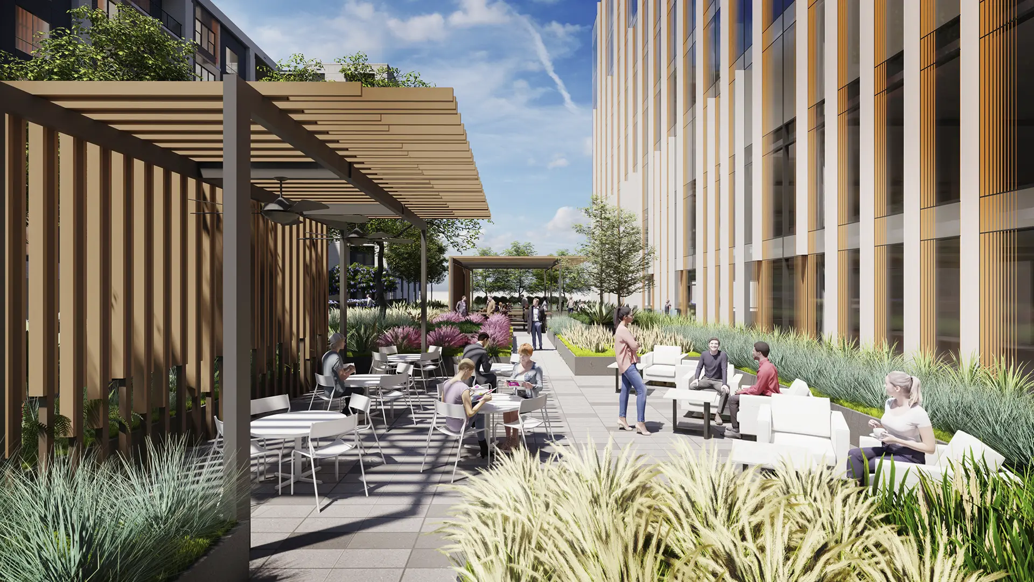Bringing a singular landscape design expression to a site featuring two buildings designed by different architects, the SWA/Balsley team worked to seamlessly integrate a variety of outdoor spaces to accommodate the mixed-use One Uptown. At the ground level, tree-lined streetscapes and bike lanes lead visitors to a coworking and dining courtyard along Burnet Road, followed by an intimate public park with a play lawn, serpentine seat wall, and hammocks. At the project’s podium level, an expansive 40,000-square-foot amenity terrace unites the office and residential towers, designed by Page Sutherland Page and GFF Architects, respectively. Office and residential tenants have access to a rich array of amenities that take advantage of the mild year-round climate, including outdoor meeting areas, a swimming pool, cabanas and lounges, a grilling station, and game and fitness areas.
One Uptown is located within the 66-acre Uptown ATX neighborhood, designed by SWA/Balsley with Coleman & Associates, in collaboration with Brandywine Realty Trust and a multidisciplinary team of designers, planners, and engineers.
Collaborators:
Coleman & Associates – Local Landscape Architect
Page Southerland Page – Architect
GFF – Architect
Kimley Horn – Civil Engineering
Walter P. Moore – Structural Engineering
Blum Consulting – MEP Engineering
Tian’An Cyber Park
Established in 1990, Tian’An Cyber Park is the biggest industrial real estate investment company in China, providing flexible and affordable office space that allows hundreds of entrepreneurs to grow and thrive. The strategically placed park in Longgang is a multi-functional development with retail and office space, an I-MAX cinema, and headquarters for multip...
325 5th Avenue Plaza
A new residential tower has risen across the street from the Empire State Building. As a zoning incentive, a new public plaza was included to attract and accommodate the area’s tourists as well as its diverse office and residential neighborhood. The space is defined by a clean, contemporary design composition of spaces, elements, and custom furniture meant to ...
Santana Row
SWA provided full landscape architectural services for the development of a neo-traditional town center near downtown San Jose. The client’s vision called for a variety of design styles to create a town center with an impression of growth over time. This theme is expressed in building elevations as well as landscape design. The restaurants and boutique r...
Heights Mercantile
Heights Mercantile is a mixed-use space centered on a bike trail in the heart of the beloved Houston Heights neighborhood. It transformed vacant office and warehouse sites into a community-anchoring redevelopment featuring 16-first-to-market specialty brands and four chef-driven restaurant concepts. As the development’s backbone, adjacent hike and bike trails ...



