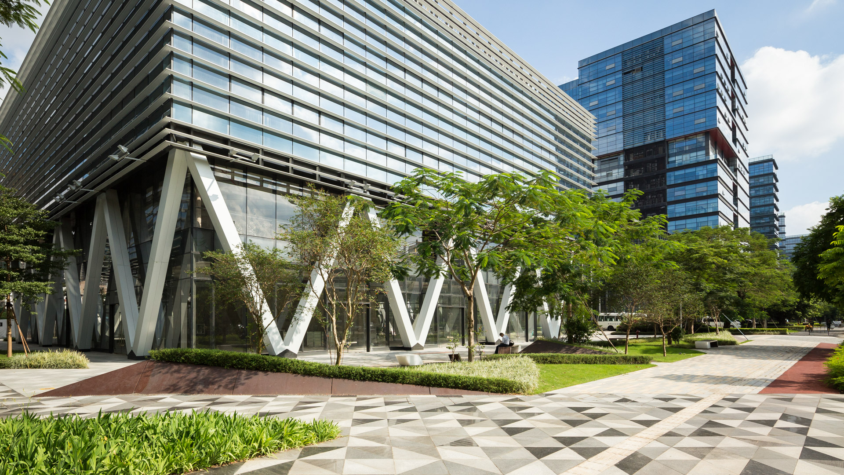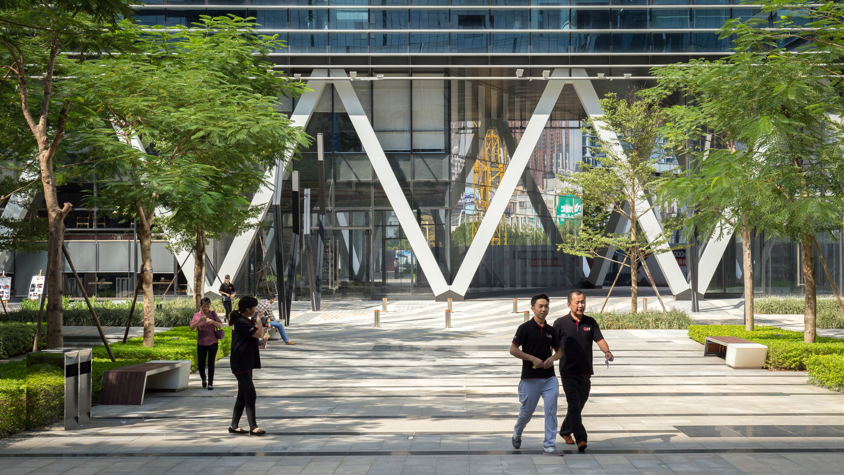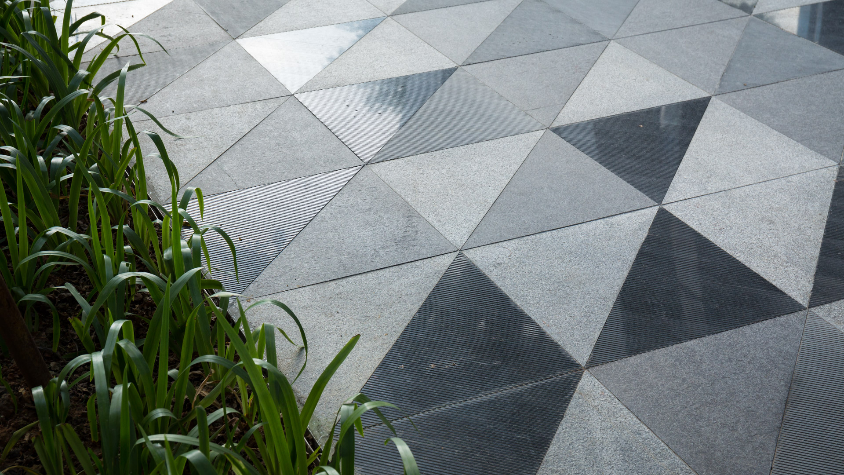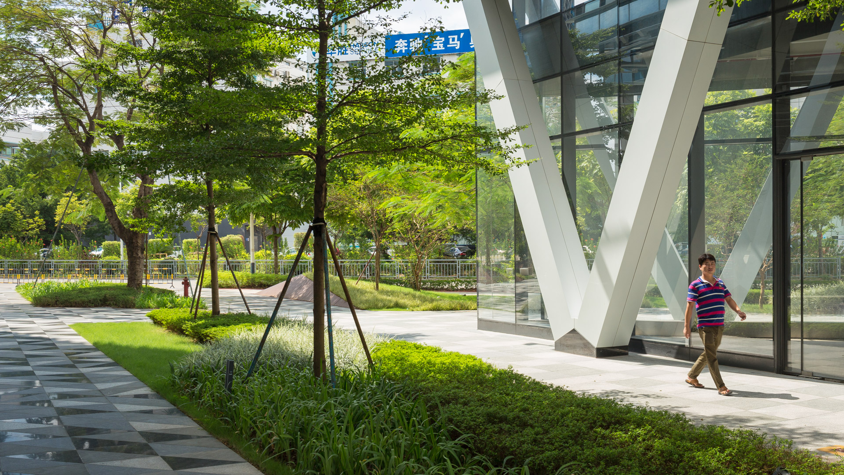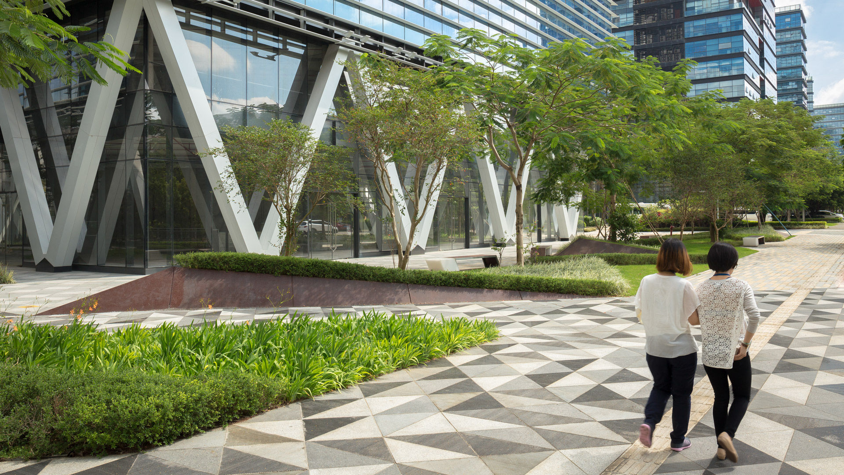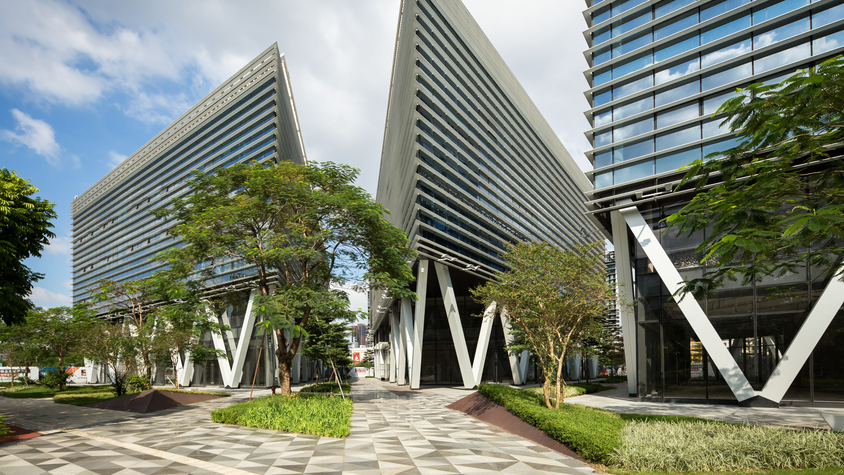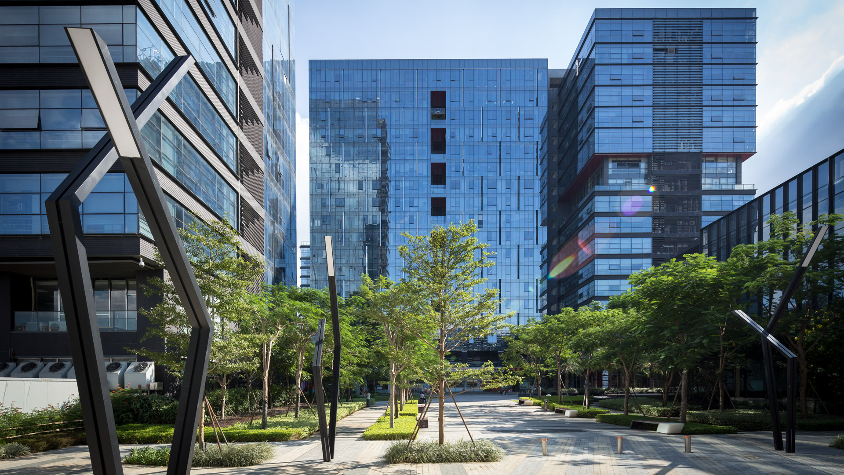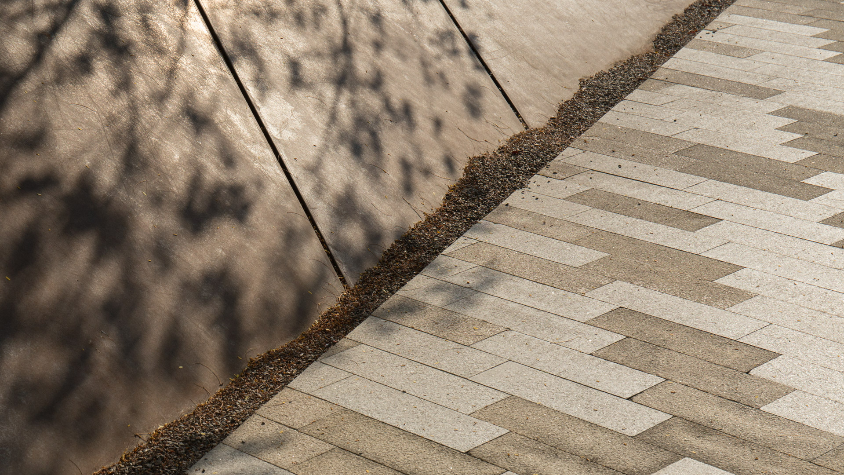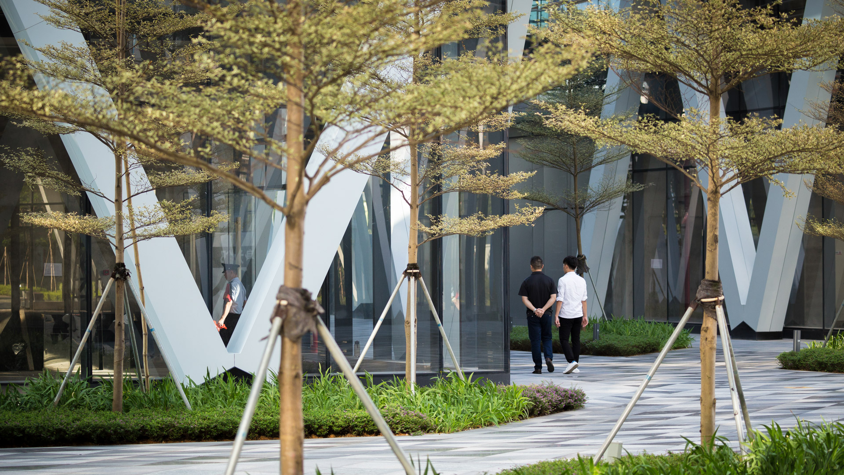Established in 1990, Tian’An Cyber Park is the biggest industrial real estate investment company in China, providing flexible and affordable office space that allows hundreds of entrepreneurs to grow and thrive. The strategically placed park in Longgang is a multi-functional development with retail and office space, an I-MAX cinema, and headquarters for multiple corporations. SOM brought a unique architectural approach to the Longgang parcel, which is a modern 21st-century village with narrow streets defined by triangulated building mass.
The landscape is a vibrant response to urban blight, establishing a new urban destination with its amphitheater, unique kaleidoscope plaza, and pub row, while at the same time serving as a soothing harbor for the people who work there. A green core library serves the needs of high-tech industry while providing a tranquil retreat. Elaborate paving pattern reflects the buildings’ crisp geometry while blurring distinctions between the indoor and outdoor experience. The Incubator plaza hints at Tian’An’s lifelong partnership with startup entrepreneurs, serving to catalyze urban land value while stimulating the economy.
Williams Square
For decades, Williams Square has been the walkable “living room” for Irving, Texas’s Las Colinas community. The plaza’s iconic bronze mustang sculptures, designed by artist Robert Glen, are among the state’s most iconic landscape features, speaking to the state’s identity and history.
SWA’s engagement with the plaza is longstanding, dating back to the 1...
Giant Interactive Headquarters
SWA collaborated with Morphosis Architects on a new ecological park and living laboratory for Giant Interactive Headquarters, a 45-acre corporate campus in Shanghai, China. The design concept blurs the distinction between the ground plane and the structure, weaving water and wetland habitats together with the folded green roof of the main building design. The ...
Bay Street Plaza
The new owner of Bay Street brought on SWA to reimagine this three-block retail street within the 18-acre Downtown Emeryville retail district. The new plaza and enhanced streetscape create a vibrant, pedestrian-friendly community hub to attract visitors, restaurants, and upmarket tenants.
The redesign encom...
Akasaka K Tower
This urban redevelopment project is on the site of the former headquarters of Kajima Construction Corporation. Mid-rise twin towers were replaced with 150-meter-tall high-rise with office space and high-end apartments on the upper floors. SWA designed an entry plaza for the building, while providing much-needed green space in this dense neighborhood in the mid...


