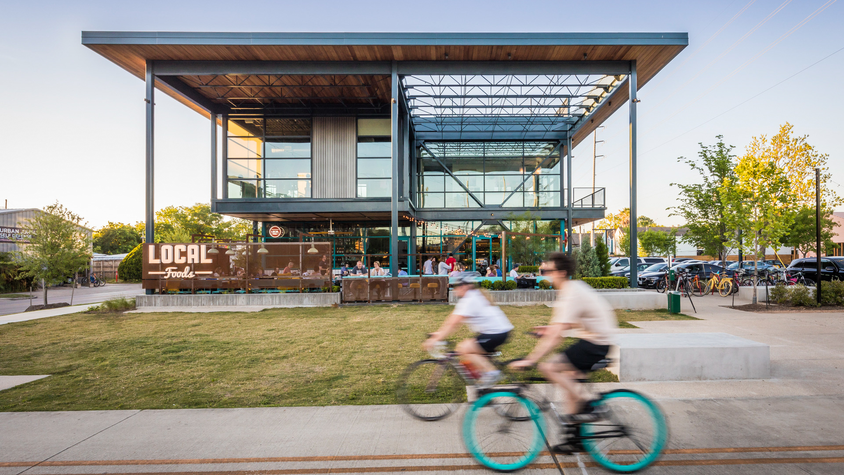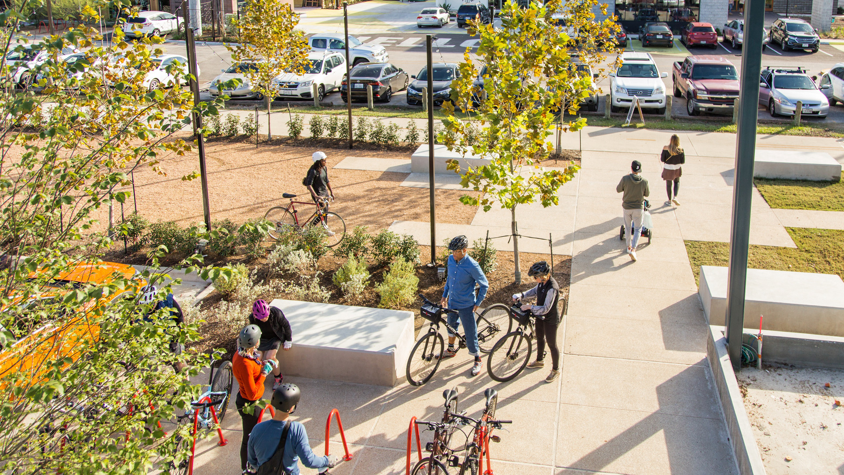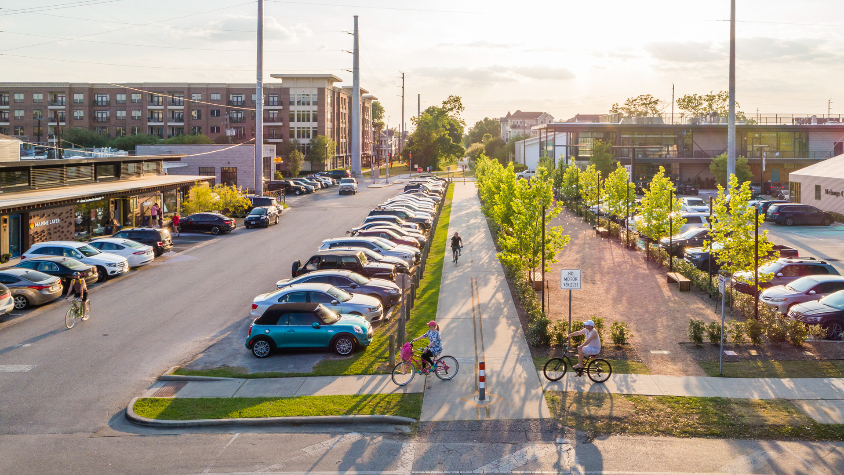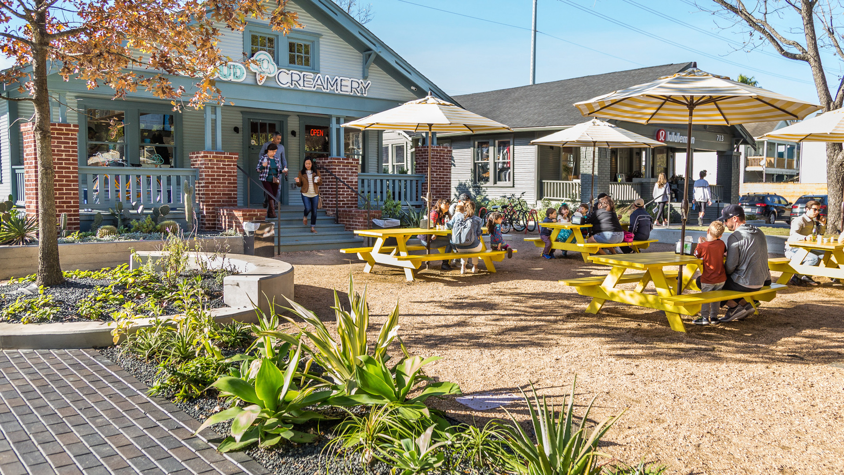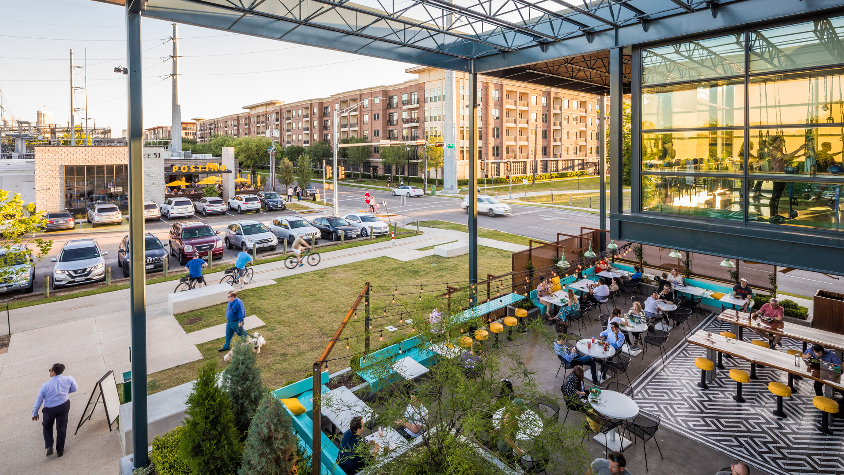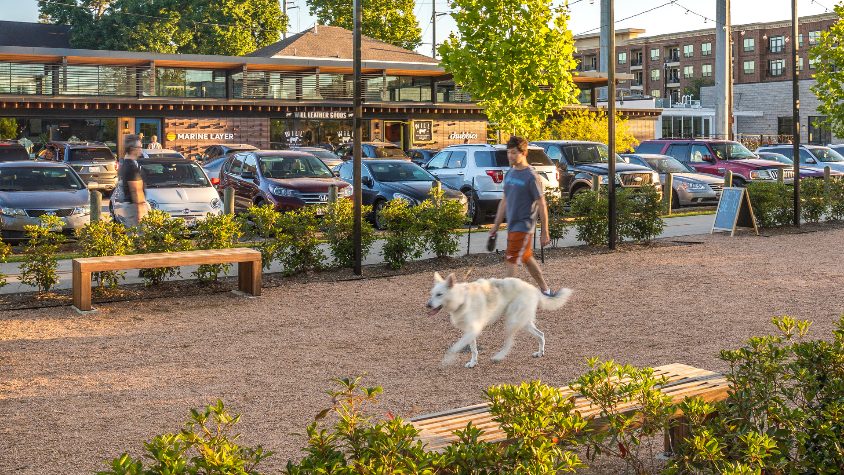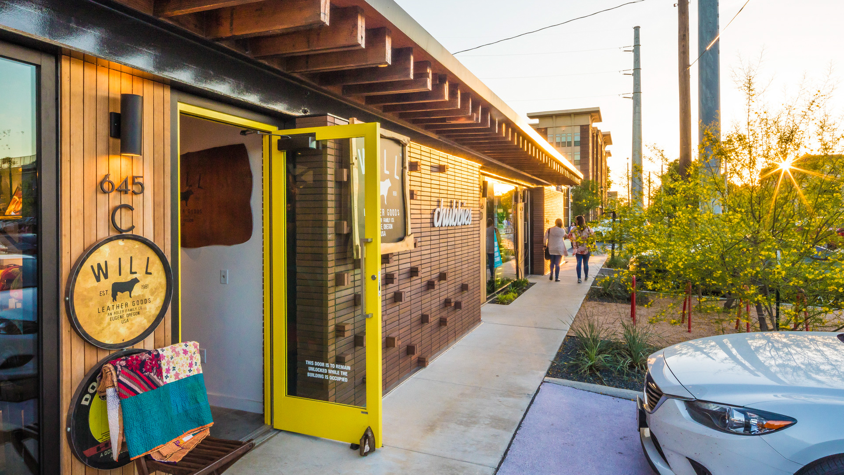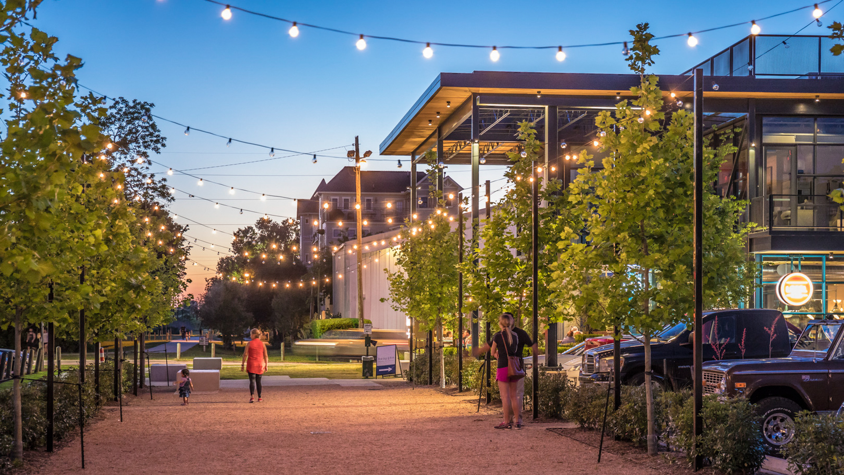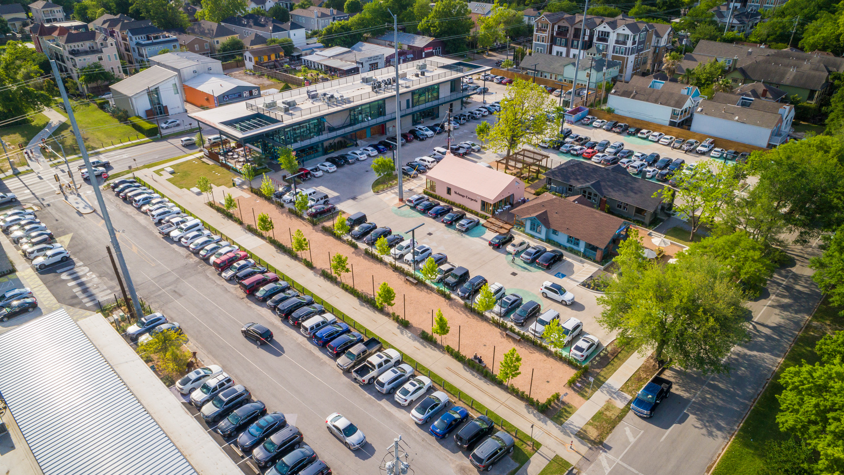In an era of one-click purchases and next-day deliveries, urban residents yearn for the once-prevalent ambiance of a lively urban environment. Heights Mercantile offers Houston an antidote. Revitalizing two acres in the heart of Houston’s historic Heights neighborhood, this low-rise, mixed-use development preserves the area’s charm while providing a vibrant “third place” to browse, socialize, and unwind.
Boutique stores, chef-driven eateries, and communal green spaces artfully blend along a series of patios, decks, and sycamore-lined walkways. Connected directly to the Heights Hike and Bike Trail, preserved bungalows with modern accents hold 16 first-to-market specialty brands and four destination restaurants – creating a dynamic retail landscape. Shade trees and low-irrigation vegetation weave together the adaptive reuse project, creating a gathering place perfect for weekend farmer’s markets or mid-week happy hours.
Balancing preservation, accessibility, and environmental integration, Heights Mercantile raises the bar for urban living. Its 100% occupancy demonstrates the demand for thoughtful mixed-use spaces that serve as community gathering places. As Houston continues to densify, projects like Heights Mercantile serve as vital centers of activity, drawing people together and fostering a strong sense of place within the urban landscape.
Kingold Century Centre
This new mixed-use development features a complex program that includes a hotel, rental space for other companies, eateries, service apartments, and retail facilities. SWA’s design challenge was to create a common space that can be enjoyed by the disparate users on-site at any given time. A common plaza includes multiple restaurants on a terraced platform that...
Kaohsiung Waterfront Renovation
SWA, in association with Morphosis Architecture and CHNW, developed a vision for the future of Kaohsiung Harbor Wharfs, which includes 114 hectares of prime waterfront property formerly used for cargo shipping. The site, located in the shipping heart of Kaohsiung, Taiwan, was historically subjected to environmental neglect and rampant uncontrolled development....
Wuhan Huafa Capital Park
Wuhan Huafa Capital Development is located in the city’s urban core, amidst the hustle and bustle of busy streets and neighborhoods. The nearly 57,000-square-foot green space, adjacent to the Wuhan Capital Residential Development Sales Center, is envisioned to provide an immersive landscape experience for the sales center’s model housing area during the advert...
Promenade on Forest
Opened in June 2020, the Promenade on Forest transformed one of downtown Laguna Beach’s primary streets into a pedestrian-only promenade for the summer. The effort converted a three-block section of the road from a one-way vehicular corridor with angled parking stalls into a car-free zone with cafe seating, work from local artists, and retail display areas. Th...




