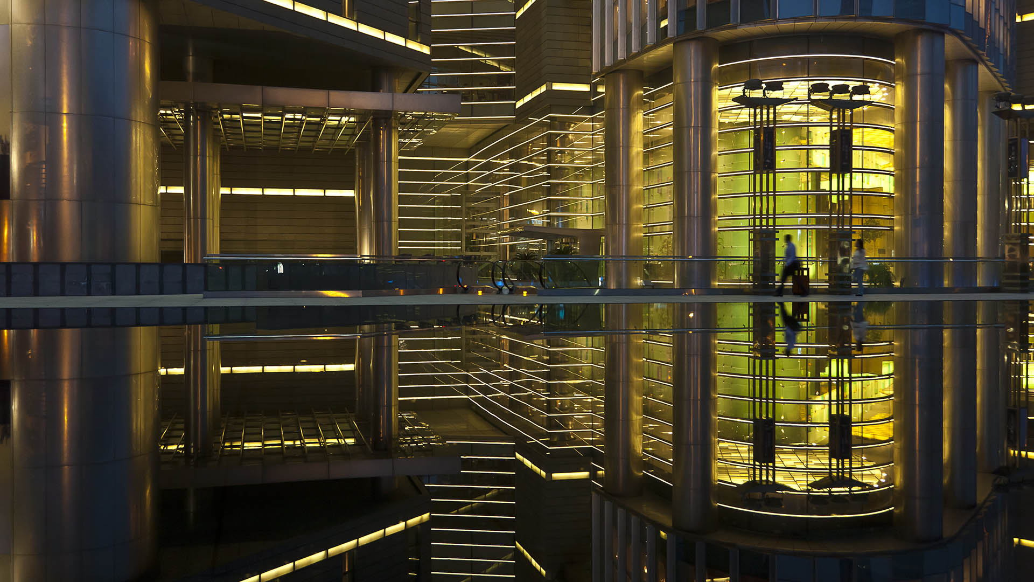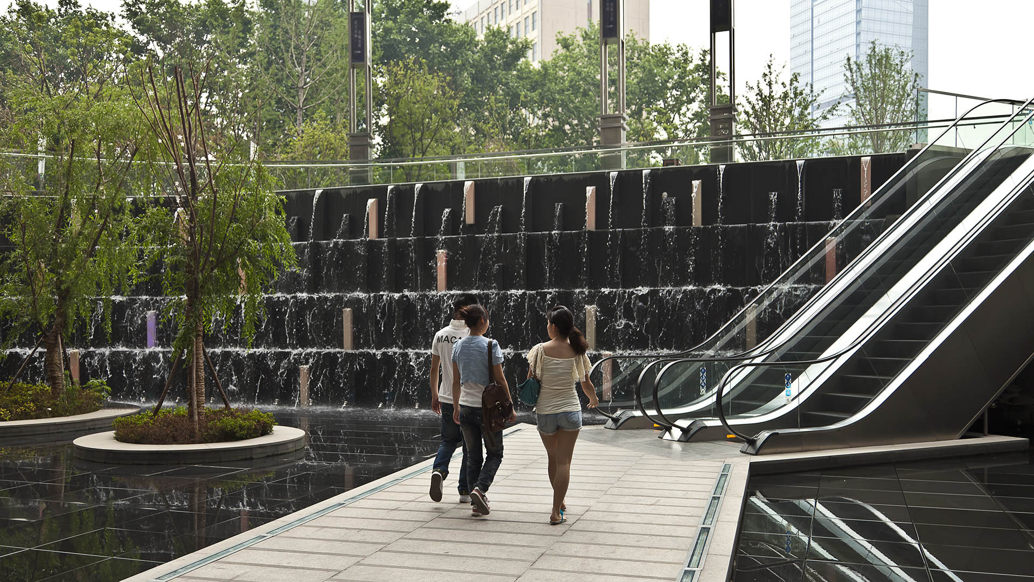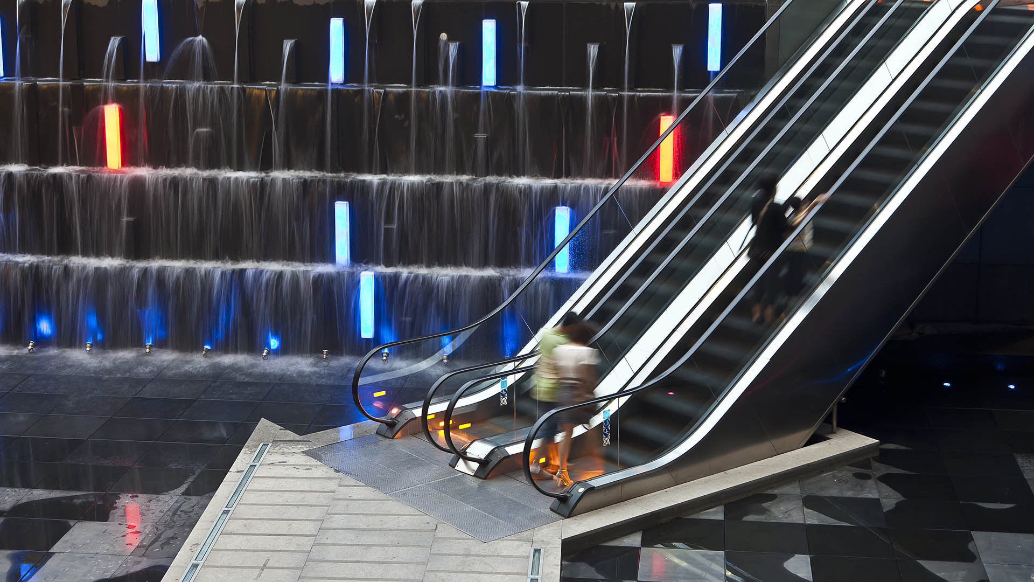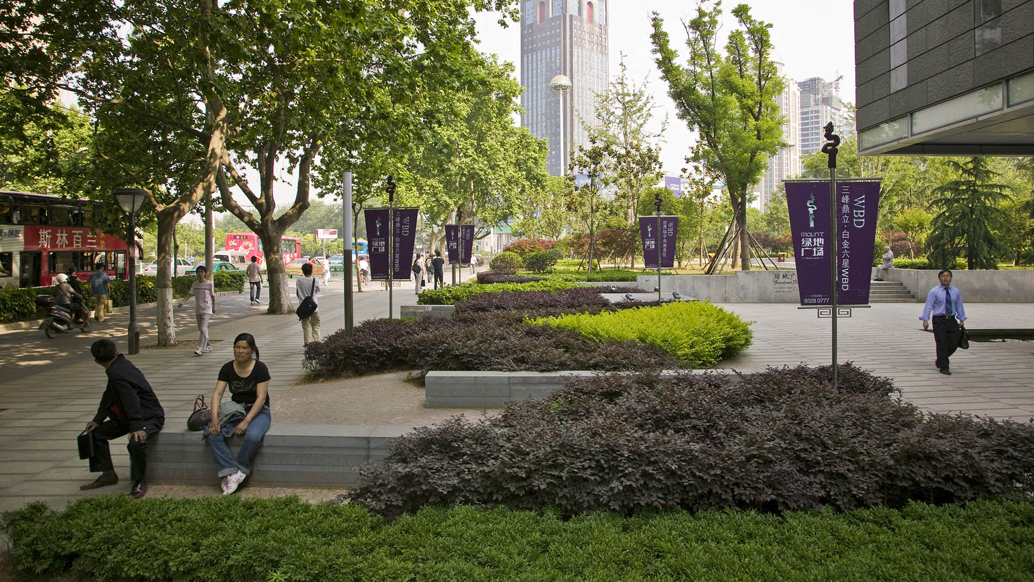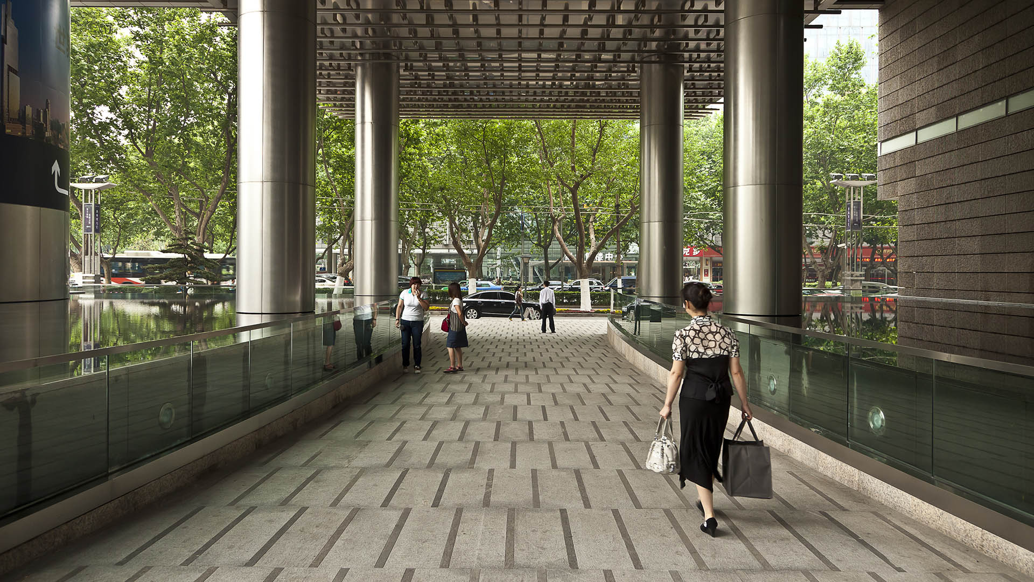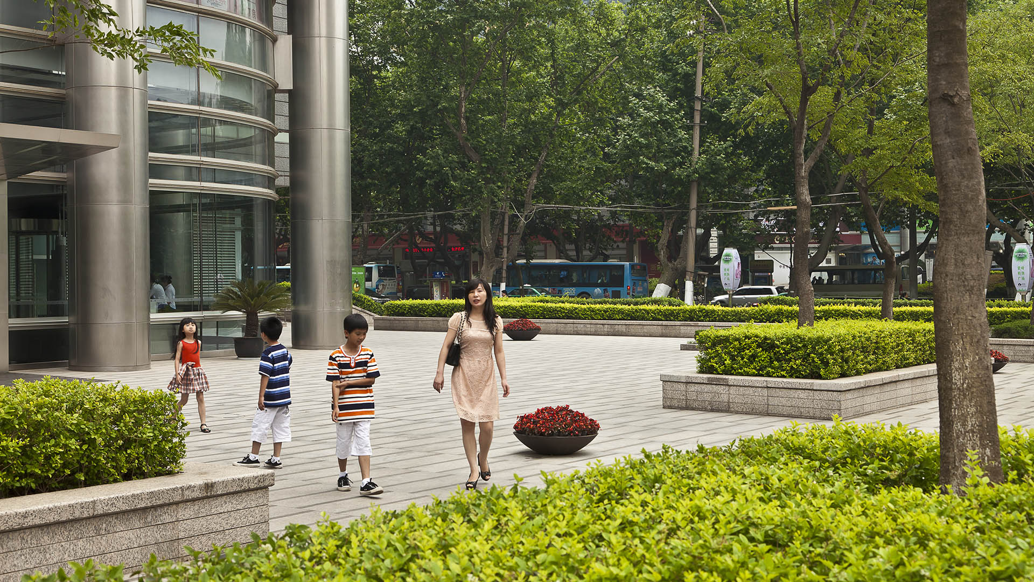Nanjing Greenland International Commercial Center is an urban high-rise project containing two major sites, A1 and A2. The 450-meter main tower, Zifeng Tower, with its concentric rings of mixed trees and linear water features, is the focus of the A1 site. The landscape design encompasses existing parks as well as the adjacent historic features in order to present an environment that is totally integrated with its urban context.
As a historic and recognizable urban feature, Drum Tower and its concentric rings of mixed trees are the focus of the A2 site. The landscape radiates from the central tower, forming a pattern that ultimately extends onto the A1 site. Sidewalks along North Zhongshang were widened to include an urban parterre garden consisting of hedges, colorful perennial flowers, and seating that emphasizes the street’s importance. The parterre celebrates the commercial vibrancy of the street and allows easy and convenient pedestrian movement between the ground floor retail stores and the adjacent street. A diagonal axis, originating from the Drum Tower circle, extends northward across the site and forms a generous pedestrian pathway that includes linear water features. The double rows of trees along the main streets are established in order to emphasize and strengthen the streetscape.
Riyadh East Sub-Center
SWA provided comprehensive planning for a new 300-hectare commercial, mixed-use center in northeast Riyadh abutting the KKI Airport. This area is part of an urban management framework being developed to guide the future growth of the city. SWA developed a plan and implementation strategy to establish an urban center comprising residential neighborhoods, corpor...
Avenida Houston
For many visitors, the George R. Brown Convention Center serves as Downtown Houston’s gateway. Ahead of hosting the Super Bowl, city officials sought to transform the convention center’s uninspiring eight-lane drop-off into a pedestrian plaza for civic enrichment, art, and leisure. SWA took on this ambitious 140,000-square-foot redesign, converting five city b...
Kasumigaseki Plaza Renewal
Tokyo’s first high-rise and architectural landmark is located in the heart of downtown, where government and major private business offices are concentrated. Urban growth changed the dynamics of the building’s surroundings and left its public spaces ineffective and barren. The addition of new mixed-use buildings provided the owners with an opportunity to bring...
CSCEC Steel Headquarters Office and Museum
CSCEC Steel is a division of the world’s largest construction company, China State Construction Engineering Corporation Limited. CSCEC Steel is recognized as a leading global steel structure manufacturer; their projects include the CCTV Headquarters in Beijing, the Shanghai IFC, the new Abu Dhabi International Airport, and the 26th Universiade Main Stadium. To...


