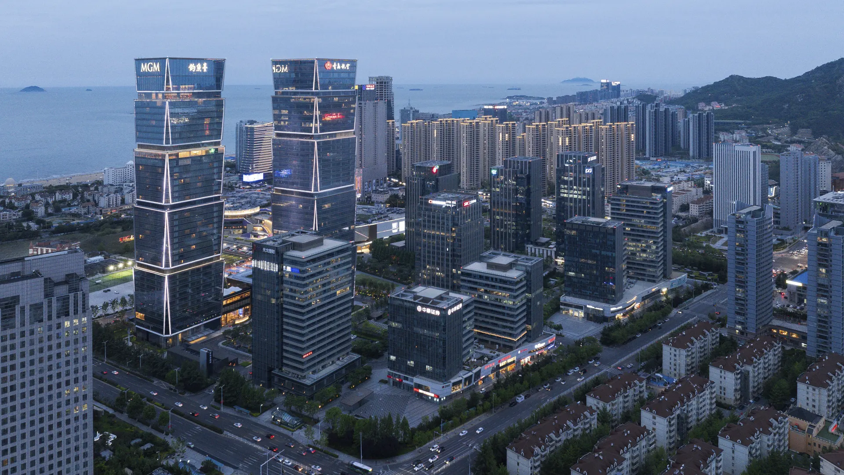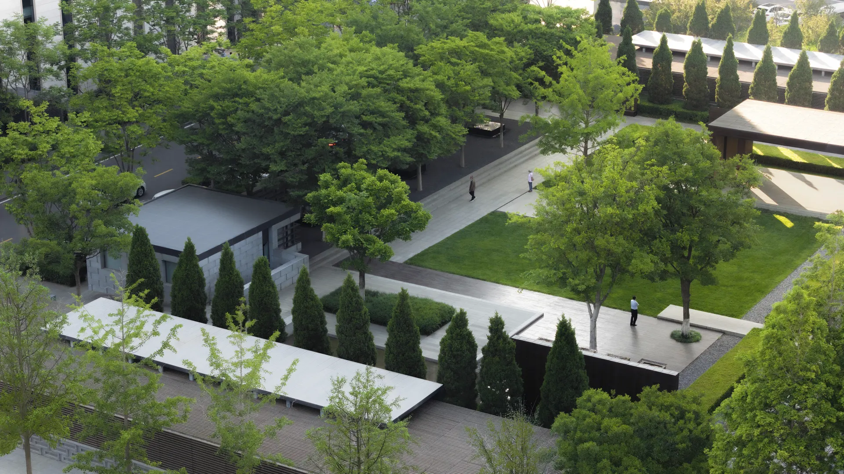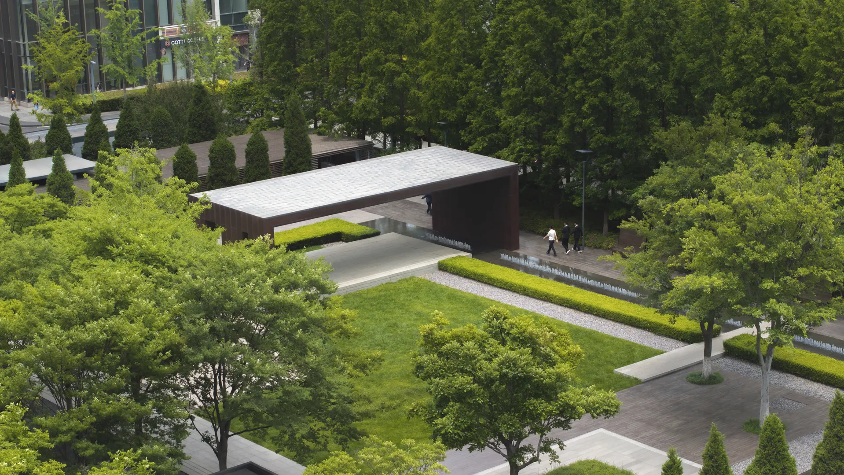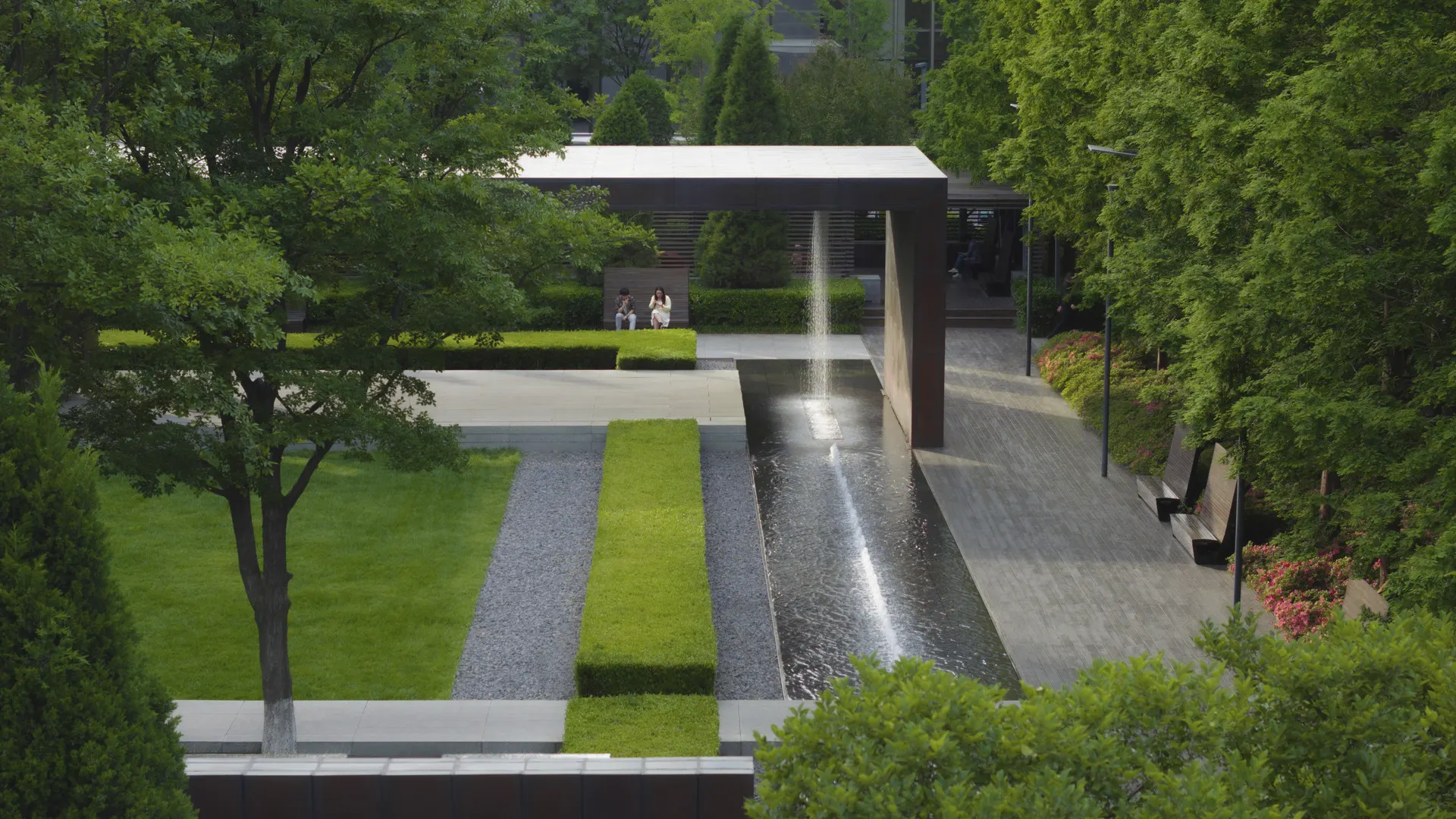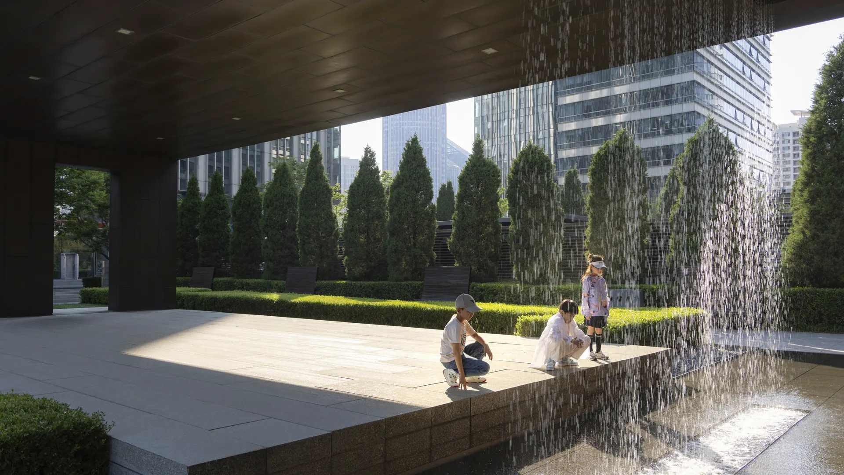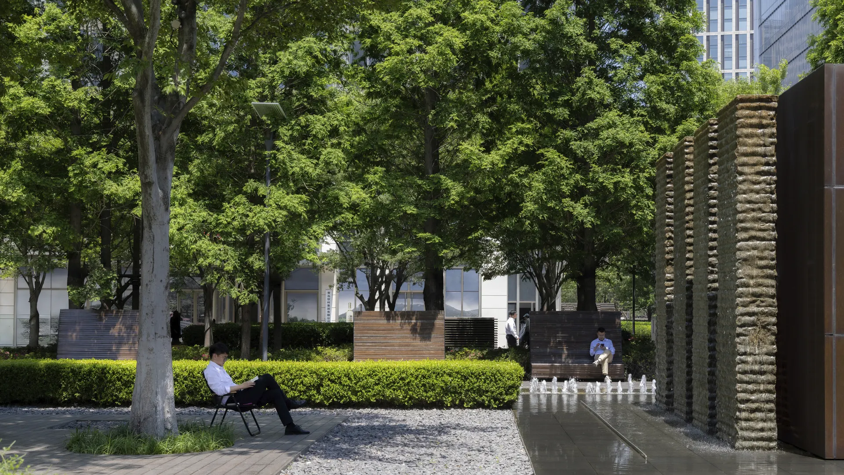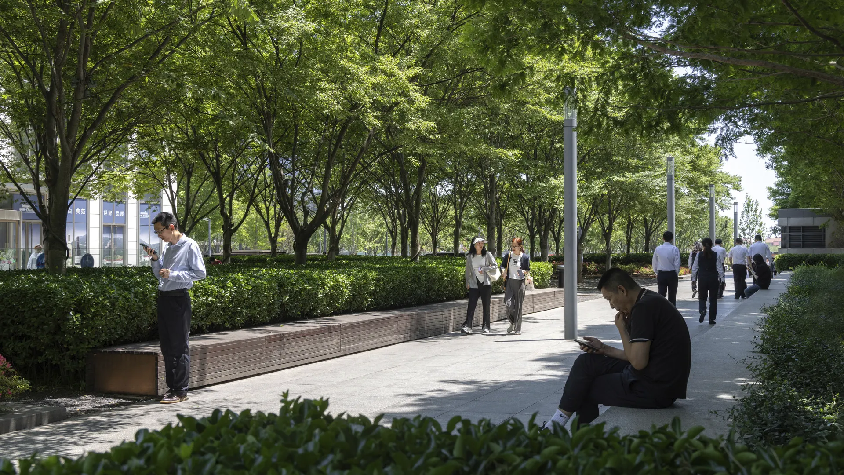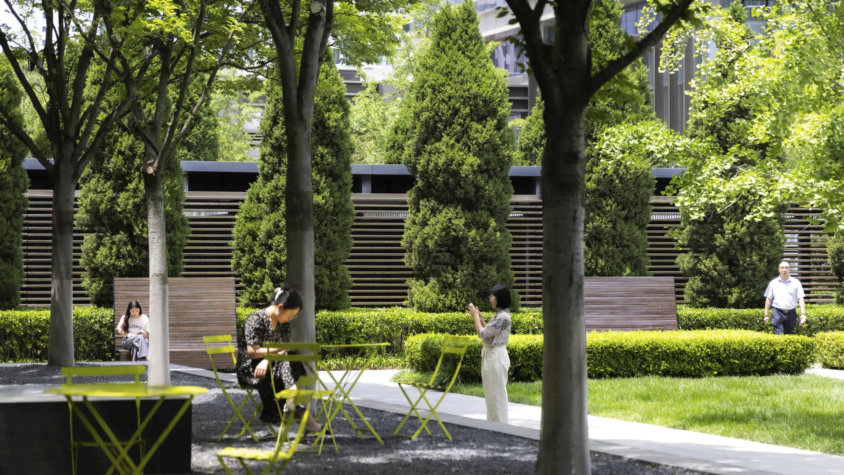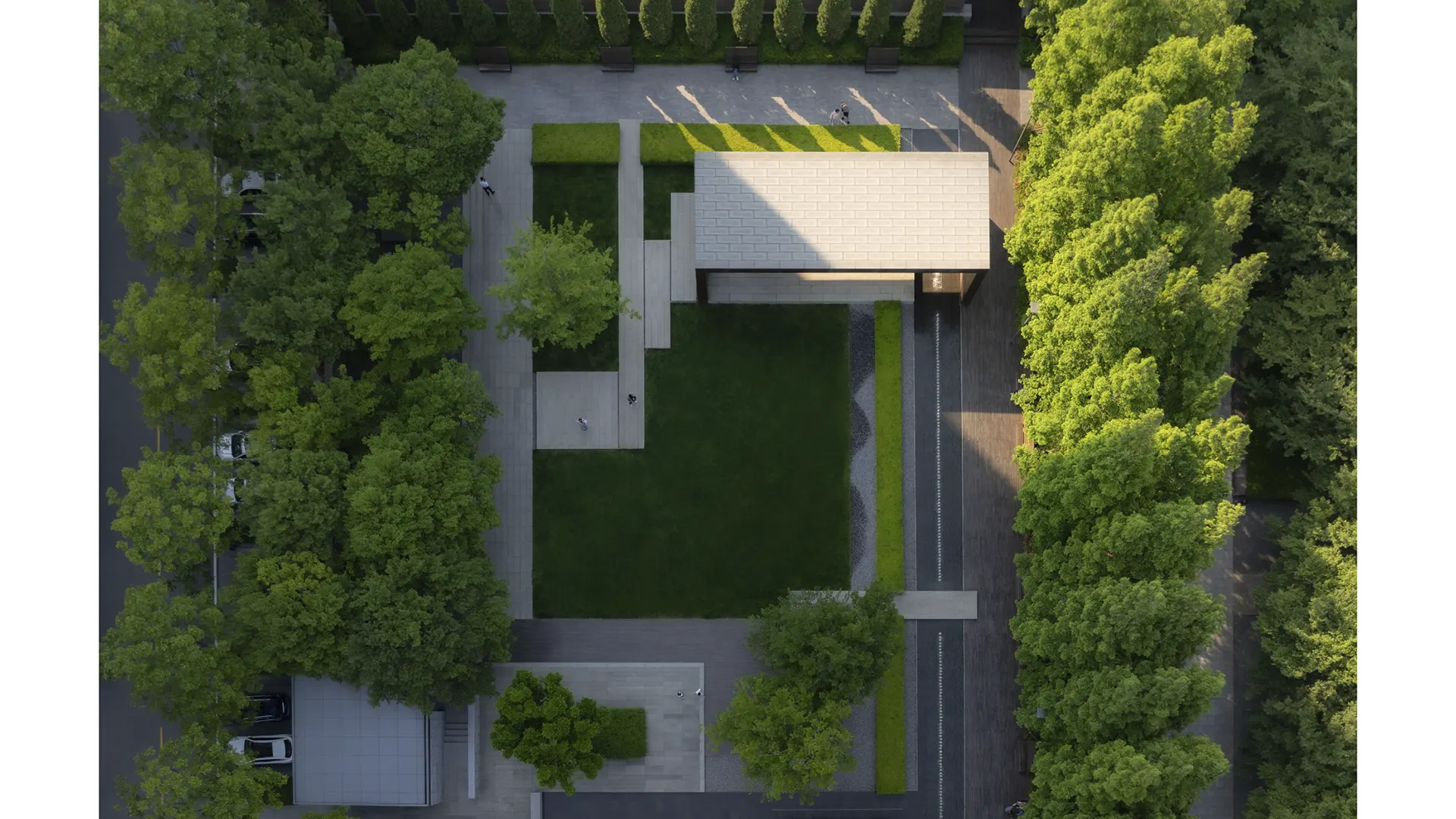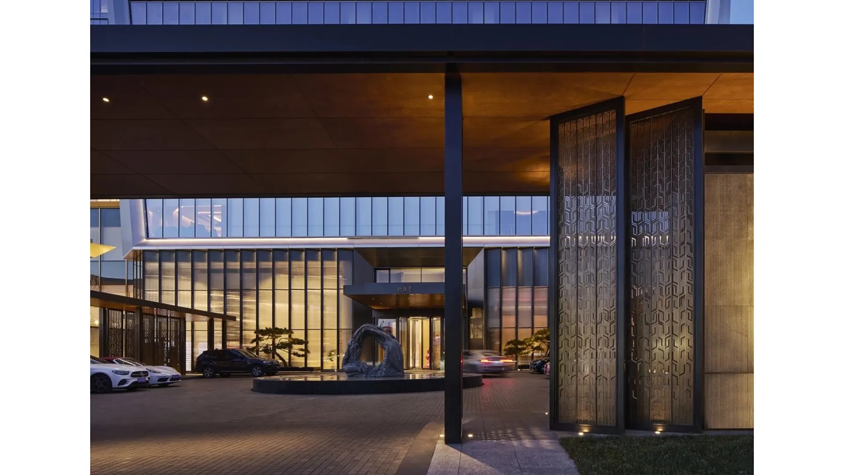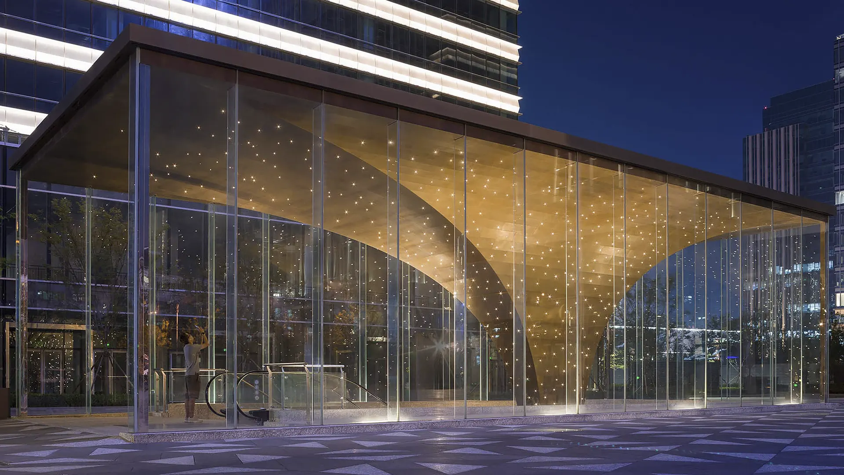Qingdao is the birthplace of Tsingtao Beer and, for over 20 years, the Tsingtao International Beer Festival was held on this site. SWA played a crucial role in preserving the community’s cultural landmark status as the land surrounding the festival site was transformed into a new urban campus and transit hub. Recently completed, the Qingdao SIIC International Finance Center blends office towers, hotels, parks, and plazas into a business community with inviting gathering space for office workers and adjacent residential neighborhoods.
The plan’s arrangement evenly modulates building and open space to create a porous, public campus that activates street-level interaction within comfortable, verdant surroundings. Interstitial landscape space is designed to easily transform into temporary performance venues, night markets, and entertainment hubs during annual festivals and special events.
Santana Row
SWA provided full landscape architectural services for the development of a neo-traditional town center near downtown San Jose. The client’s vision called for a variety of design styles to create a town center with an impression of growth over time. This theme is expressed in building elevations as well as landscape design. The restaurants and boutique r...
OCT Bao’an Waterfront Cultural Park
Bao’an Waterfront Park is an essential amenity for future residents of Shenzhen’s rapidly expanding Qianhai area, and is also an important connection between the urban fabric and the ocean. The key landscape frameworks for the park are its riverine interpretation aspects and water’s edge programs. The “Eco River” will bring water experiences into the green spa...
United Daily News Plaza
United Daily News Plaza is located on one of the busiest streets of Taipei – Chong Shao East Road. It is a 6,000-square-meter mixed-use project with two building sites. Site A consists of a mixed-use building with a bank and cafe on the first floor, and service apartments on all the floors above. Site B is a residential building. The main design concept ...
Uptown ATX Master Plan
Previously a single-use, auto-centric office complex, Uptown ATX is a 66-acre transformation resulting in a transit-oriented, mixed-use neighborhood that further bolsters the burgeoning technology hub of Northwest Austin. Situated between the Charles Schwab campus and The Domain, the Uptown ATX master plan features 3.2 million square feet of workspace, 2.9 mil...


