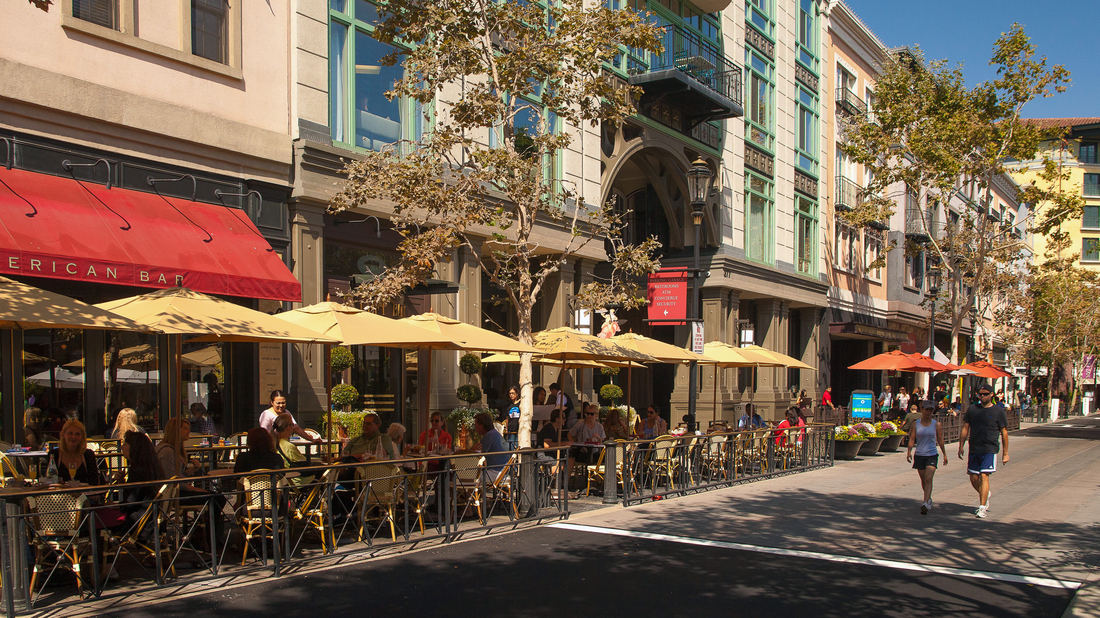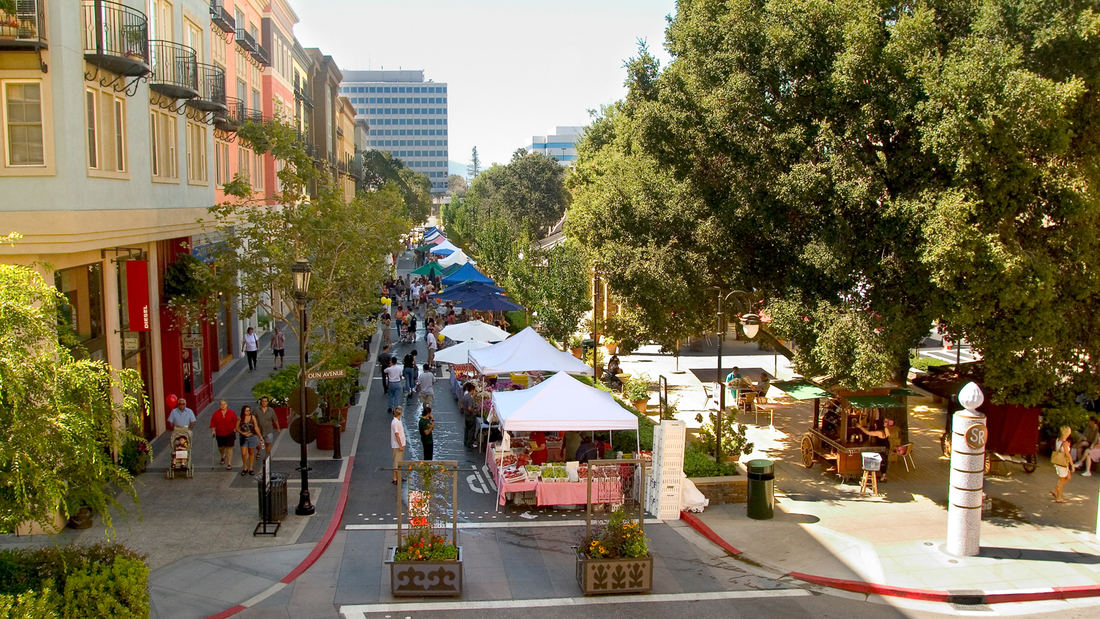SWA provided full landscape architectural services for the development of a neo-traditional town center near downtown San Jose. The client’s vision called for a variety of design styles to create a town center with an impression of growth over time. This theme is expressed in building elevations as well as landscape design. The restaurants and boutique retail stores on the main street are topped with the apartments, condominiums, lofts and the boutique hotel. The streets themselves have a “European” flavor. The 40-acre site contains 680,000 square feet of retail space including a shop/boutique-lined main street, 1,200 residences, 200 luxury hotel rooms, 15 to 20 restaurants, and entertainment facilities in a setting of landscaped parks, plazas and streetscapes. The project included completely upgrading the infrastructure of the area, transportation circuits, parking, access to I-280 and I-880; and wireless Internet access throughout.
Milton Street Park
Milton Street Park is a 1.2-acre linear urban park alongside the Ballona Creek Bike Trail in Los Angeles, California. The plan incorporates numerous green-design elements, including the use of recycled materials, native planting, flow-through planters and treatment alongside the 1,000-foot-long, 45-foot-wide stretch of land. A variety of special elements such...
Bagby Street Improvement Plan
Inspired by the success of Avenida Houston, on the east side of the city’s Downtown, Mayor Sylvester Turner wished to create something equally iconic on the west side. Bagby Street connects civic uses (including City Hall and its annex), cultural uses (Hobby Center, Bayou Place, and others) and parks (including Sam Houston Park and Tranquility Park).
Th...
Fort Wayne Riverfront
As a city that was built and thrived because of its location as a crossroads between wilderness and city, farm and market, the realities of infrastructure both natural and man-made are at the heart of Fort Wayne’s history. We consider waterways as an integral part of open spaces of the City, forming a series of infrastructural systems that affect the dynamics ...
Woodbine Master Plan
The project transforms the largest undeveloped tract within Toronto into an iconic and dynamic, fully integrated, transit-oriented mixed-use district. Capitalizing on the racetrack’s legacy and the site’s natural, cultural, and locational assets, the project is designed to become a new heart in Toronto.
The master plan includes a d...














