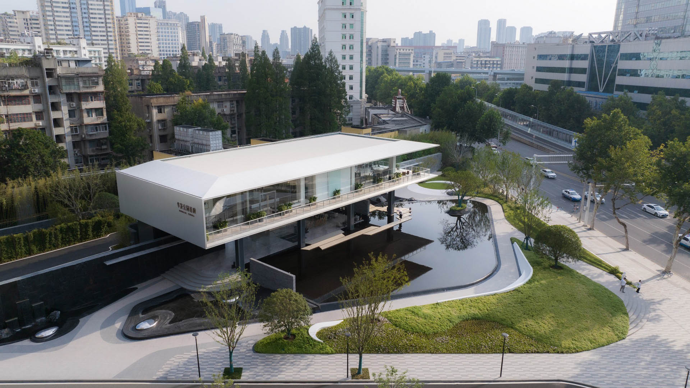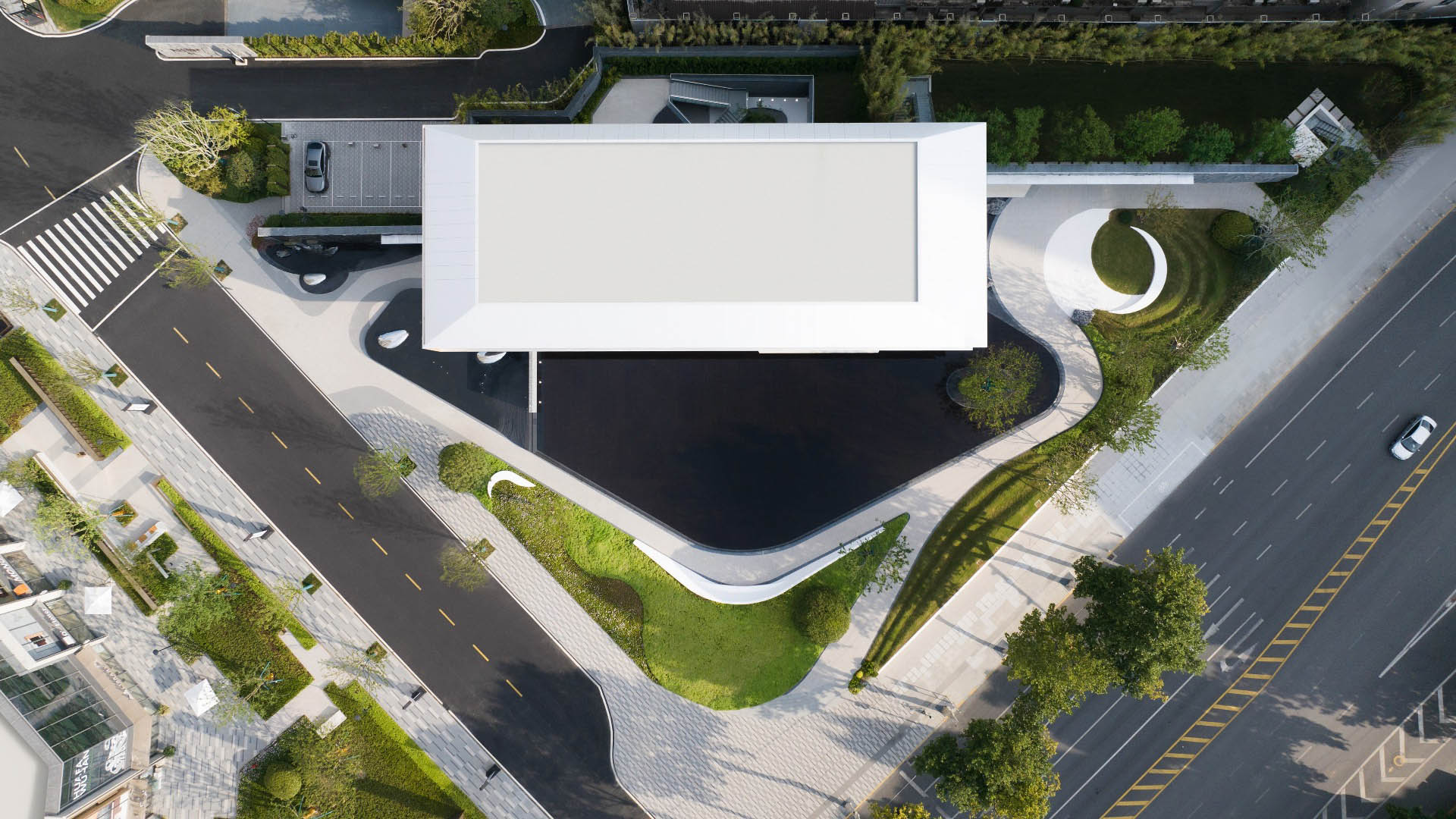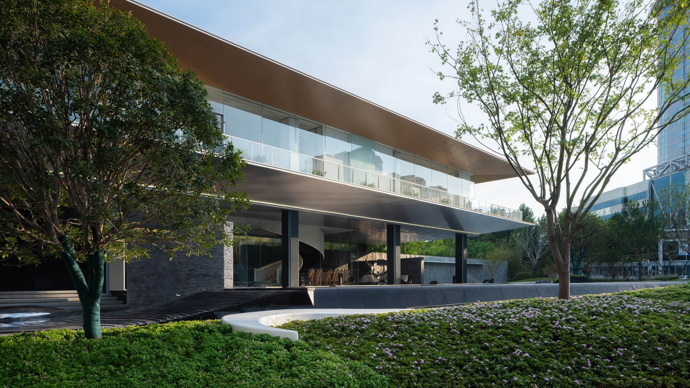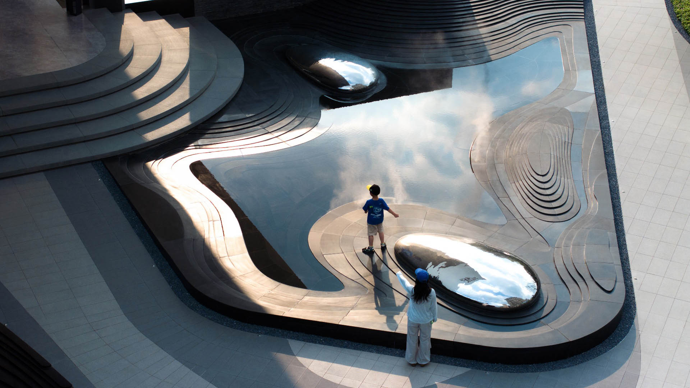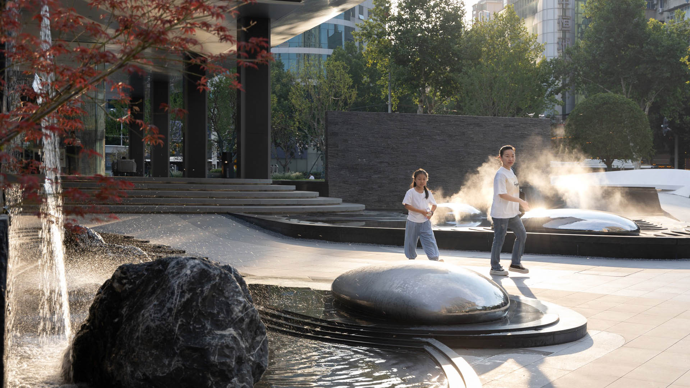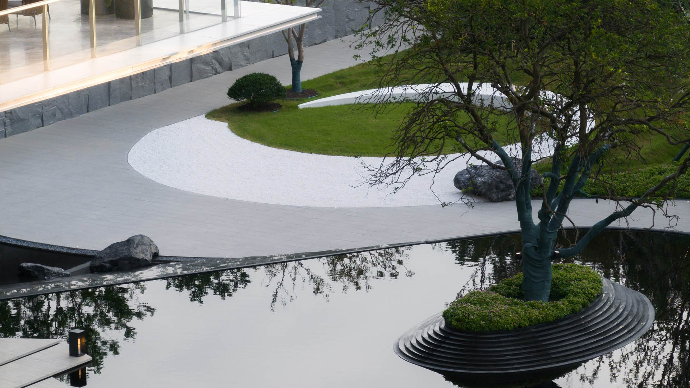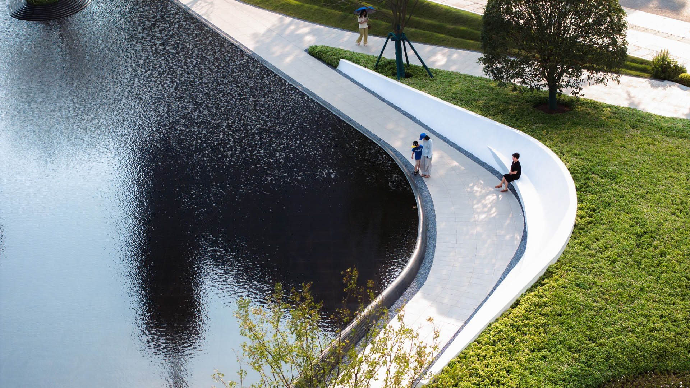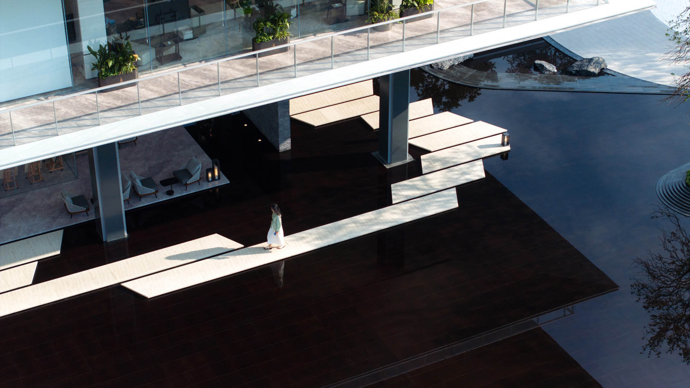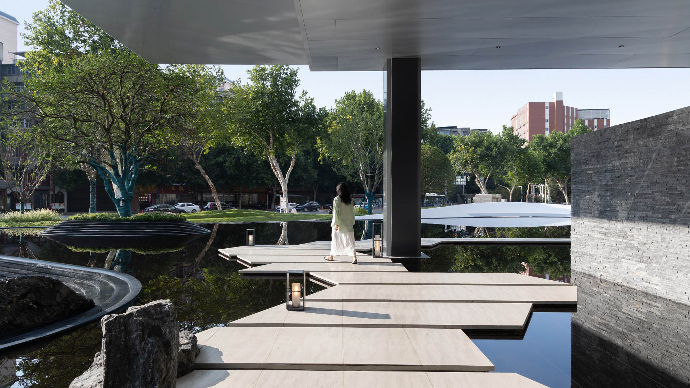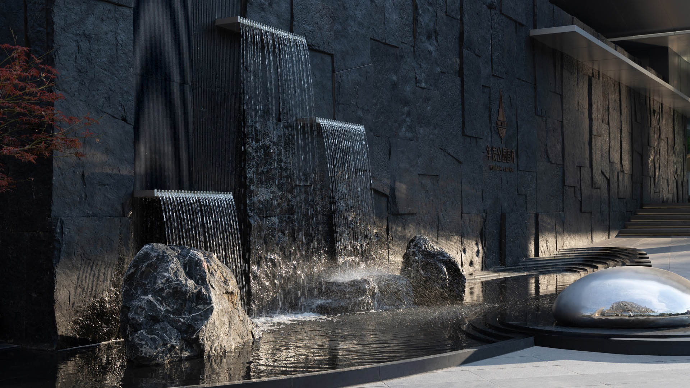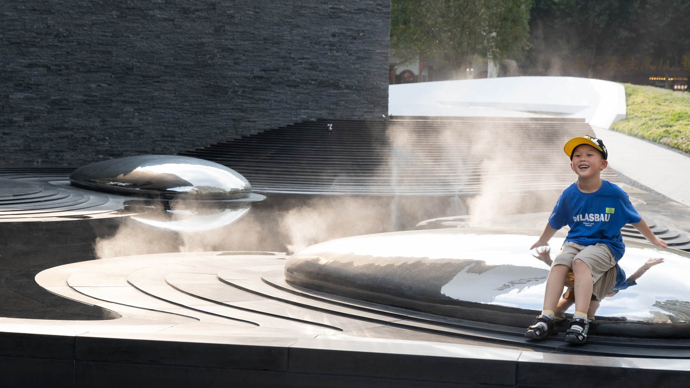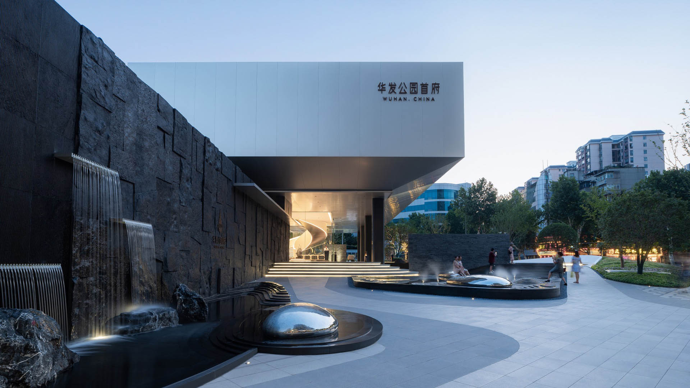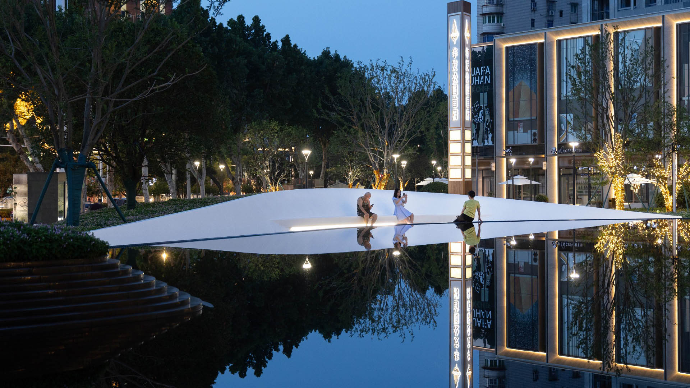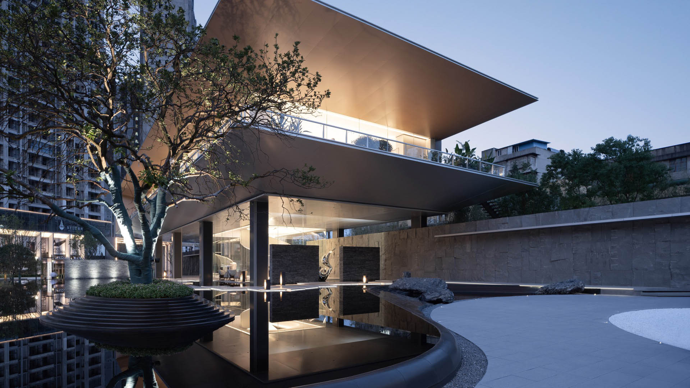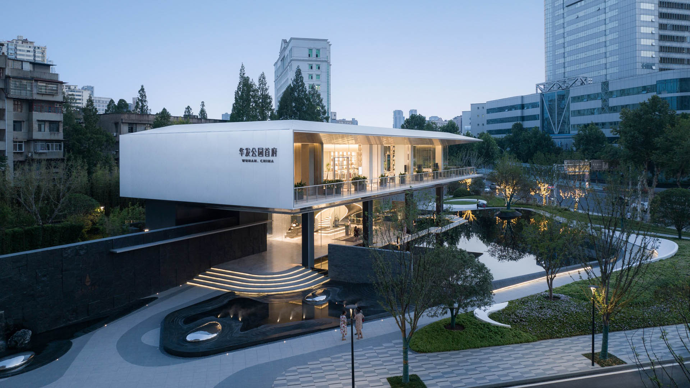Wuhan Huafa Capital Development is located in the city’s urban core, amidst the hustle and bustle of busy streets and neighborhoods. The nearly 57,000-square-foot green space, adjacent to the Wuhan Capital Residential Development Sales Center, is envisioned to provide an immersive landscape experience for the sales center’s model housing area during the advertising period, after which it transitions into a residential pocket park once occupied. The design for the sales center building was inspired by the contextual influence of the nearby China University of Geosciences; the landscape design builds upon the geoscience theme. A pedestrian trail connects a series of spatial experiences that mimic travel through different geological landscape typologies, ranging from rocky mountain tops and undulating hills to reflecting lakes and riverfront beaches. A tree grove creates a quiet, shaded outdoor space for exploration, rest, and play. A variety of water features were designed to complement the building and to provide a wading and interactive experience for park users. An outdoor terrace, play lawn, seating, and sculpted landforms are arranged to curate specific visual connections between the building and landscape, and native plants were selected to reduce maintenance.
Tuscany Meadows Park
This neighborhood park renovation was a collaborative effort with the city and neighborhood to create a welcoming space. The new vision sought to make the site more universally accessible and attractive for multi-generational community members. Four new “play rooms” include an outdoor fitness facility, sensory play zones, a n...
Fernwood Avenue Park
The Fernwood Avenue Park represents a significant opportunity for the city to enhance the water quality and availability of groundwater for residents, while also offering public amenities. Equipped with four detention basins that capture water onsite and from the street, the project plays an important role in the community as a stormwater infiltration site. Th...
Freedom Park Master Plan
In the late 20th century, Atlanta faced a critical juncture as a proposed highway threatened to tear through seven urban communities. From this crisis emerged a powerful grassroots movement whose victory not only halted the highway but birthed Freedom Park, a 130-acre green space stretching over 2.5 miles.
For years, Freedom Park existed as a patchwork ...
Guangzhou Chisha Riverfront Park
A new standard for ecological urban landscape brings people back to the waterfront.
This four-hectare urban waterfront park is a pilot project in the landscape renovation of Hungpuchong River, setting a high standard for riverfront public space in Guangzhou. The new public realm aims to connect the surrounding neighborhood and transportation hub to the r...


