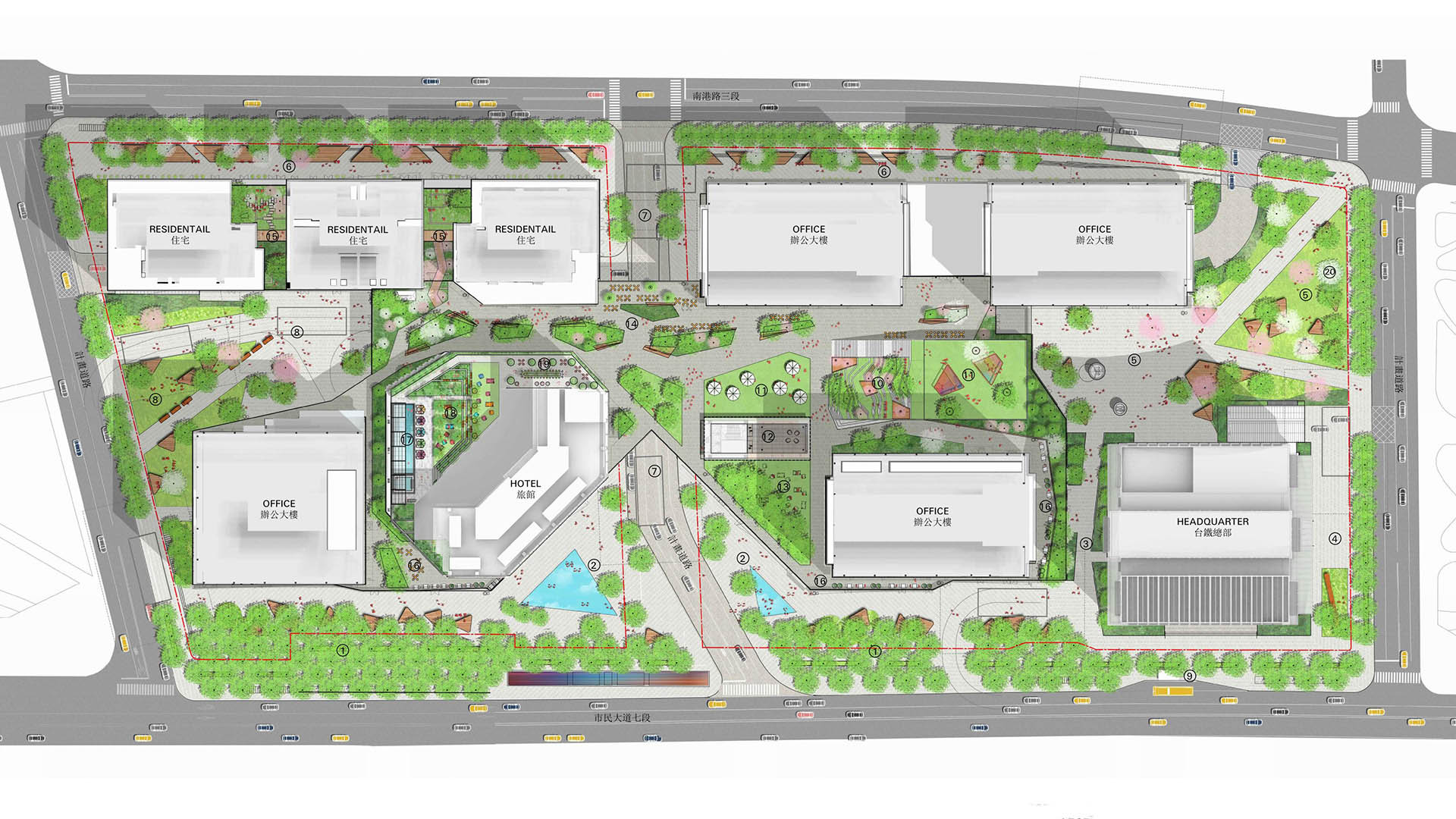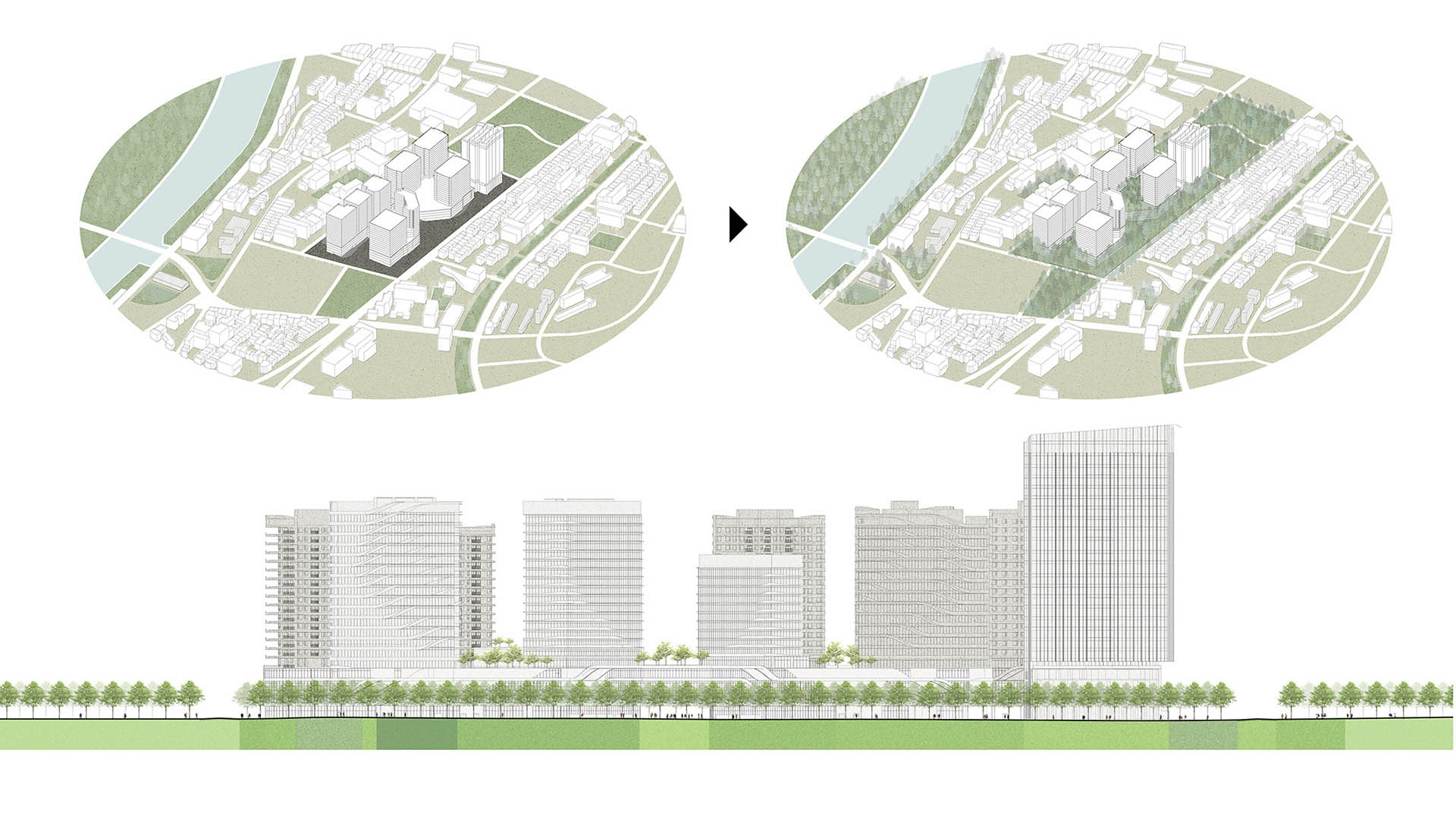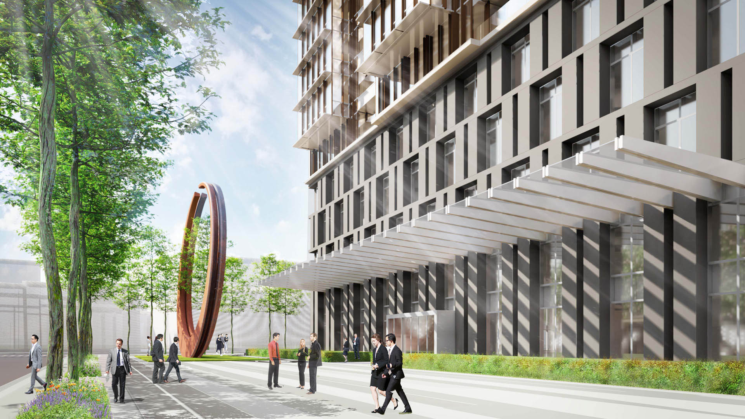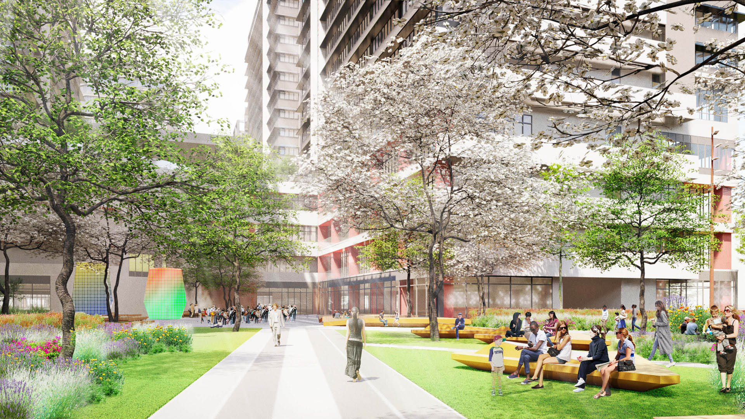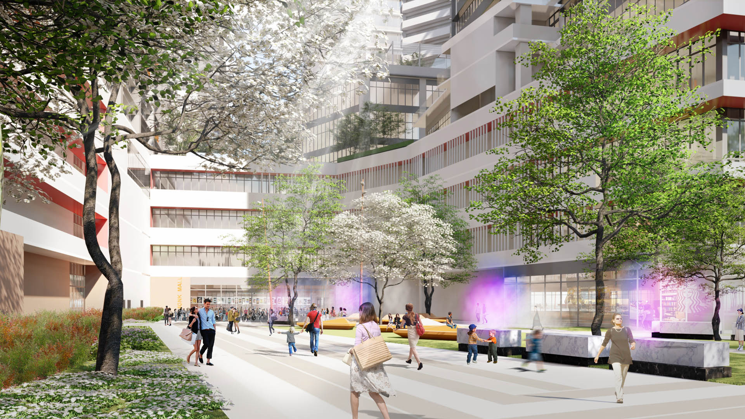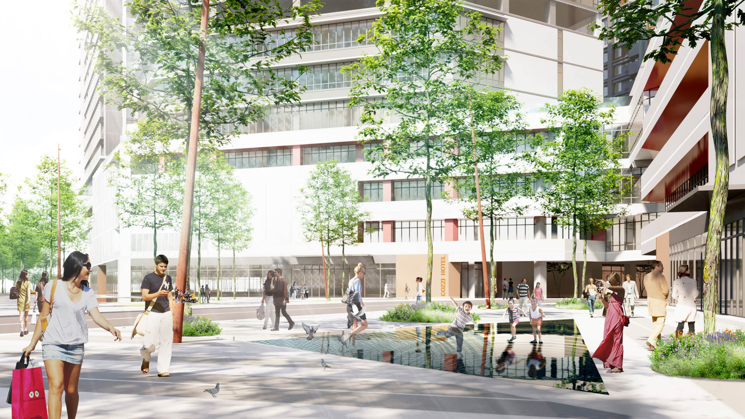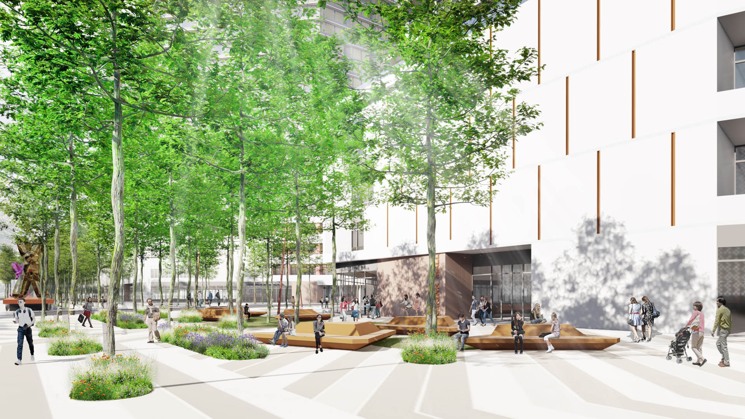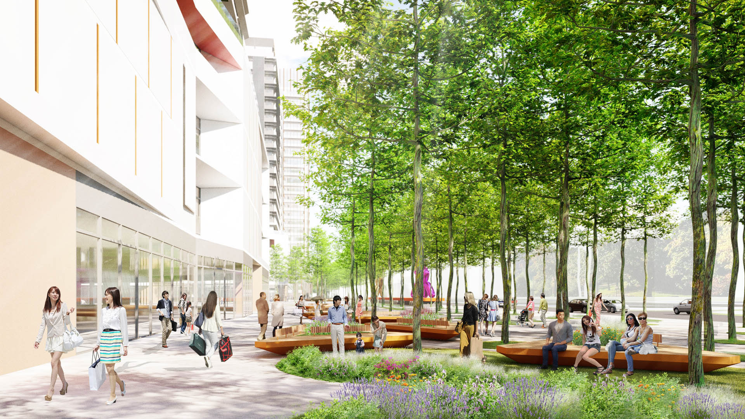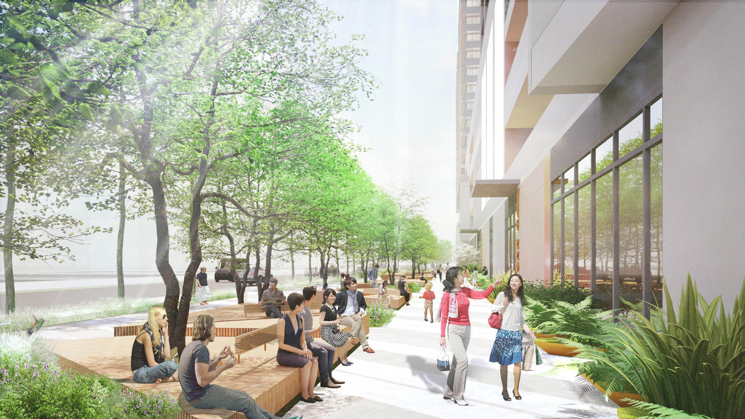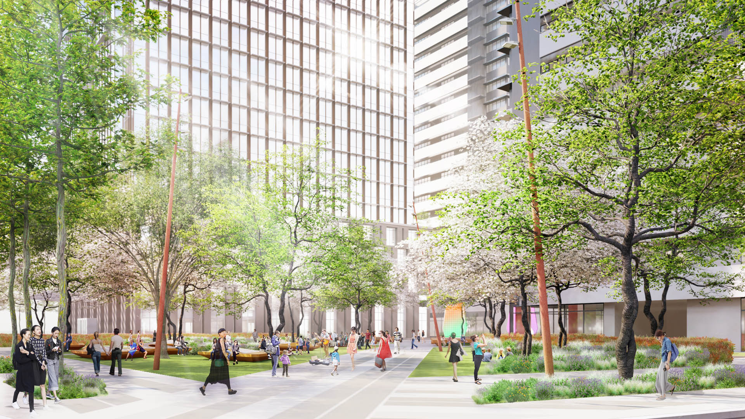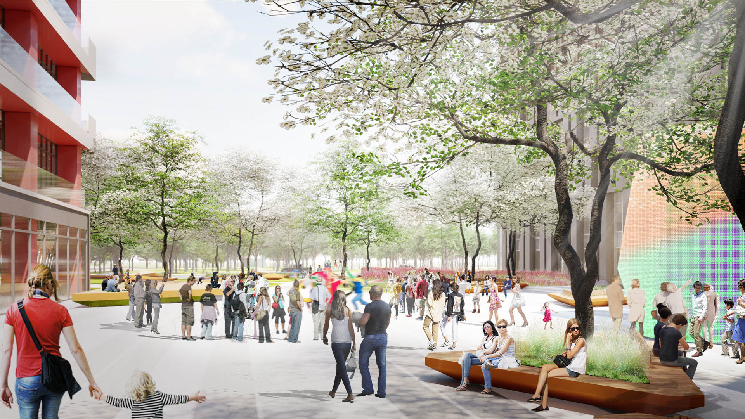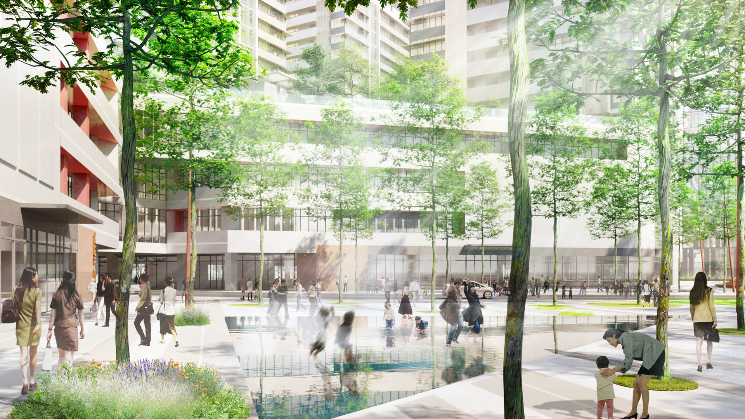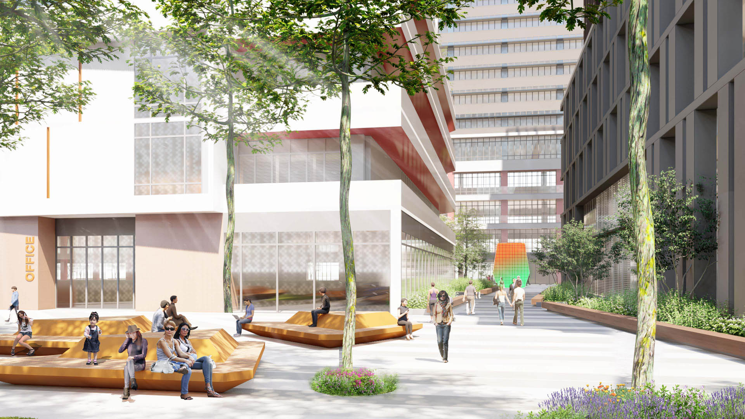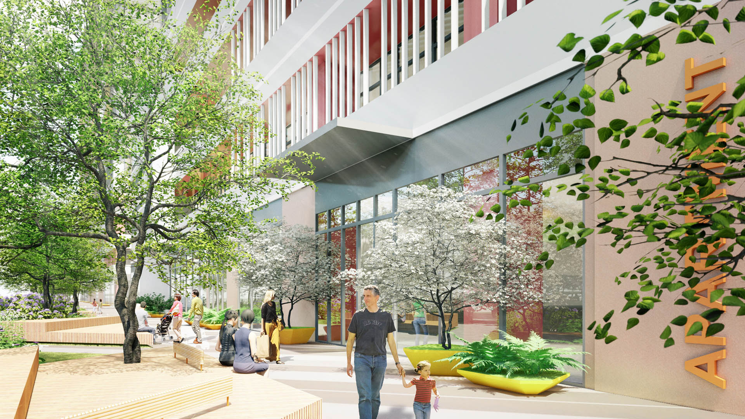This urban regeneration plan transforms a long-abandoned trainyard site into a highly mixed-used development with retail, commercial, preschool, and public services on the podium floors. One hotel, four office, and three residential towers sit atop of the podium; and the southeast corner is occupied by a standalone administration headquarters for the Taiwan Railways Company.
Create an experiential journey through a series of landscape spaces/scenes designed to express locality and character. Enrich cultural and natural diversity through programing and planting design. Assist this pioneering project in helping Taipei combat global warming and urban heat islands via smart design, while creating an urban retreat destination serving the citizens.
Uptown ATX Master Plan
Previously a single-use, auto-centric office complex, Uptown ATX is a 66-acre transformation resulting in a transit-oriented, mixed-use neighborhood that further bolsters the burgeoning technology hub of Northwest Austin. Situated between the Charles Schwab campus and The Domain, the Uptown ATX master plan features 3.2 million square feet of workspace, 2.9 mil...
CSCEC Steel Headquarters Office and Museum
CSCEC Steel is a division of the world’s largest construction company, China State Construction Engineering Corporation Limited. CSCEC Steel is recognized as a leading global steel structure manufacturer; their projects include the CCTV Headquarters in Beijing, the Shanghai IFC, the new Abu Dhabi International Airport, and the 26th Universiade Main Stadium. To...
Qingdao SIIC International Financial Center
Qingdao is the birthplace of Tsingtao Beer and, for over 20 years, the Tsingtao International Beer Festival was held on this site. SWA played a crucial role in preserving the community’s cultural landmark status as the land surrounding the festival site was transformed into a new urban campus and transit hub. Recently completed, the Qingdao SIIC International ...
Heights Mercantile
In an era of one-click purchases and next-day deliveries, urban residents yearn for the once-prevalent ambiance of a lively urban environment. Heights Mercantile offers Houston an antidote. Revitalizing two acres in the heart of Houston’s historic Heights neighborhood, this low-rise, mixed-use development preserves the area’s charm while providing ...


