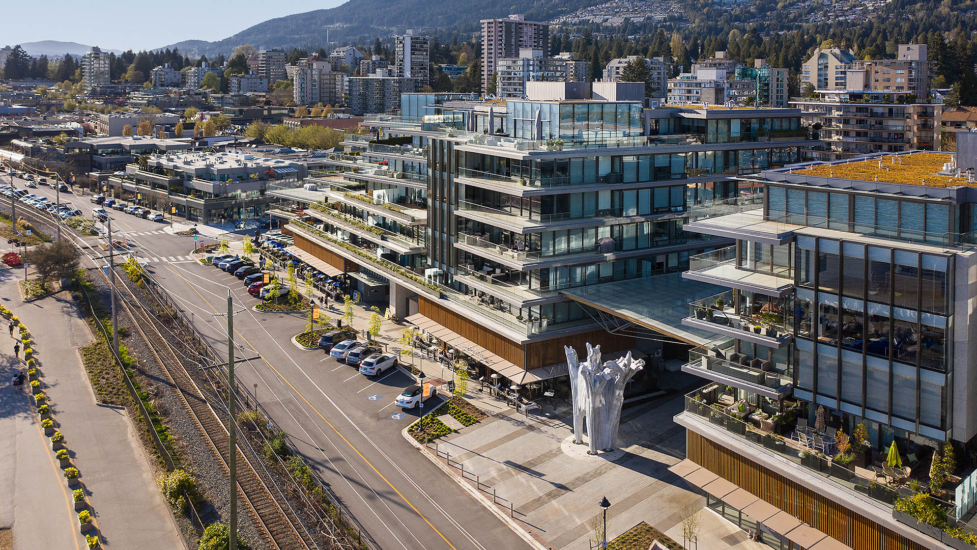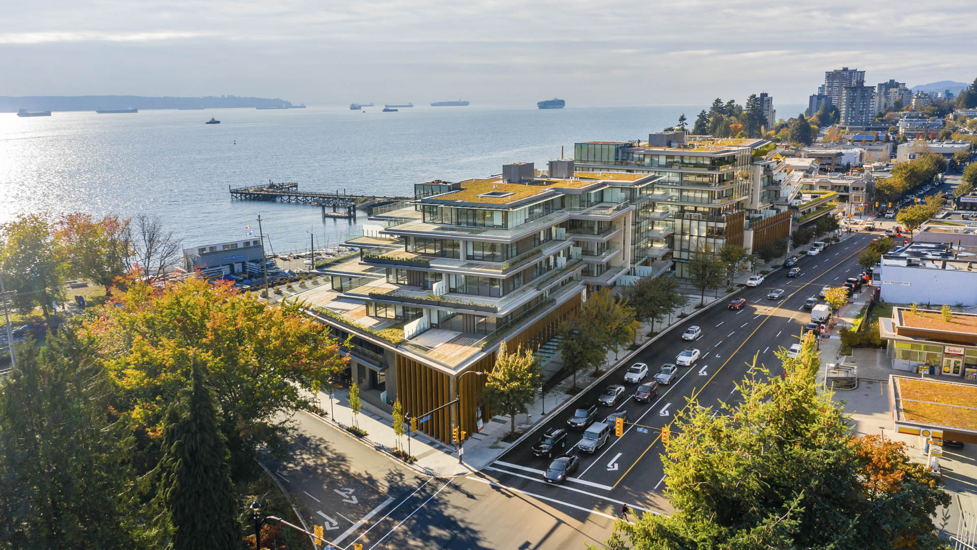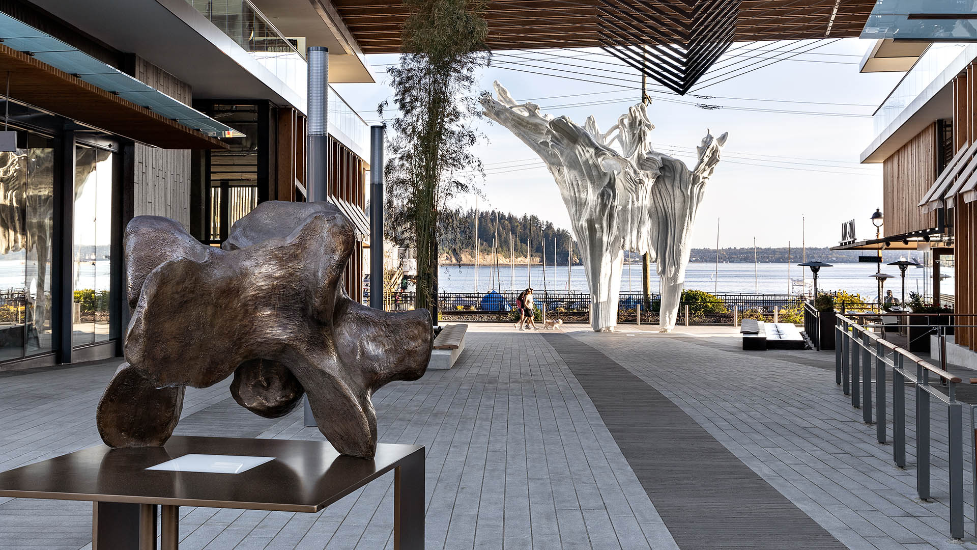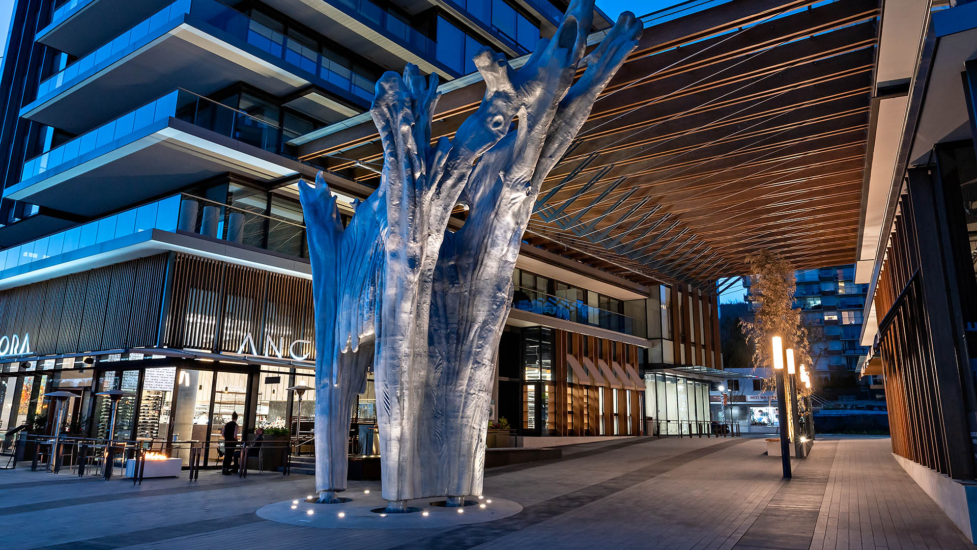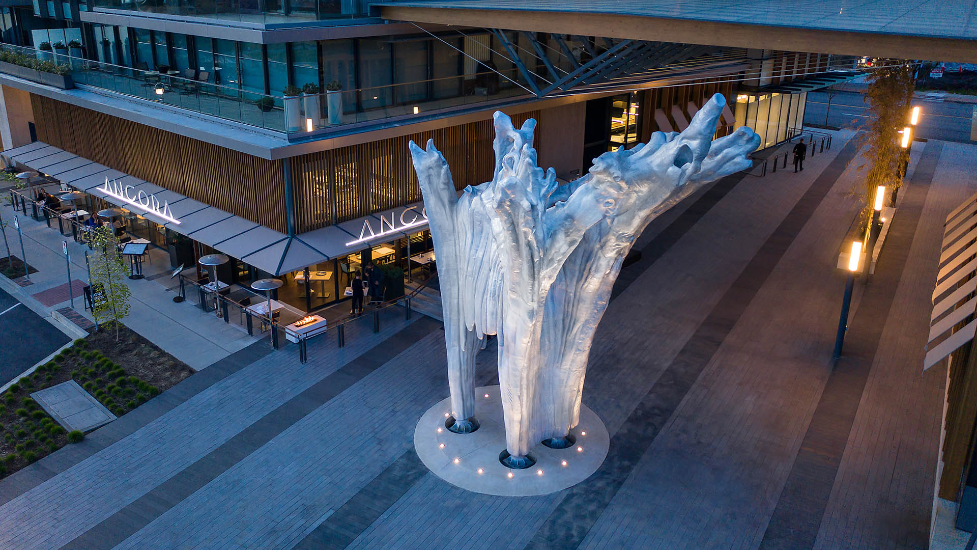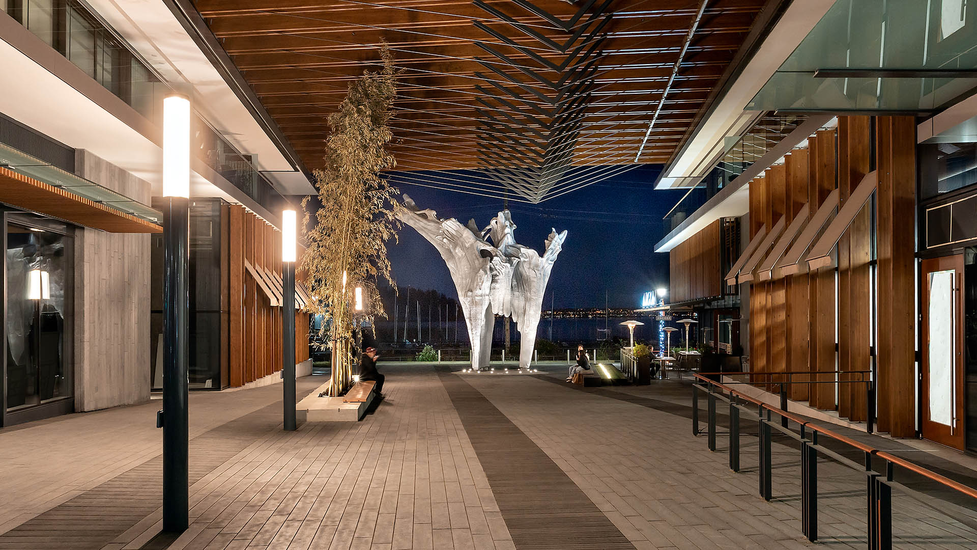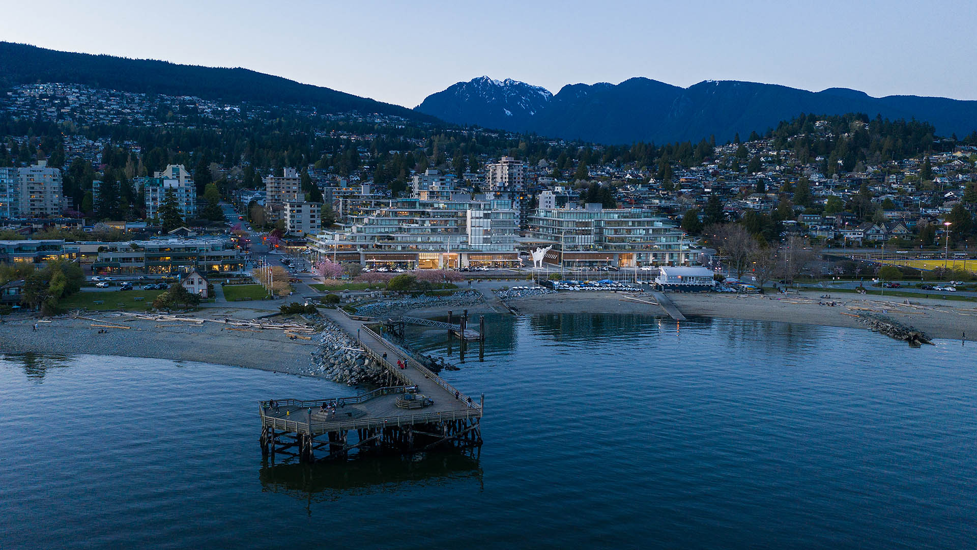Landscape improvements for this new mixed-use development integrate and enhance the streetscape improvement measures the city of West Vancouver is currently implementing, providing a vibrant and pedestrian friendly landscape along the entire perimeter of the site. The landscape design for the 1300 Block, Marine Drive South at Ambleside Village Centre contributes to the City’s goals for revitalization by creating a strong public streetscape, flexible spaces for community activities, and locations for plazas, cafés, art installations, and a healthy and vibrant civic realm. The project makes use of the material palette and other design standards set forth by the City, with modifications to provide upgrades of paving and other features, establishing a compelling design and strong place-making for public and private realms. Maple trees unify the street edge and provide continuity with the existing tree canopies along Marine Drive. Along the street edges and through the Galleria plaza, colored concrete bands add interest and variety to the ground plane, extending across Bellevue Avenue, which may be closed off to provide temporary plaza space for community events.
Sculptures and art installations emphasize the public, pedestrian-friendly character of the neighborhood, provide focal points for pedestrian and vehicular traffic along Marine Drive and function as thresholds to the 14th street and the Bellevue plazas. Art installations at the north and south corners highlight the gateways to the project, while special paving, trees in grates, lighting, and movable seating increases the appeal and livable character. Sustainable elements throughout the project include the use of permeable paving and a series of linear landscape panels that serve as rain gardens.
The project was honored with a ULI Americas Award for Excellence in 2021
Almaza Bay Beach Town
Located on the tranquil and pristine Mediterranean coastline in northwest Egypt, Almaza Bay Beach Town redefines the concept of a resort town. Seamlessly integrating the intimate and relaxed feel of a beach community with the entertainment and excitement of a walkable retail district, this mixed-use development offers an exceptional lifestyle that enriches the...
Wuhan Huafa Capital Park
Wuhan Huafa Capital Development is located in the city’s urban core, amidst the hustle and bustle of busy streets and neighborhoods. The nearly 57,000-square-foot green space, adjacent to the Wuhan Capital Residential Development Sales Center, is envisioned to provide an immersive landscape experience for the sales center’s model housing area during the advert...
Zifeng Tower Nanjing
Nanjing Greenland International Commercial Center is an urban high-rise project containing two major sites, A1 and A2. The 450-meter main tower, Zifeng Tower, with its concentric rings of mixed trees and linear water features, is the focus of the A1 site. The landscape design encompasses existing parks as well as the adjacent historic features in o...
Poly Zhuhai
Poly Zhuhai, a large mixed-use development, is located at the central axis of Hengqin Island, a transformed landfill site near Macao. The site is south of the small Hengqin Mountain, facing a civic sports park on the other side.
The main office tower has a large, square footprint, elevated six to seven meters above the street level, with retail programs...



