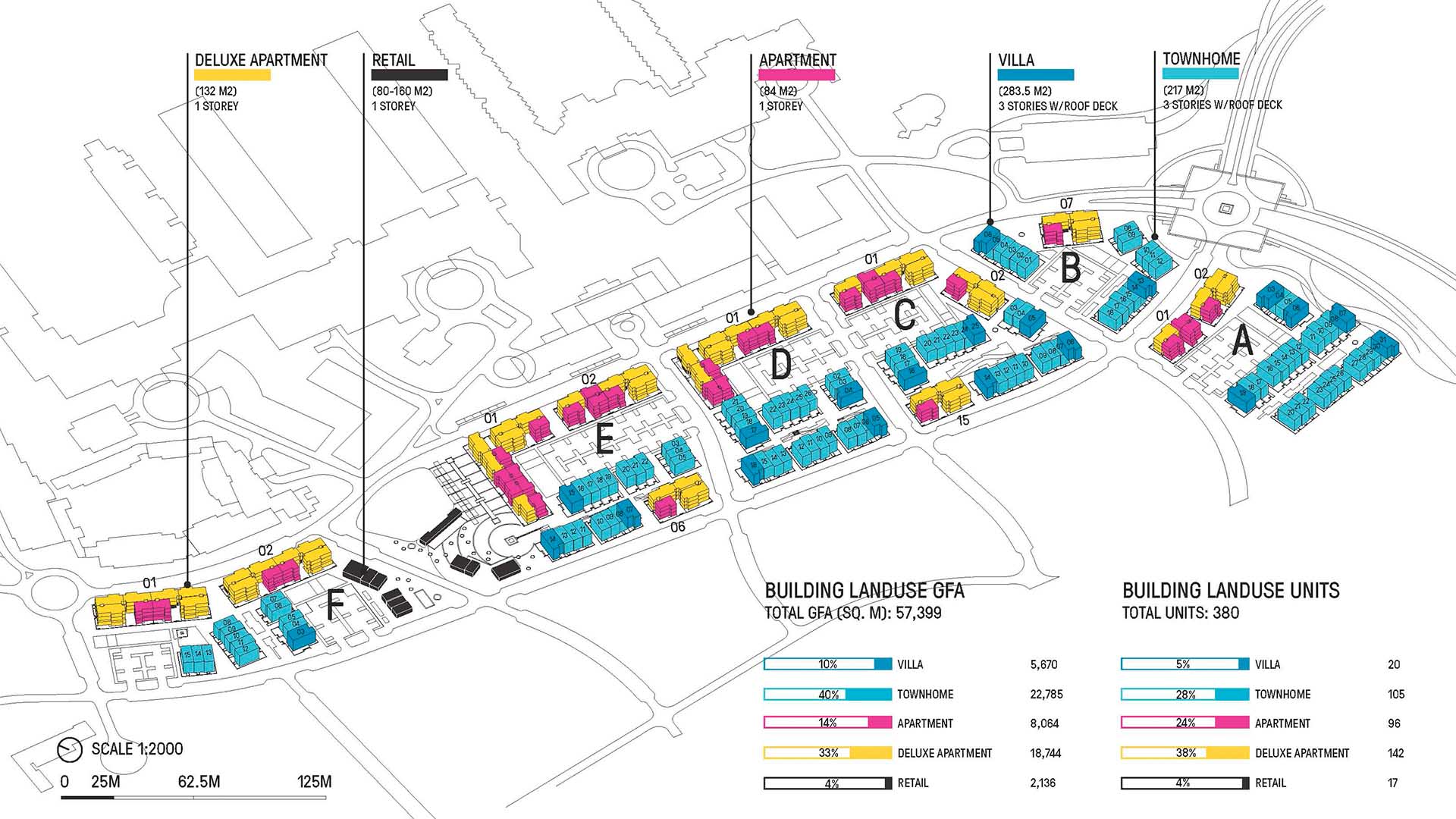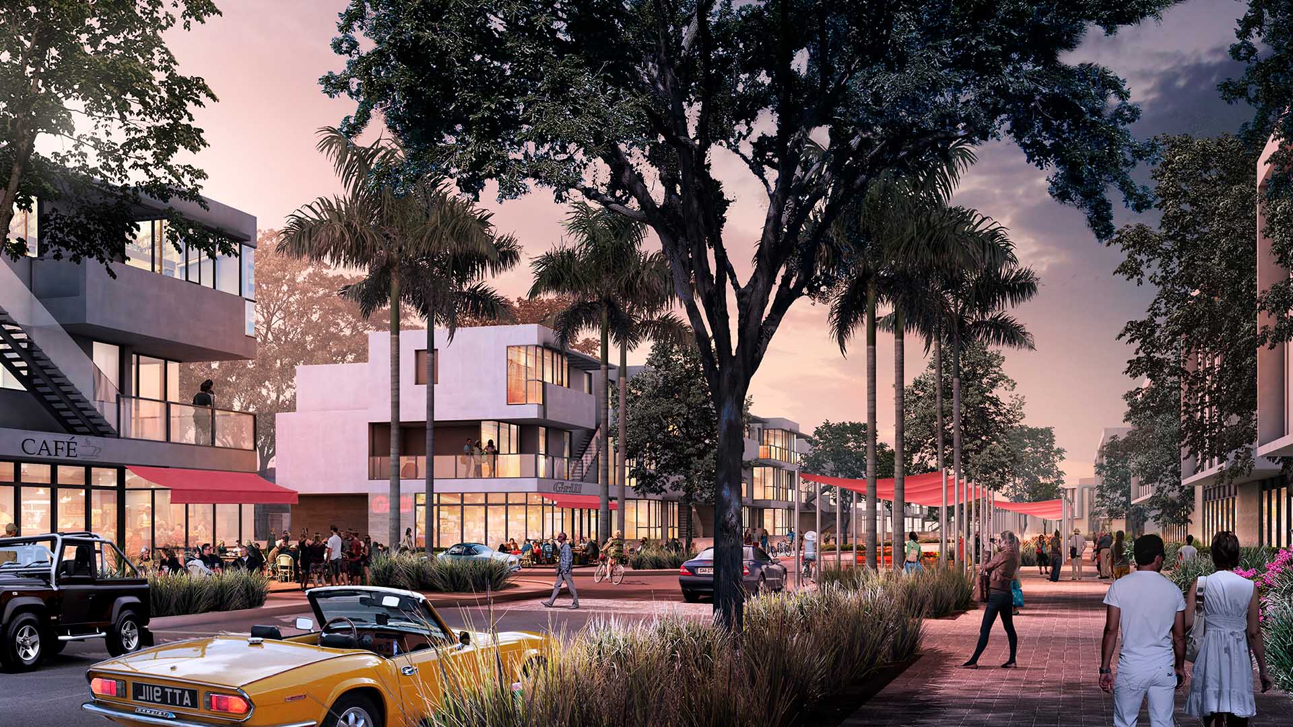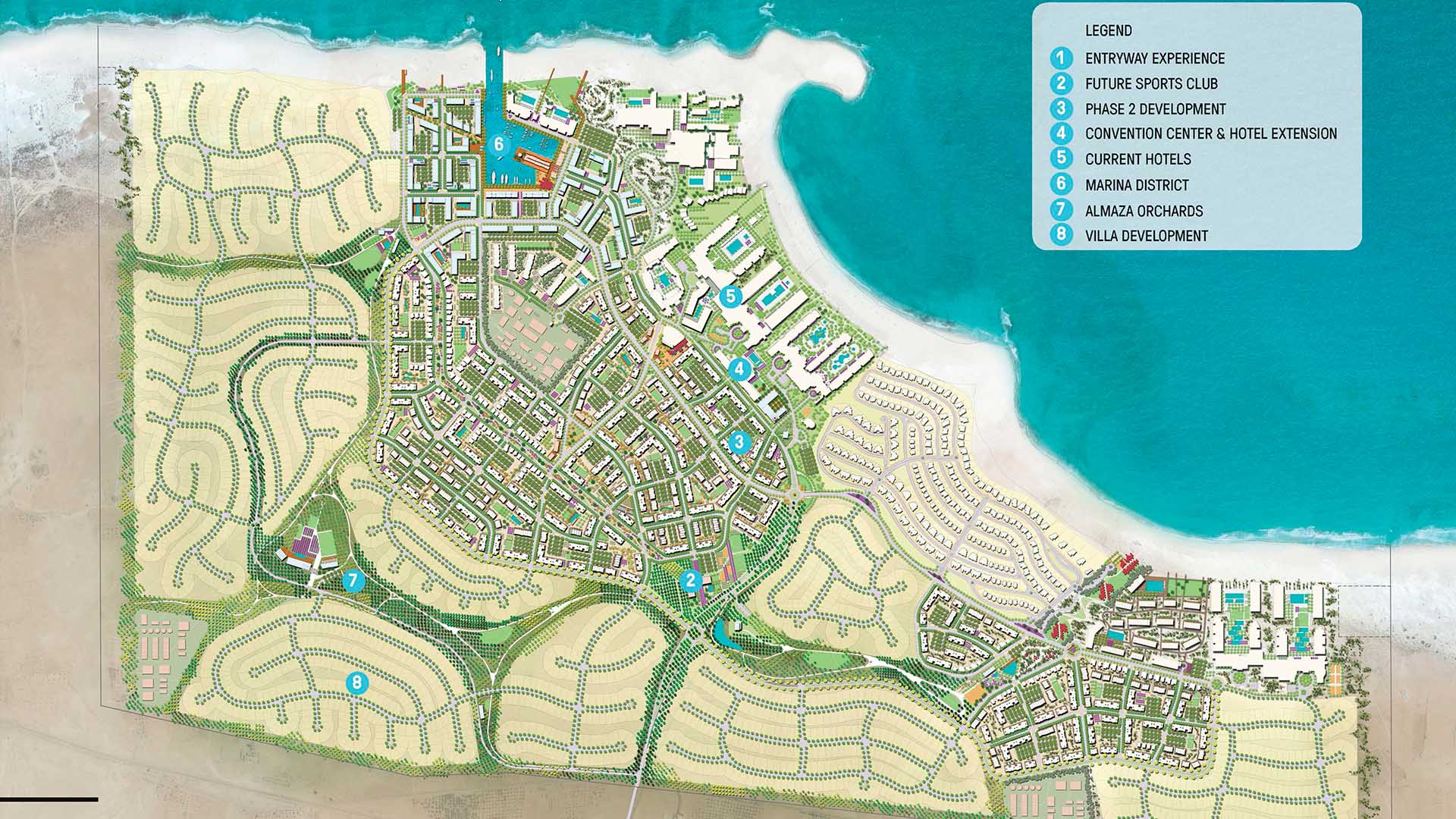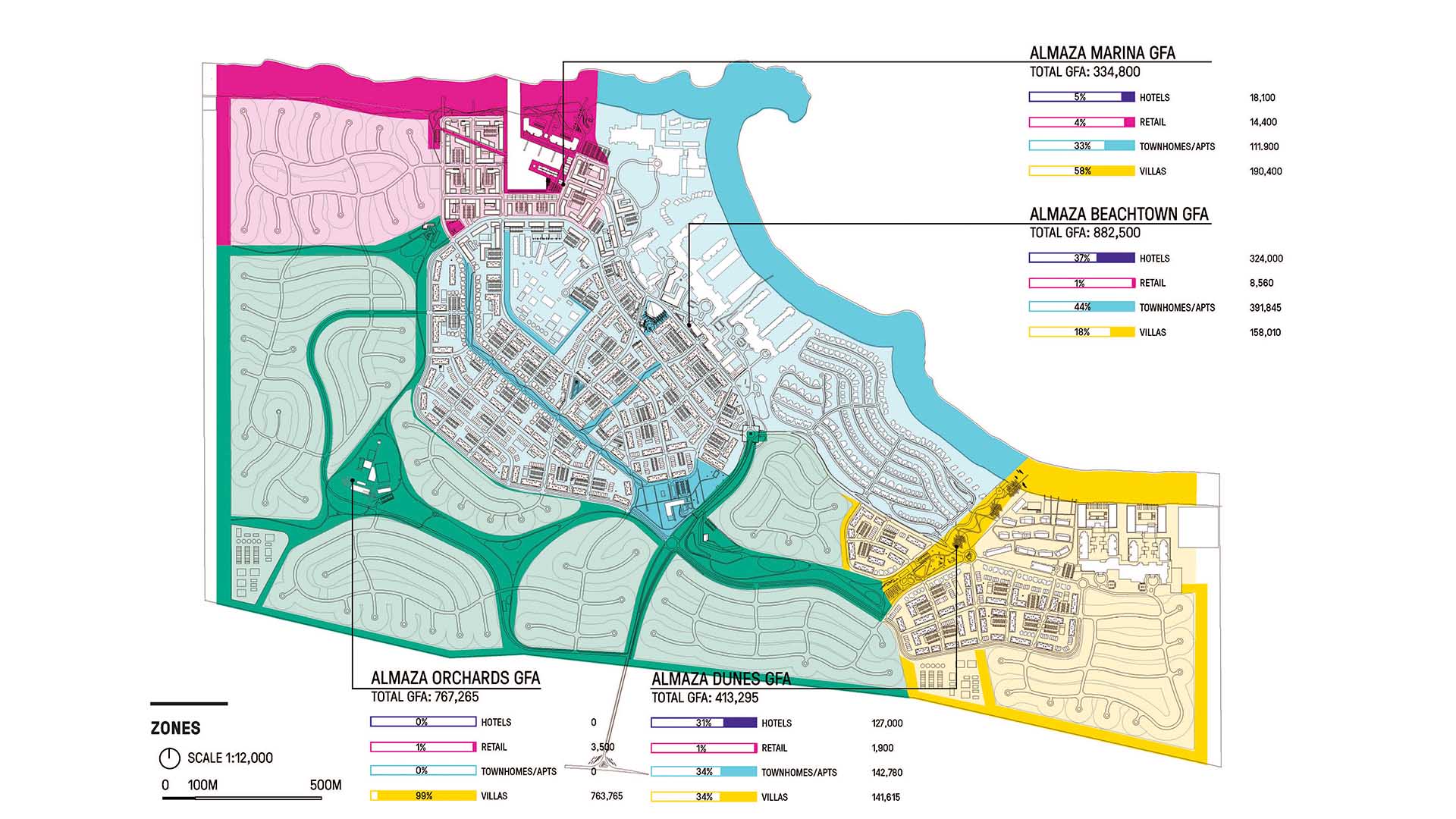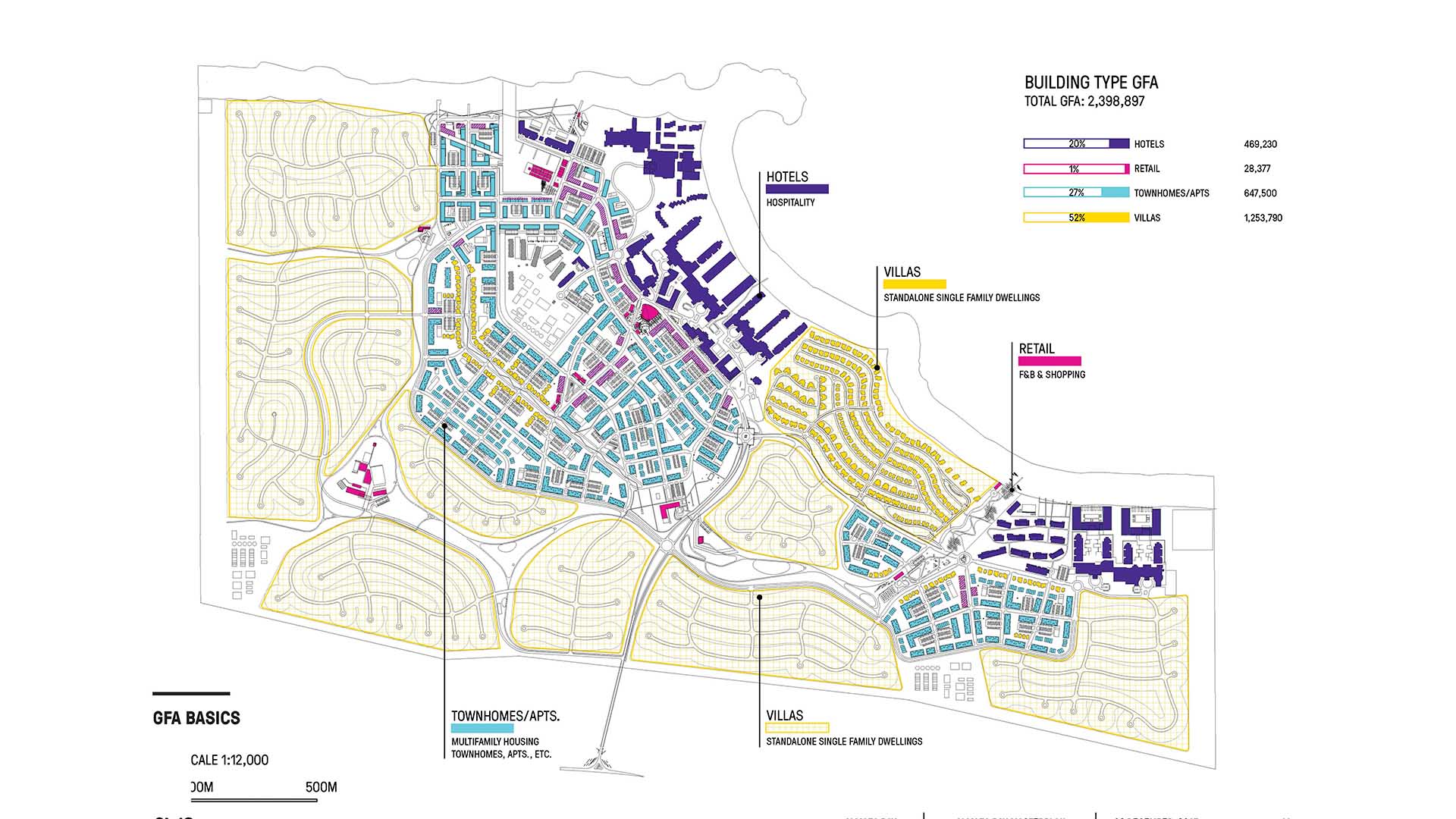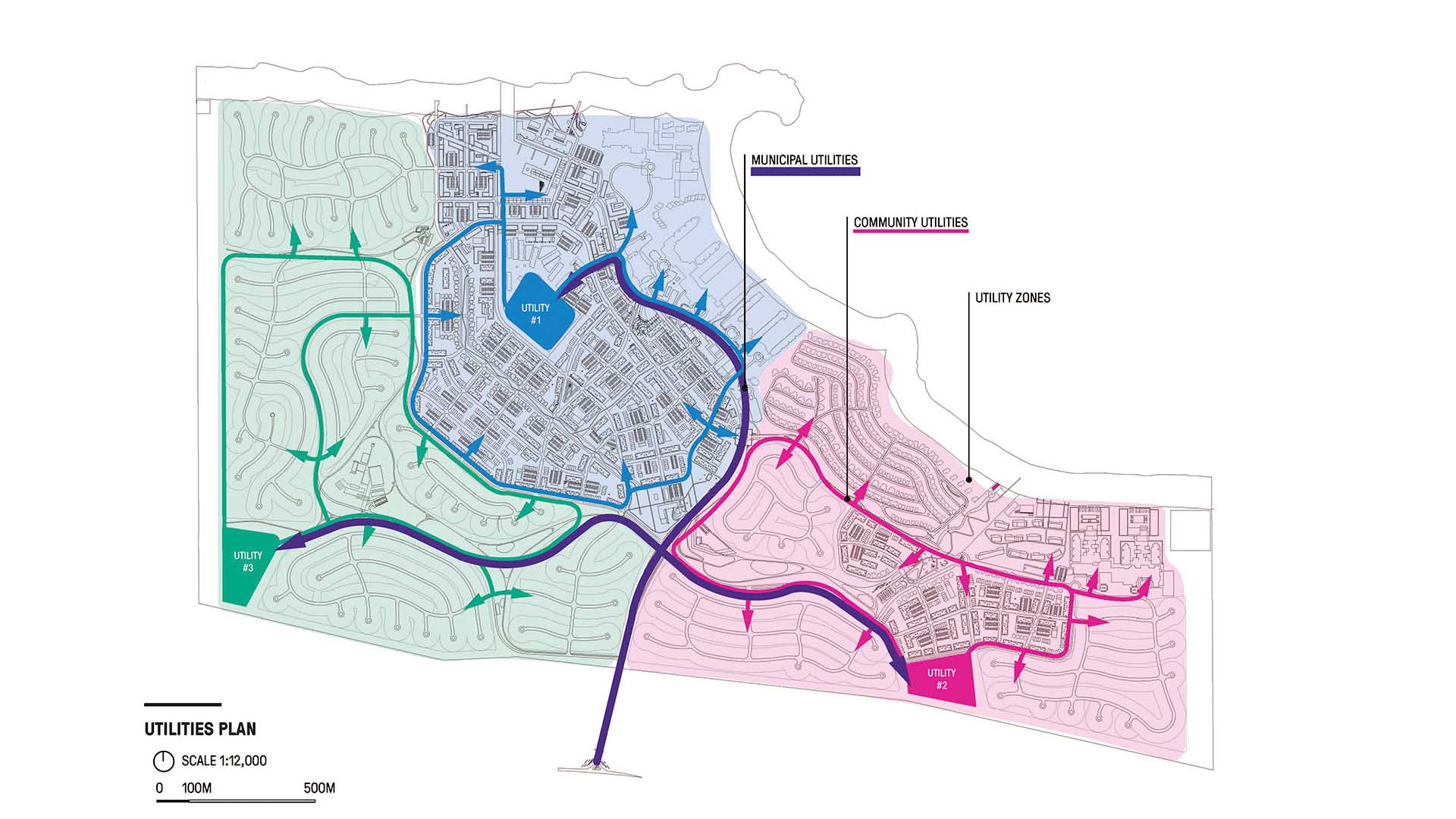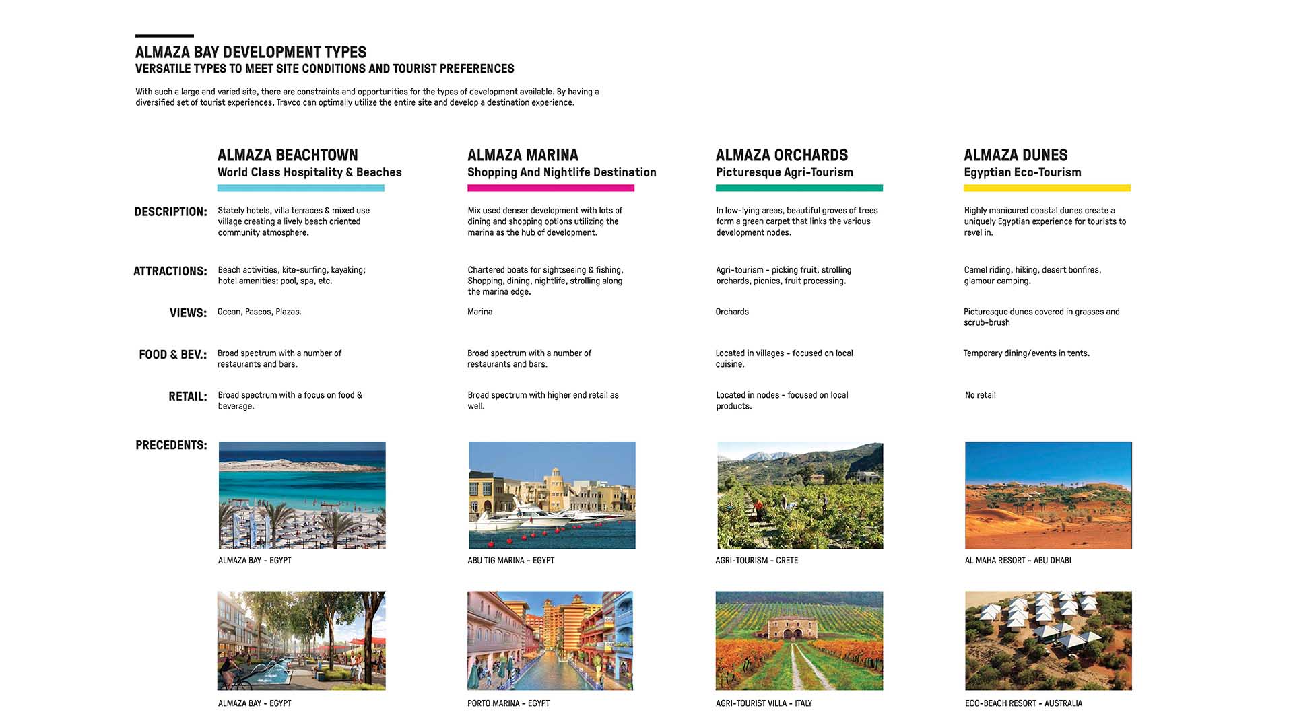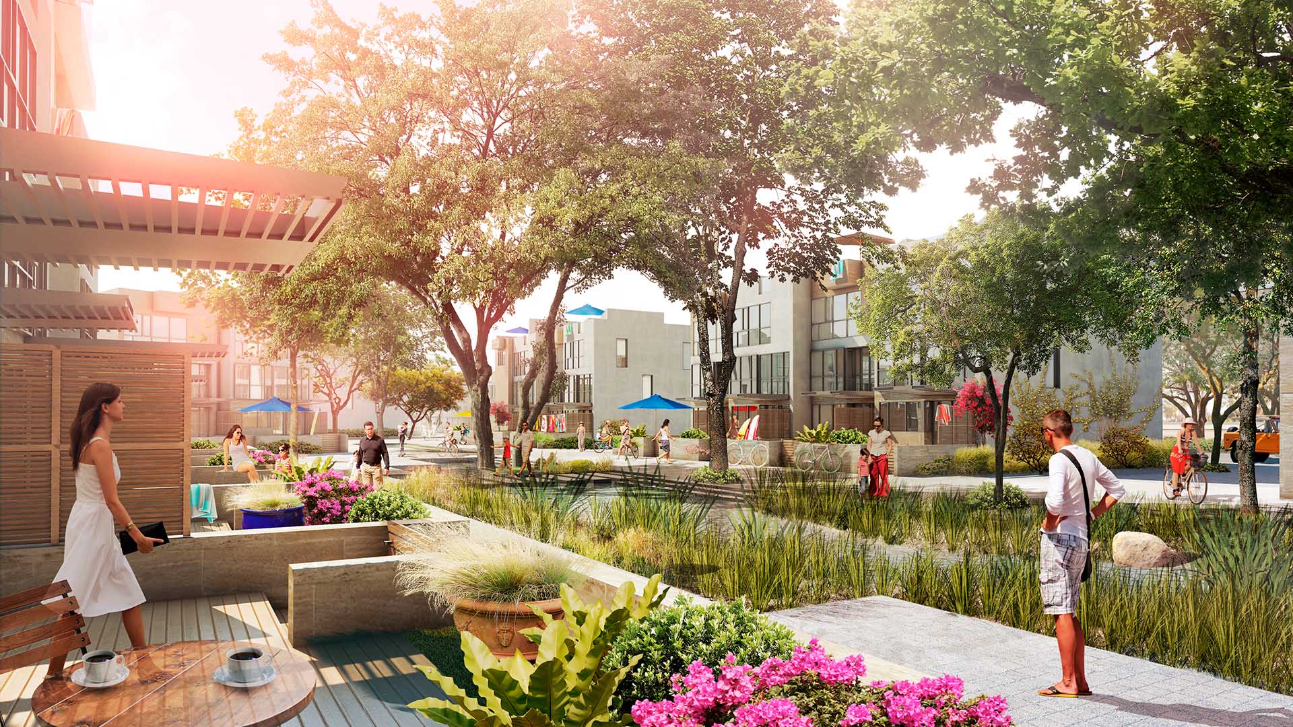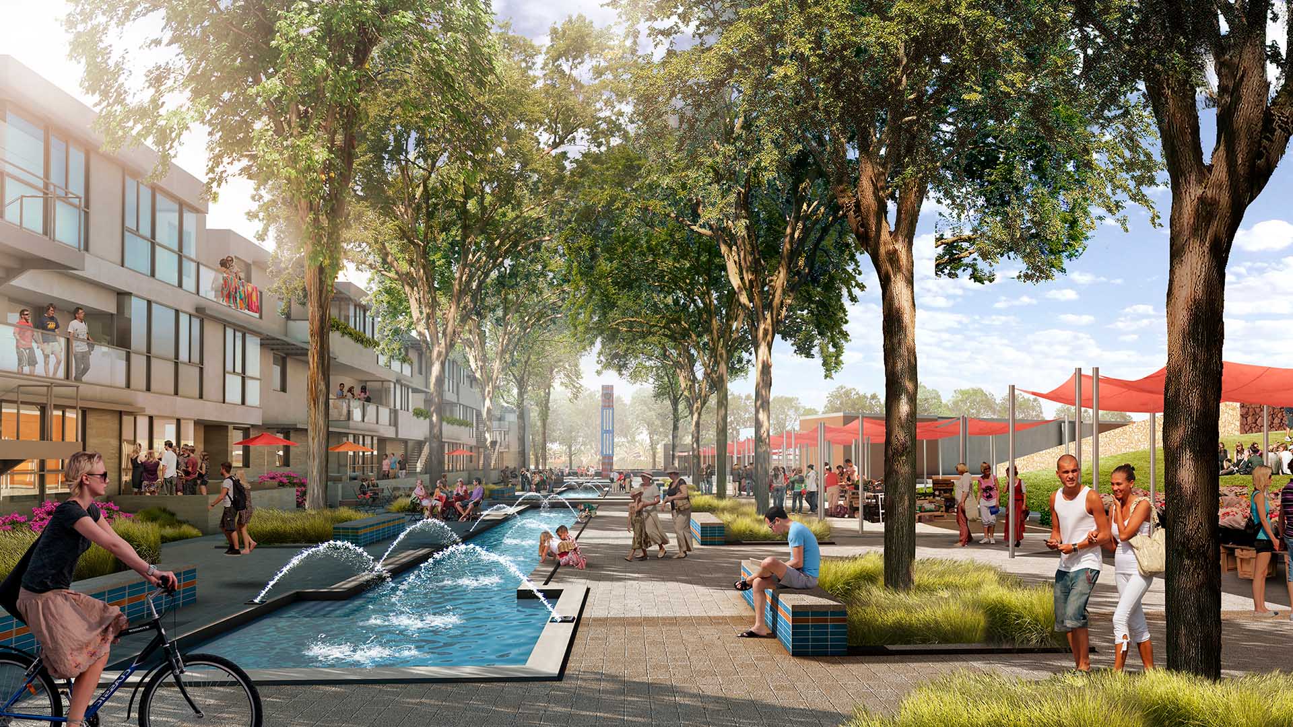Located on the tranquil and pristine Mediterranean coastline in northwest Egypt, Almaza Bay Beach Town redefines the concept of a resort town. Seamlessly integrating the intimate and relaxed feel of a beach community with the entertainment and excitement of a walkable retail district, this mixed-use development offers an exceptional lifestyle that enriches the site’s beachfront character. Offering vibrant and lively streets with outdoor dining in addition to neighborhood corridors with gently flowing streams and serene plantings, Almaza Bay Beach Town has the perfect mix of play and relaxation. The simple, white-walled buildings fuse outdoor/indoor spaces with large balconies/terraces and operable windows that take advantage of natural lighting and cooling northern breezes. Lush tree canopies, pervasive vegetation and soothing water features provide further connections to nature.
Dongguan Delta City
The Dongguan District is located at Binhai Bay in China’s Pearl River Delta, strategically situated between Shenzhen’s airport and the city of Guangzhou. An international competition asked for ways to capitalize on the heavy flow of traffic between them while also addressing extreme environmental risks: the World Bank ranks the Pearl River Delta at the top of ...
Beijing Finance Street
Awarded after an international competition, the Beijing Finance Center Master Plan creates an international destination in West Beijing. The project, which includes a mix of uses—housing, retail, hotel office, and cultural facilities—is focused in terms of the landscape design of a central park known as “The Heart” of western Beijing. SWA’s w...
MKT Mixed-Use Development
The MKT mixed-use development is a truly Houstonian take on adaptive reuse, with a tilt wall industrial office park. Located in the chic and rapidly upscaling neighborhood of Houston Heights, this industrial, 1970s-era industrial remnant is being transformed: the buildings’ concrete shells remain, but are bisected by pathways that seem to surgically remove the...
Heights Mercantile
In an era of one-click purchases and next-day deliveries, urban residents yearn for the once-prevalent ambiance of a lively urban environment. Heights Mercantile offers Houston an antidote. Revitalizing two acres in the heart of Houston’s historic Heights neighborhood, this low-rise, mixed-use development preserves the area’s charm while providing ...


