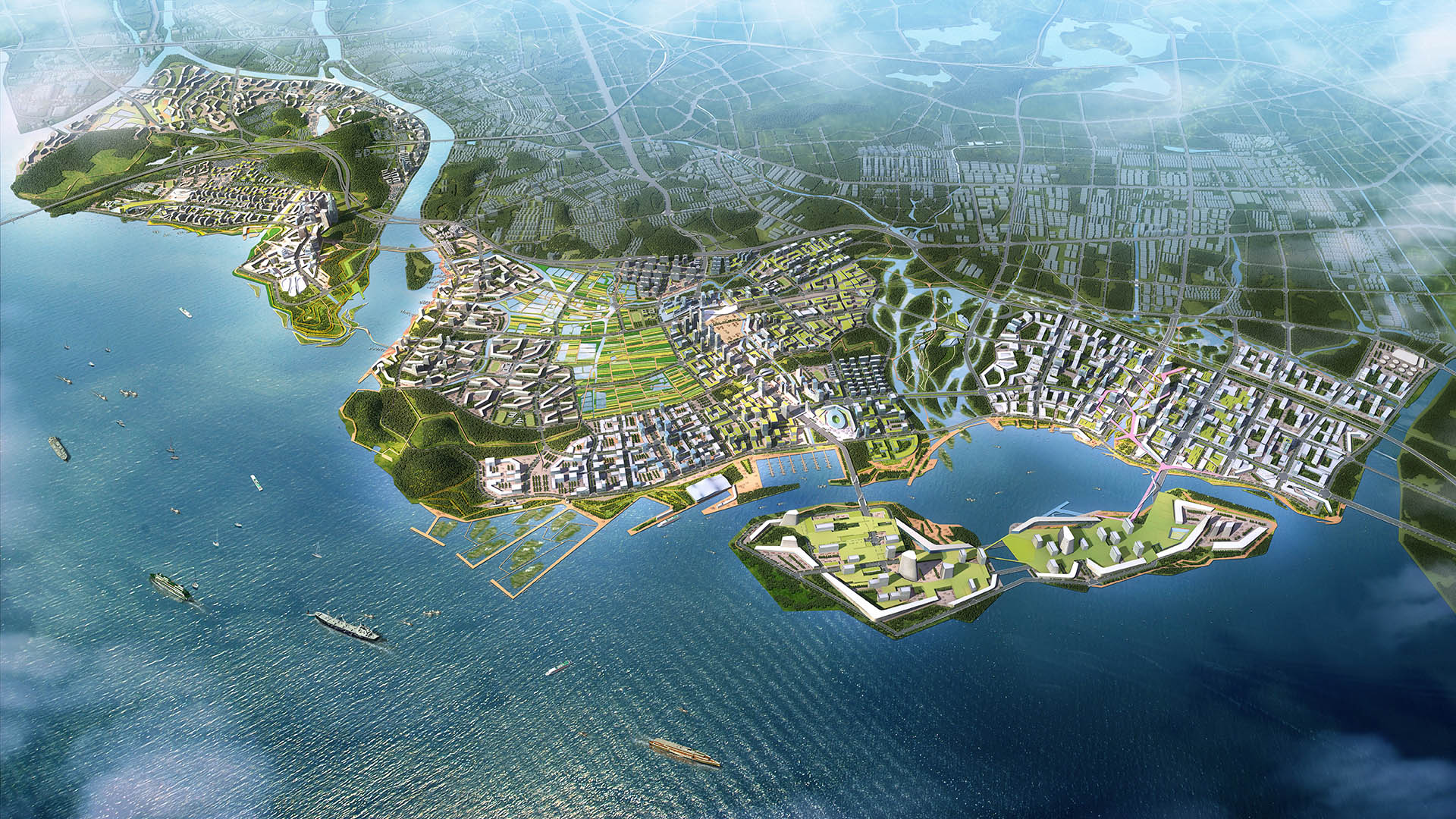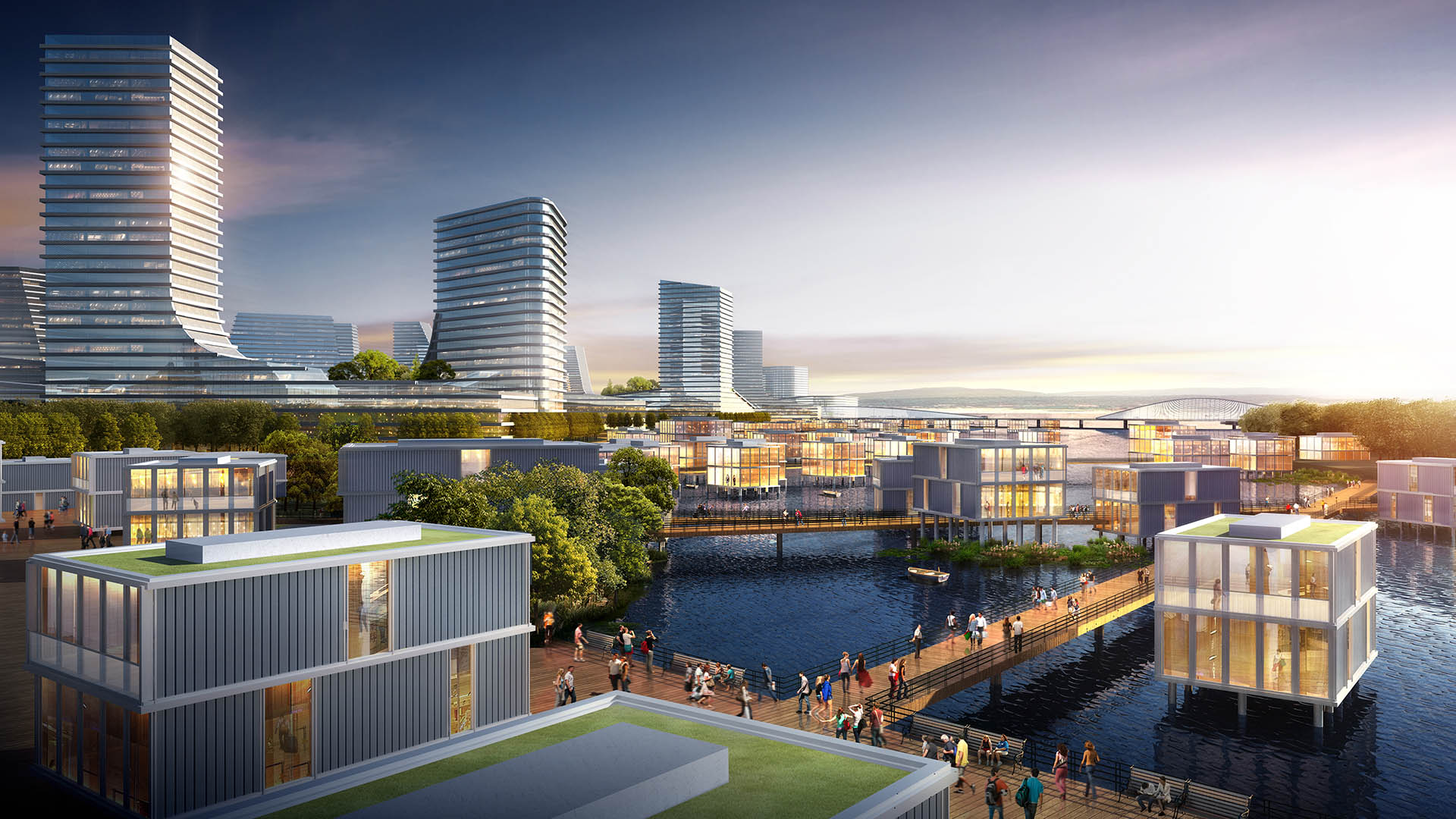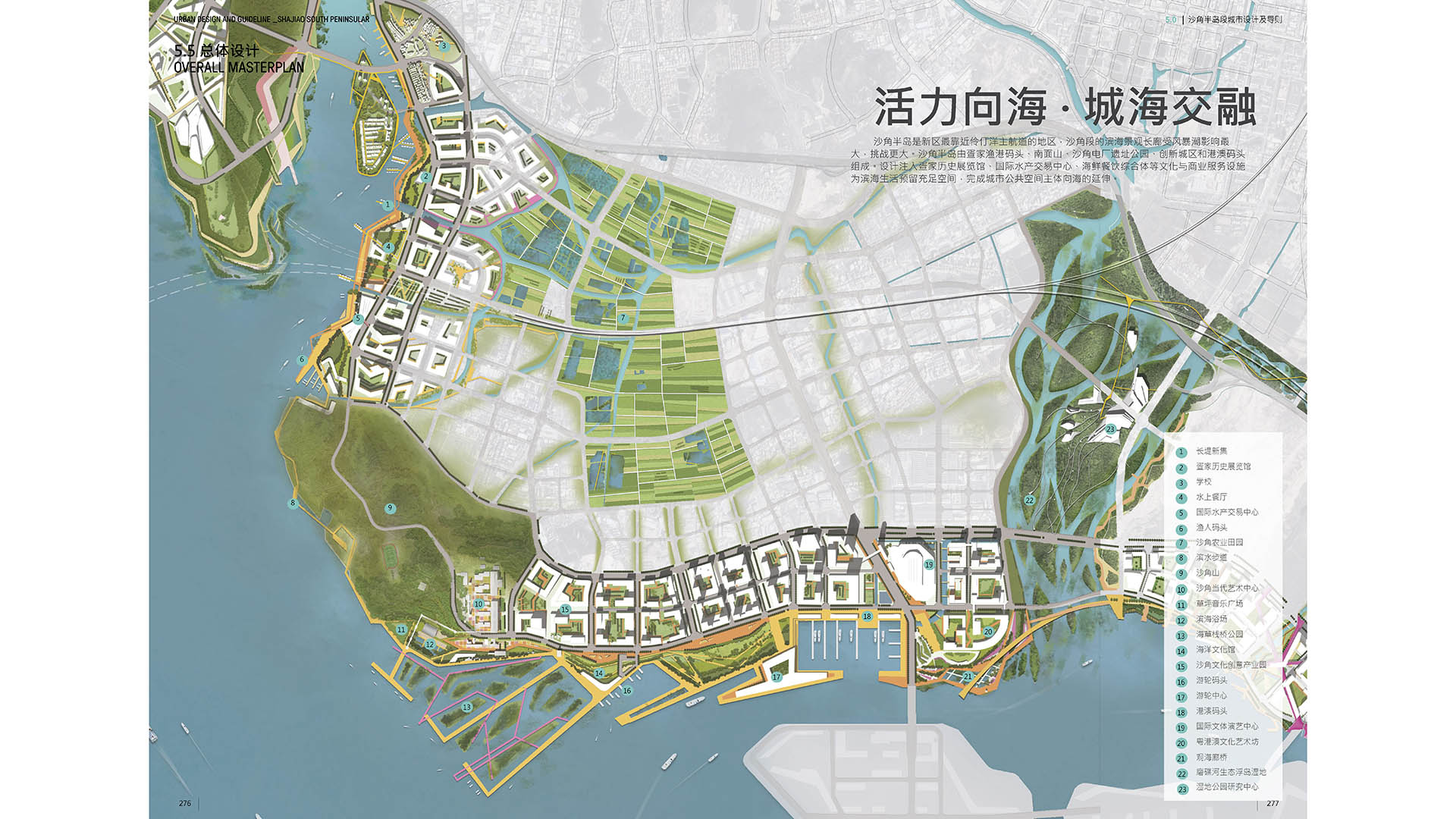The Dongguan District is located at Binhai Bay in China’s Pearl River Delta, strategically situated between Shenzhen’s airport and the city of Guangzhou. An international competition asked for ways to capitalize on the heavy flow of traffic between them while also addressing extreme environmental risks: the World Bank ranks the Pearl River Delta at the top of its list for expected economic losses due to climate change. The area is subjected to tropical cyclones and storm surges; 85 percent of its land is due to be inundated before 2100.
The concept of fluidity helped direct planning decisions that could connect the site’s social, environmental, and capital dispositions in this future “Delta City”. Operating from the fundamental knowledge that the area could at times be up to four meters underwater, a second public ground level was established throughout the project at that height. Plugging into the suggested walkways and bridges in that elevated grid is a landscape urbanism “kit of parts” designed to facilitate constructive interchanges between building forms and architecture. Intersecting civic and hydrological systems will facilitate knowledge transfer between the region’s social and civic realms.
Buji River Urban Redevelopment Plan
The Buji River urban review master plan integrates strategies of recreation, reconnection, culture, and ecology to bring the river back to the people of Shenzhen. Based on a restored Buji River ecosystem, the urban review master plan for this flourishing environment aims to reconnect the river with the city.
The program is to be implemented at three sca...
Tata Eco City
At the crossroads of ecology and community, this master plan synergizes a unique blend of spaces that support active lifestyles and foster innovation and creativity. Tata Eco City Master Plan was been developed layer by layer, using a set of strategic design interventions to help ensure that the delicate balance between nature and the built environment is prot...
Nanchang Xiangnan Urban Infill
Situated in the capital city of Jiangxi Province, which is known for its rich cultural and ecological resources, the Nanchang Urban Infill project strives to weave two new districts into the historical heart of the city. To the west, a tower and mall create a modern icon for Nanchang. Here, the landscape reinforces the architectural design through a fluid, con...
Next C
Next C Water City is a new, fully self-contained sustainable city planned for 500,000 residents. Water was central to the Next C planning concept, supplied by two adjacent rivers and monsoon rains. The city is a system of wetlands, rivers, lakes, and canals, cleansing the water from up-river communities and managing floods during the monsoon season. Working wi...















