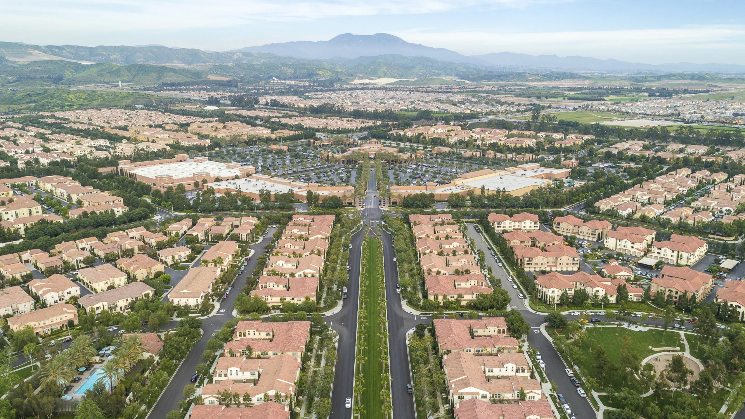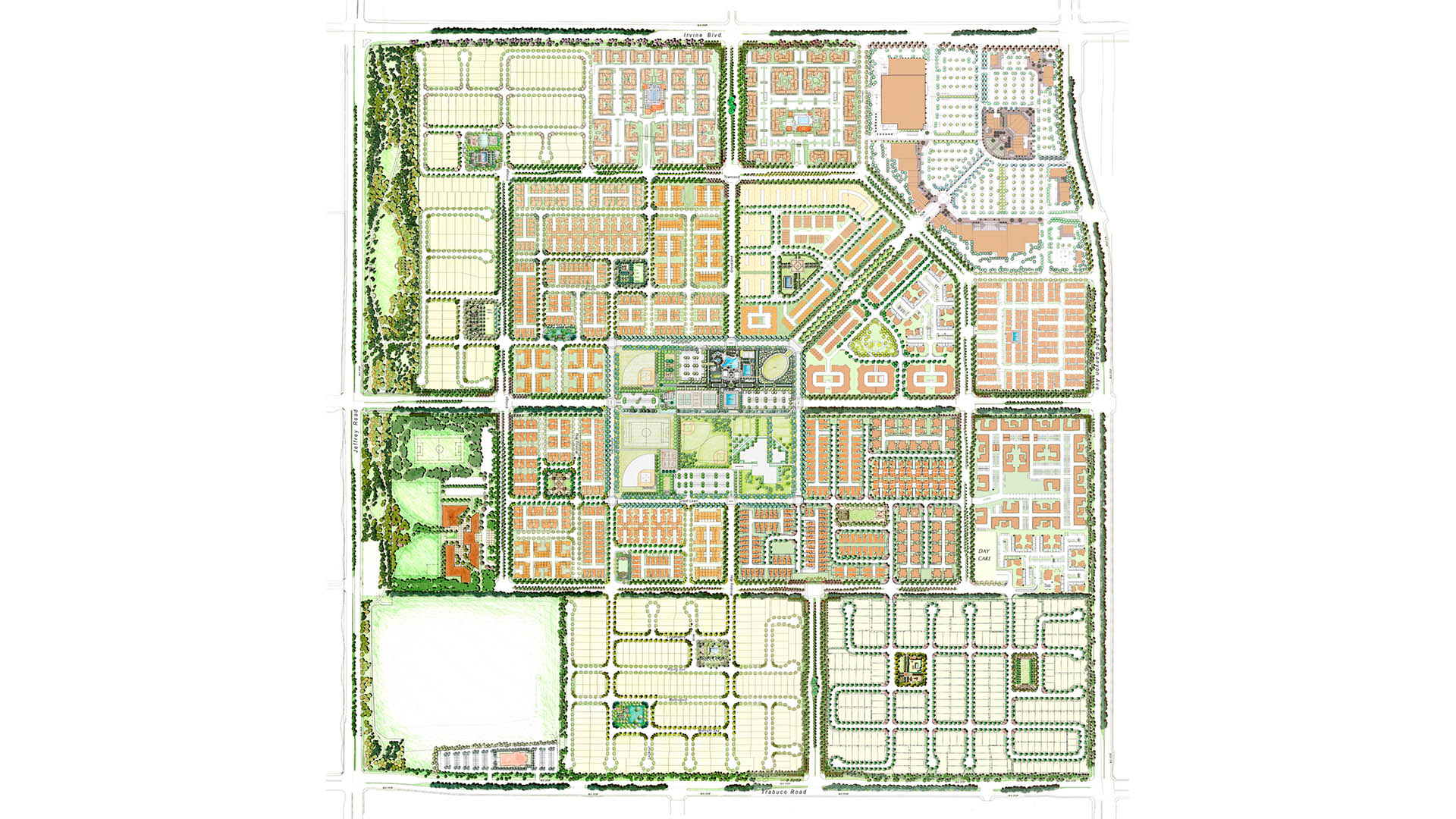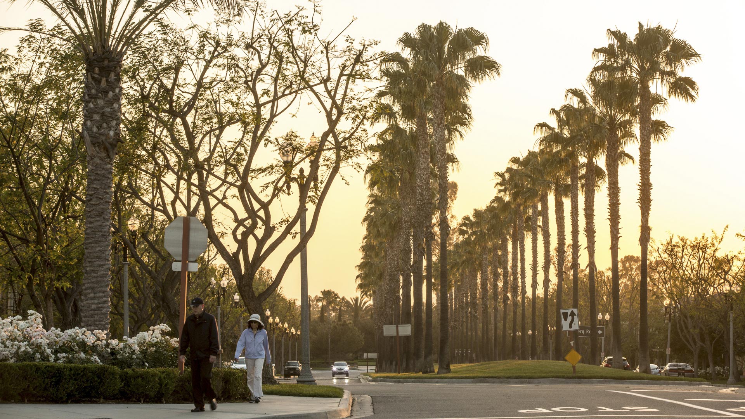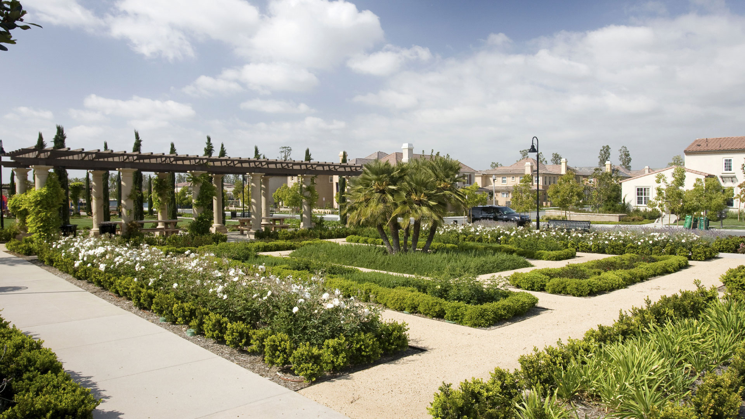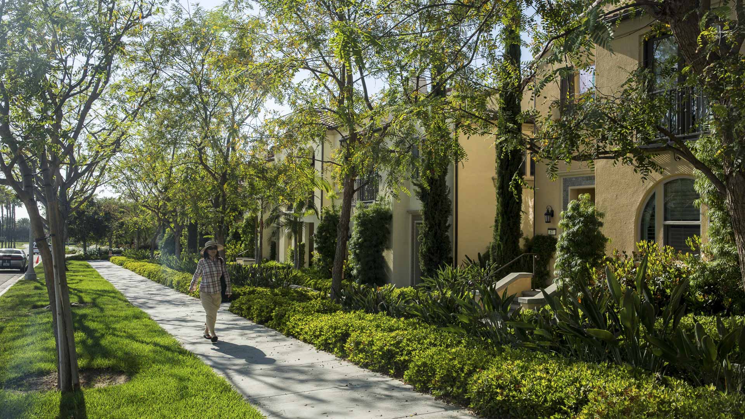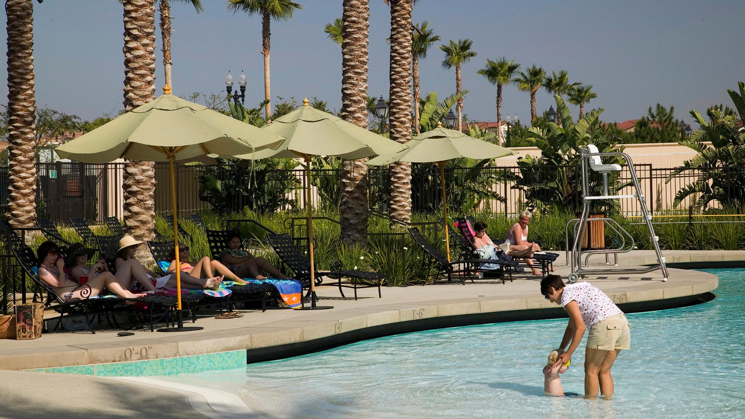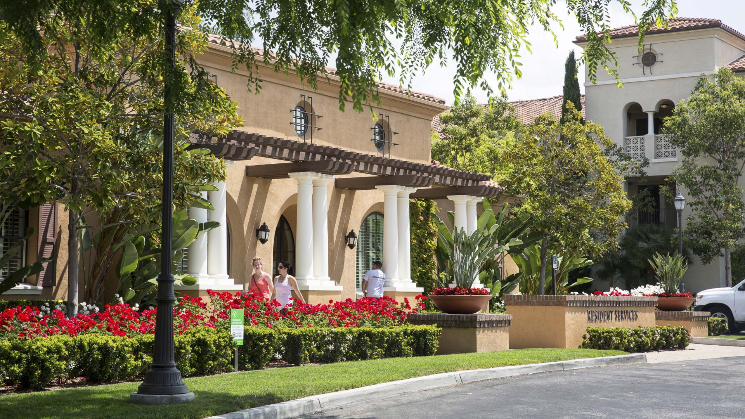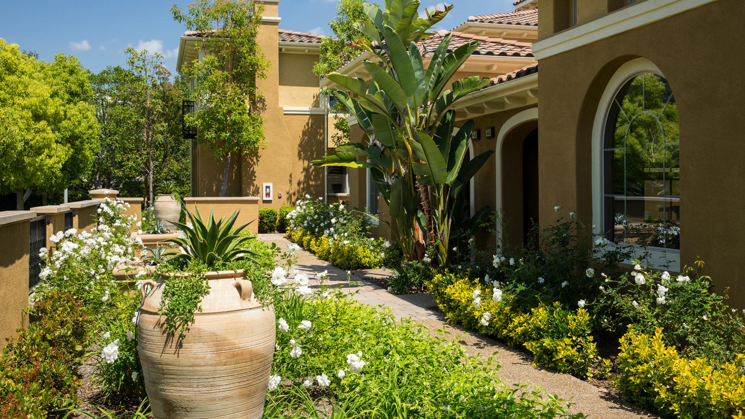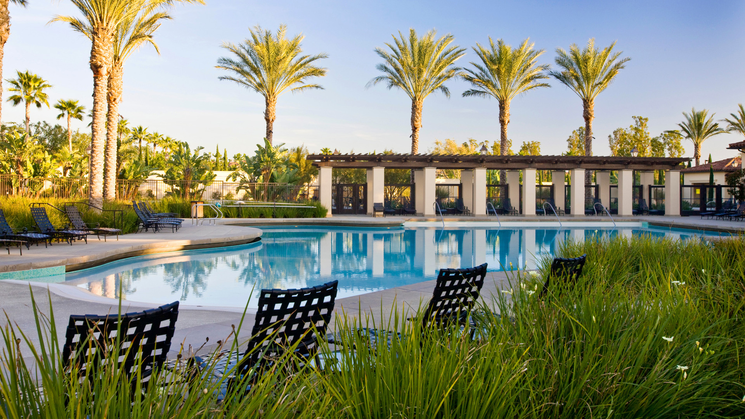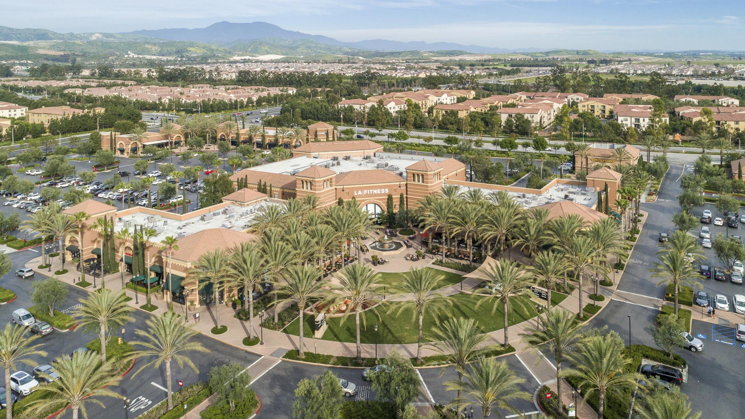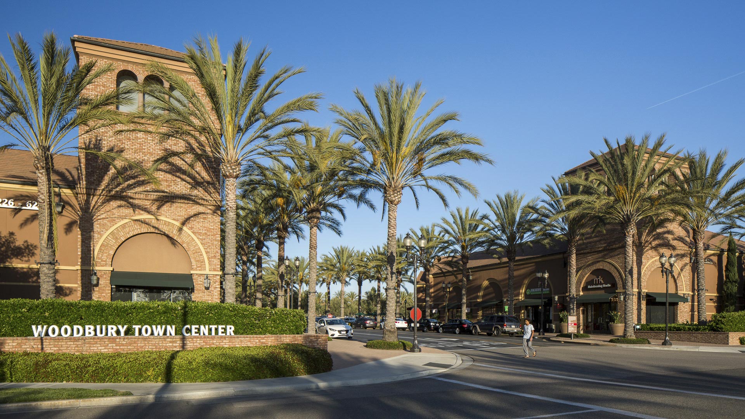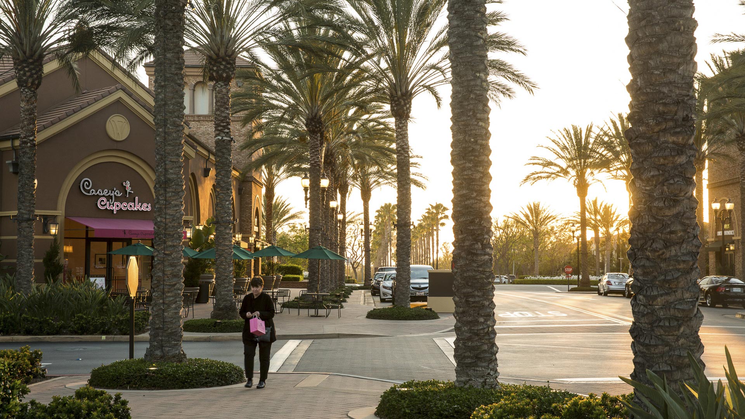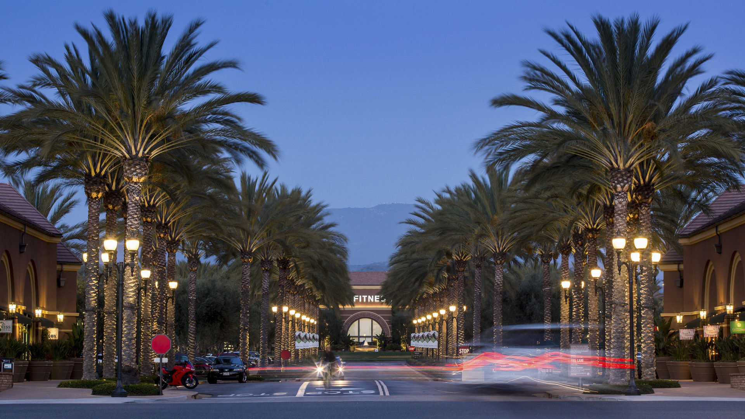SWA provided planning services related to entitlement and land use for 1,400 acres of land in the City of Irvine, representing the last “flat land” development within the Irvine Ranch. Fundamental to the planning of Woodbury was the concept of a village “commons” with a mix of retail, residential, and office uses, which also includes a recreation center, public community park, and elementary school as well as a series of neighborhood parks, echoing a variety of distinct architectural styles. Equally important was the establishment of the landscape framework that became the backbone of the community, with four major entryways, two green inner loops, and a pedestrian esplanade providing connections between the village commons and the retail center. The enclave connects to the Jeffrey Open Space Trail, an innovative departure at the time from traditional urban park landscapes to ‘California Native Meadow’. It also introduced the first phase of a now-implemented broader regional trail system. SWA worked with the City staff in preparing the General Plan, pre-zoning, and annexation applications. This project received the Pacific Coast Builders Gold Nugget Grand Award in 2004 for the “Best Community Site Plan—100 Acres or More”.
3Roots
A transformed mining site in Mira Mesa, 3Roots captures San Diego’s innovative spirit, drive, and natural beauty. SWA’s work began with the master plan, including 1,800 new homes, 160,000 square feet of commercial, retail, and office spaces, a five-acre mobility hub, and over 250 acres of parks and open space. The landscape blends the region’s mining her...
Woodson’s Reserve
This new master-planned community challenges conventional thinking by preserving wetland areas and open space while achieving an optimal mix of housing products and amenities. A robust local economy has elevated demand for both commercial space and single-family housing. The master plan for Woodson’s Reserve targets active families and those who enjoy outdoor ...
Amber Bay
The Amber Bay residential development is located on a beautiful rocky promontory that is among the last available parcels along the Dalian shoreline, southeast of the city center. The project features high-end low density modern style residential development including single family villas, townhouses, and low-rise condominiums; shops and seafood restaurants on...
Almaza Bay Beach Town
Located on the tranquil and pristine Mediterranean coastline in northwest Egypt, Almaza Bay Beach Town redefines the concept of a resort town. Seamlessly integrating the intimate and relaxed feel of a beach community with the entertainment and excitement of a walkable retail district, this mixed-use development offers an exceptional lifestyle that enriches the...


