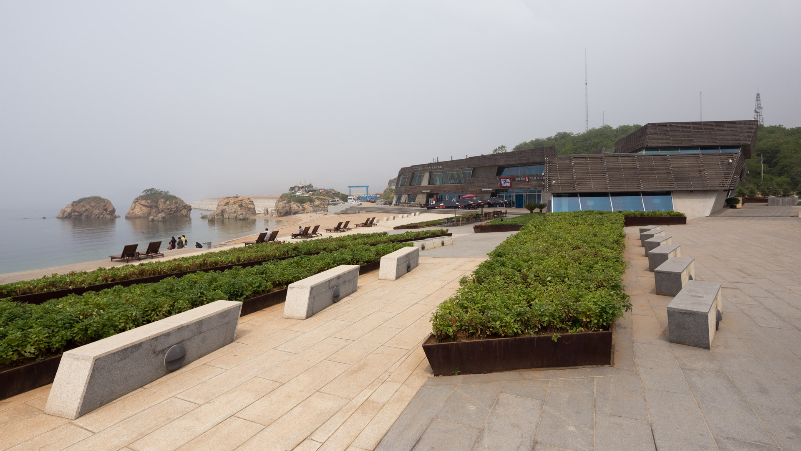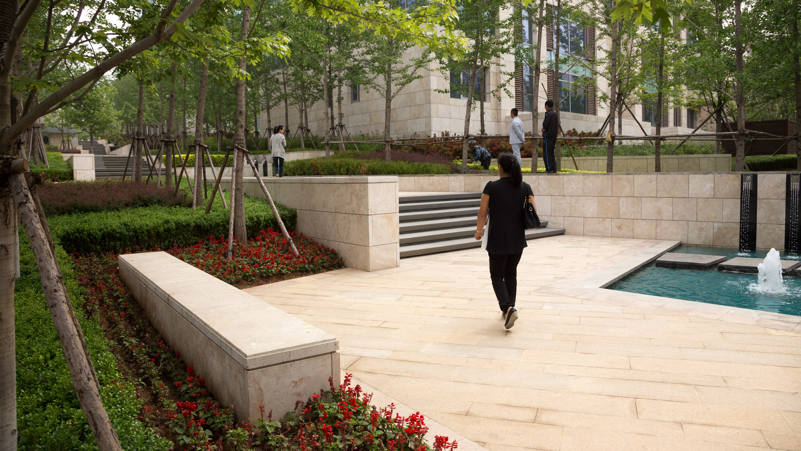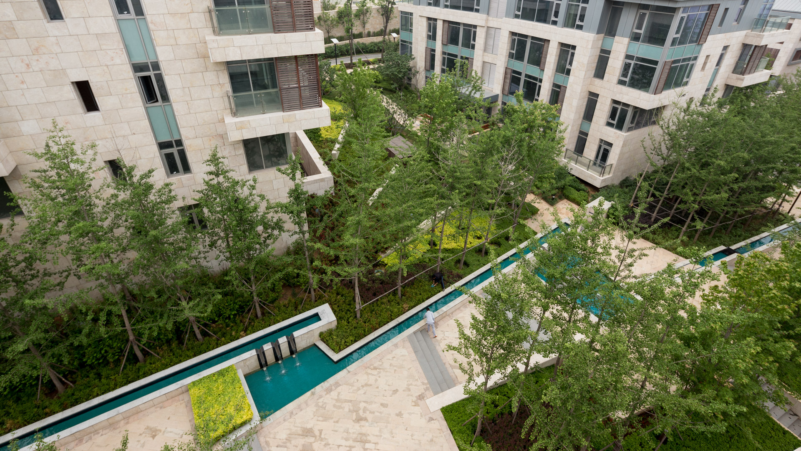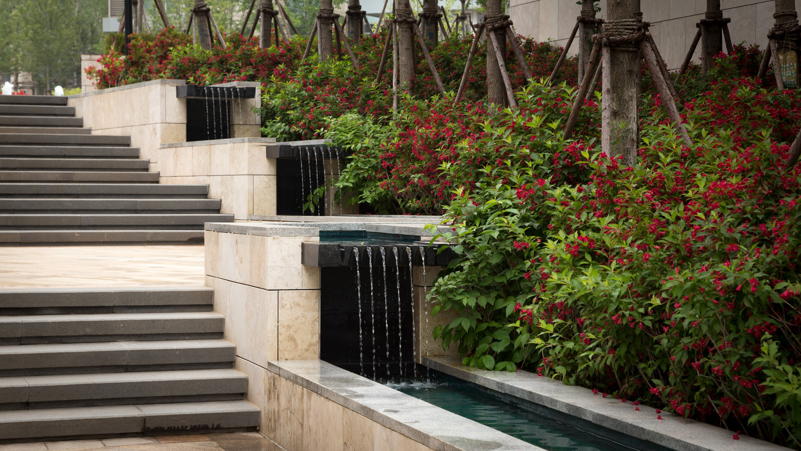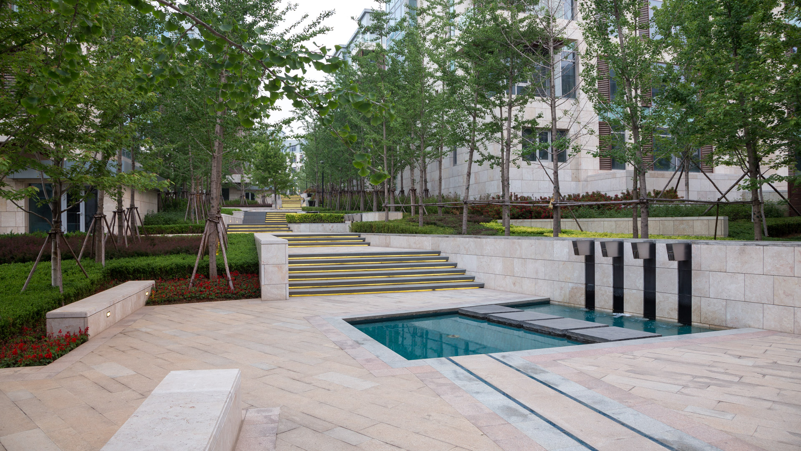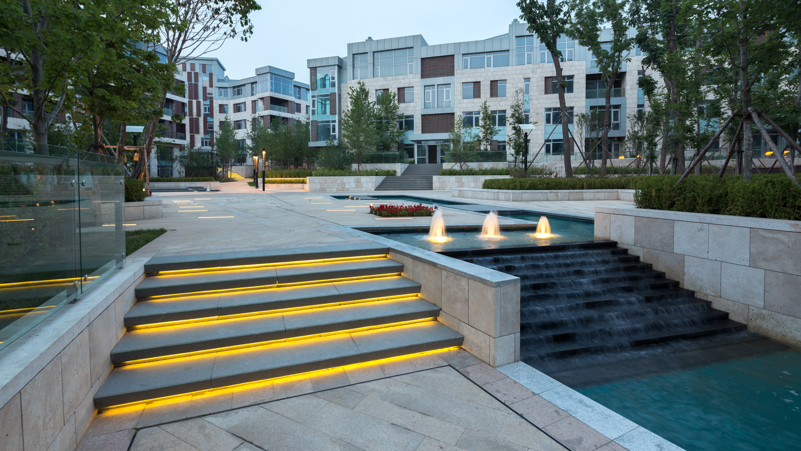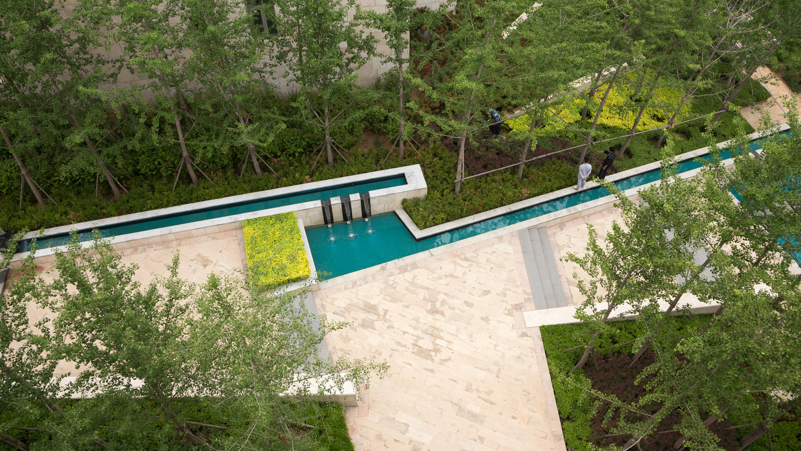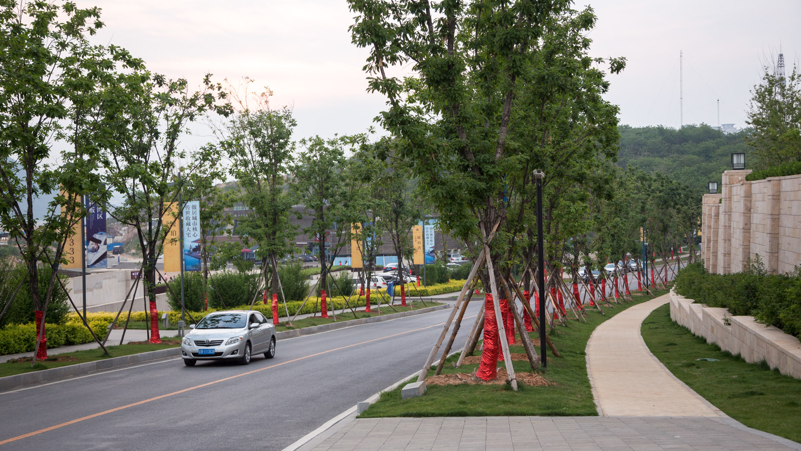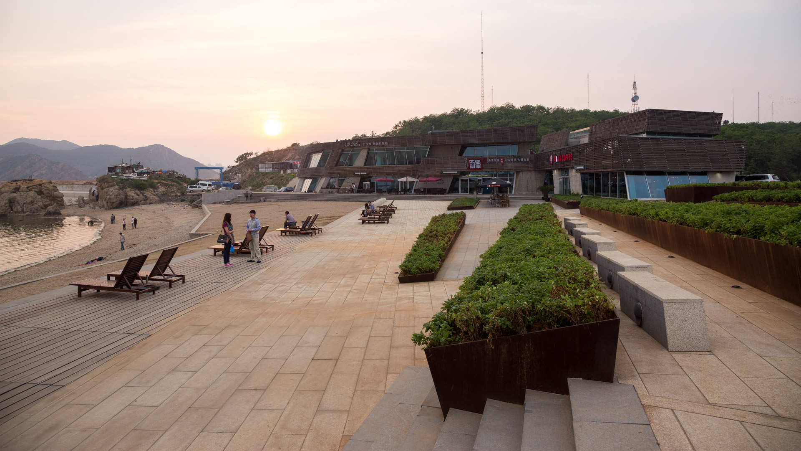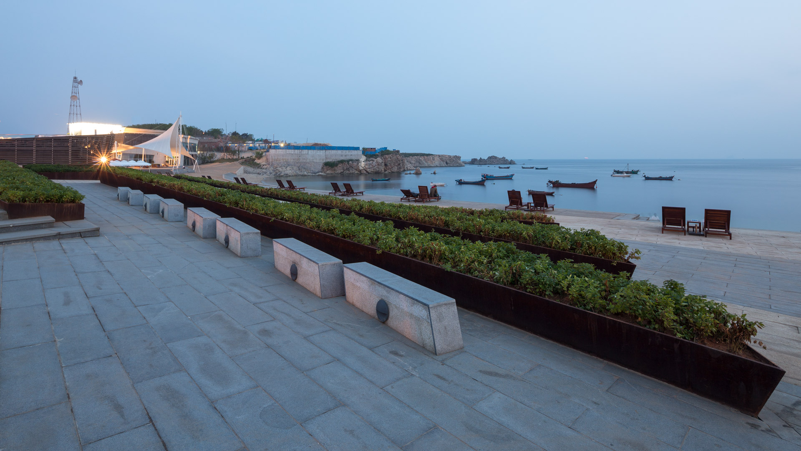The Amber Bay residential development is located on a beautiful rocky promontory that is among the last available parcels along the Dalian shoreline, southeast of the city center. The project features high-end low density modern style residential development including single family villas, townhouses, and low-rise condominiums; shops and seafood restaurants on the shoreline frontage; a specialty hotel and visitor facilities on the peninsula; and a clubhouse with driving range on the inland area. A central pedestrian spine imparts a poetic recall of a ravine, connecting the lower highway and the retail center with the upper highway and the nearby hilltop pavilion into one continuous pedestrian environment. The site plan reflects the dramatic shoreline geology, and respects existing topography, vegetation, and coastal views.
The Sovereign at Regent Square
The Sovereign at Regent Square is a multi-family apartment building located within the first phase of the mixed-use Regent Square development along Buffalo Bayou in Houston, Texas. The project features an amenity deck with pool, offering framed views to Houston’s skyline and a panoramic view of the city. Outdoor living spaces surround a formal pool shaded by a...
Bamboo Grove Residence
Boasting premium views of the Jialing River, this development is divided into three residential parcels of different sizes and a commercial district with a sales center at its center. Unique topographical conditions for each parcel include, in one instance, a more than 40-meter grade change. The design responds to the natural topography of the site, using runo...
La Via
Embracing the legacy of Scottsdale and re-imagining its development possibilities, La Via is positioned as a village of the future that looks beyond simple mixed-use functionality. By aggregating innovation-centric businesses, artists-in-residence, and a rich network of open spaces, La Via will engender unique associations and collaborations that will propel N...
Woodbury
SWA provided planning services related to entitlement and land use for 1,400 acres of land in the City of Irvine, representing the last “flat land” development within the Irvine Ranch. Fundamental to the planning of Woodbury was the concept of a village “commons” with a mix of retail, residential, and office uses, which also includes a recreation c...


