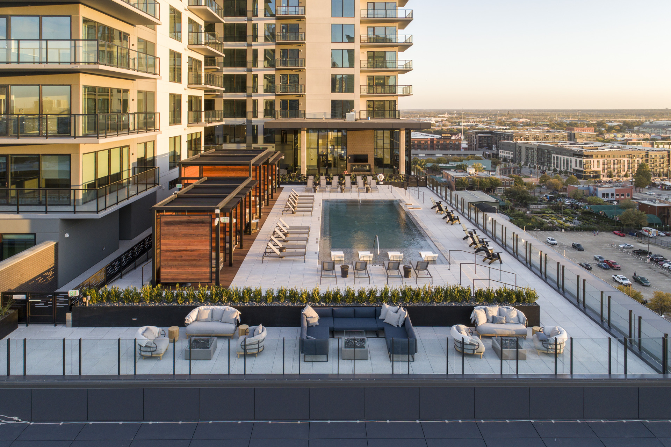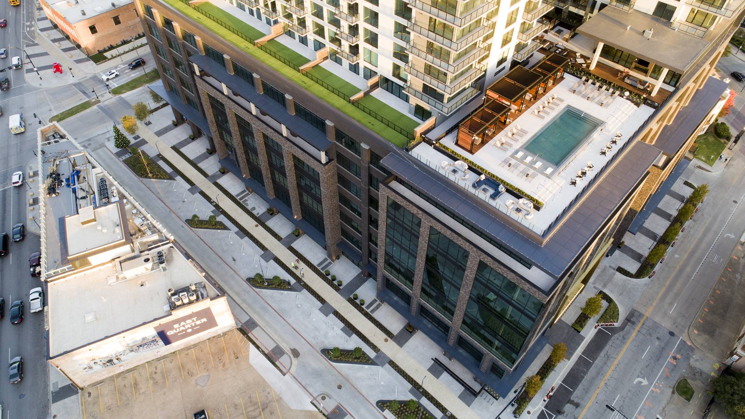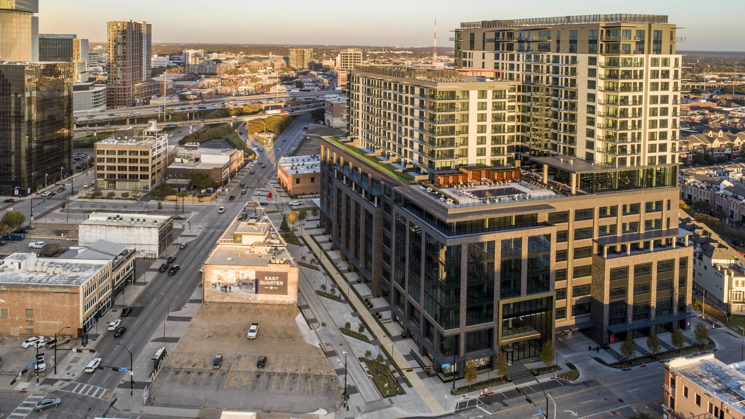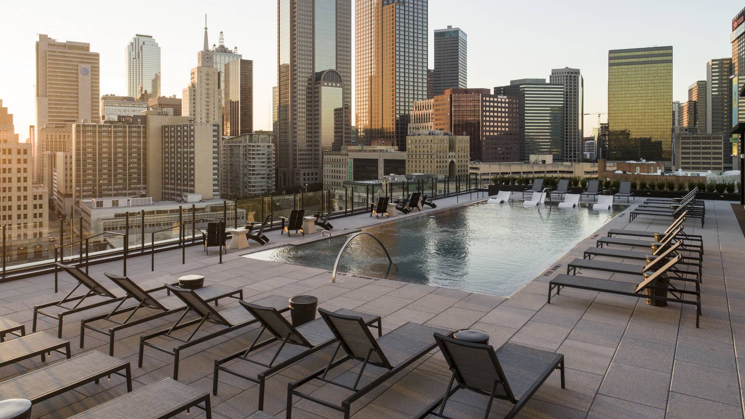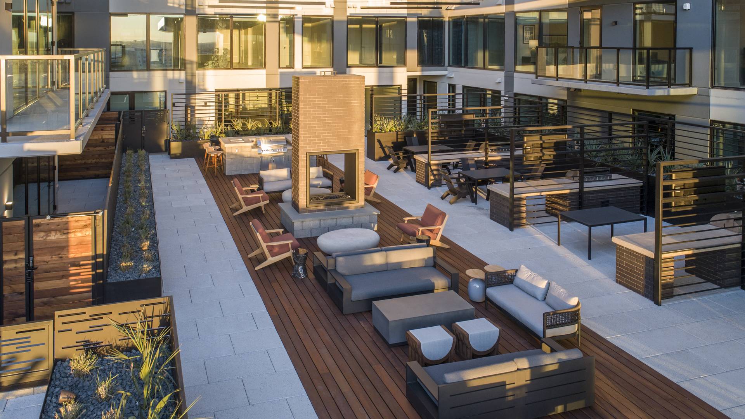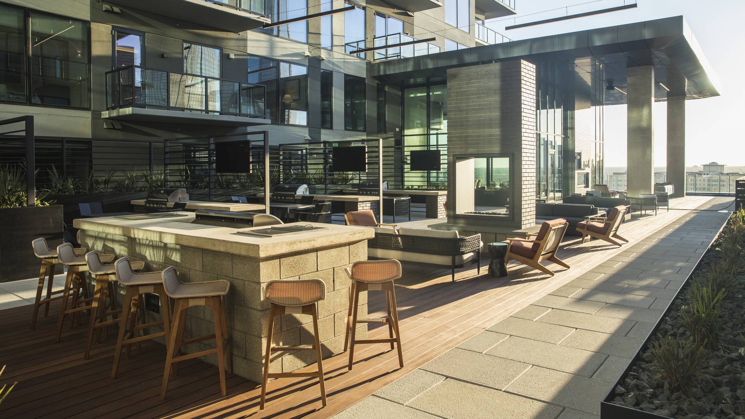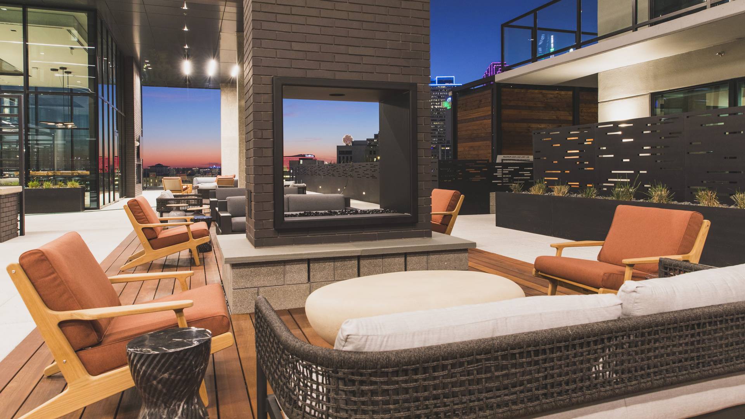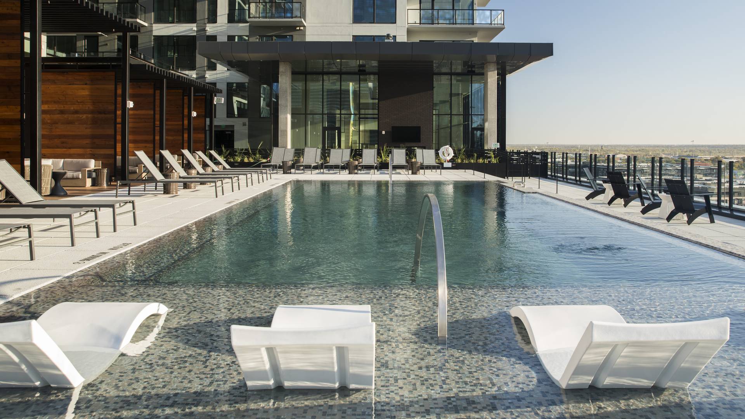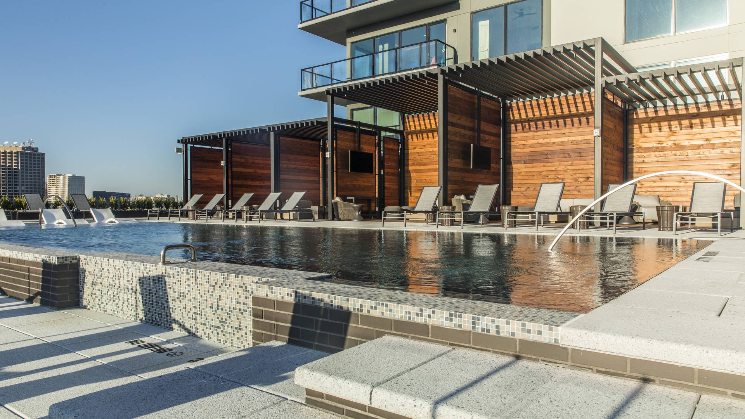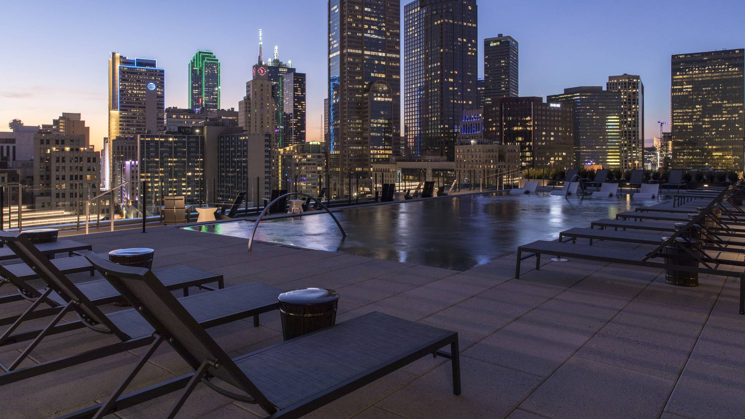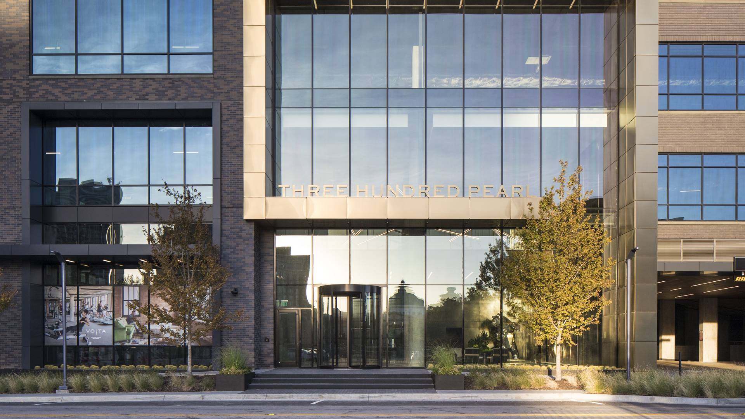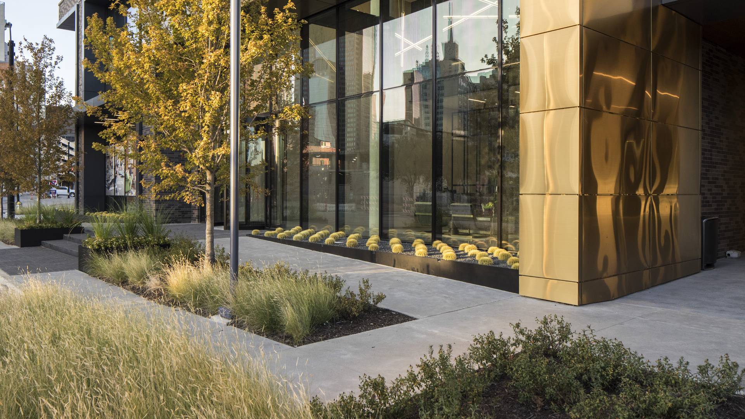Two neighborhoods that abut the Downtown Dallas Central Business District have been disconnected for years by derelict blocks and buildings. The East Quarter Mixed-Use development establishes a walkable retail, dining, and entertainment connection between the thriving Deep Ellum Farmer’s Market and highly programmed Arts District. The project included the preservation of two historic buildings and the introduction of a dog park and new bike lanes, prioritizing non-vehicular means of transit. The project also features a luxurious eighth-floor amenity deck that features singular views of Dallas. City residents and visitors can now enjoy these two thriving neighborhoods as part of a continuum of their outdoor experience Downtown.
Ambleside Mixed-Use Development
Landscape improvements for this new mixed-use development integrate and enhance the streetscape improvement measures the city of West Vancouver is currently implementing, providing a vibrant and pedestrian friendly landscape along the entire perimeter of the site. The landscape design for the 1300 Block, Marine Drive South at Ambleside Village Centre contribut...
KGI Financial Headquarters
KGI Financial Headquarters is in the heart of the Taipei Metropolitan area, along a 70-meter-wide, tree-lined boulevard. The design focuses on creating harmony between people and the environment. To preserve four heritage trees on the site, the buildings were set back, and excavation was minimized to provide an optimal environment for these trees. The resultin...
United Daily News Plaza
United Daily News Plaza is located on one of the busiest streets of Taipei – Chong Shao East Road. It is a 6,000-square-meter mixed-use project with two building sites. Site A consists of a mixed-use building with a bank and cafe on the first floor, and service apartments on all the floors above. Site B is a residential building. The main design concept ...
Monet Avenue 2.0 at Victoria Gardens
A decade after completing Victoria Gardens, the owner looked to refresh the project to maintain its relevancy. SWA redesigned a three-block streetscape and plaza along Monet Avenue. The focus is on the next generation of users, with a shopping environment that highlights the social landscape and blurs the lines between retail and recreation. The design scope i...


