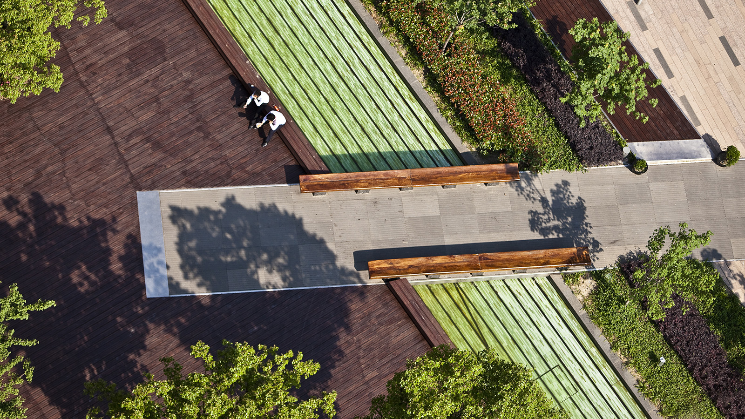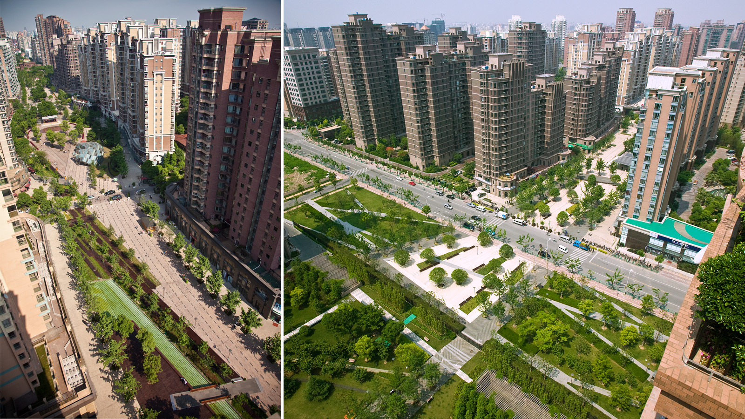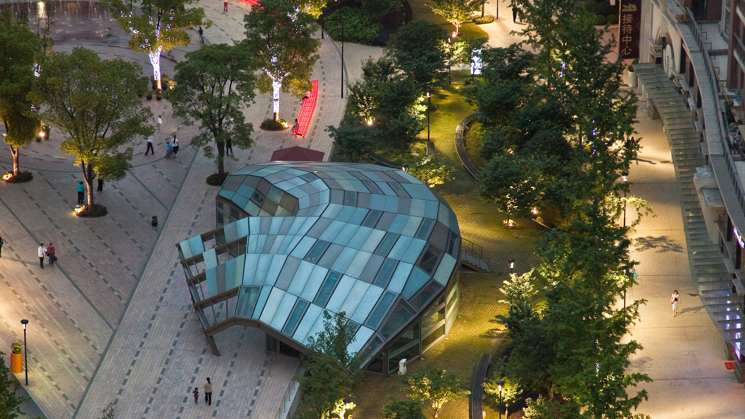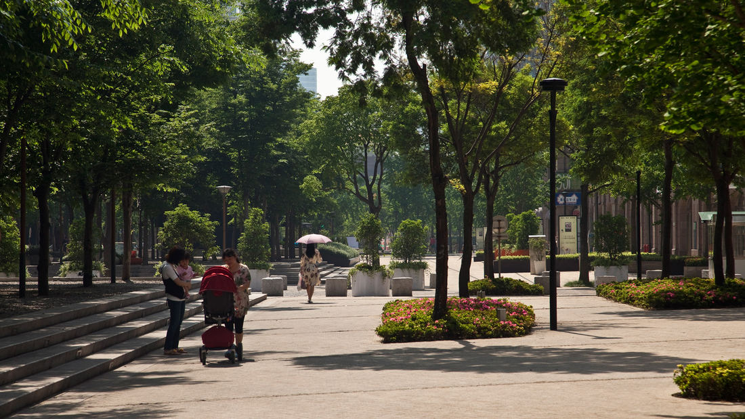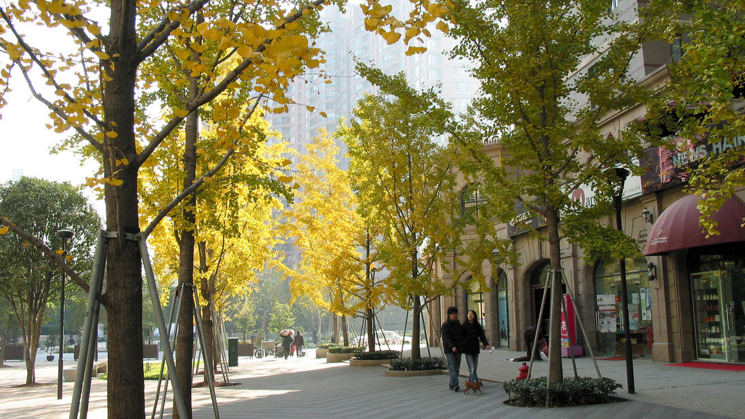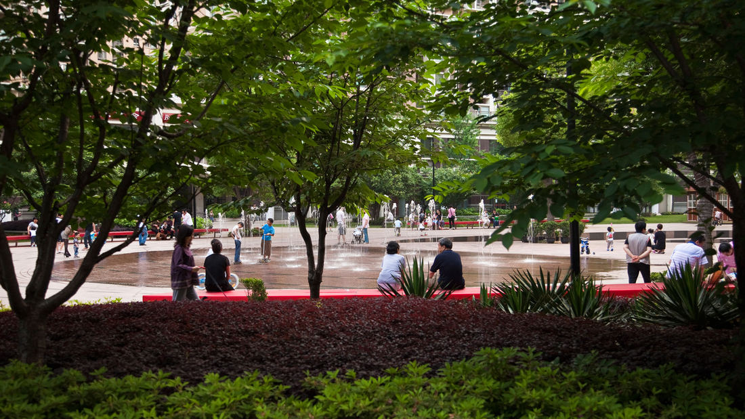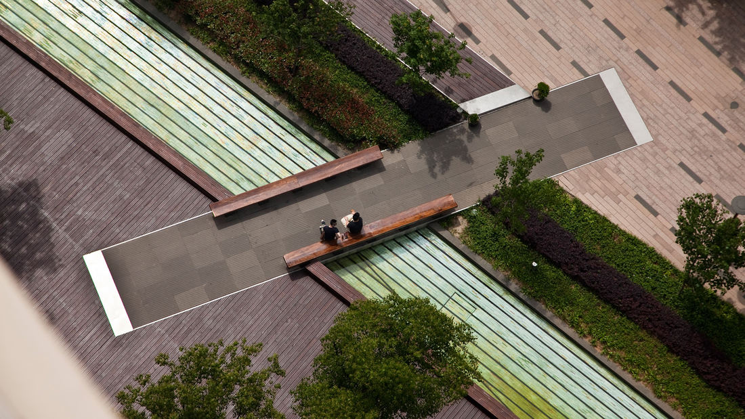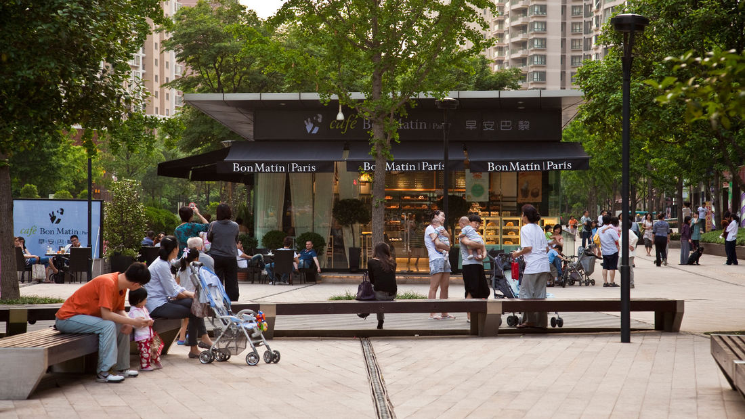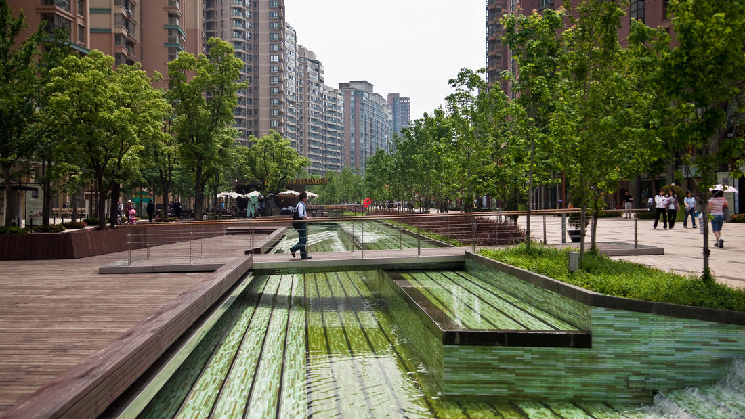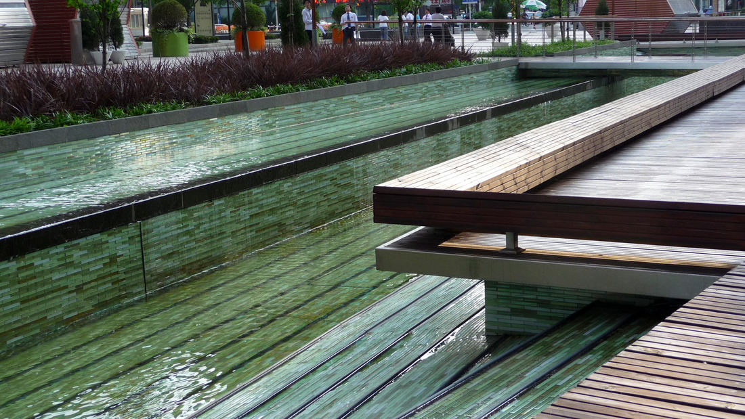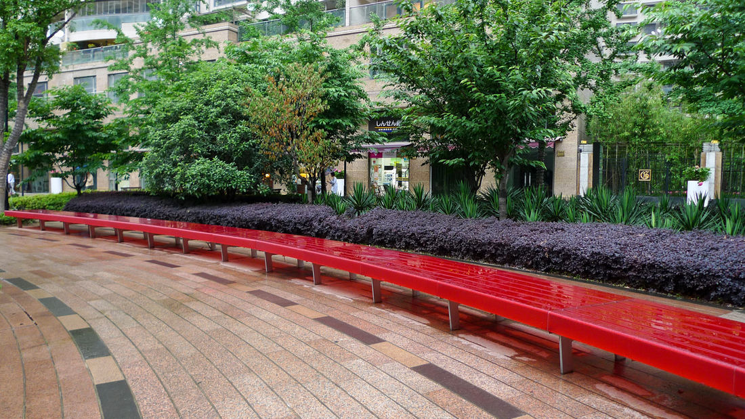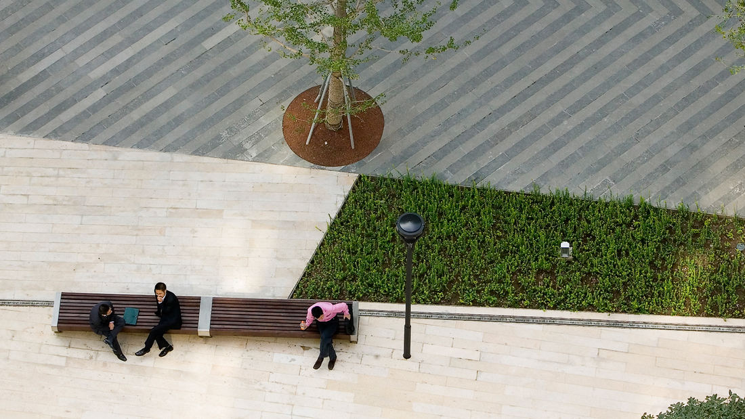SWA was selected to conceptualize, design, and realize a rare find in bustling Shanghai—a pedestrian mall (Gold Street). The corridor occupies three city blocks, is flanked by 20-story high-rise residential towers with retail at street level and book-ended by SWA-designed parks. Creating an iconic presence and enlivening the area, the mall features plazas, fountains, cafés, dining and retail terraces, an amphitheater, and a monumental raised, tree-lined terrace.
Centrally located in the densely populated Gubei district, the pedestrian mall offers the public a unique open space and a sanctuary from the hectic city. Gubei Boulevard, a major commercial spine, runs along the site’s western edge. A majestic plaza, featuring large fountains, opens up to grab the street there and forms a buffer between the pedestrian promenade and the busy thoroughfare; the eastern opening is more subdued, befitting that end’s residential street.
The landscape design merges modern elements with some classical French motifs. Tall gingko trees line the retail promenade, creating a visual transition from the surrounding tunnel-like towers to the mall’s intimate gardens. Contrasting with the city’s hard-edged environment are evergreen camphor trees that ensure a welcoming canopy year-round, while deciduous cherry trees provide seasonal interest. Seeking to engage all the senses, the landscape architects also included fragrant plants in their design, such as sweet olive trees with their tiny yellow flowers that exude the scent of ripe peaches and apricots.
The Gubei District houses a growing community of expatriates and their families. The social ecology of this progressive neighborhood was also a major influence on the design. With little indoor-outdoor differentiation, retail, gallery, and restaurant activity flows seamlessly out onto the spacious 30-foot-wide promenade. Graphic paving and custom site furniture contribute to this fluid connection from building to open space.
The notion of the outdoor living room is carried throughout the pedestrian mall. Separated from the retail promenade by a few steps, the central plaza’s abundant benches and shade provides residents with a place to interact as a community. Parents sit and watch their children roller skate while older residents practice tai chi in the smaller garden parks.
With inspired design details—like pavers that fit together like Chinese temple roof tiles and architectural follies sitting like glass jewels in the middle of each block—the landscape architects created a space that is both functional and beautiful. The overall effect is a comfortable human space amid grandiose high-rise towers.
East Quarter Mixed-Use
Two neighborhoods that abut the Downtown Dallas Central Business District have been disconnected for years by derelict blocks and buildings. The East Quarter Mixed-Use development establishes a walkable retail, dining, and entertainment connection between the thriving Deep Ellum Farmer’s Market and highly programmed Arts District. The project included the pres...
Downtown Summerlin
Downtown Summerlin is a 109-acre, high-end retail and entertainment lifestyle center forming the heart of a 22,500-acre master-planned community in the western suburbs of Las Vegas. The landscape design emphasizes the need for comfort and shade while drawing upon the natural desert environment as a visual source for materials, colors, and textures. By distilli...
Brentwood Town Centre
Following SWA’s development of a 2013 master plan for a new town center adjacent to the existing Brentwood Shopping Mall, the firm was enlisted to design the project’s public realm and expand its role as an integrated, sustainable, urban community. With key connectivity to main vehicular arteries and a high-speed train line, the new development functions as a ...
Williams Square
For decades, Williams Square has been the walkable “living room” for Irving, Texas’s Las Colinas community. The plaza’s iconic bronze mustang sculptures, designed by artist Robert Glen, are among the state’s most iconic landscape features, speaking to the state’s identity and history.
SWA’s engagement with the plaza is longstanding, dating back to the 1...


