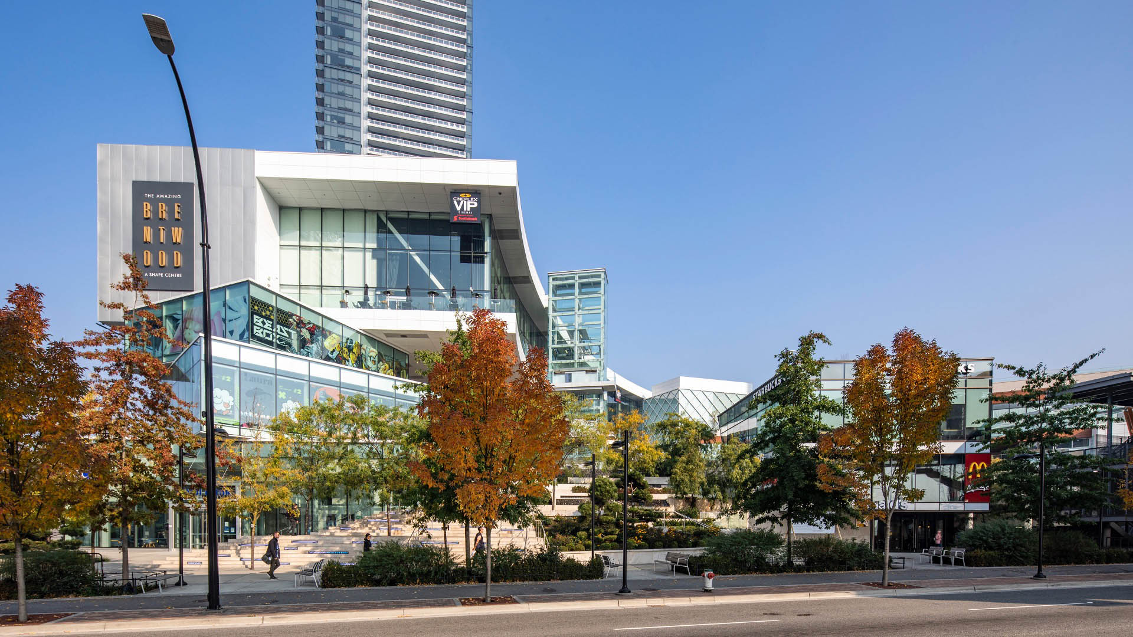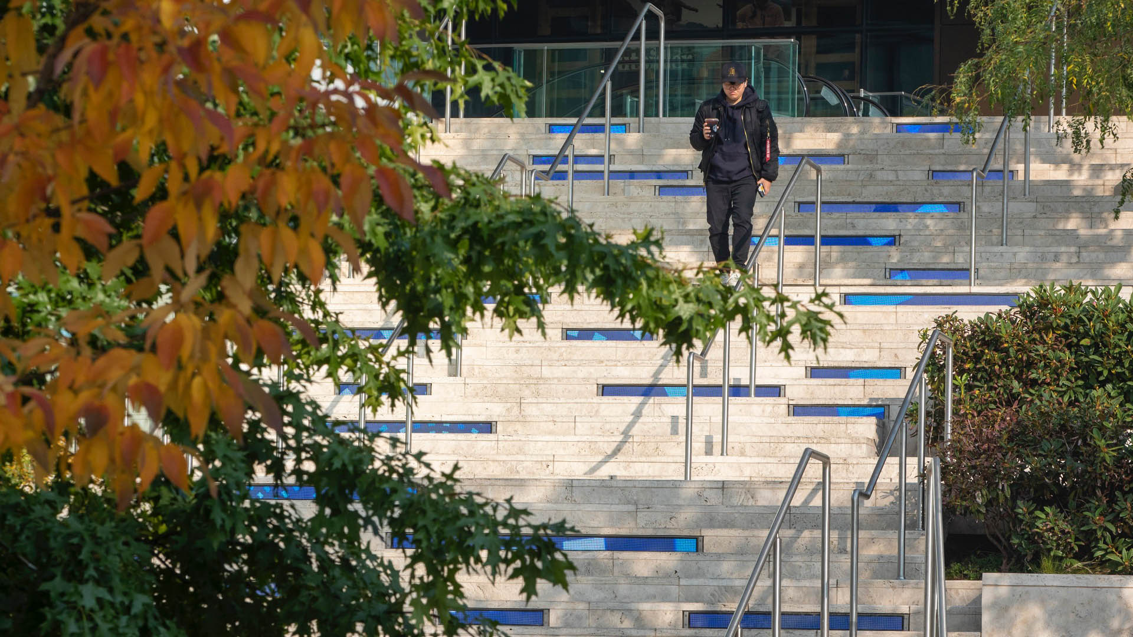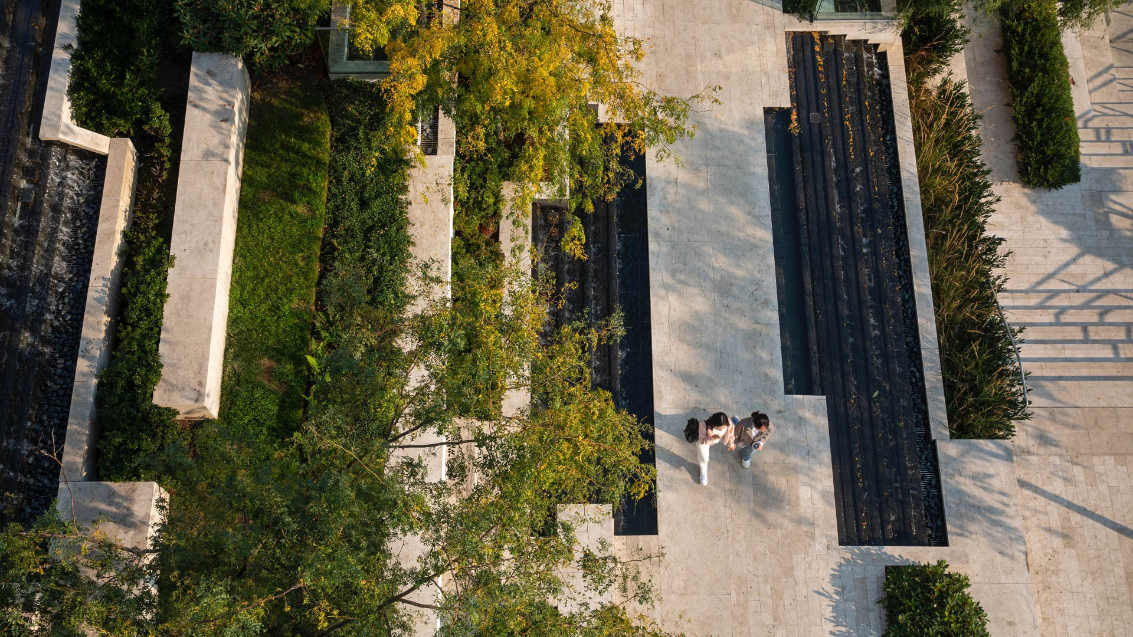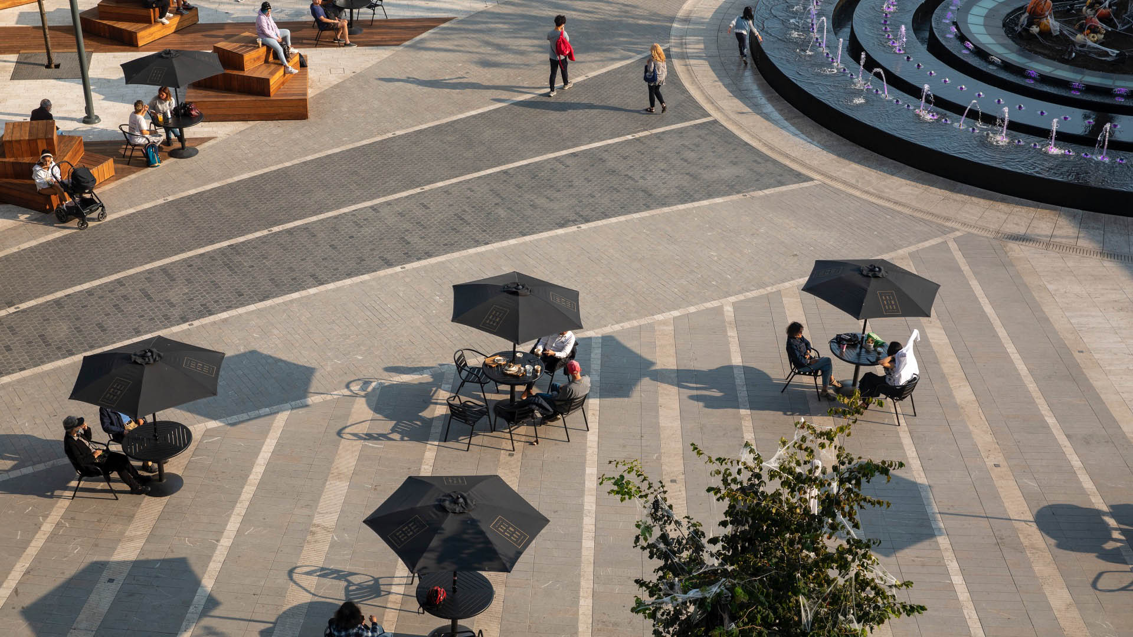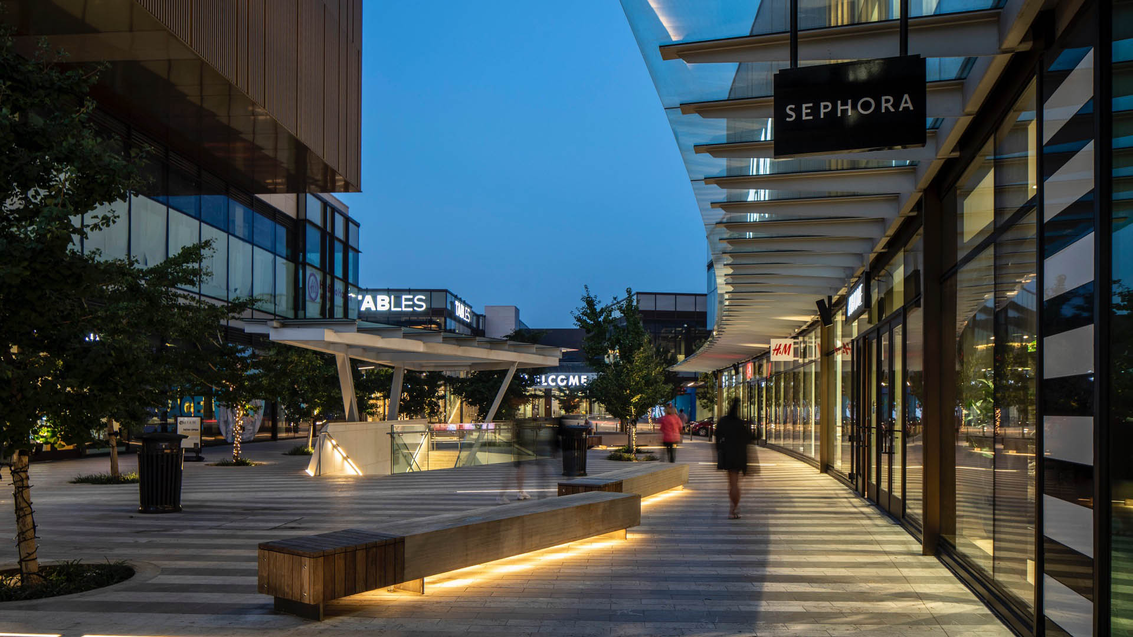Following SWA’s development of a 2013 master plan for a new town center adjacent to the existing Brentwood Shopping Mall, the firm was enlisted to design the project’s public realm and expand its role as an integrated, sustainable, urban community. With key connectivity to main vehicular arteries and a high-speed train line, the new development functions as a major hub for the region, featuring 12 residential towers, extensive new retail, and public spaces, including urban plazas, streetscapes, and public facilities.
A new plaza, in the heart of the north sector, functions as the north terminus for Brentwood Boulevard (the internal artery that cuts through the entire site from south east to north west). The design focuses on creating a continuum of urban landscape spaces, with a particular focus on pedestrian circulation and the establishment of several smaller, more intimate public spaces. Continuity of paving materials and streetscape treatments provide a seamless transition from one area to the other. A new plaza sits at the core of the new development, and ties together the existing mall with the new towers and retail spaces. The project extends the Willingdon Avenue streetscape to the north, providing additional rain gardens and bicycle lanes. Pocket plazas along the edge of Willingdon offer opportunities for small outdoor patios and cafes. A community center, at the north east corner of the site, interfaces with the adjacent neighborhood. A green buffer follows the north edge of the site, allowing pedestrian and bicycle circulation through a meandering path/bike lane. All buildings have roof gardens and additional landscape spaces on the top floors.
City Creek Center
In the heart of Salt Lake City, City Creek Center is the retail centerpiece of one of the nation’s largest mixed-use downtown redevelopment projects. This unique fashion and dining destination includes a new two-story retail center and over 500 residential rental units over four levels of underground parking, all within a downtown setting that features s...
OCT Bay
Located in Shenzhen, OCT Bay has a combined site area of approximately 1.25 square kilometers including equal parts new urban center and nature preserve. SWA provided both master planning and landscape architectural services for the entire site. As a new urban cultural and entertainment destination, OCT Bay provides urban amenities, entertainment components, p...
Shaoxing Paojiang Sales Center
As a model home sales center, the first concern of this project is to guide visitors from the entrance to the exhibition center in an elegant and impressive way. Shaoxing is famous for its natural and cultural heritage, which inspired the design of several elements: a “blue galaxy” pool, southern concept frame wall, galaxy walk, inkwell pool, and flower garden...
Monet Avenue 2.0 at Victoria Gardens
A decade after completing Victoria Gardens, the owner was looking to refresh the project to keep it relevant for years to come. SWA redesigned a three-block streetscape and plaza along Monet Avenue, a main retail street there. The focus is on the next generation of users, with a shopping environment that highlights the social landscape and blurs the lines betw...


