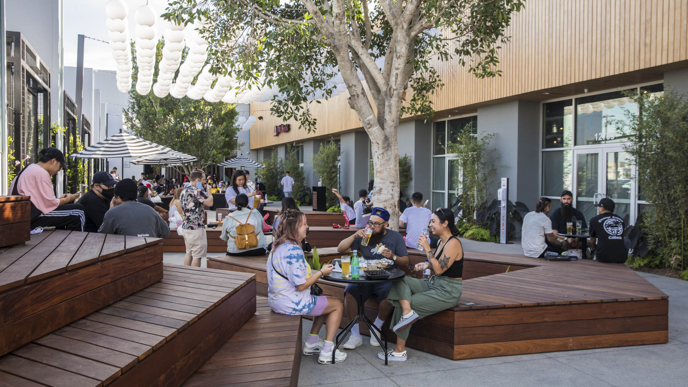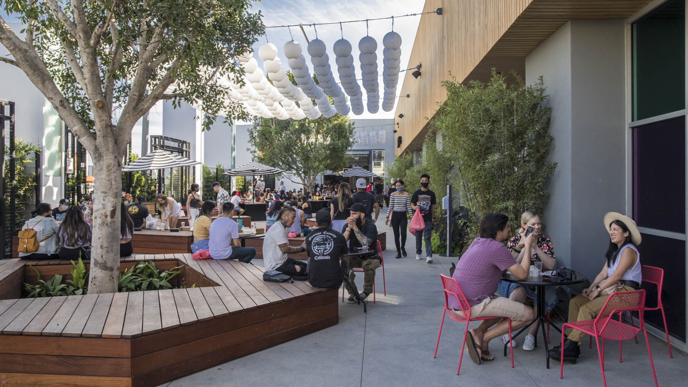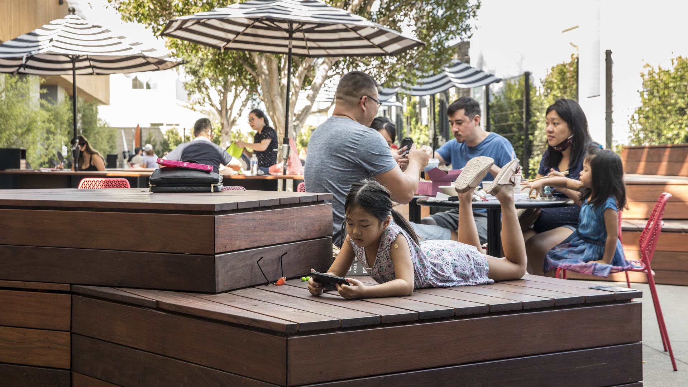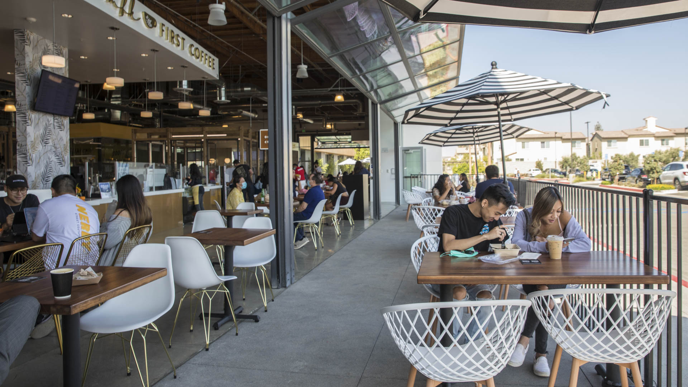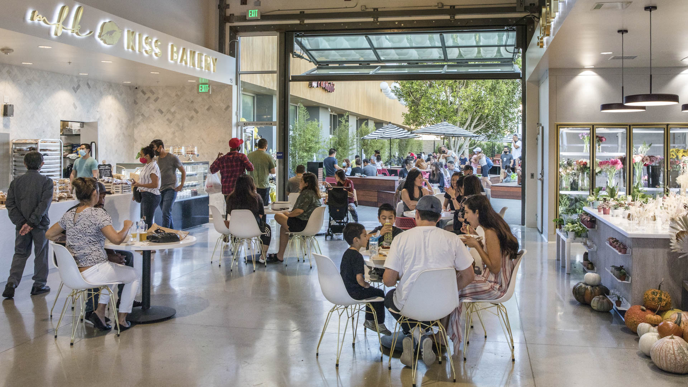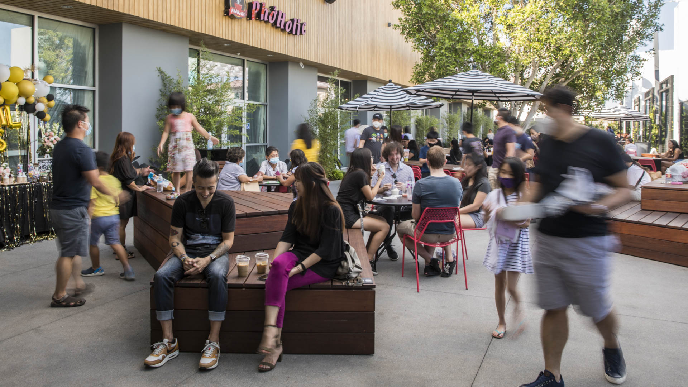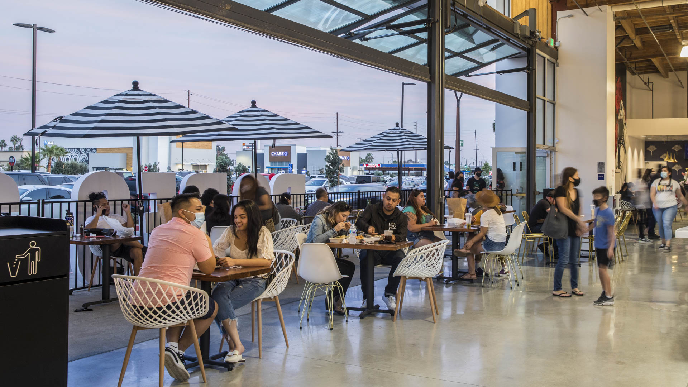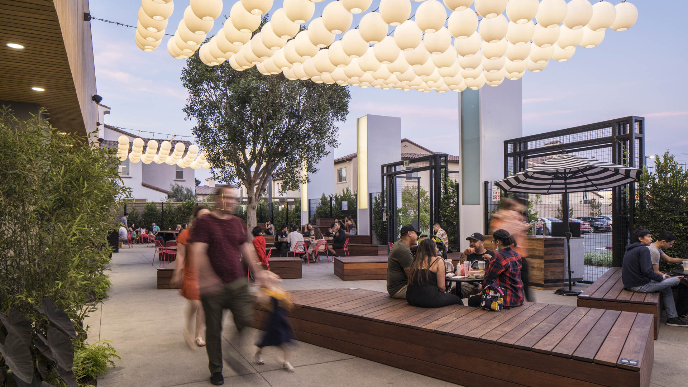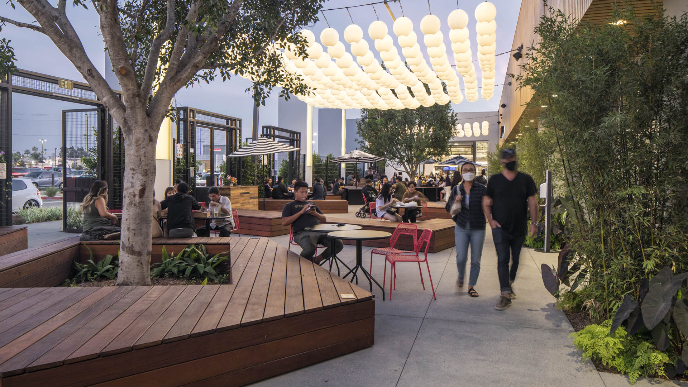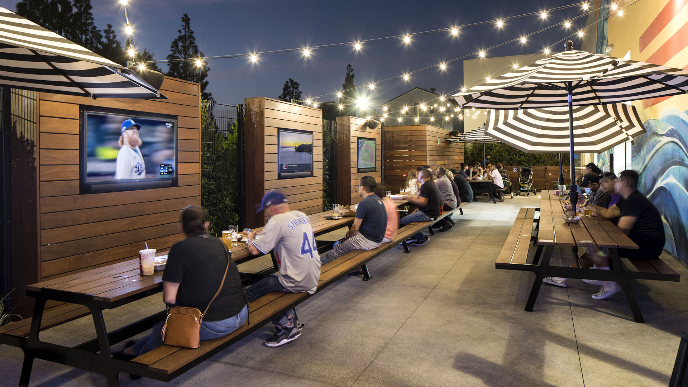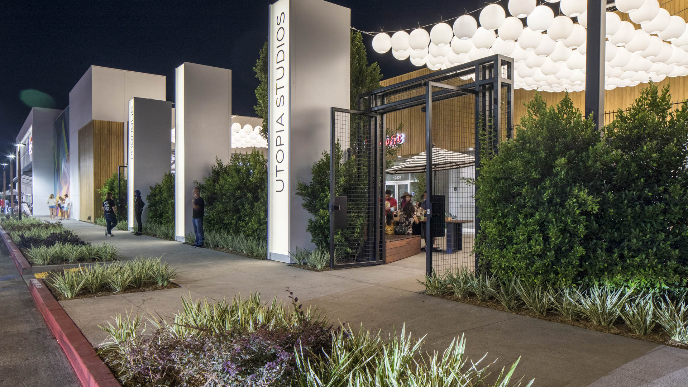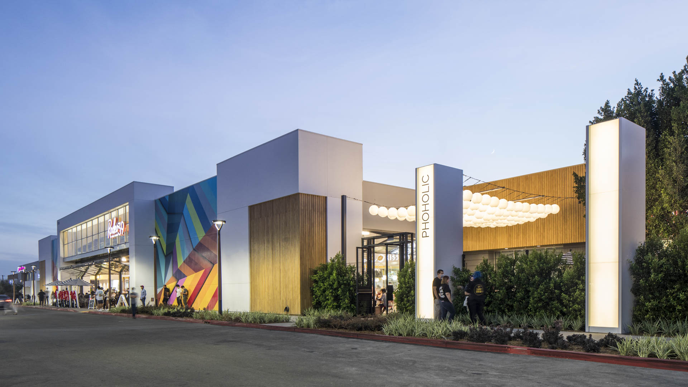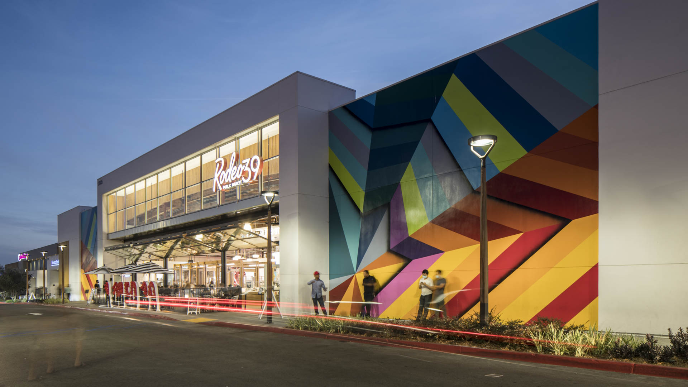As larger big-box companies continue to close their brick-and-mortar stores, each leaves behind a sizable void within the communities these centers once served. Rodeo 39, seeks to break the models of traditional retail that are founded on convenience and visibility and shift the focus to community aspirations and user experience.
The 31,000-square-foot food hall is flanked by two SWA-designed community plazas. A strong emphasis on materiality, sense of enclosure, and moments of threshold help to integrate the interior and exterior environments. Each of the plazas is enclosed by a hedge that is envisioned to serve as a point of transition from the surrounding traditional retail spaces into the community focused gathering spaces. A series of sculptural, terraced seat walls, large communal tables, fire pits, and game lawns, alongside murals and art installations, seek to encourage social vibrancy, a community of inclusivity, and further serve the adjacent restaurants, brewery, and boutique tenants.
Monet Avenue 2.0 at Victoria Gardens
A decade after completing Victoria Gardens, the owner looked to refresh the project to maintain its relevancy. SWA redesigned a three-block streetscape and plaza along Monet Avenue. The focus is on the next generation of users, with a shopping environment that highlights the social landscape and blurs the lines between retail and recreation. The design scope i...
RIT Global Village and Global Plaza
Global Village, a pedestrian-only infill neighborhood adjacent to Rochester Institute of Technology’s academic core, and its mixed-use centerpiece, Global Plaza, create a social heart for 17,200 students and 3,600 faculty and staff. The landscape architects and architects collaborated on an urban design that establishes multiple “crossroads” ...
OCT Bay
Located in Shenzhen, OCT Bay has a combined site area of approximately 1.25 square kilometers including equal parts new urban center and nature preserve. SWA provided both master planning and landscape architectural services for the entire site. As a new urban cultural and entertainment destination, OCT Bay provides urban amenities, entertainment components, p...
Brentwood Town Centre
Following SWA’s development of a 2013 master plan for a new town center adjacent to the existing Brentwood Shopping Mall, the firm was enlisted to design the project’s public realm and expand its role as an integrated, sustainable, urban community. With key connectivity to main vehicular arteries and a high-speed train line, the new development functions as a ...


