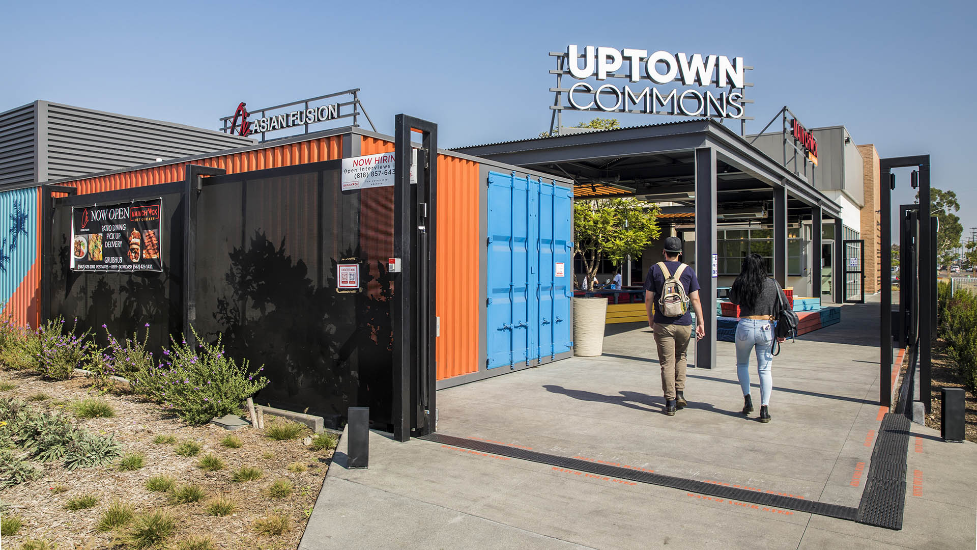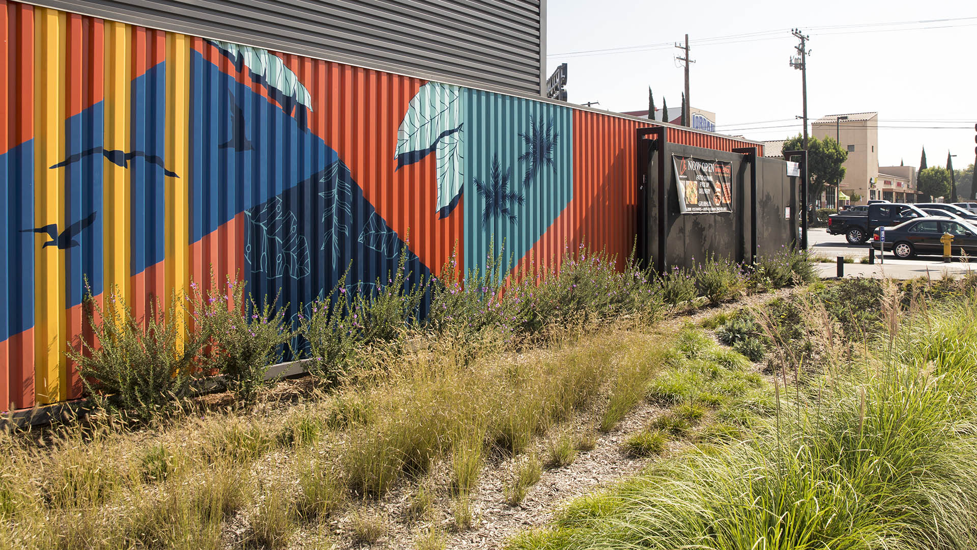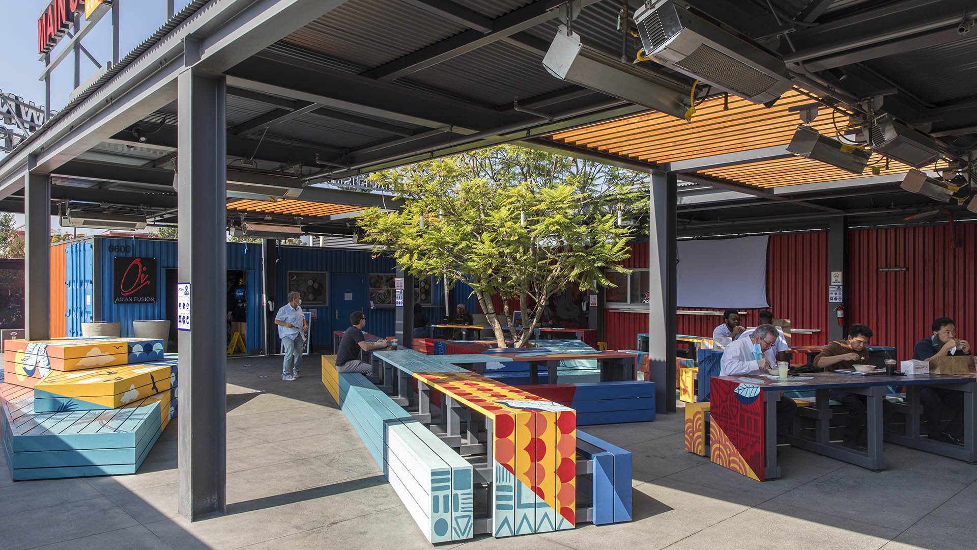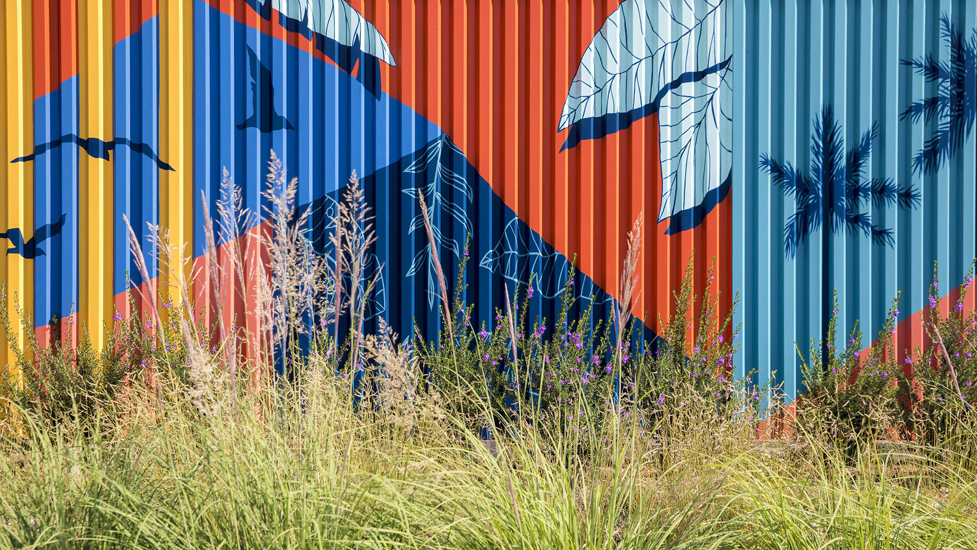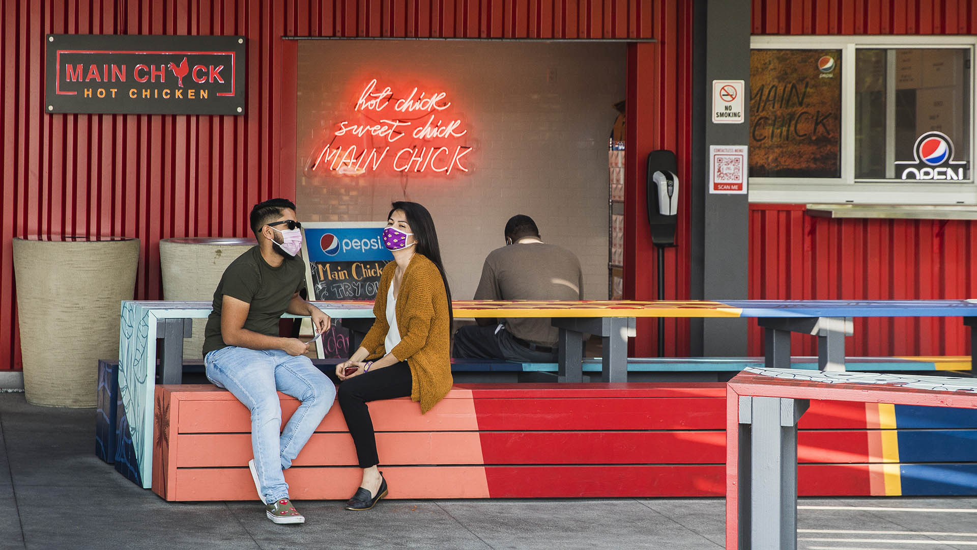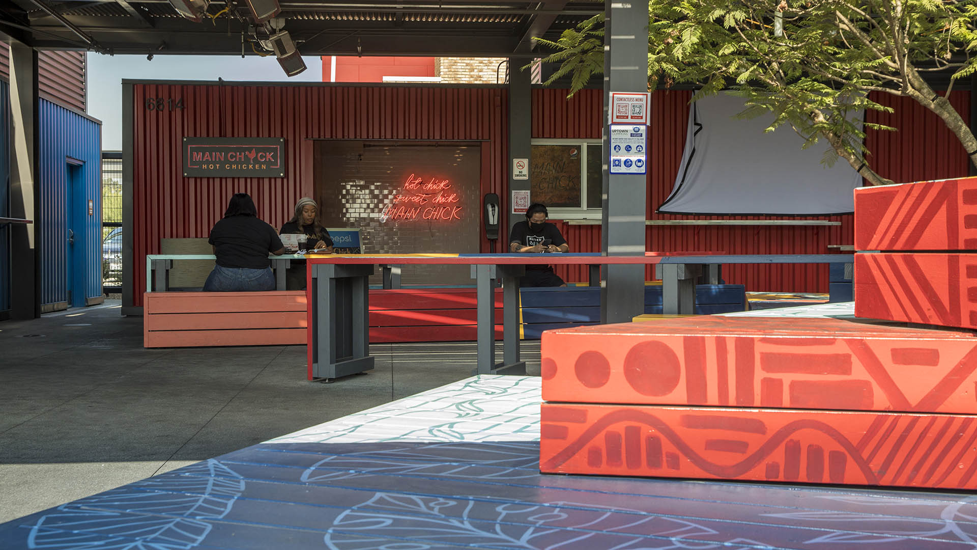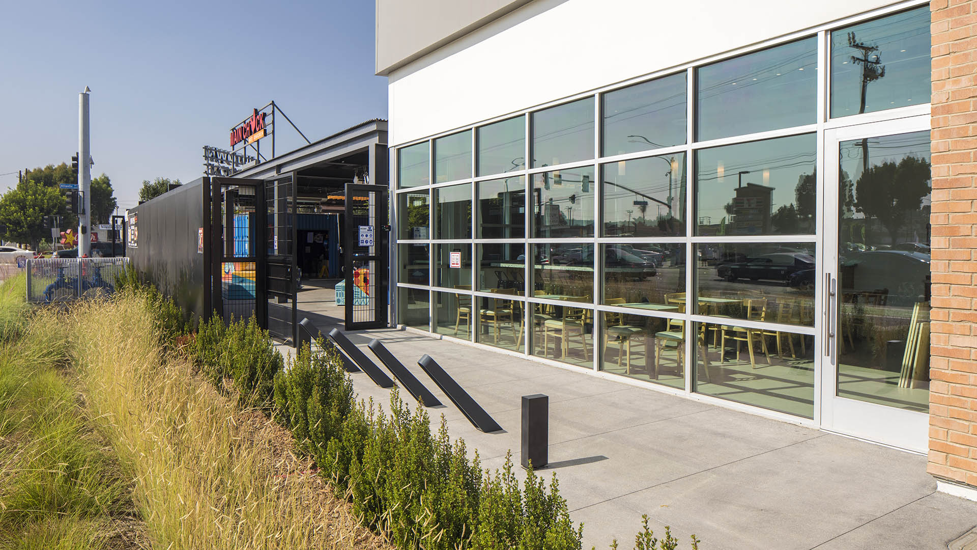SWA was tasked with creating a neighborhood gathering space and exterior dining hall that is an exercise in contradictions — open and welcoming, while able to be walled off. By blending urban planning, landscape architecture, interior design, and architecture with an understanding of retail real estate, the team was able to quickly establish development yields and comprehensive visions for the site. This method can help clients establish land value and facilitate real estate transactions, as occurred in this instance after an intensive retail placemaking workshop. Taking plans a step further, SWA created a comprehensive vision for the landscape that was used by developers to help gain the support of residents and businesses.
To embrace the neighborhood’s signifiers without using symbols, the answer was art: in the forms of security, cultural identity features, and welcoming gathering spaces. In addition to custom fencing depicting the native plants and weeds that existed across the site pre-development, the act of opening the gates is a play on lifting back the weeds that represent the neglect this underserved neighborhood once experienced. Despite a series of construction challenges, the result is a vibrant outdoor space rooted in the local Long Beach community’s cultural character.
Poly Pazhou Mixed-Use
The iconic architecture and riverside context that characterize Poly Pazhou were inspirations in this SWA/SOM collaboration, which also took adjoining development in the burgeoning region into account. Broad, sweeping landscape, featuring diverse local plant species, embraces both the soaring buildings and the Pearl River corridor, extending its spatial charac...
Avenida Houston
For many visitors, the George R. Brown Convention Center serves as Downtown Houston’s gateway. Ahead of hosting the Super Bowl, city officials sought to transform the convention center’s uninspiring eight-lane drop-off into a pedestrian plaza for civic enrichment, art, and leisure. SWA took on this ambitious 140,000-square-foot redesign, converting five city b...
OCT Bay
Located in Shenzhen, OCT Bay has a combined site area of approximately 1.25 square kilometers including equal parts new urban center and nature preserve. SWA provided both master planning and landscape architectural services for the entire site. As a new urban cultural and entertainment destination, OCT Bay provides urban amenities, entertainment components, p...
City Creek Center
In the heart of Salt Lake City, City Creek Center is the retail centerpiece of one of the nation’s largest mixed-use downtown redevelopment projects. This unique fashion and dining destination includes a new two-story retail center and over 500 residential rental units over four levels of underground parking, all within a downtown setting that features s...


