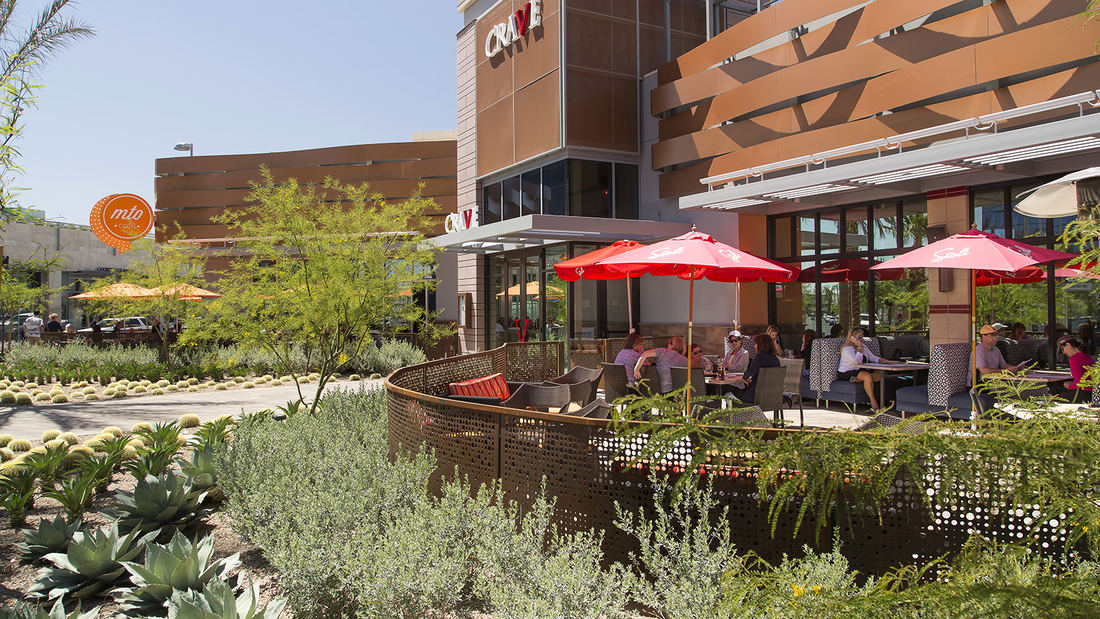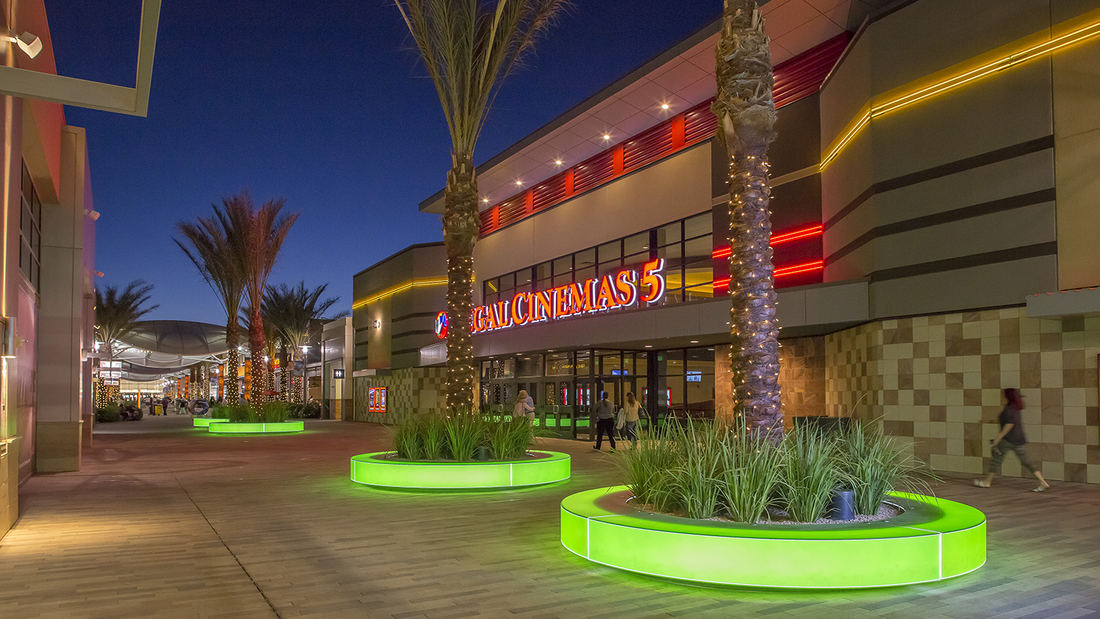Downtown Summerlin is a 109-acre, high-end retail and entertainment lifestyle center forming the heart of a 22,500-acre master-planned community in the western suburbs of Las Vegas. The landscape design emphasizes the need for comfort and shade while drawing upon the natural desert environment as a visual source for materials, colors, and textures. By distilling the surroundings into their simplest forms—desert floor, canyon wall, and sky—a contemporary abstract framework was created for the project’s horizontal, vertical, and overhead surfaces. The landscape design strives to present a unique retail environment by creating spaces that reflect the natural environment, as well as the history and heritage of iconic Las Vegas, while remaining autonomous from both.
NOAH Ethnographic Village
Armenia has set an initiative to increase global tourism and develop a site within its capital city with majestic views of Mount Ararat, where Noah’s Ark is purported to have landed. SWA developed a strategic plan based on several principles derived from the existing context of the site: first, to capitalize its proximity to important landmarks that allow for ...
Envision Willowick
The Cities of Garden Grove and Santa Ana are developing a “vision” for redevelopment of the Willowick Golf Course site. This process explored conceptual land use options that are formed by community and stakeholder collaboration and input. The Visioning is intended to be used to guide the preparation of development plans for Willowick. The visioning...
City Creek Center
In the heart of Salt Lake City, City Creek Center is the retail centerpiece of one of the nation’s largest mixed-use downtown redevelopment projects. This unique fashion and dining destination includes a new two-story retail center and over 500 residential rental units over four levels of underground parking, all within a downtown setting that features s...
Mission Viejo Civic Core
The City of Mission Viejo hired SWA to analyze its core area for revitalization potential. The area contains a mix of civic, commercial, and recreational uses. A fragmented ownership pattern, dated architectural design, endless surface parking, minimal landscaping, and the lack of a pedestrian-friendly environment hindered the establishment of a town center th...
















