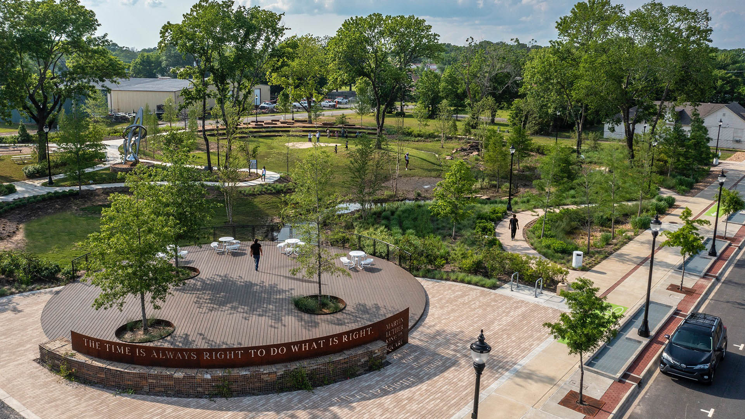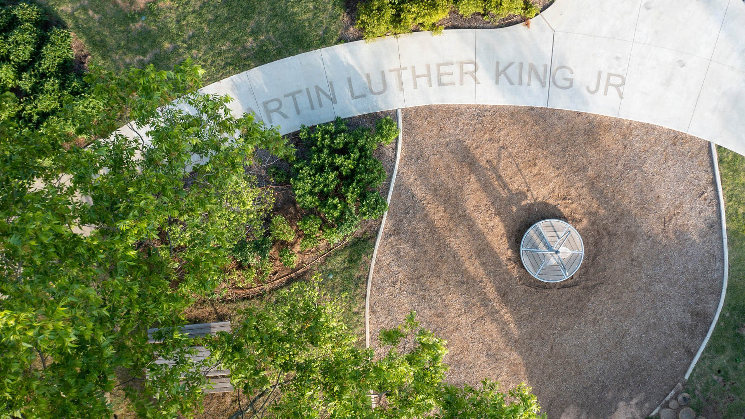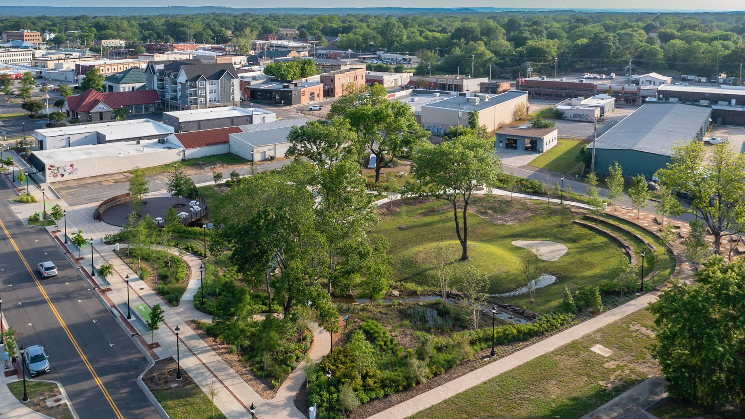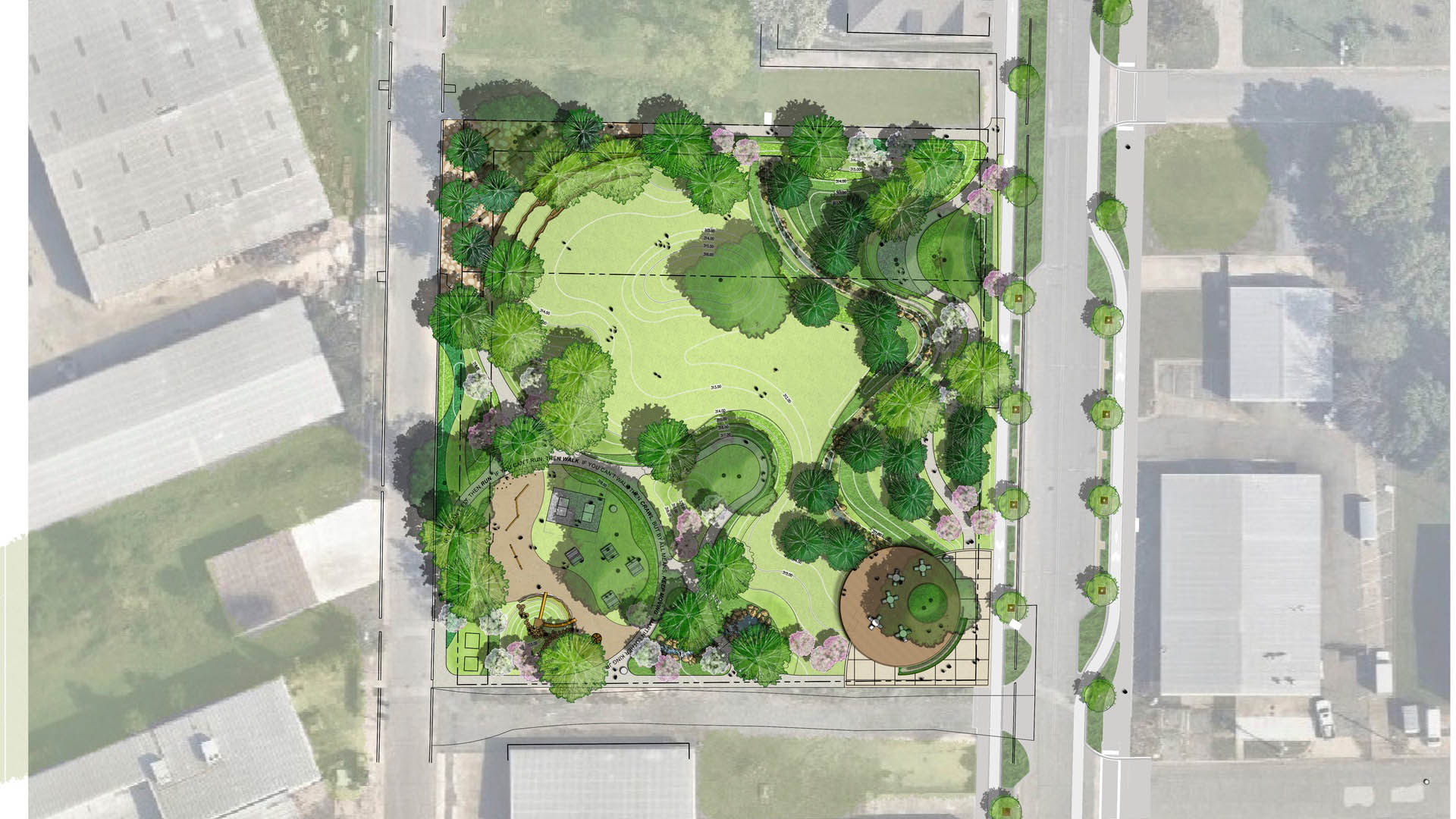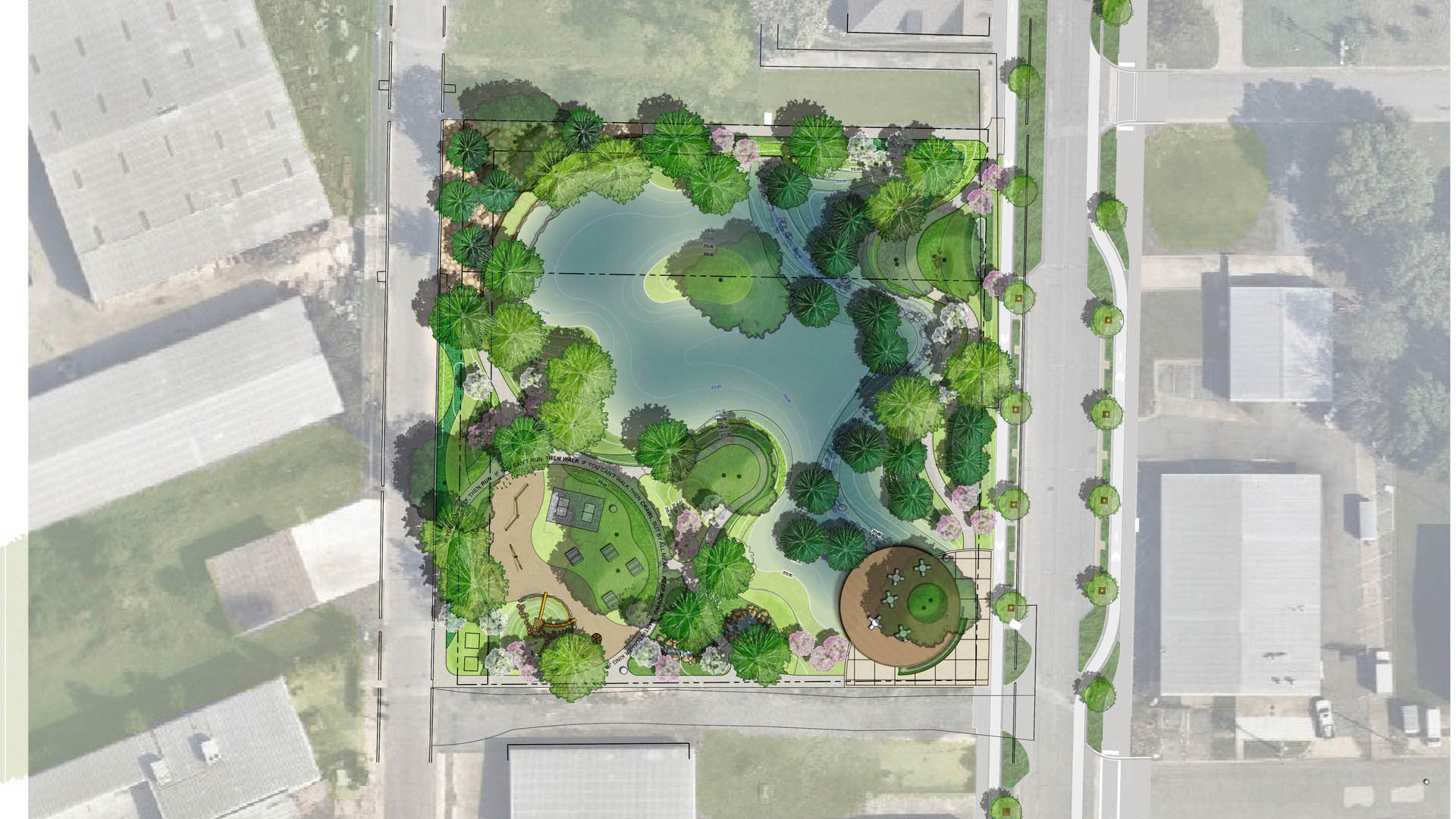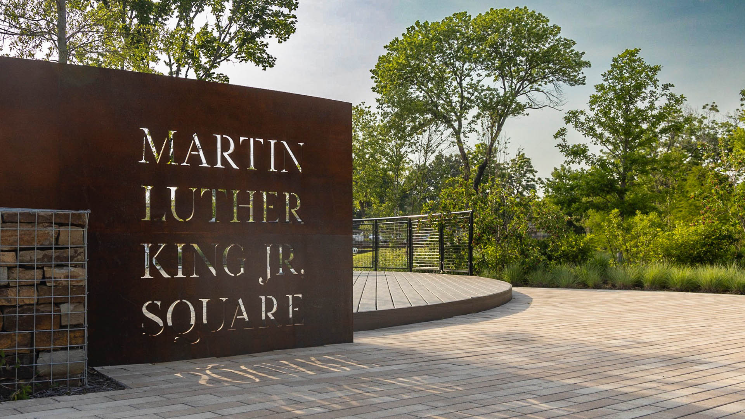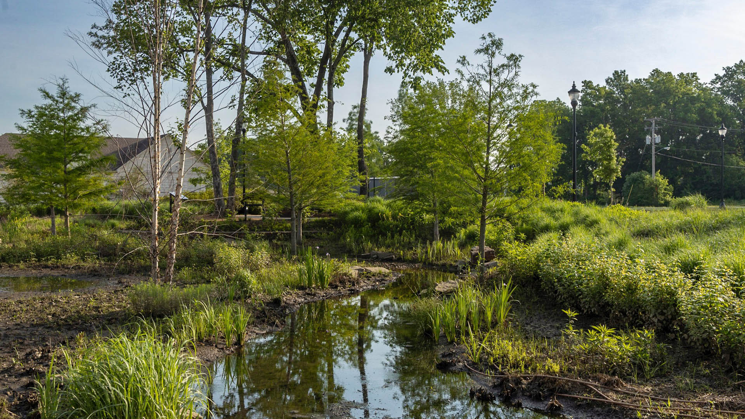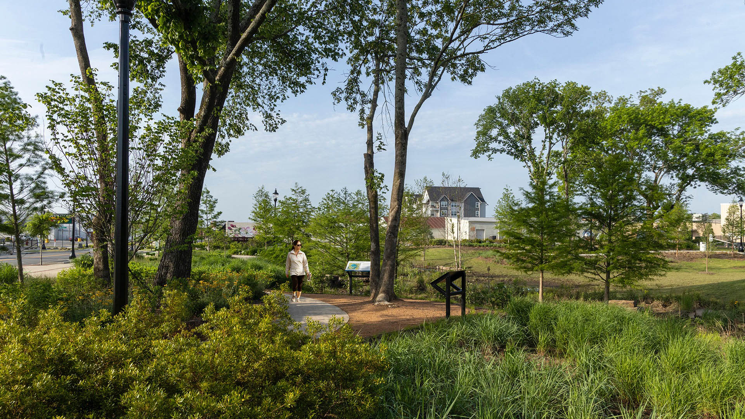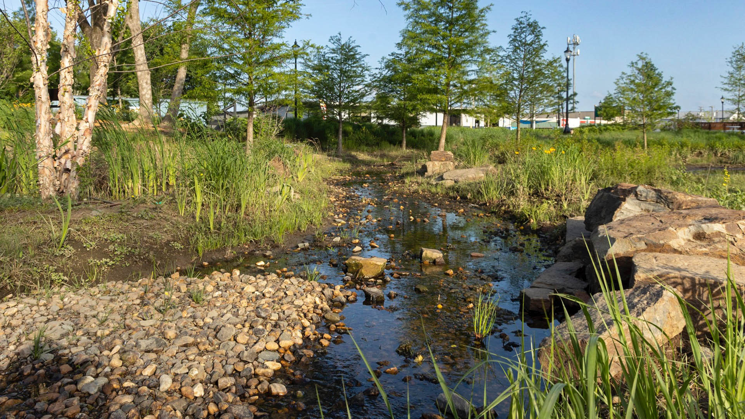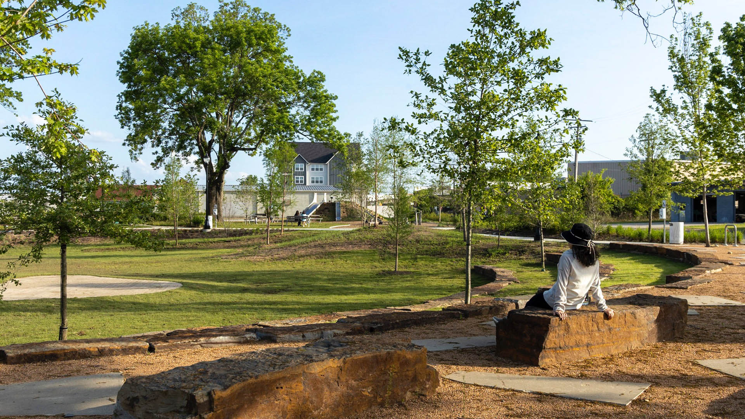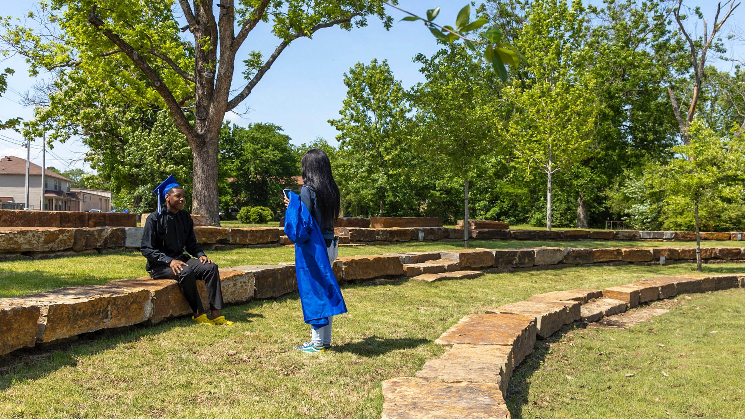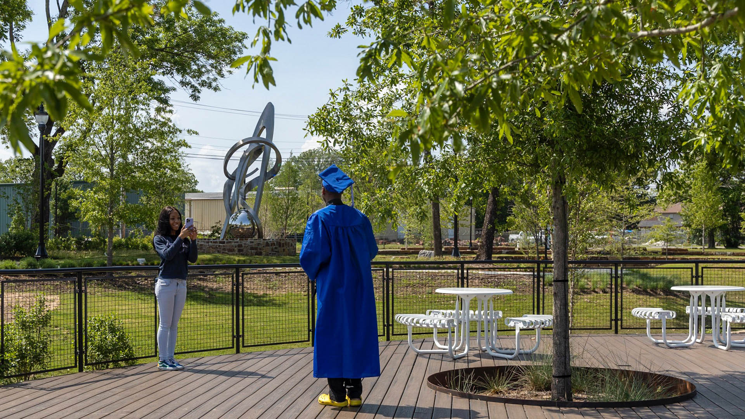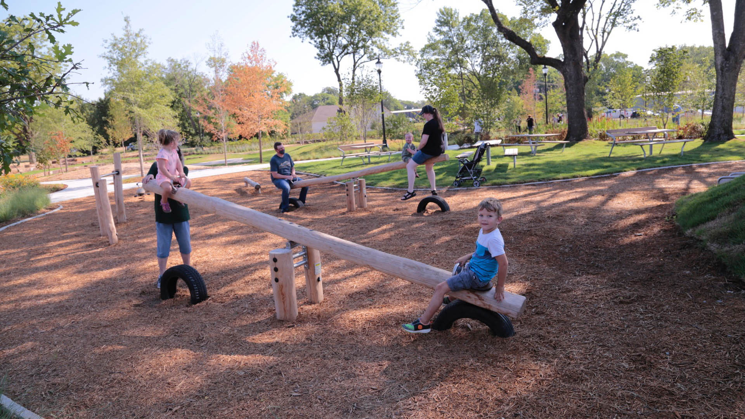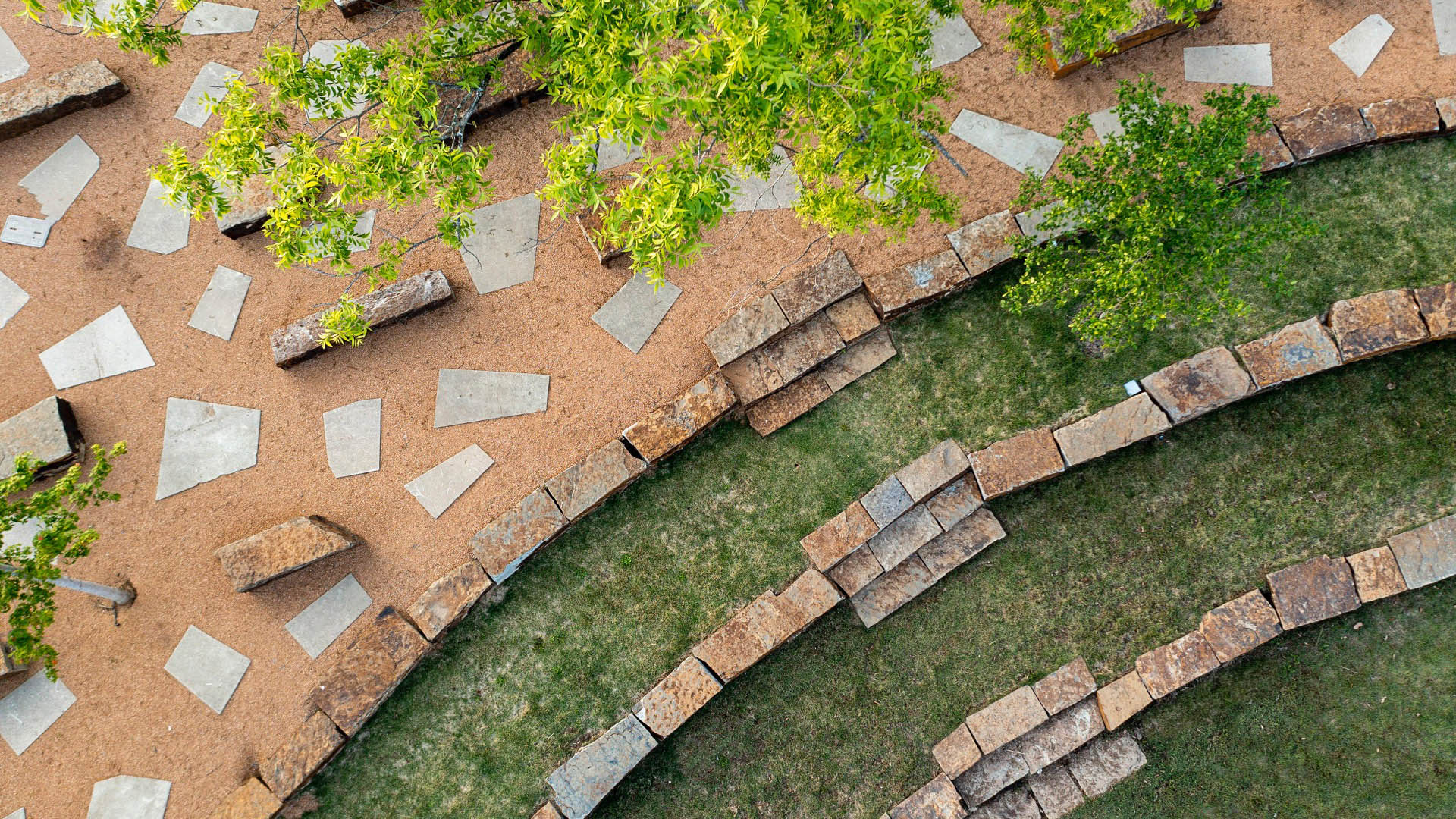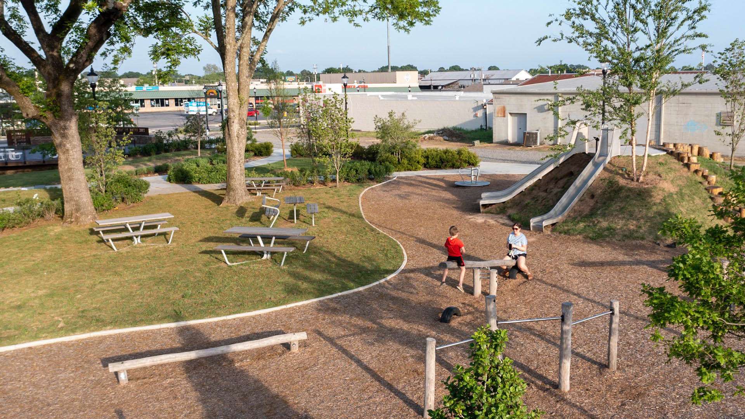“The vision for Martin Luther King Jr. Square leverages site design to demonstrate a different future for storm water management in Conway. The park will transform a brownfield site plagued by flooding into a lively storm water park and cultural asset for the city.”
– City of Conway, Arkansas
The City of Conway received local and federal grants to create a water quality demonstration park in a flood-prone, one-block area of its downtown to educate the public about Low Impact Development (LID) and Green Infrastructure (GI) methods and how they can enhance water quality. The project transformed a remediated brownfield site, subject to seasonal flooding, into a 300-square-foot urban public space that showcases how LID/GI techniques work with nature to manage rainwater as close to its source as possible, using a variety of measures to slow, filter, infiltrate, and evaporate the runoff in this low-lying area. Martin Luther King Jr. Square is artfully engineered to be a unique demonstration of an urban setting functioning in an environmentally responsible way, reducing nonpoint source pollution in the Lake Conway-Point Remove watershed and delivering ecosystem services such as air quality regulation, water regulation, water infiltration, erosion control, nutrient cycling, and recreation. LID/GI methods that were implemented include permeable hardscapes, vegetated living walls, bioswales, and rain gardens. The project also includes workshops, videos, and informational graphics to help educate the public about water quality.
Main Street Garden Park
A key component in the downtown revitalization strategy, Main Street Garden Park required razing two city blocks of buildings and garages to make way for its transformation into a vibrant public space teeming with civic life. This two-acre park fosters downtown residential and commercial growth and was designed to accommodate the needs of residents in adjacent...
Tuscany Meadows Park
This neighborhood park renovation was a collaborative effort with the city and neighborhood to create a welcoming space. The new vision sought to make the site more universally accessible and attractive for multi-generational community members. Four new “play rooms” include an outdoor fitness facility, sensory play zones, a n...
Lianjiang Park
Located between a mountain and river in rapidly growing Changsha, Lianjiang Park commands a critical juncture between city, nature, and a changing way of life. While the Lianjiang region had always been intimately linked to the water, recent urban development has resulted in a significant loss of wetlands, habitats, and the culture they give rise to.
In...
Shekou Promenade
A gateway for China’s open-door policy, Shekou has revitalized its fragmented and hazardous coastline into a dynamic six-kilometer promenade that masterfully captures the area’s cultural and natural essence.
The promenade repurposes the disconnected former industrial waterfront into a celebrated open space system with new recreation programs...


