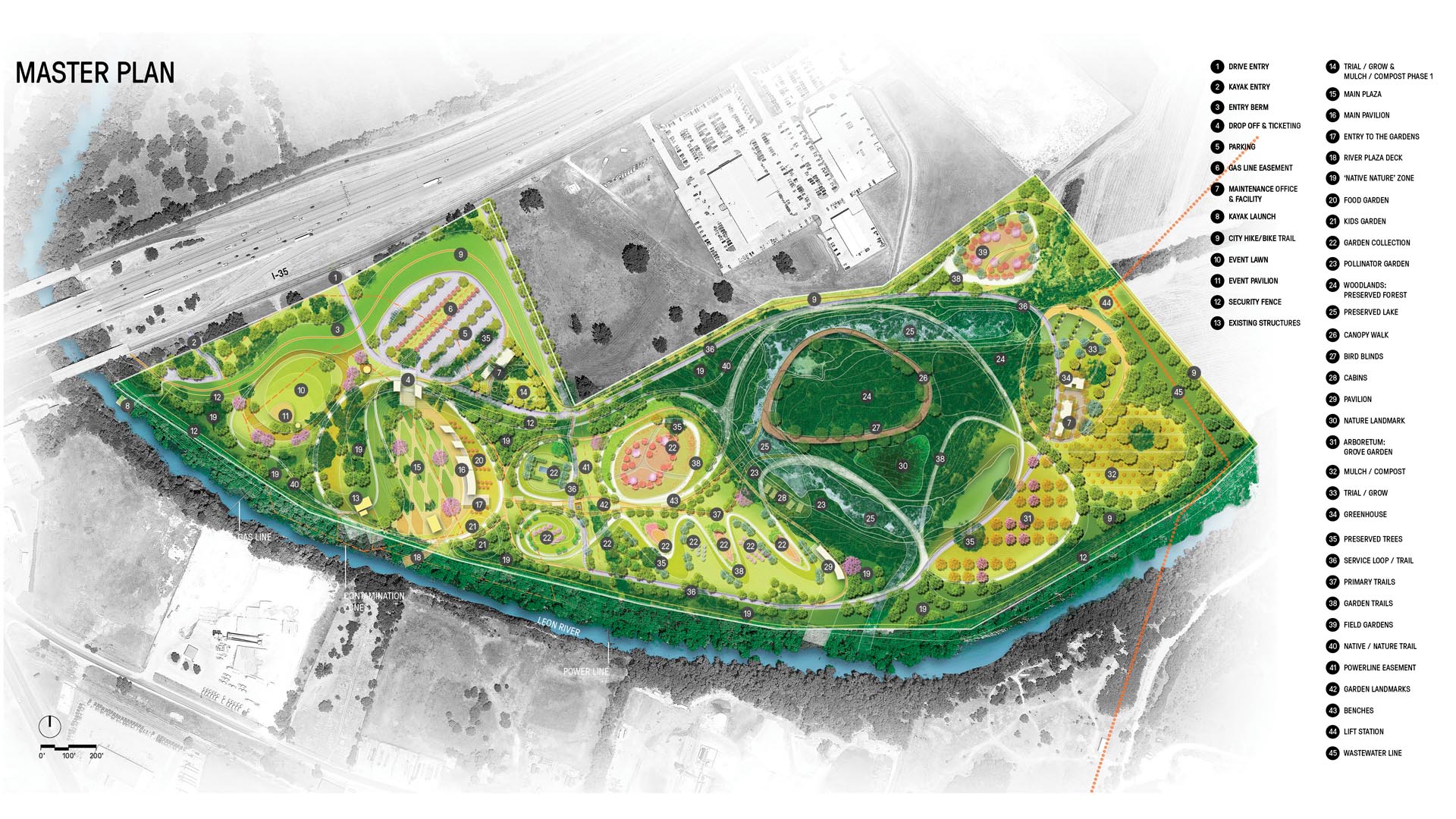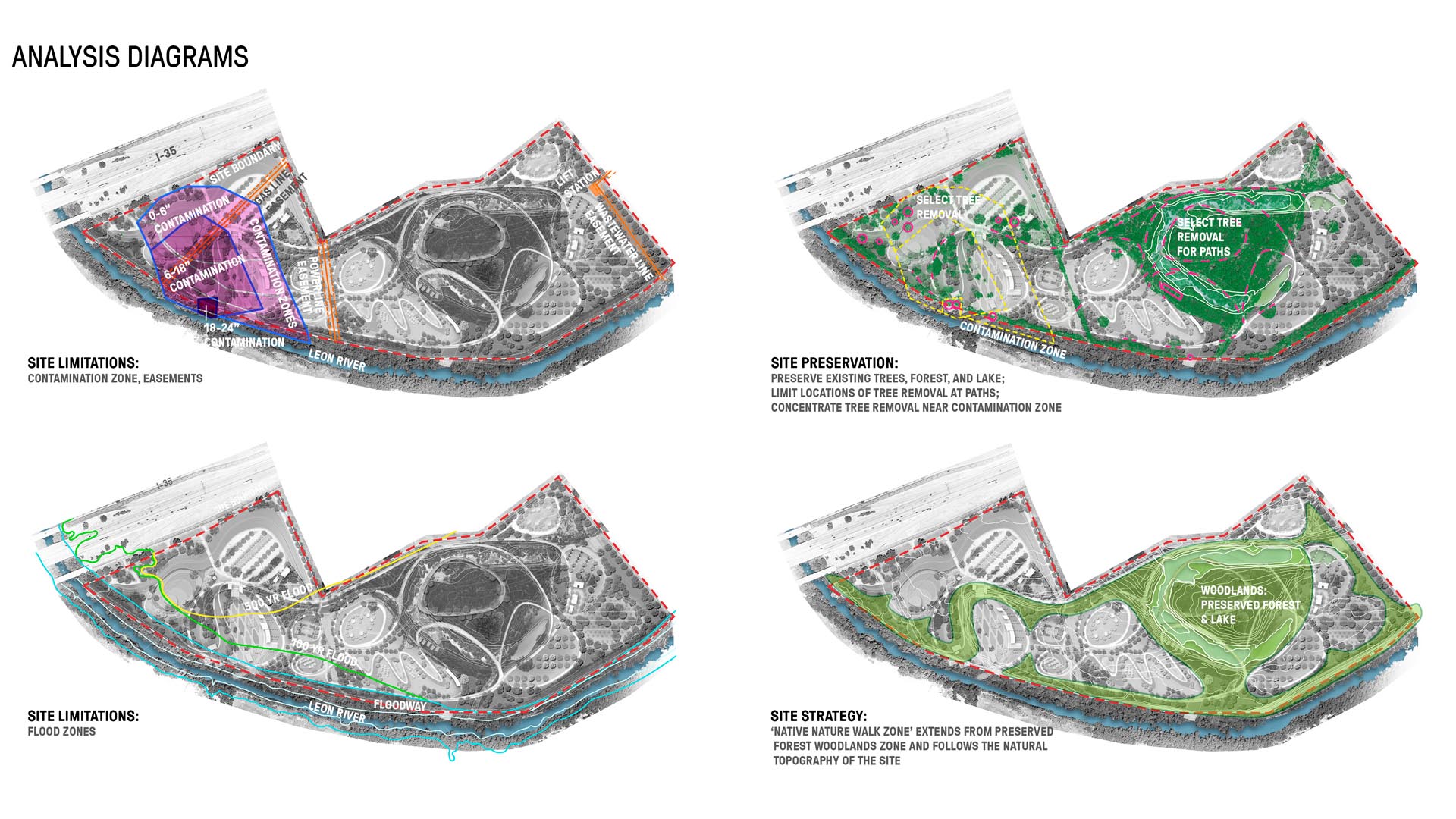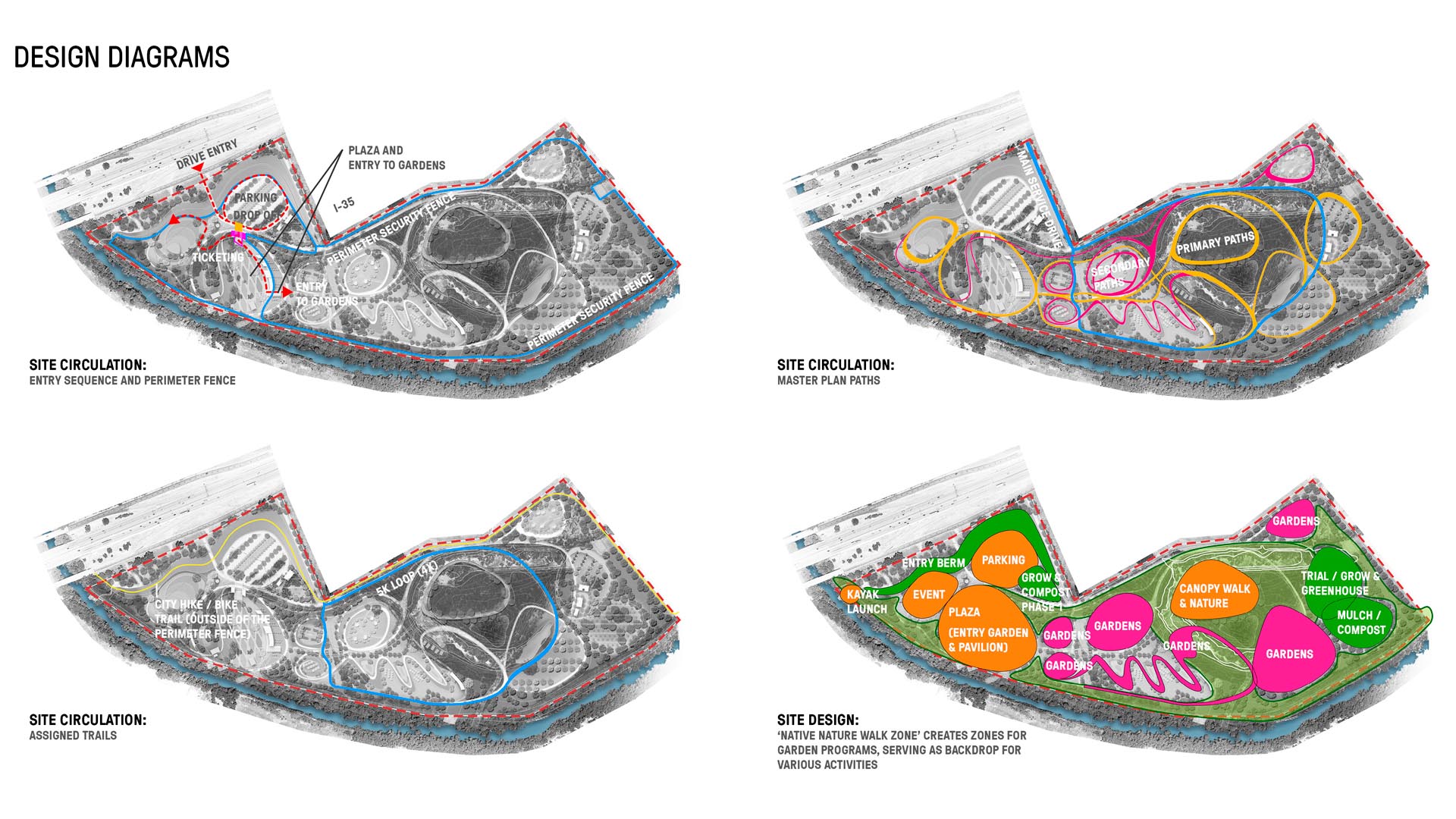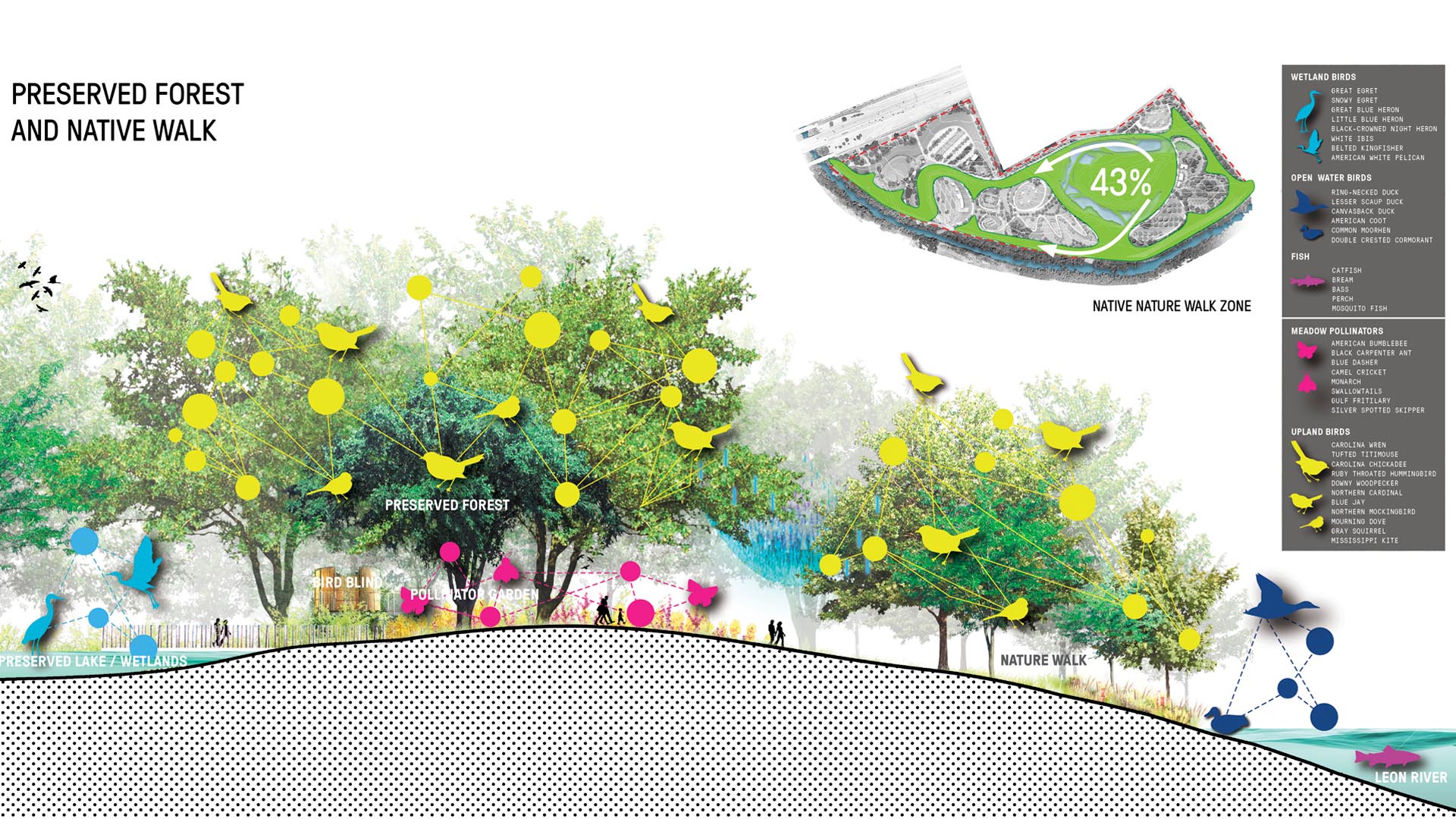The Bend of the River Botanic Garden Master Plan reimagines an 88-acre site in Temple, Texas, into a regional attraction. Situated at the intersection of I-35 and the Leon River, the site comprises two donated parcels, consolidated to serve Temple’s growing population of over 96,000.
SWA led a comprehensive public engagement process, facilitating conversations around site remediation, programming possibilities, and garden collections. The community prioritized maintaining the site’s function for large, informal gatherings while expanding its use as a regional event space. They also emphasized restoring the native Blackland Prairie ecosystem, replacing mowed turf and agricultural land with native plantings, and addressing soil contamination.
The master plan strikes a balance between active recreation and nature preservation through several key features. The Forest and Lake Preserve focuses on ecological restoration, offering quiet activities like walking, birdwatching, and art installations. The Main Plaza acts as a welcoming entry, suitable for private events, while the Event Space accommodates festivals and performances, framed by views of the Leon River. A Native Nature Walk connects curated garden spaces with the surrounding natural landscape.
The garden collections highlight both native prairie ecosystems and vibrant exotic plants, with native forests providing habitat and reducing maintenance needs. This approach supports the dual goals of ecological preservation and horticultural diversity.
The Bend of the River Botanic Garden is envisioned as a beloved community resource and regional destination, offering environmental education, cultural events, and social gatherings, all while promoting sustainable landscape design and management.
Eucalyptus Society Garden
SWA’s design for this park, with its collegiate social atmosphere, offers a memorable place of natural respite that functions as green infrastructure.
Eucalyptus Society Garden project is located at the intersection of three science and innovation corridor axes in Guangzhou International Innovation City, including the core axis of the University City. B...
Riverside Park South
Located on the West Side of Manhattan on the scenic Hudson River shoreline, Riverside Park South is a massive, multiphase project of sweeping ambition and historic scope. Combining new green space, new infrastructure, and the renovation of landmark industrial buildings, the plan – originally devised by Thomas Balsley Associates in 1991 – is an extension of Fre...
Tianjin Culture Park
In the strategy for the upcoming integration of Beijing, Tianjin and Hebei Province, the city of Tianjin has been identified as an advanced national manufacture and research base, as well as a core area of international shipping, a financial innovation demonstration zone, and a pilot region for the overall reformation of the area. The location of the SWA-desig...
Baton Rouge Lakes
The 275-acre Baton Rouges Lakes system is a series of six lakes in central Baton Rouge adjacent to Louisiana State University, three major parks, and a diverse mix of neighborhoods. Recognizing opportunity in crisis, a newly funded master plan provides sound ecological restoration methods that will heal a dying lake system while reconnecting the region to its ...













