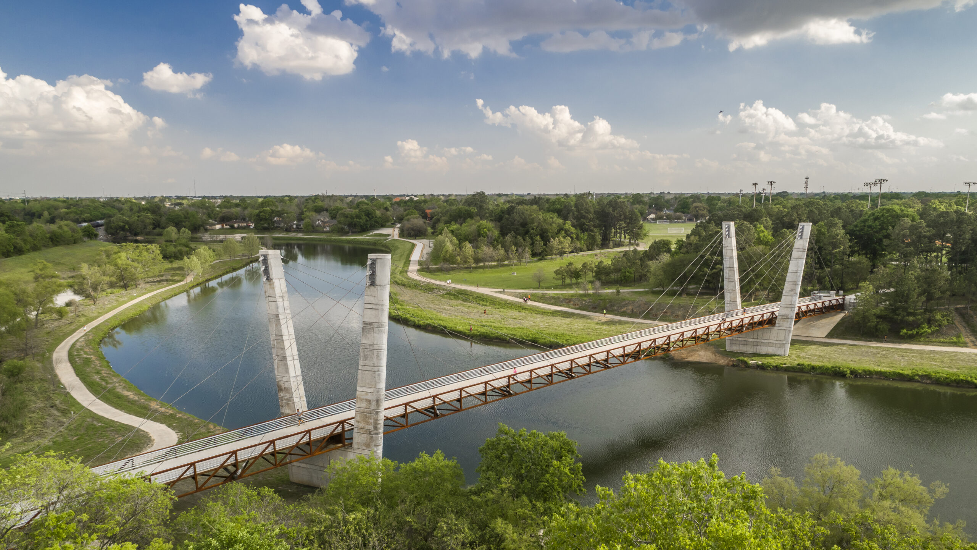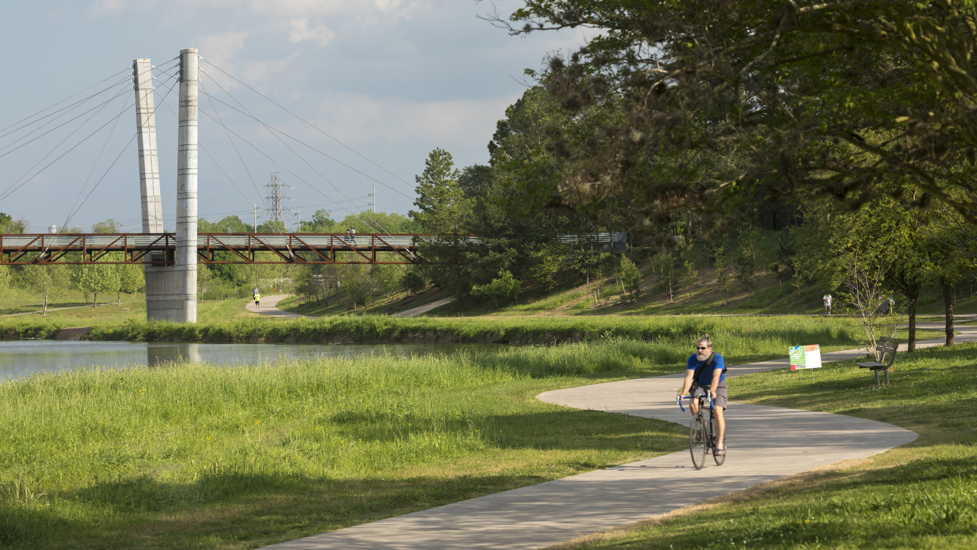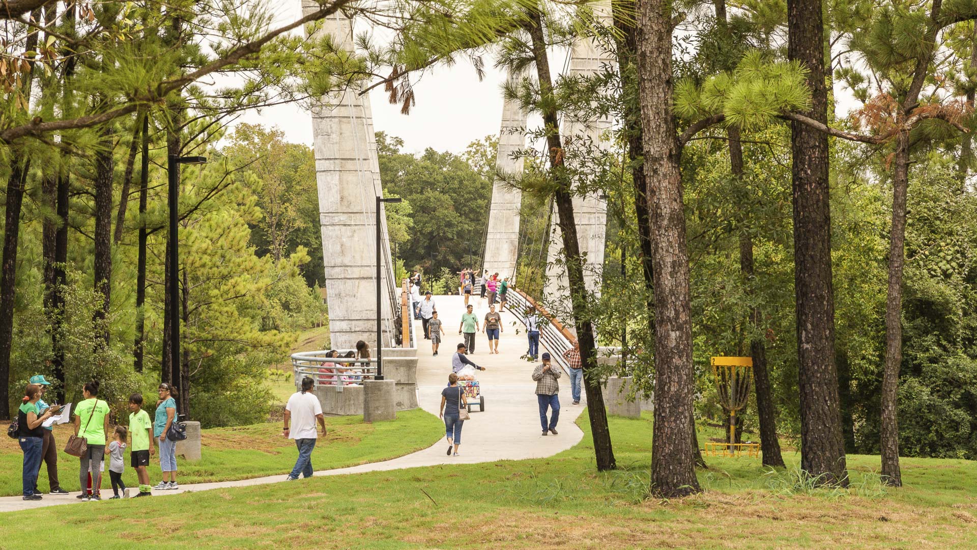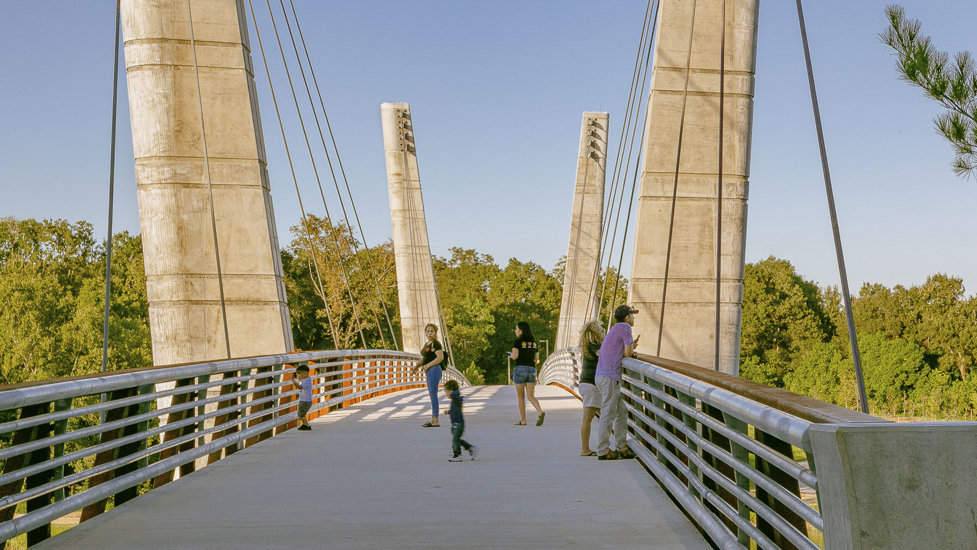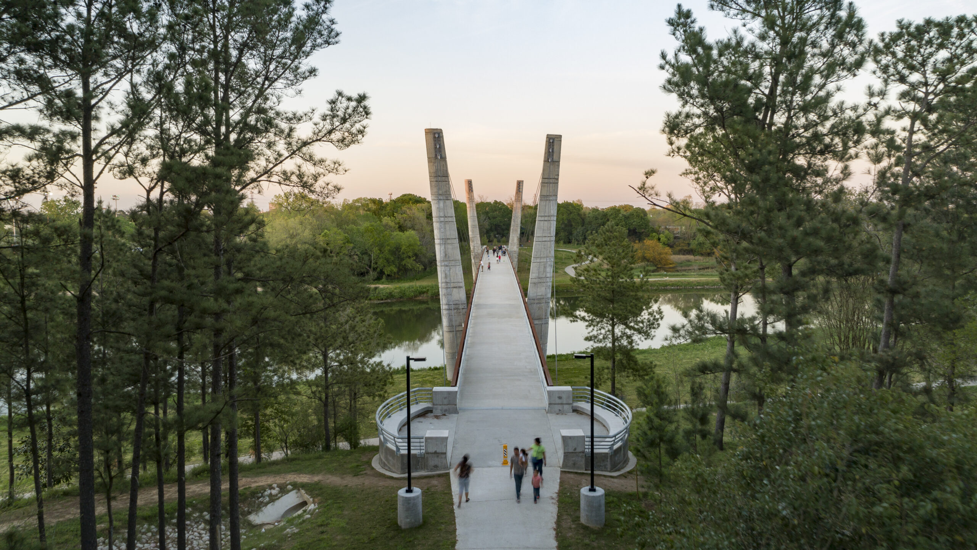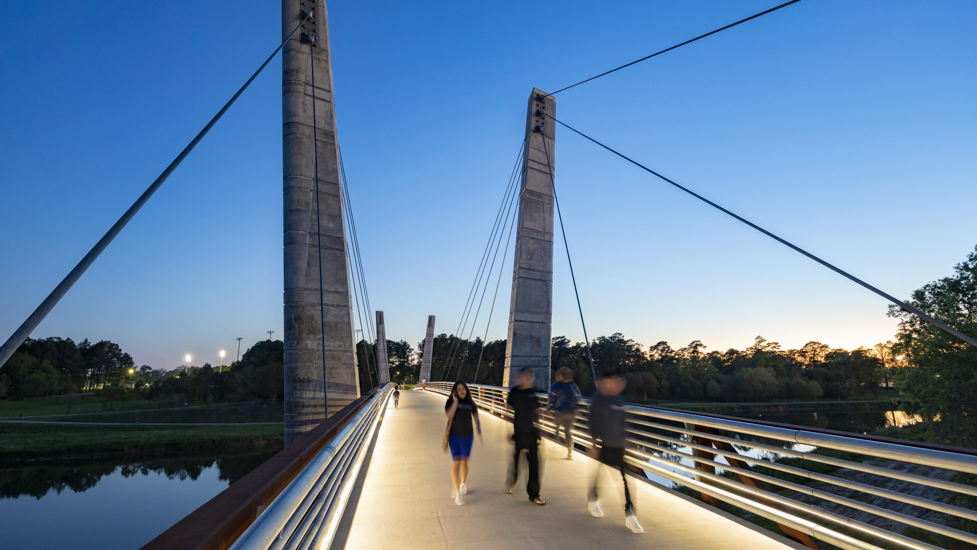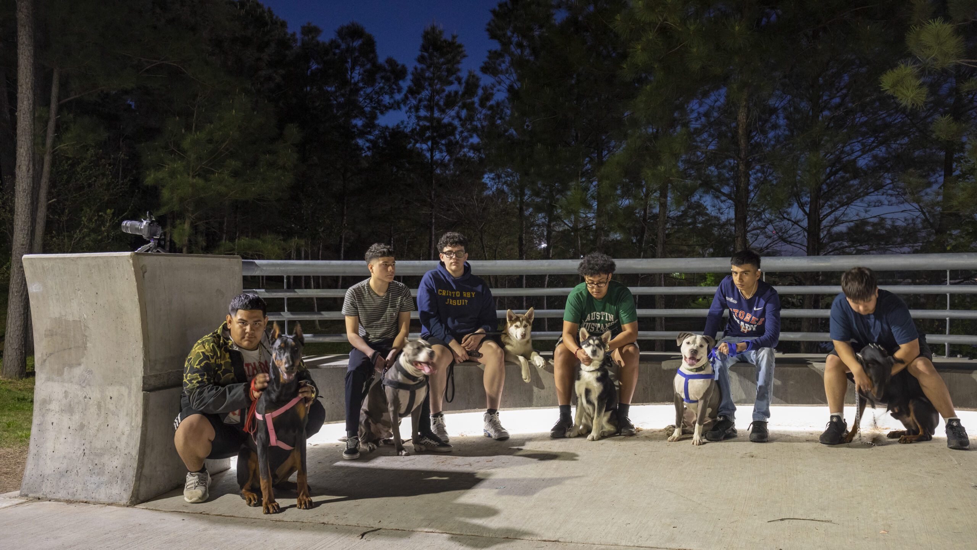Mason Park, located at the confluence of two bayous, has served as an urban oasis since 1928. Despite a century of improvements to amenities, user access was significantly compromised by the wide expanse of Brays Bayou, which bisected the 104-acre green space into distinct northern and southern sections. Adjacent road and rail infrastructure further exacerbated accessibility issues for surrounding neighborhoods.
The Mason Park Bridge, a 485-foot cable-stayed, truss-decked structure spanning the bayou, now connects the two park areas and provides an iconic destination for cyclists and pedestrians utilizing the lower Brays Bayou trail system. The bridge also unites the Magnolia Park, Lawndale, Wayside, Pecan Park, Harrisburg, and Manchester communities, serving as a focal point for the neighborhood.
The design strikes a delicate balance between park aesthetics and bayou health. The team considered factors such as bridge height, span, bayou width, and pylon placement to minimize the impact on the area’s hydrology, creating a harmonious blend of engineering and nature. The result is a landmark crossing that grants park-goers access to community amenities while establishing a vital connection between two revitalized park areas.
Mason Park Bridge is a component of a broader initiative aimed at rejuvenating the ecology of Houston’s 4,000-acre Bayou Greenway arterial park system through the addition of trails, seating plazas, and lighting. As Houston grows, Mason Park Bridge serves as a catalyst for equity, promoting access to green spaces and fostering a sense of connection between the neighborhood’s surrounding Mason Park.
Ningbo East New Town Eco-Corridor
SWA provided planning and design services for the 3.3km-long, 250-acre metropolitan Ningbo Eco-Corridor. The project transforms a former agricultural plain that had been taken over by industrial use into urban green infrastructure. Located in the heart of the Yangtze River Delta on China’s coastline, Ningbo is one of China’s oldest cities, with an area of 3,61...
Houston Green Loop
With the coming expansion and realignment of the highways around Downtown Houston, SWA identified the opportunity to enact a bold vision: a multi-use branded connectivity system that will leverage the immense reconstruction investment. SWA’s concept creates a continuous pedestrian loop over, under, and around the downtown highway system, thus redirecting the u...
Jeffrey Open Space Park
The Jeffrey Open Space Park represents approximately 96 acres of park and trails, with an average width of 265 ft. The three-mile long spine is designed for passive uses with a network of trails that connect to residential neighborhoods and active recreation parks.
The design process included a series of community workshops to solicit community’s commen...
Buffalo Bayou Smith to Travis Streets Trail Segment
This effort in Downtown Houston extends the Buffalo Bayou trail system eastward with the Smith to Travis Trail, connecting two historically significant sites: Sesquicentennial Park and Allen’s Landing, where the city was founded. It is a technically challenging segment located twenty feet below street level that traverses under multiple roadway bridges crossin...


