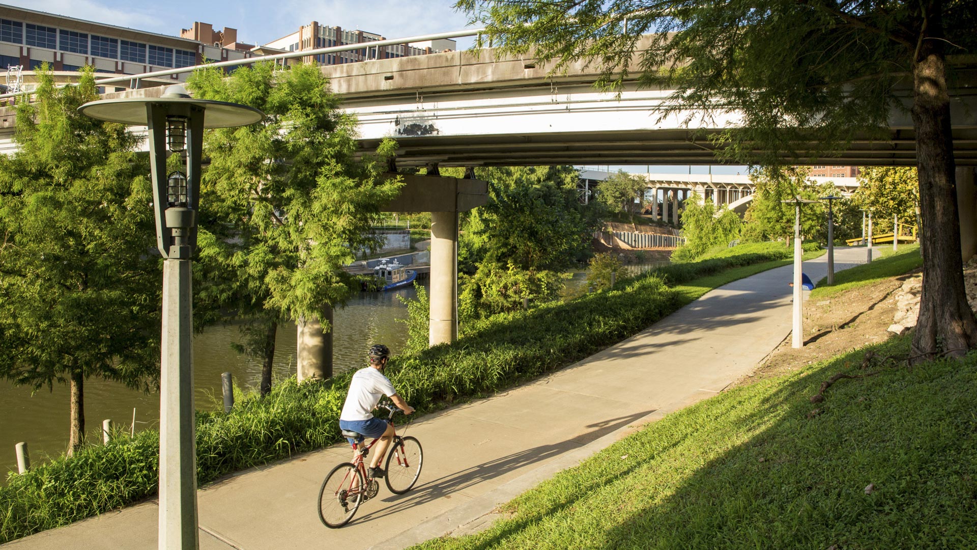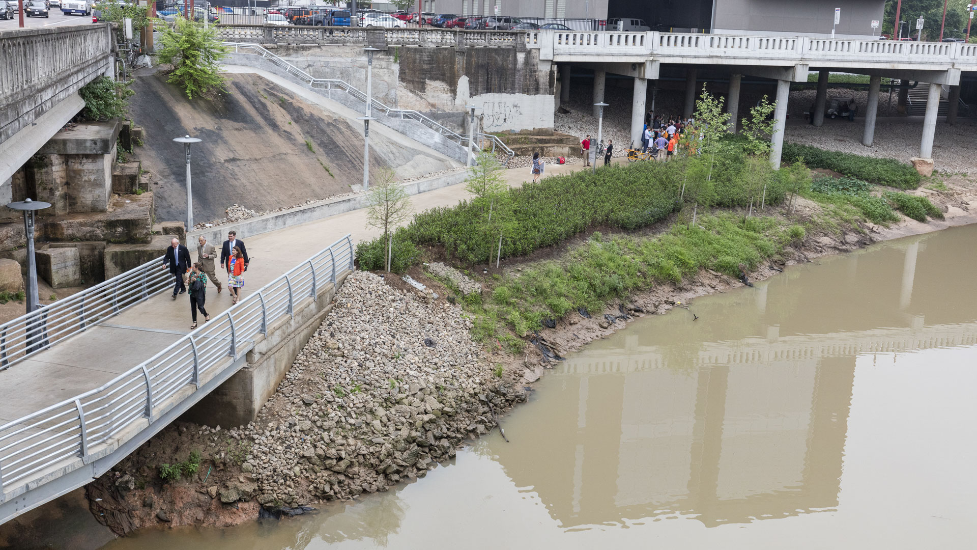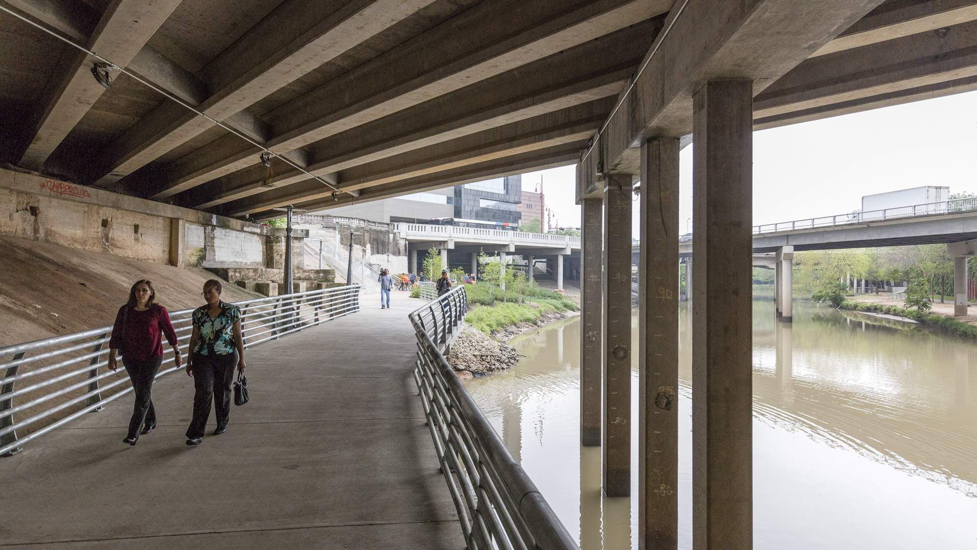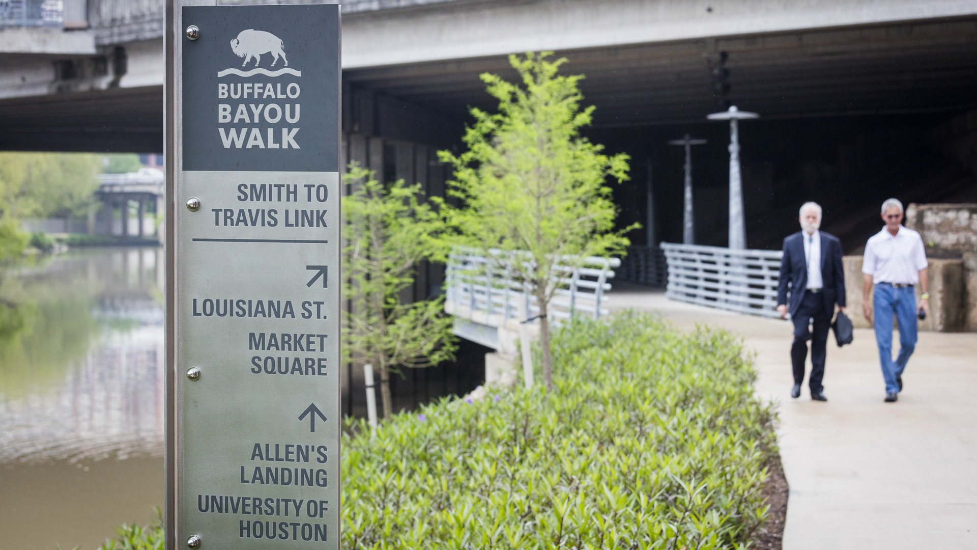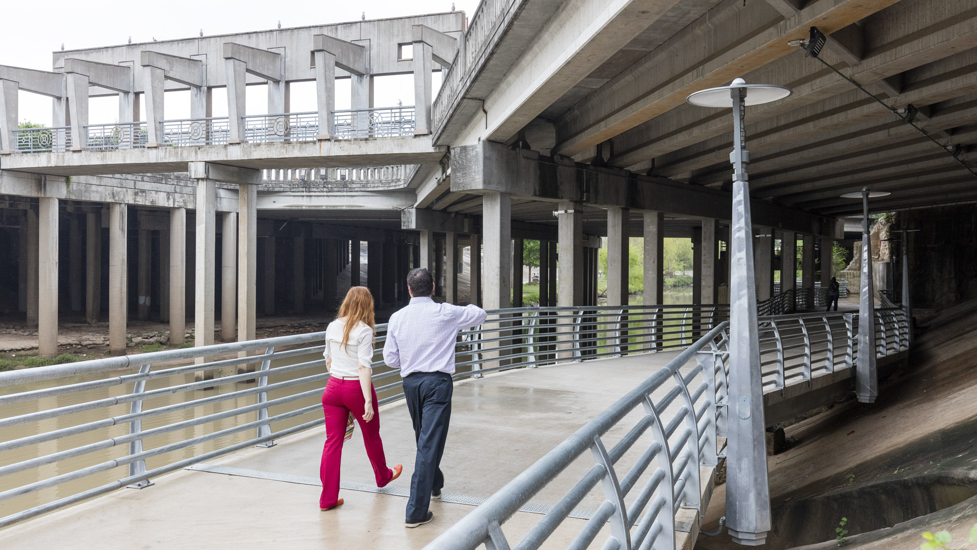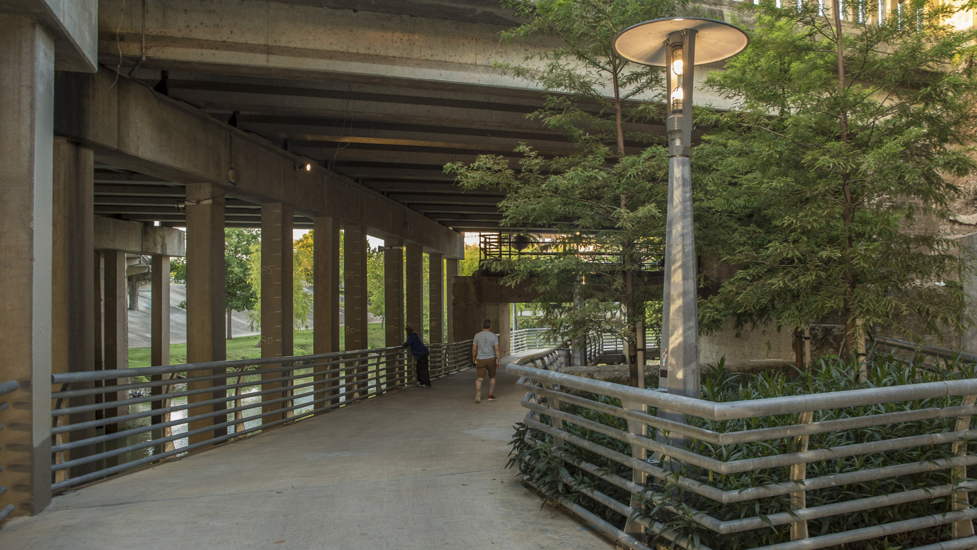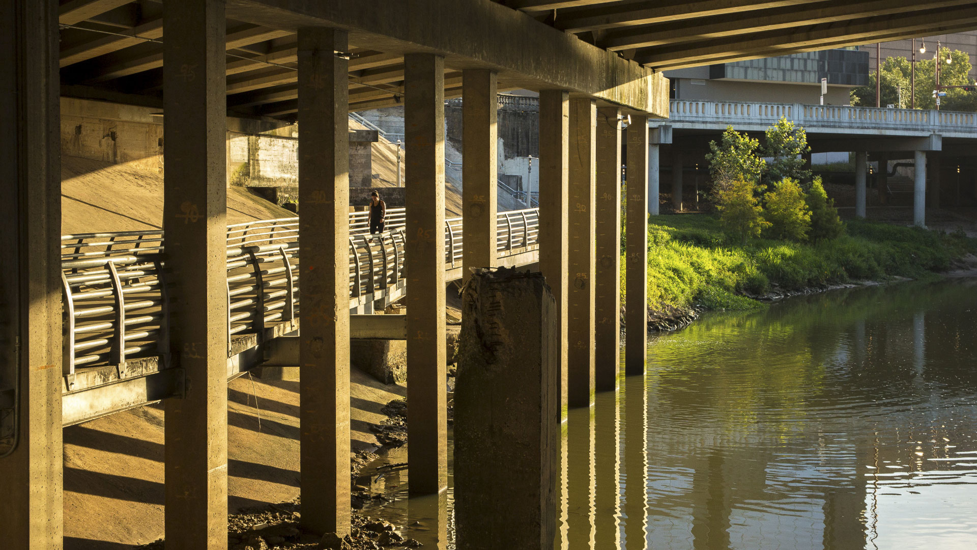This effort in Downtown Houston extends the Buffalo Bayou trail system eastward with the Smith to Travis Trail, connecting two historically significant sites: Sesquicentennial Park and Allen’s Landing, where the city was founded. It is a technically challenging segment located twenty feet below street level that traverses under multiple roadway bridges crossing the bayou. The 1,300-foot-long trail is supported by helical piles along its route, and over 580 linear feet was designed as a concrete deck with a structural steel support attaching to existing bridge columns and historical bridge abutments. The trail features the signature Buffalo Bayou light fixtures as a means of unifying the Buffalo Bayou trail system.
Jeffrey Open Space Park
The Jeffrey Open Space Park represents approximately 96 acres of park and trails, with an average width of 265 ft. The three-mile long spine is designed for passive uses with a network of trails that connect to residential neighborhoods and active recreation parks.
The design process included a series of community workshops to solicit community’s commen...
Rosemont Pedestrian Bridge and Trails
The Rosemont Bridge and connecting trails layer pedestrian infrastructure onto the Buffalo Bayou corridor in Houston, Texas and is a significant step in realizing the larger vision of a more accessible Houston. Running through downtown Houston, Buffalo Bayou is one of the significant natural bayou corridors in the City, but is cut off from adjacent neighborhoo...
Hi Line Connector
The Hi Line Connector spans one mile through Dallas’ Design District, linking two of the city’s most valuable urban core public assets: the Katy and Trinity Strand Trails. This transformative project introduces raised bike lanes and enhances the pedestrian experience by improving and realigning existing roadways. Beyond the physical infrastructure,...
Houston Green Loop
With the coming expansion and realignment of the highways around Downtown Houston, SWA identified the opportunity to enact a bold vision: a multi-use branded connectivity system that will leverage the immense reconstruction investment. SWA’s concept creates a continuous pedestrian loop over, under, and around the downtown highway system, thus redirecting the u...



