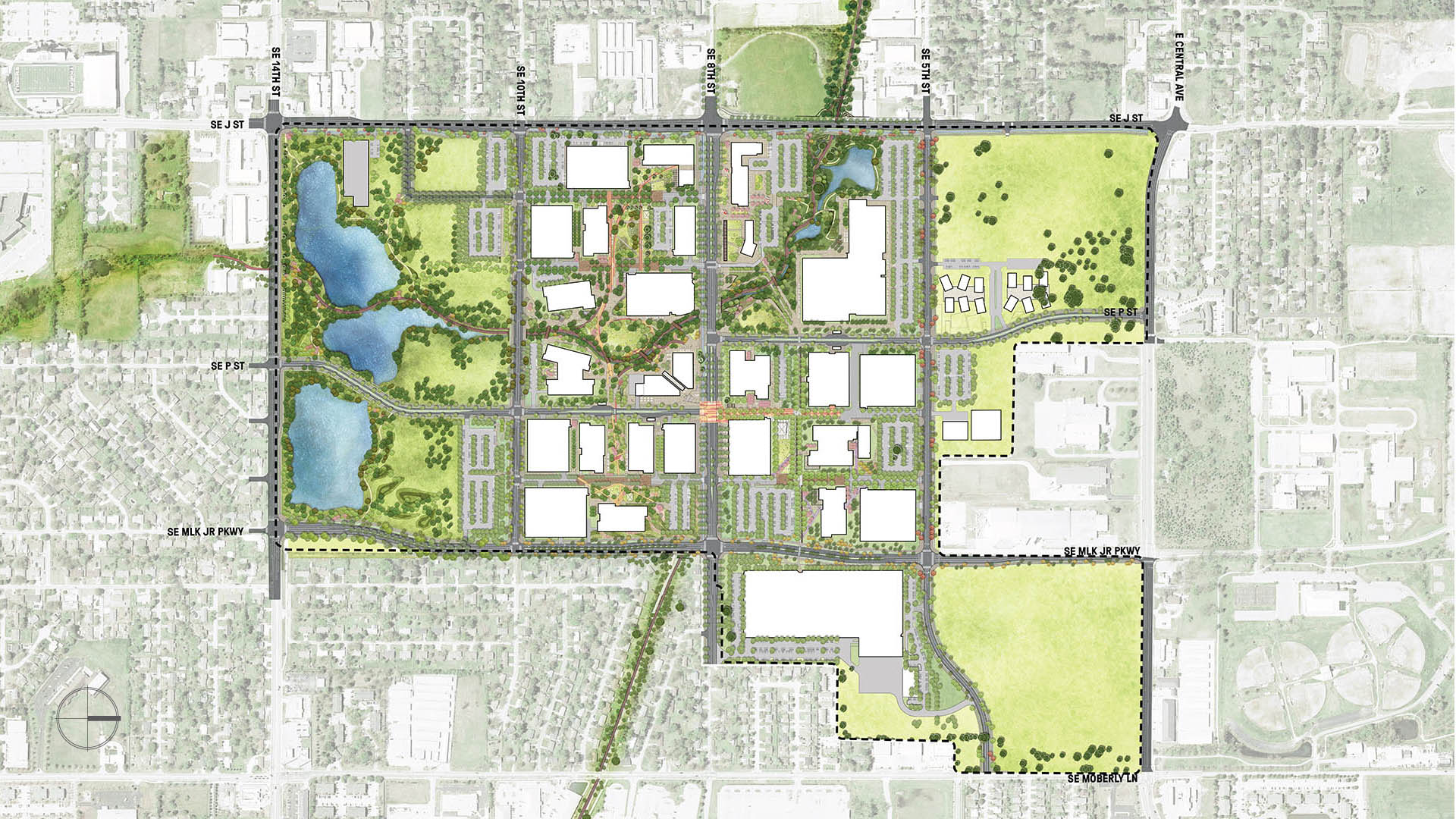As Walmart evolves in response to a changing workforce and focus on sustainability, the company’s new Home Office campus in Bentonville captures these values over 350 acres—both a blueprint for ecologically sensitive campus design and a renewed anchor at its origin in the Ozarks. More than a headquarters, the campus is a major regional investment for Northwest Arkansas at large and a hub for thousands of associates living within biking distance of work, providing climate-friendly commuting options and setting an ambitious target of 10% of staff biking to work.
Central to the design is a forested greenway that runs through the heart of campus, paying homage to the limestone-banked seasonal creeks that once wove across the site and seamlessly connecting to the 40-mile Razorback Regional Greenway. Over 13 acres of constructed lakes and bioswales at the North and South ends of campus collect, filter, and redistribute stormwater across a vast irrigation system, providing over 52 million gallons of water annually and minimizing impacts to the city’s potable water supply. The plan also carefully preserves mature canopy in place and relocates trees across campus, integrating native Arkansan ecologies like highlands forest, bluestem prairies, seasonal wetlands, and pollinator habitats throughout.
Guided by the idea of “Big Nature” (a nod to the state’s nickname), the Home Office carries this environmental ethic from the campus’ sprawling forests and meadows to the facilities themselves, which include 12 office buildings, a fitness center, childcare center, food hall, hotel, central conference and training hall, and more—largely built with mass timber. A cohesive network of complete streets, shaded walkways, and bike paths knit the facilities together and connect it to Bentonville with a range of micro-mobility options. Elevating Walmart’s culture, heritage, and core values, the Home Office aims to model the next generation of sustainability-driven corporate campus design, cementing the company’s legacy in the Natural State.
Construction on the Walmart Home Office campus began in 2019 with anticipated completion of most features in 2025.
_____
In the media:
Fort Wayne Riverfront
As a city that was built and thrived because of its location as a crossroads between wilderness and city, farm and market, the realities of infrastructure both natural and man-made are at the heart of Fort Wayne’s history. We consider waterways as an integral part of open spaces of the City, forming a series of infrastructural systems that affect the dynamics ...
Paveletskaya Plaza
Situated along Moscow’s Ring Road and adjacent to the legendary Paveletsky Station transportation hub, the park at Paveletskaya Plaza will both cover and reveal the new bustling underground retail facility below while also serving as a landmark destination for residents and visitors alike.
The extraordinary retail and architectural vision for Paveletska...
Electronic Arts
The plan for the Electronic Arts corporate campus included nine office buildings, a commons building (including a cafeteria, health center, and fitness center), a theater, a parking structure, and a childcare center. The computer game software company’s offices support a grand lawn quad. The quad not only provides a campus focus but also serves as a stor...
China Beach
China Beach acts as an amphitheater to take in the drama of the San Francisco Golden Gate: the ebb and flow of the wildlife, currents, tides, winds, fog, sun, surf, and marine traffic. Ultimately, this larger landscape and the landscape features of a refreshed beach terrace will be the defining experience for the visitor to China Beach. We are striving to prod...














