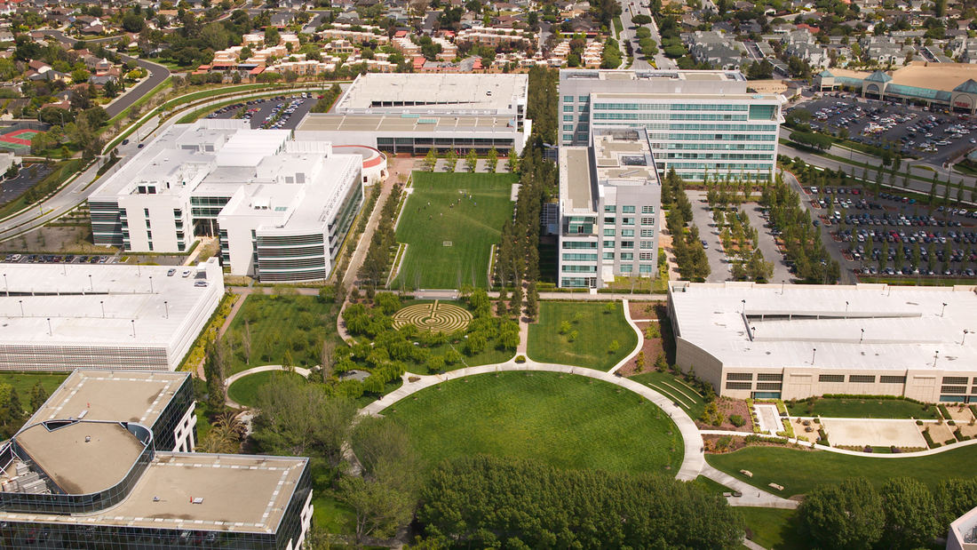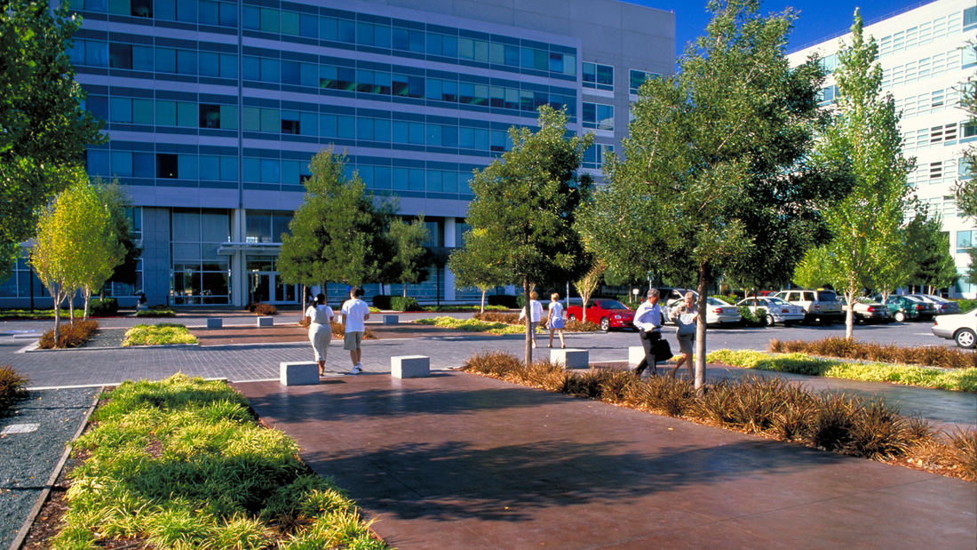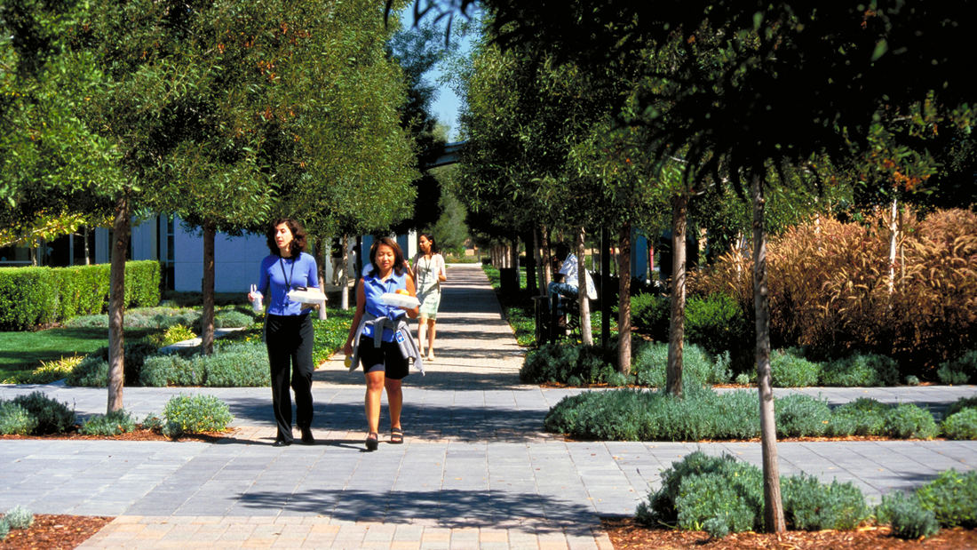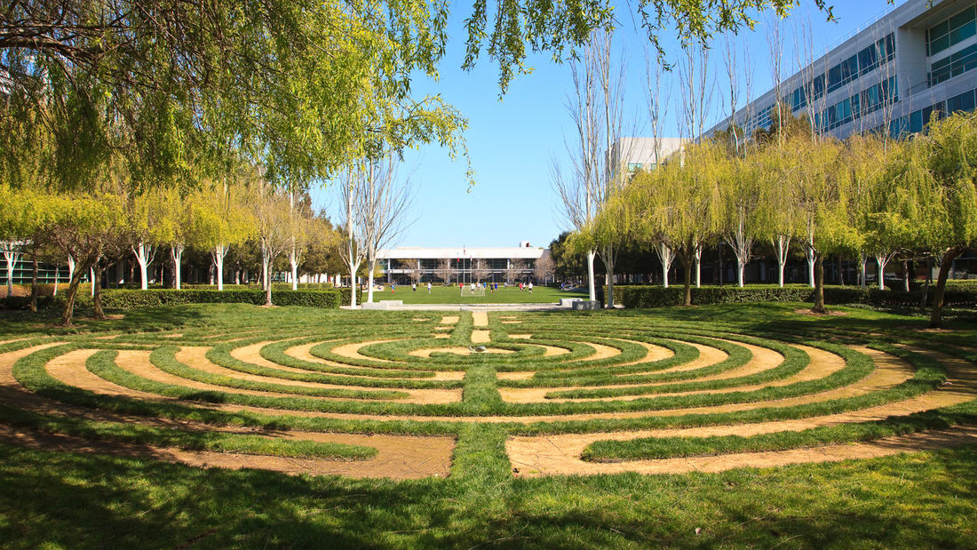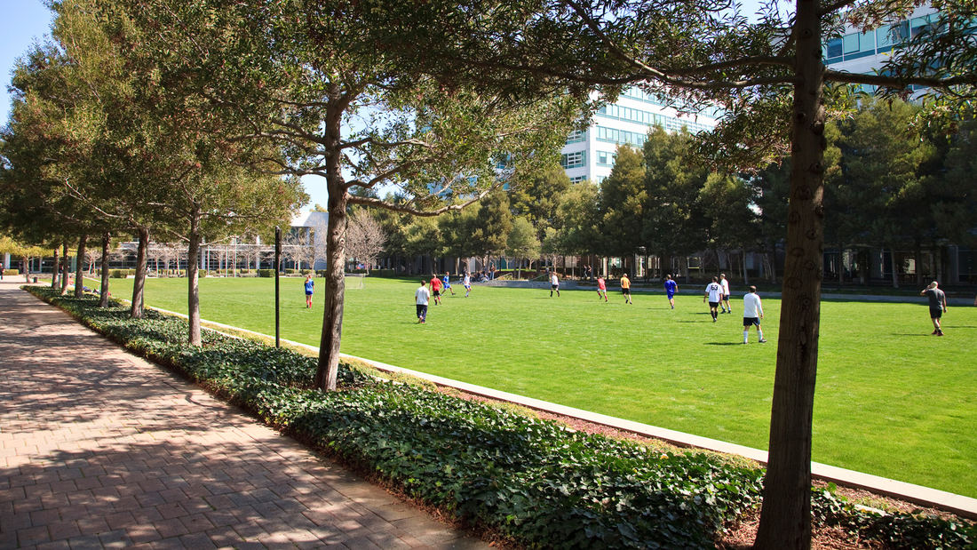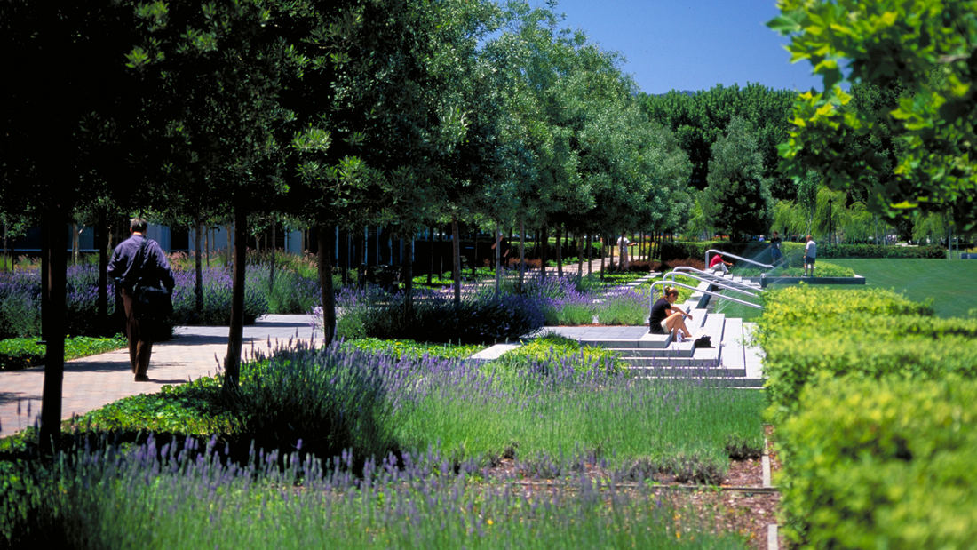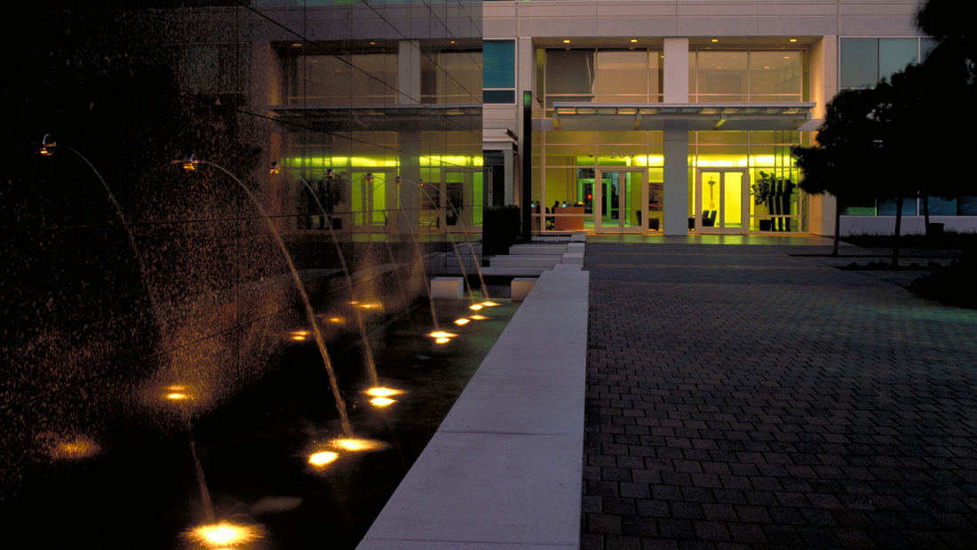Landscape-focused Corporate Campus
The plan for the new corporate campus for Electronic Arts, a computer game software company, included nine office buildings, a commons building (including cafeteria, health center and fitness center), a theater, a parking structure, and a childcare center. The offices supported a grand lawn quad. The quad not only provides a campus focus, but also serves as a stormwater detection basin.


