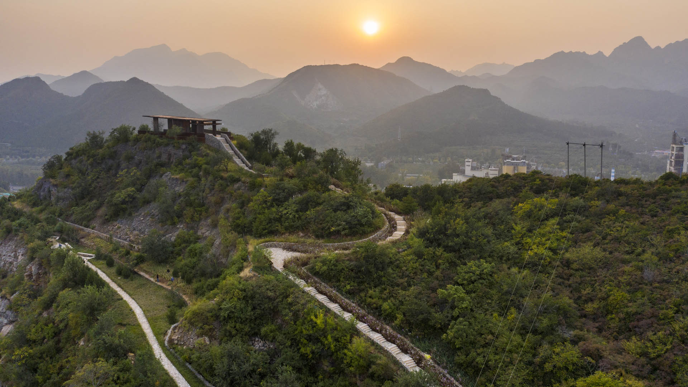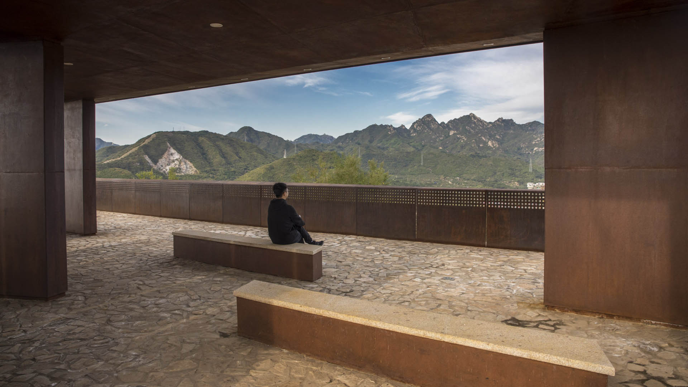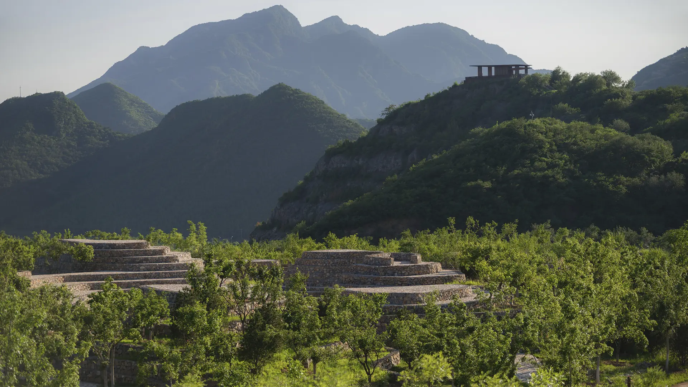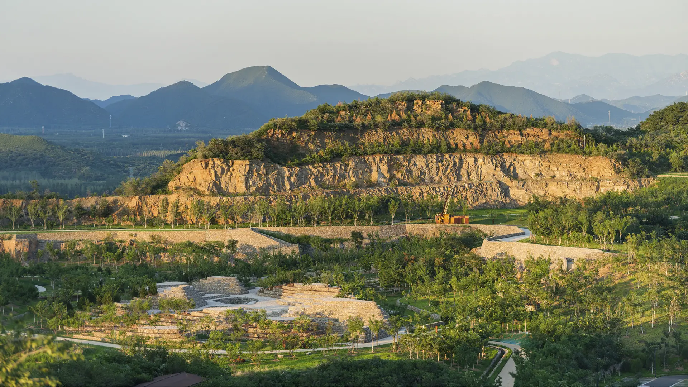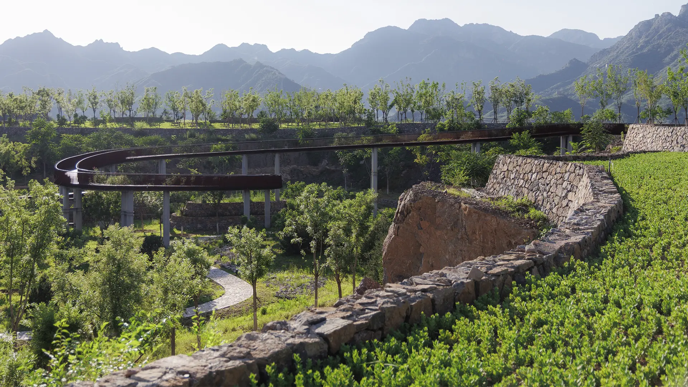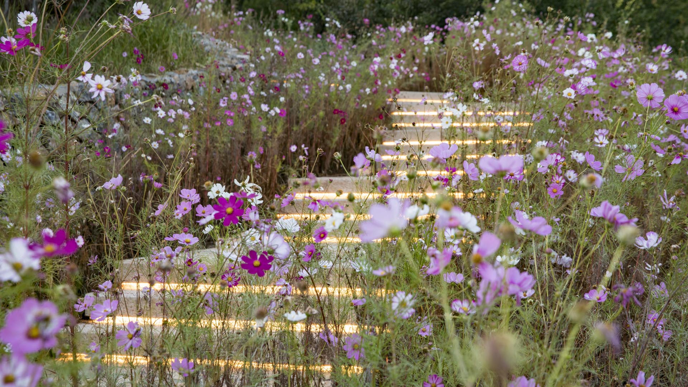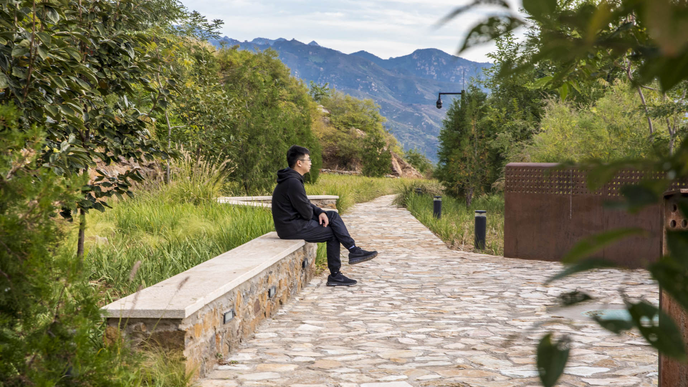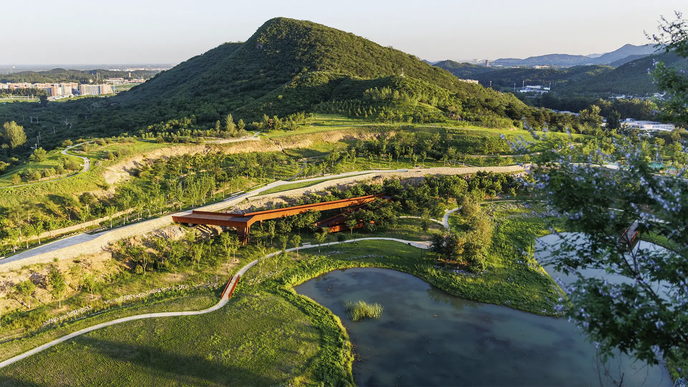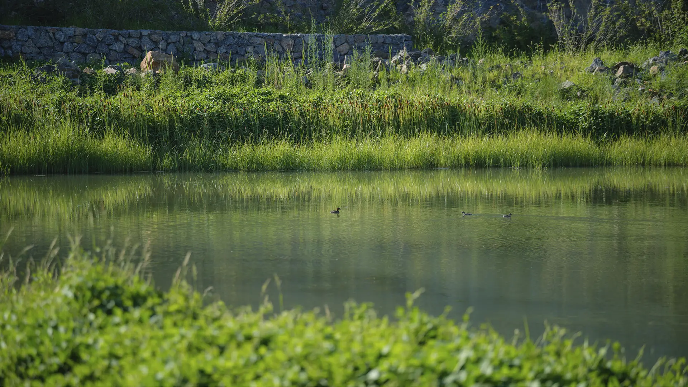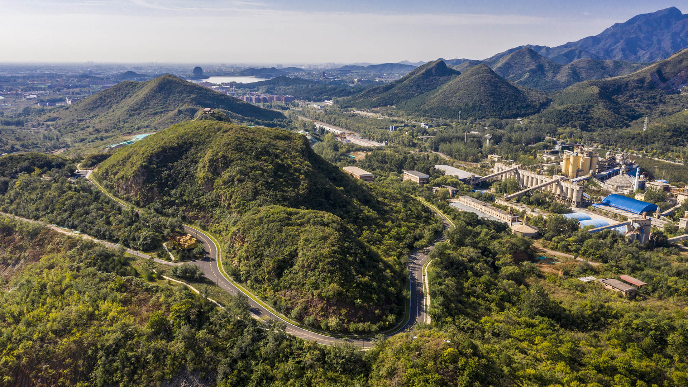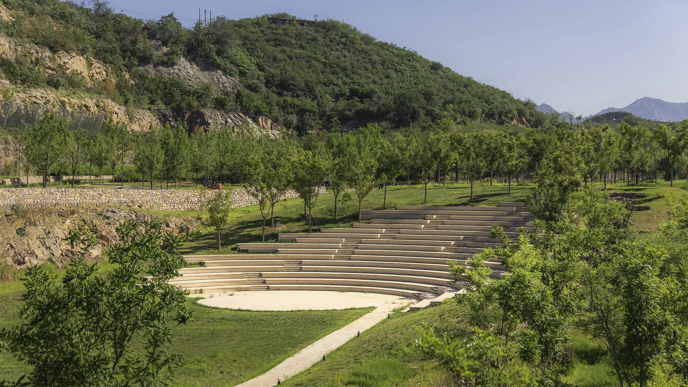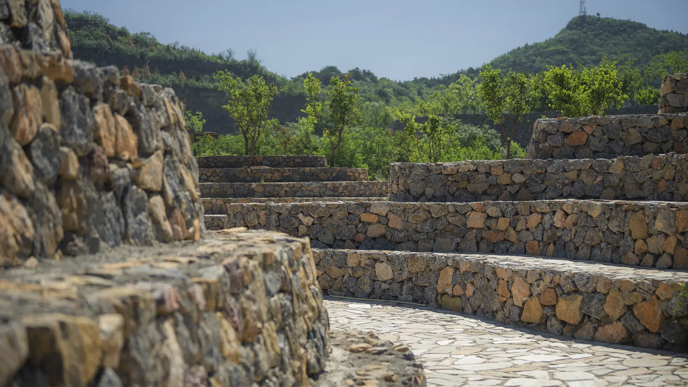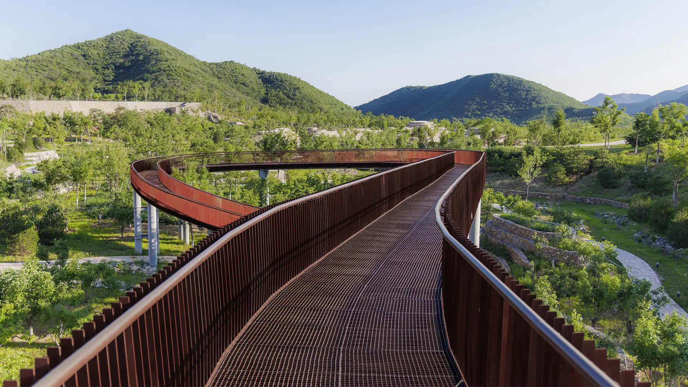Just north of Beijing, between the Great Wall and Yanqi Lake, the Xingfa Cement Plant once fueled China’s construction boom, operating for over two decades before its 2015 closure under the National Air Quality Action Plan. Today, an adjacent quarry that once provided raw materials has been remediated as a 107.5-hectare terraced park that anchors an accompanying 17-acre research campus on the site of the plant.
Where a single willow tree once stood, the valley now supports a vast, layered network of emergent plant communities selected to adapt in rocky, alkaline soils. Native arborvitae stabilize slopes and retain moisture through summer droughts. Legume-producing species enrich the thin soil, while seasonal stands of smoke tree, mulberry, and elm provide canopy and seasonal color. Invasive plants introduced during the site’s industrial era have been cleared and replaced with species that restore soil conditions. On the southwestern end of the site, a seasonal pond has been added to retain stormwater runoff and reduce erosion across the exposed quarry floor.
Paving, walls, and trail edging were constructed using recycled stone and shale. Salvaged conveyor housings and other industrial remnants were embedded into the landscape along the “Trail of Memory,” a pedestrian spine linking the two quarry pits that pays homage to the site’s industrial past. Climbing up a nearby hilltop to an overlook pavilion, a 1.2-kilometer hiking trail provides panoramic views of the surrounding Yan Mountains.
Bend of the River Botanic Garden
The Bend of the River Botanic Garden Master Plan reimagines an 88-acre site in Temple, Texas, into a regional attraction. Situated at the intersection of I-35 and the Leon River, the site comprises two donated parcels, consolidated to serve Temple’s growing population of over 96,000.
SWA led a comprehensive public engagement process, facilitating conver...
Guangzhou Chisha Riverfront Park
A new standard for ecological urban landscape brings people back to the waterfront.
This four-hectare urban waterfront park is a pilot project in the landscape renovation of Hungpuchong River, setting a high standard for riverfront public space in Guangzhou. The new public realm aims to connect the surrounding neighborhood and transportation hub to the r...
Irvine Great Park Framework
One of the world’s largest municipal parks, the 1,200-acre Great Park in Irvine, California is now under development under a conceptual framework that encompasses redesign and implementation of near- and longer-term uses, with the intent to “put the park back into the park.” The vast site, which was once the Marine Corps’ El Toro Air Station, was first reimagi...
Shenzhen Bay
Situated just across the bay from Hong Kong, the city of Shenzhen has transformed from a small fishing town of 30,000 to a booming city of over 10 million people in 40 years – and has grown over 200 times its original size since 1980. Along the way, the character of Shenzhen’s bayfront was radically altered. Over 65 km2 of marsh and shallow bay were filled to ...


