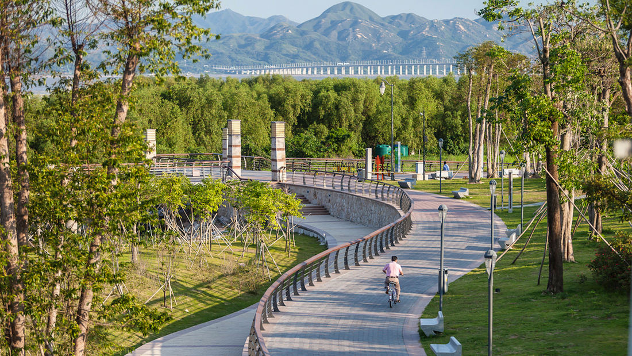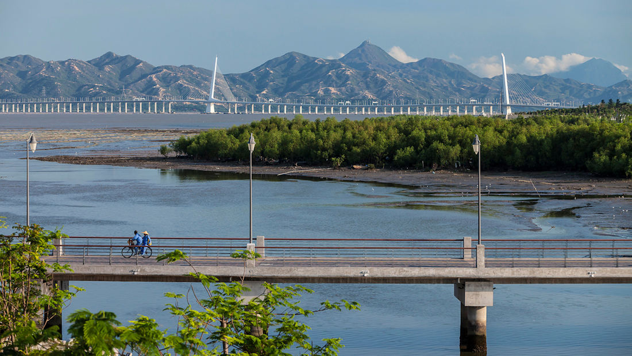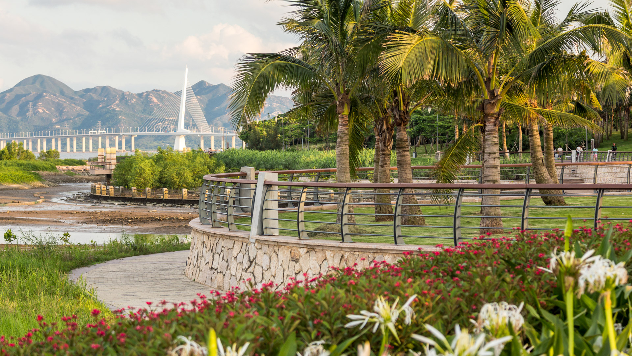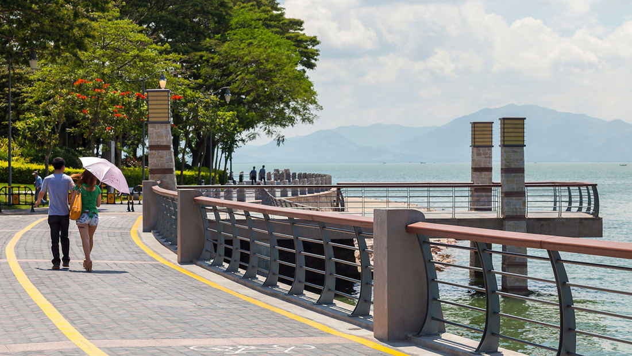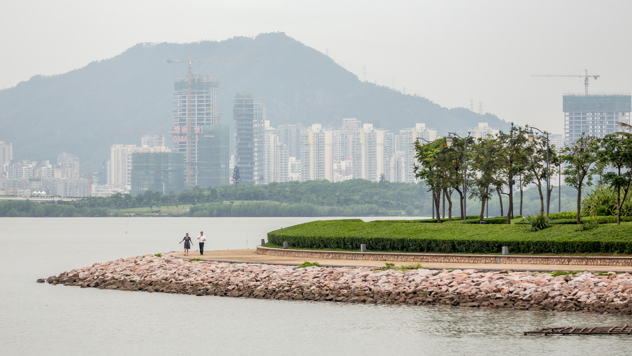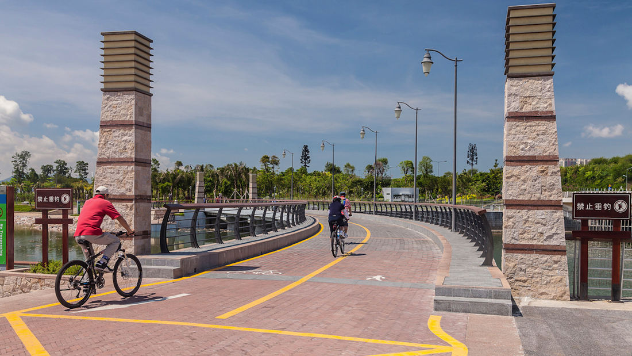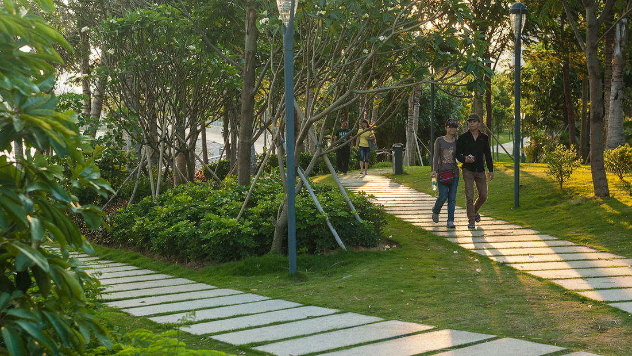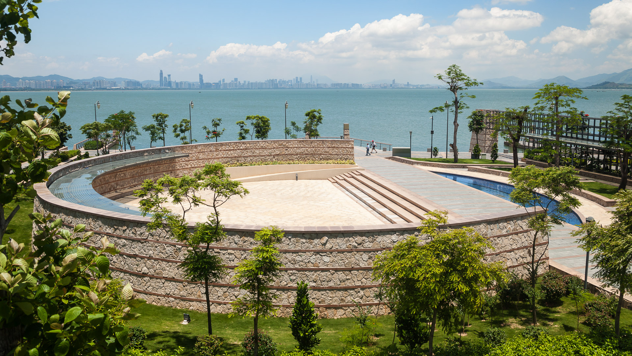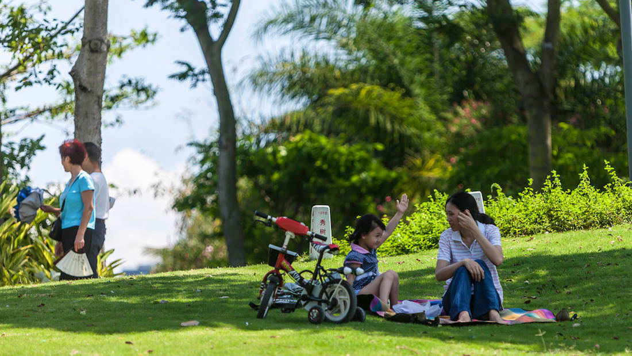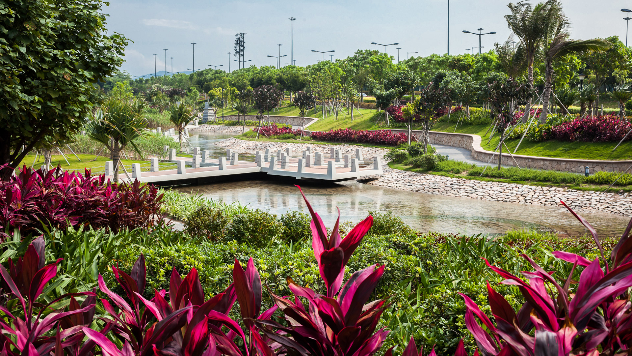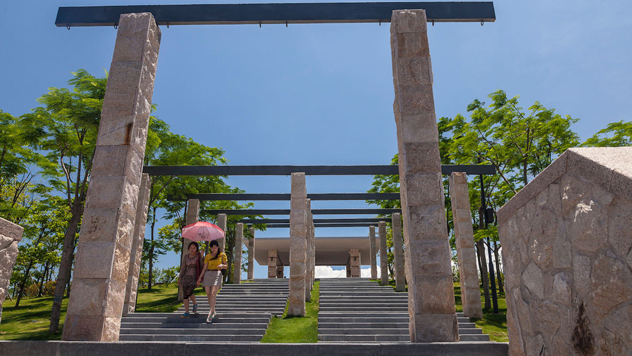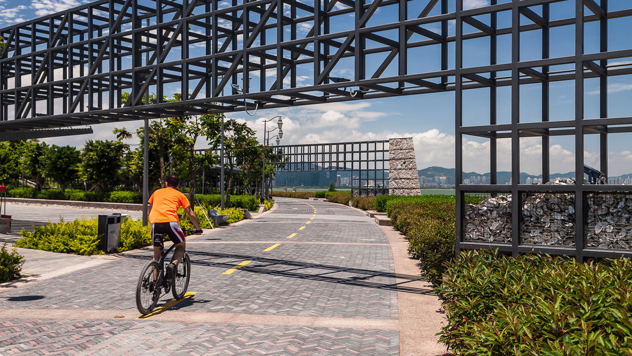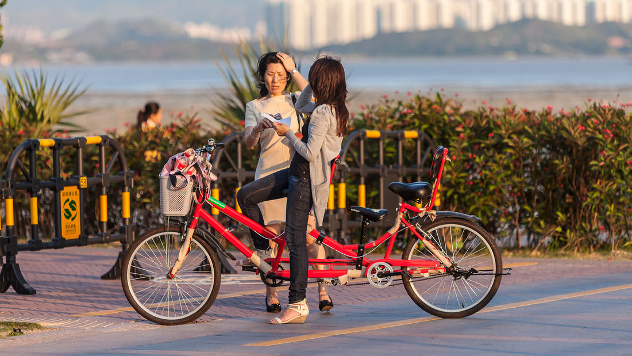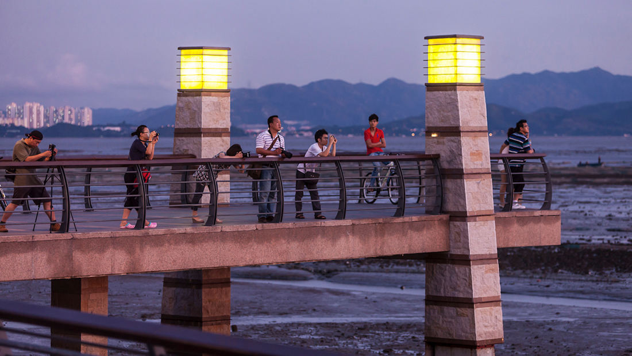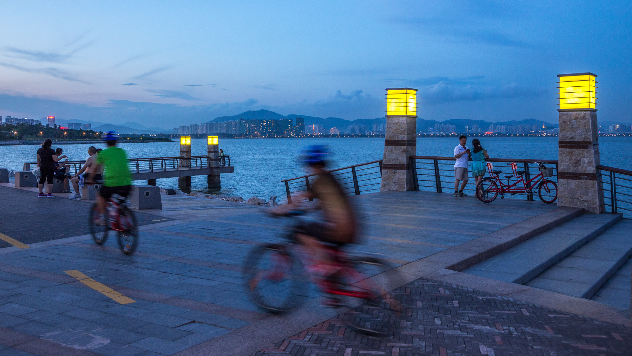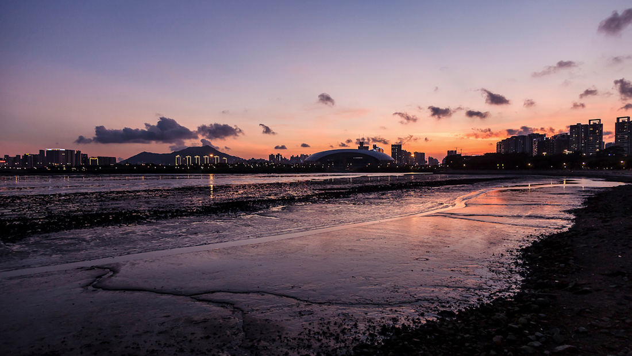Situated just across the bay from Hong Kong, the city of Shenzhen has transformed from a small fishing town of 30,000 to a booming city of over 10 million people in 40 years – and has grown over 200 times its original size since 1980. Along the way, the character of Shenzhen’s bayfront was radically altered. Over 65 km2 of marsh and shallow bay were filled to create more land and even nearby mountains were mined for fill. The landfill operations all but obliterated the native mangrove and salt marsh shoreline, and with it, rich marine, intertidal and coastal wildlife habitat. In a partnership with local clients, SWA’s Shenzhen Bay Coast Master Plan and its resulting projects will restore acres of mangrove coastline and marsh habitat, deepen the bay to reverse siltation, and design sensitive public access to these naturalized features. In addition to coastal restoration, Shenzhen’s new urban population demands new open-space amenities. Inland from the shore, the Master Plan proposes a more intensively recreational park, which would include a ferry landing, aquatic center, playfields, picnic sites, concessions, an amphitheatre and other attractions. Finally, a new planned residential community will extend from the existing street grid, and offer pedestrian connections to the restored coastline and recreation spaces.
Xinyang Suo River
SWA recently completed a master plan for a 36 km length of the Xingyang Suo River located in Xinyang, China. Located on a site at the confluence of an elaborate network of waterways, the River has served as a transportation system for the movement of goods, services and people between Xingyang, Beijing and the coastal cities to the Southeast. This has transfor...
Hangzhou Hubin
West Lake in Hangzhou, China, one of the world’s most romantic places and as familiar an icon as the Great Wall or the Forbidden City, has been designated by the United Nations as one of the World Cultural Heritage Sites. Seven hundred years later, the city that served ancient emperors as a capitol boasts a population of over three million and is still a...
Nanjing International Youth Cultural Centre
SWA was retained to design the landscape of this mixed-use development collaboratively with Zaha Hadid Architects. It contains performing arts, hotel, residential, office and retail functions. Located adjacent to SWA’s Nanjing Youth Olympic Park, the design strives to merge architecture, the park landscape, and people at this iconic focal point. Landform...
OCT Bay
Located in Shenzhen, OCT Bay has a combined site area of approximately 1.25 square kilometers including equal parts new urban center and nature preserve. SWA provided both master planning and landscape architectural services for the entire site. As a new urban cultural and entertainment destination, OCT Bay provides urban amenities, entertainment components, p...


