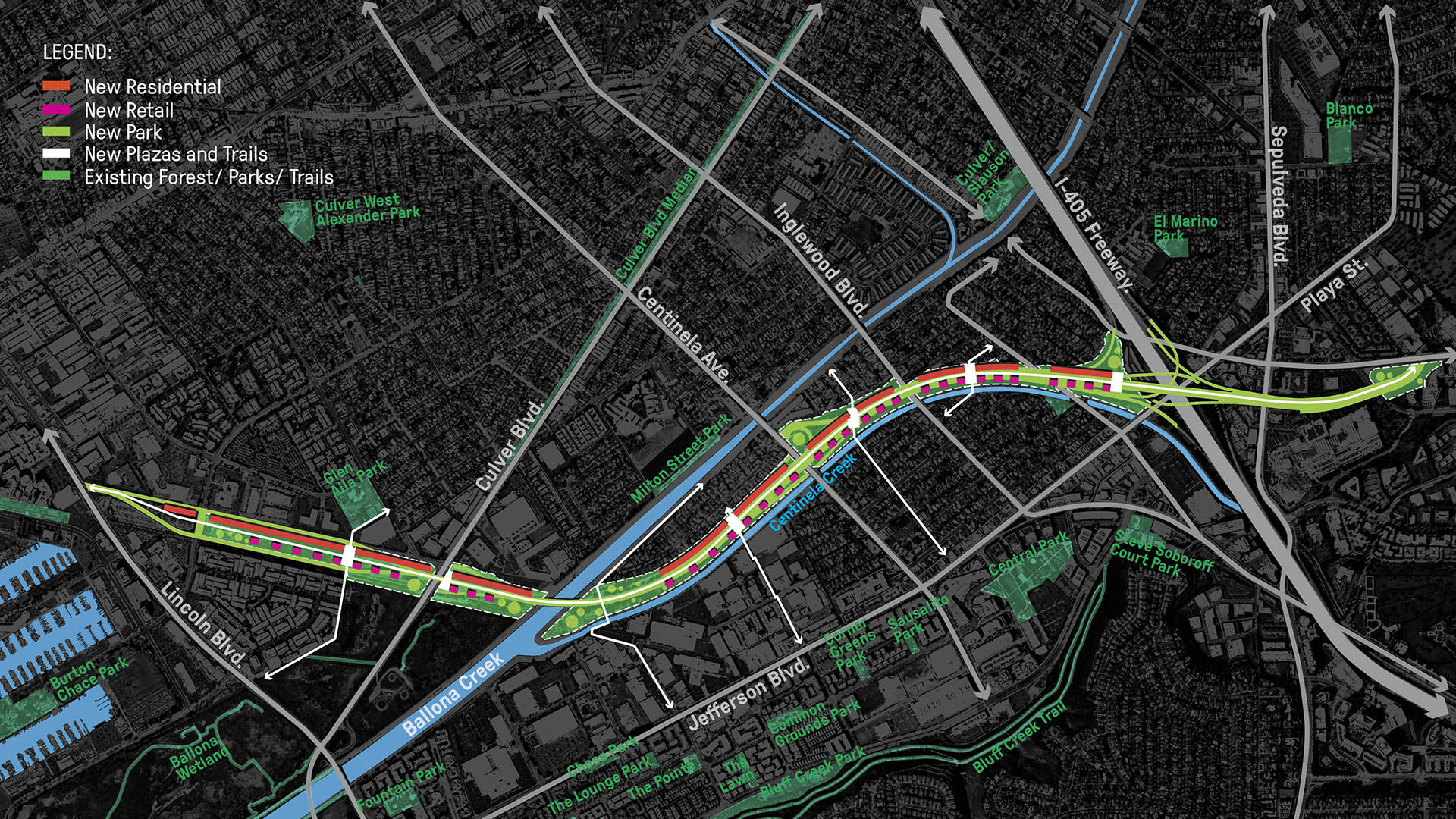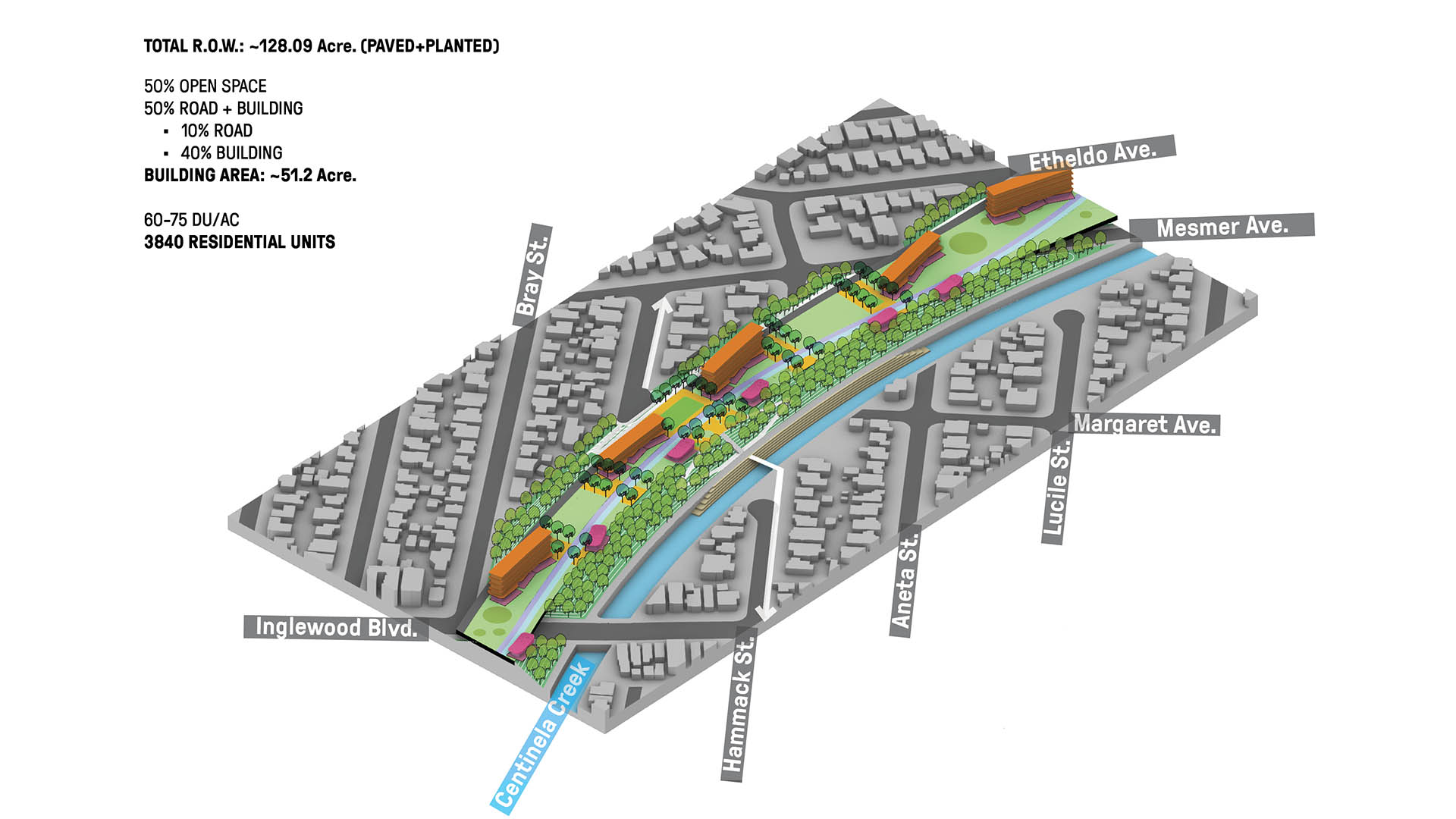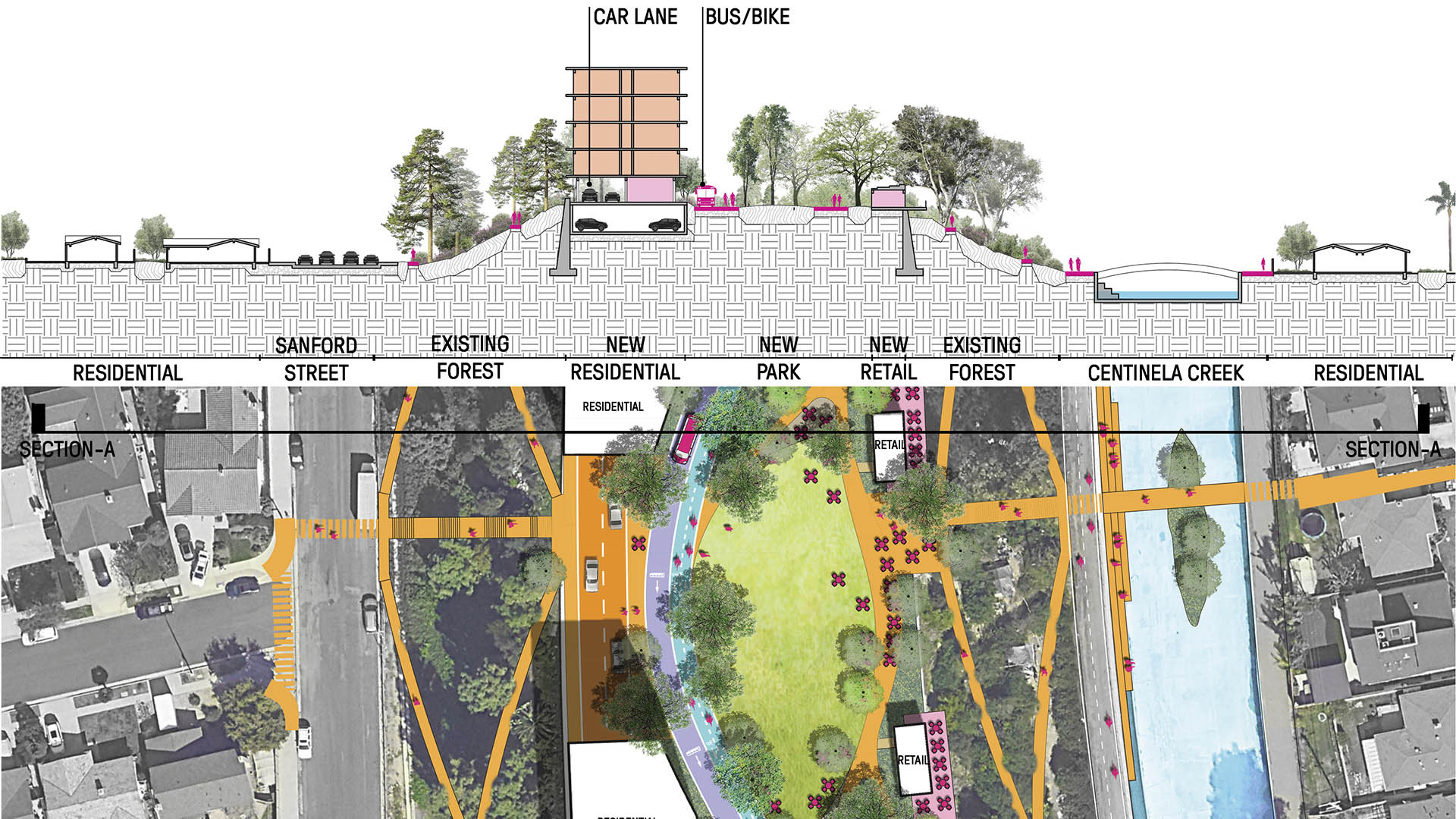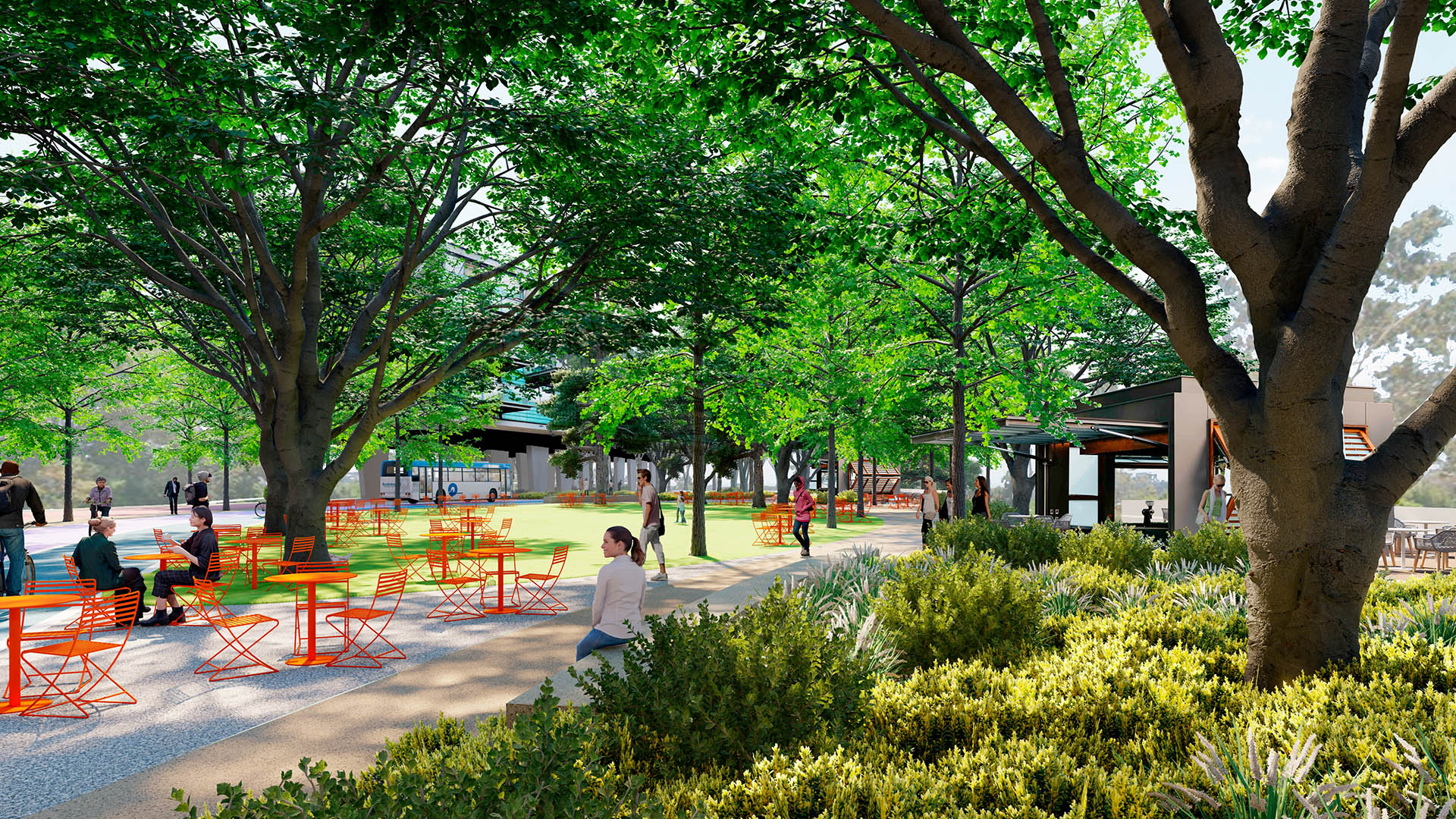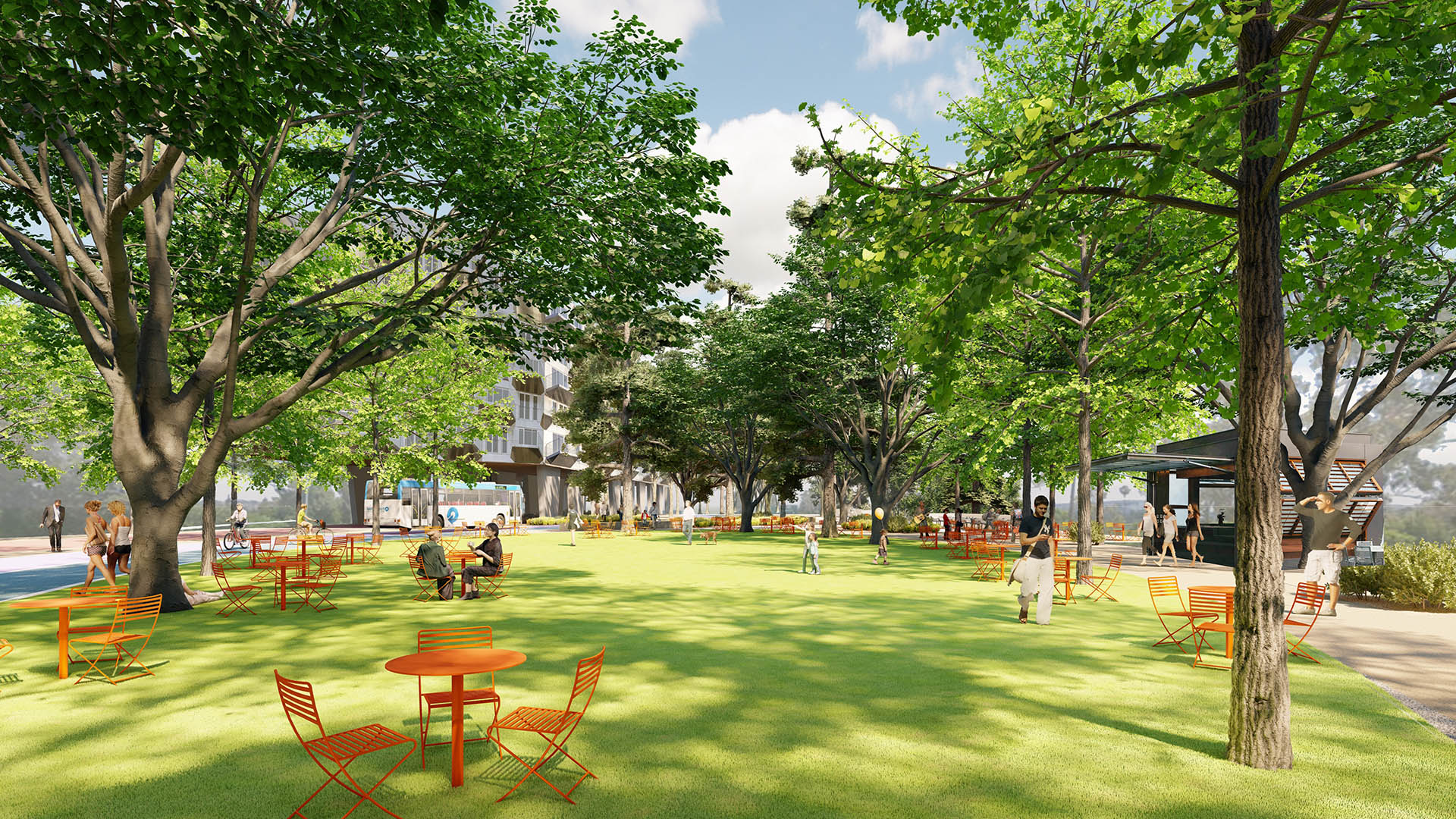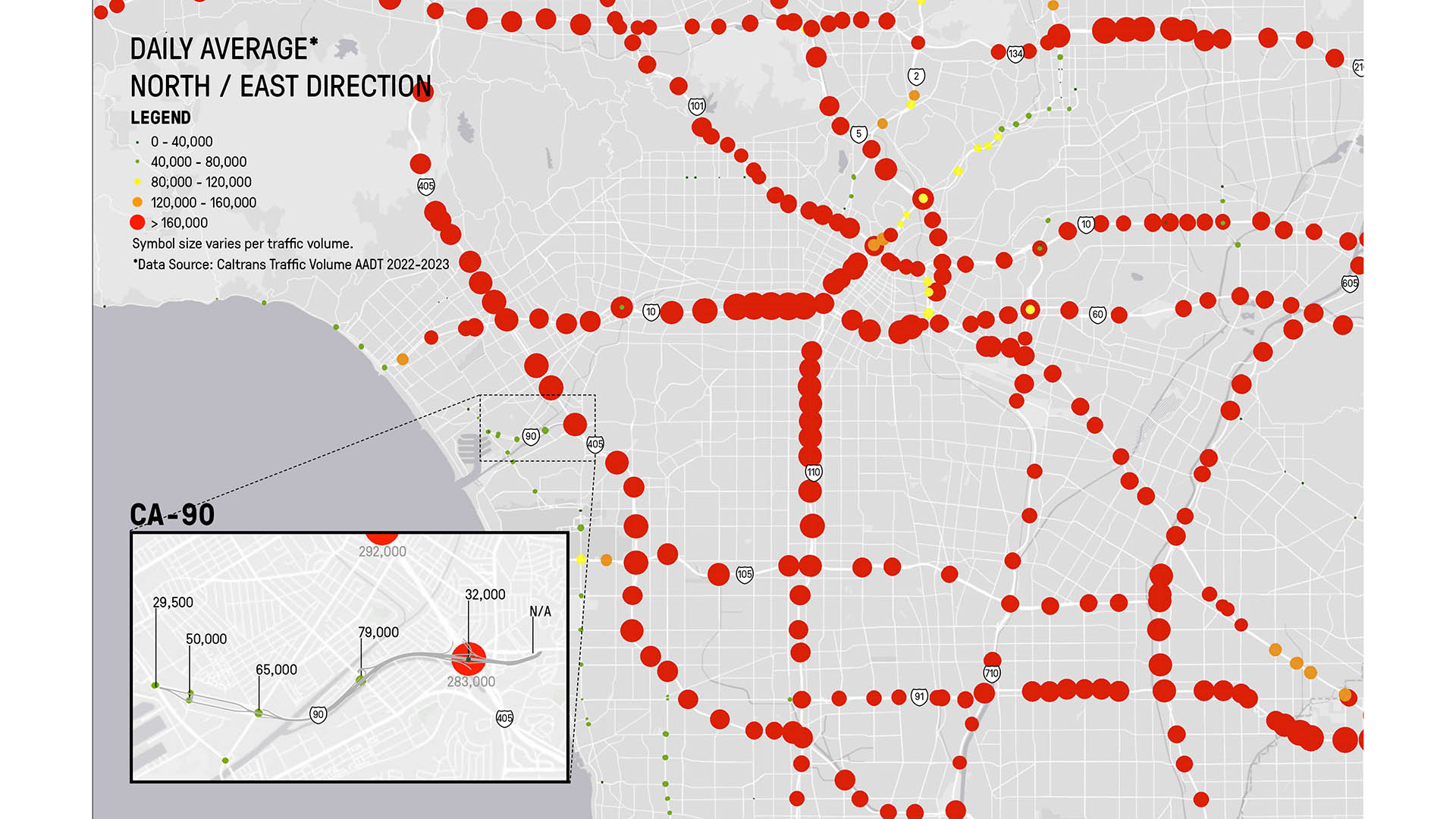What if we transformed one of L.A.’s least used freeways into one of the county’s largest urban parks—reconnecting a historically divided community and drastically expanding affordable housing in an underserved district?
Marina Central Park, a vision co-developed by SWA and the nonprofit Streets for All, proposes a transformation of three miles of the unfinished Marina Freeway (CA-90) into a 128-acre linear park including almost 4,000 new units of affordable housing, a network of new multimodal trails, dedicated lanes for a future Bus Rapid Transit line between Lincoln and Sepulveda Boulevard, expanded retail frontage, and enhanced access to the Ballona Creek Trail and Ecological Reserve.
Altogether, the vision addresses a suite of problems shared by Angelenos citywide: declining air quality, stormwater flooding, a critical housing shortage, and Black and Brown neighborhoods rent apart by 1960s-era highway infrastructure fueled by racist planning policies—reimagining the corridor as a model for sustainability, walkability, and improved quality of life.
Learn more:
Read about it in Urbanize LA.
Jeffrey Open Space Park
The Jeffrey Open Space Park represents approximately 96 acres of park and trails, with an average width of 265 ft. The three-mile long spine is designed for passive uses with a network of trails that connect to residential neighborhoods and active recreation parks.
The design process included a series of community workshops to solicit community’s commen...
Lianjiang Park
Located between a mountain and river in rapidly growing Changsha, Lianjiang Park commands a critical juncture between city, nature, and a changing way of life. While the Lianjiang region had always been intimately linked to the water, recent urban development has resulted in a significant loss of wetlands, habitats, and the culture they give rise to.
In...
Gantry Plaza State Park
Once a working waterfront teeming with barges, tugboats, and rail cars, the Hunter’s Point shoreline slowly succumbed to the realities of the Post-Industrial Age and this spectacular site was left to deteriorate. Thomas Balsley Associates, together with Weintraub di Domenico, envisioned Gantry Plaza State Park as a place that celebrates its past, future, skyli...
Bayou Greenways
While Houston does have significant park spaces and trails, the city of no zoning has historically been unable to create enough designated open spaces and the necessary connectivity between them. The key to increasing the open space network lies within the region’s floodplains. Relatively flat terrain, intense rain events, and urbanized watersheds create broad...


