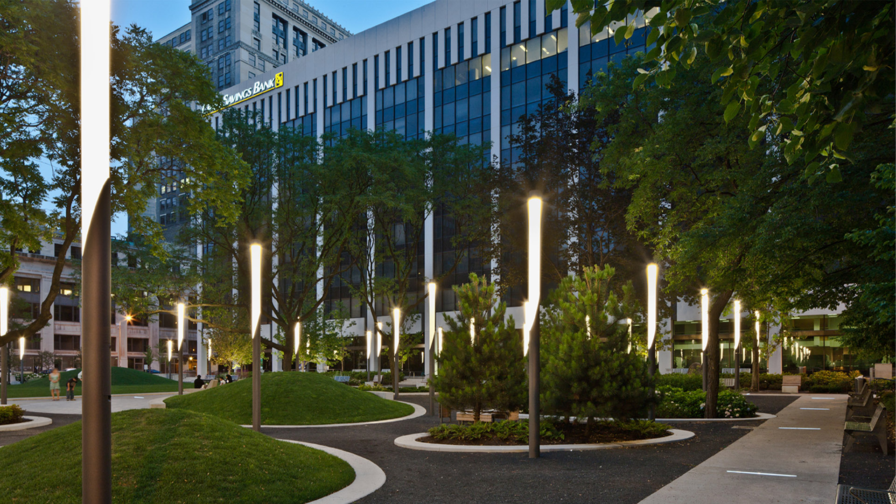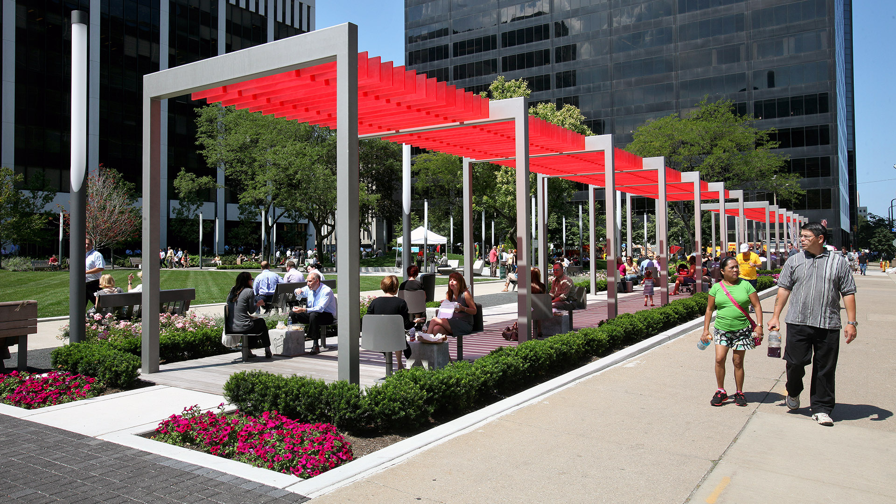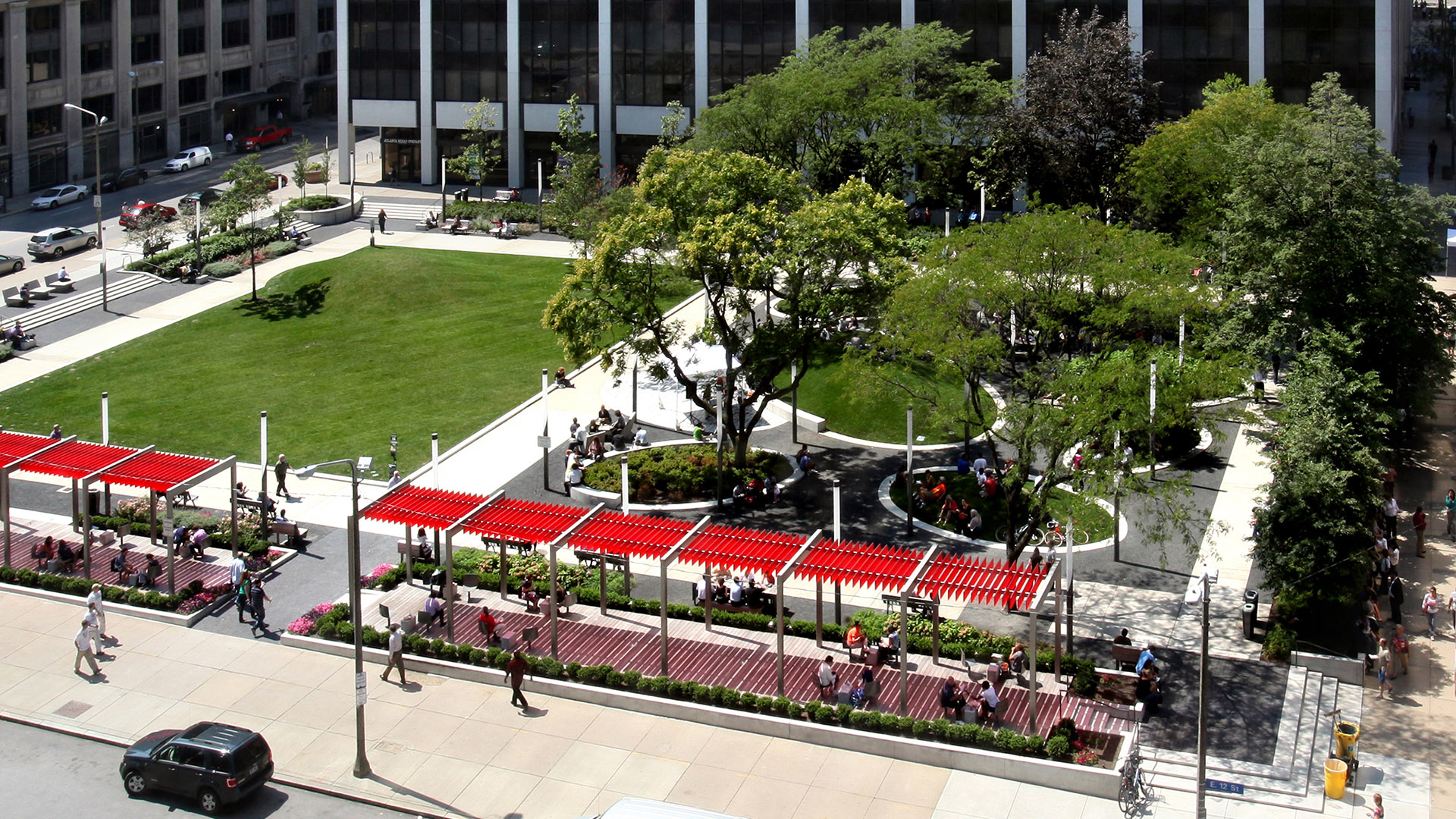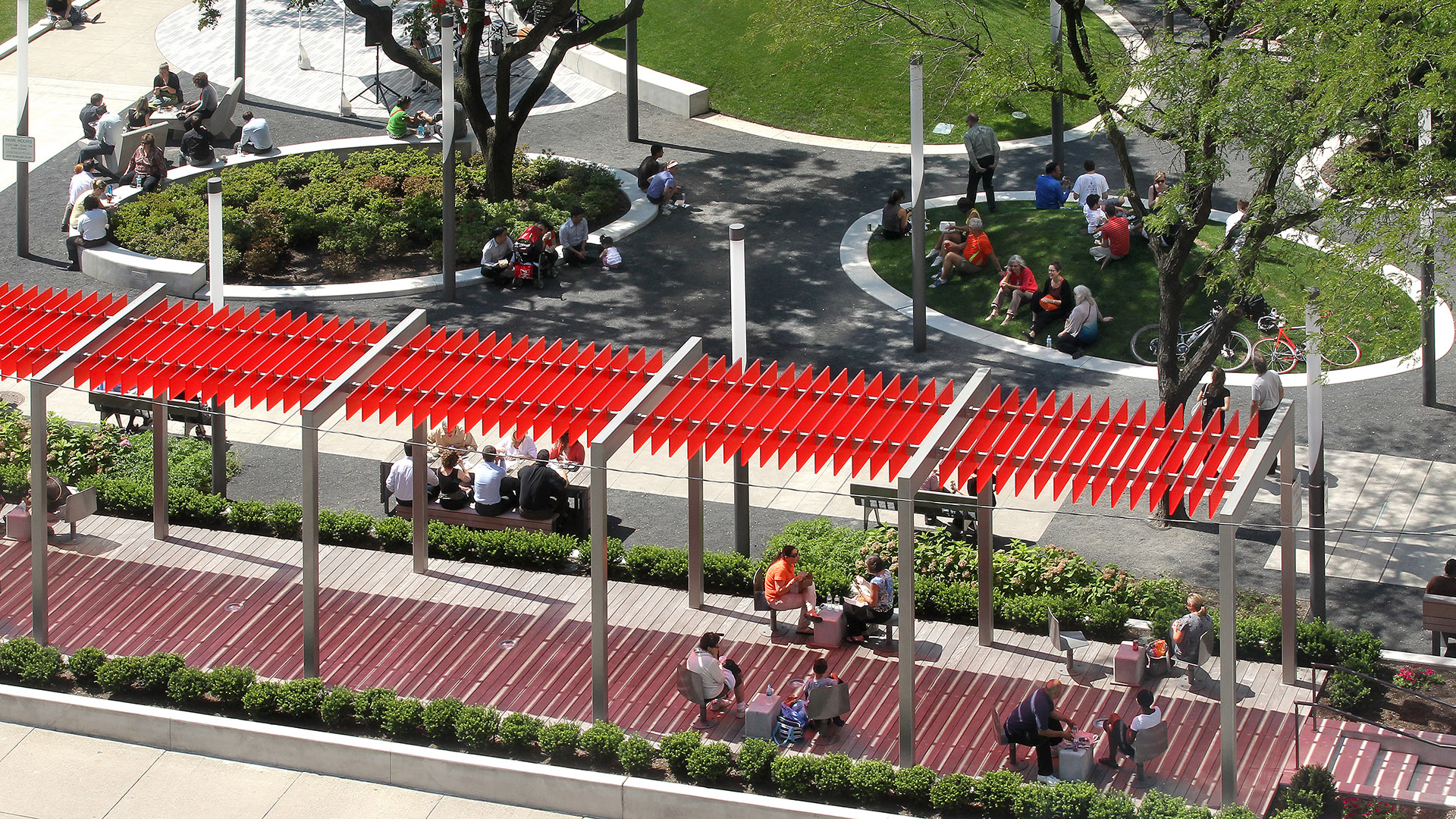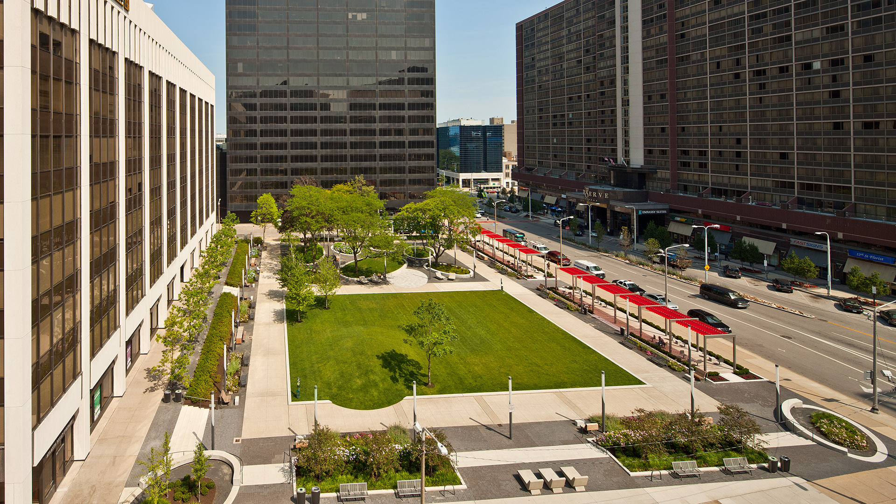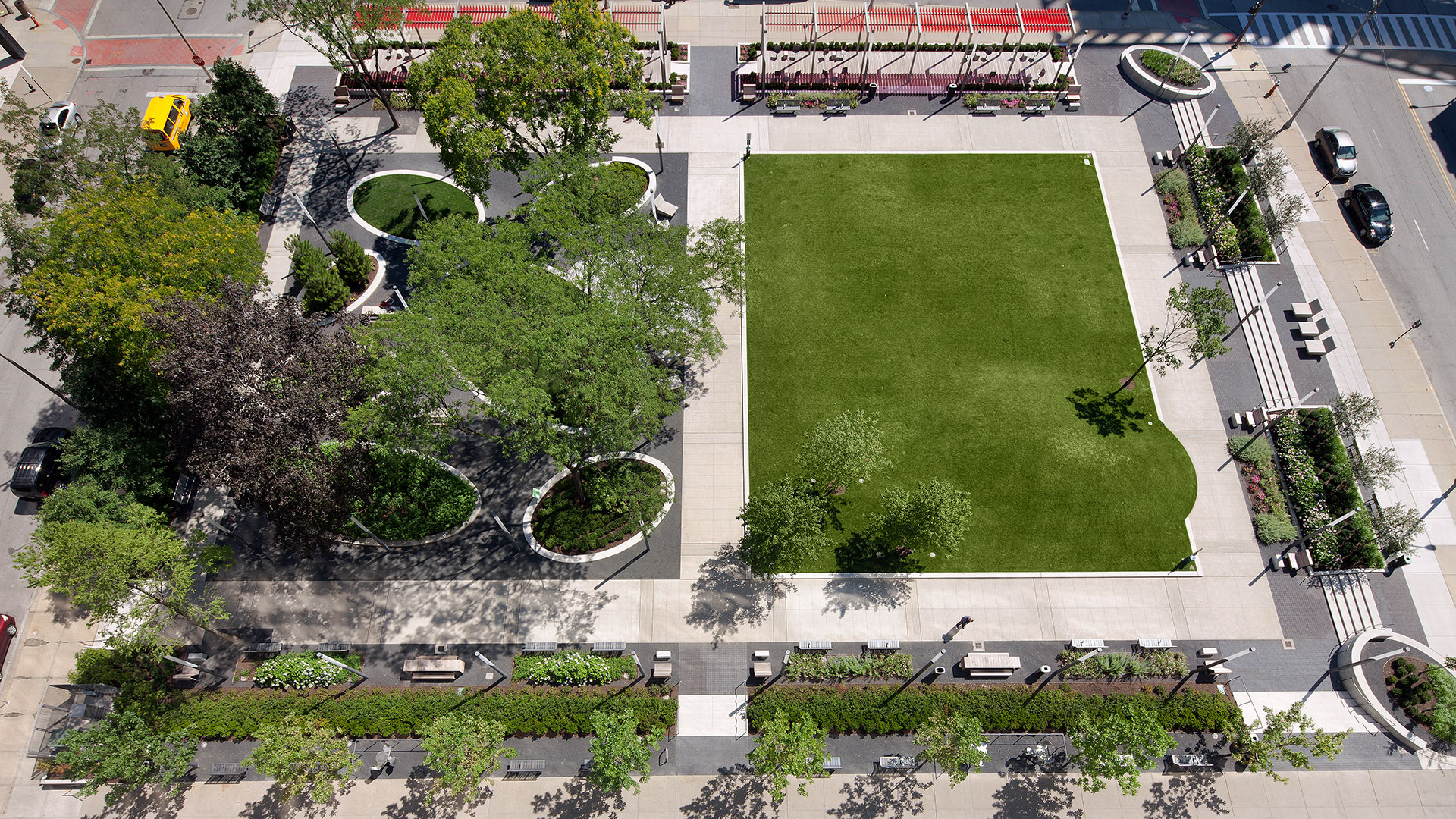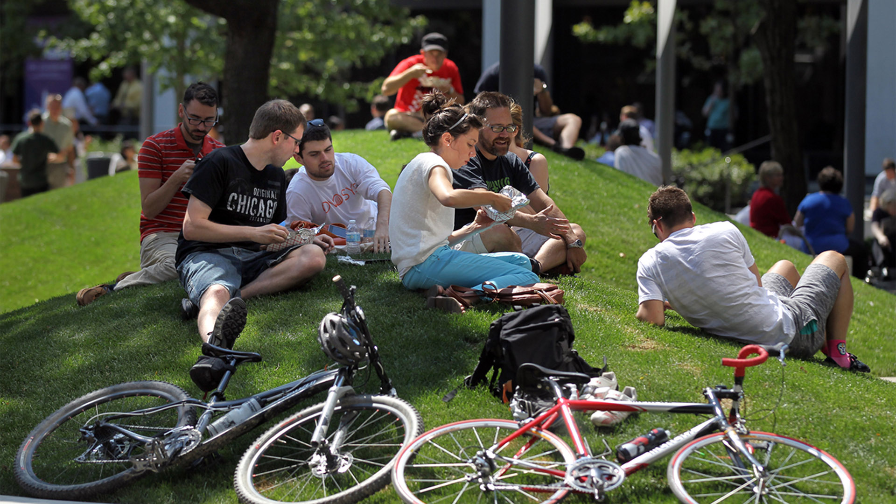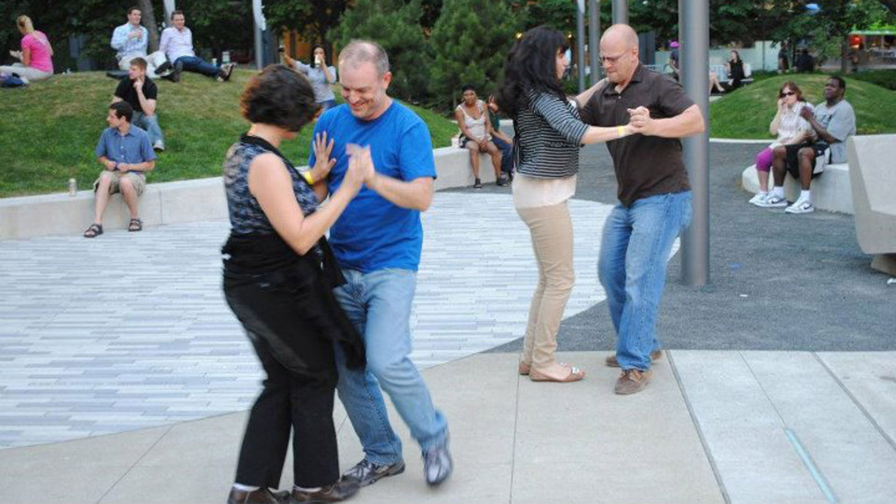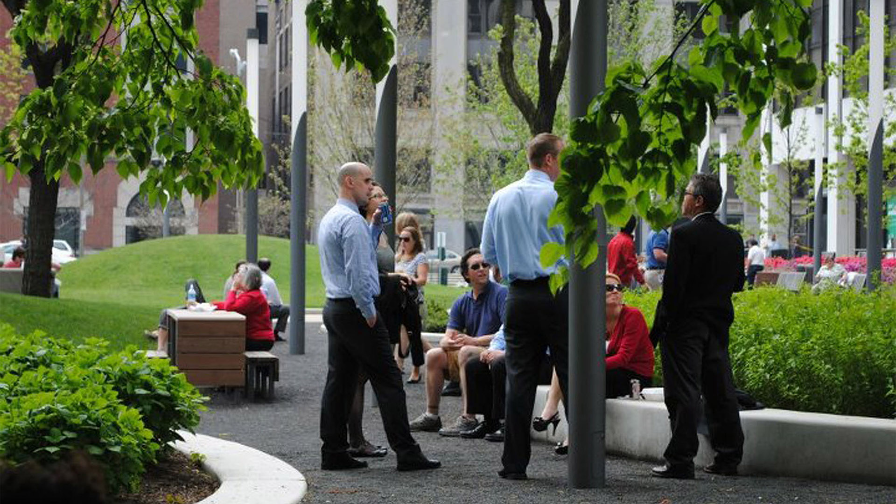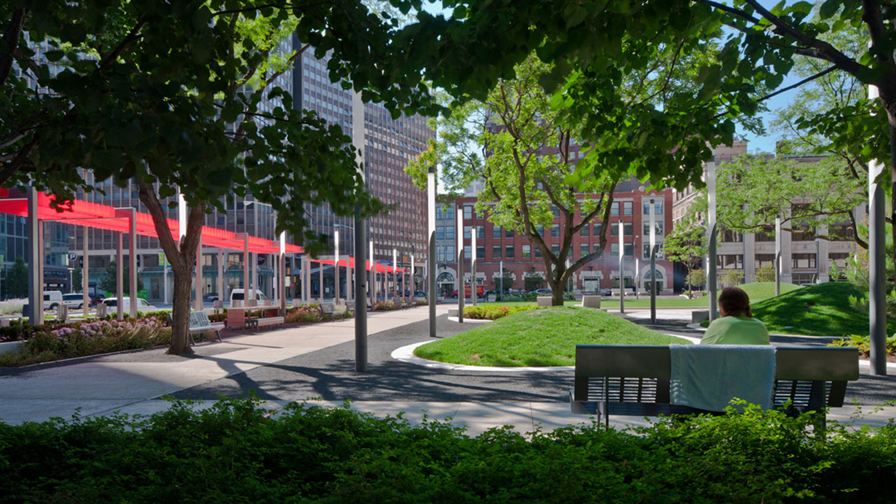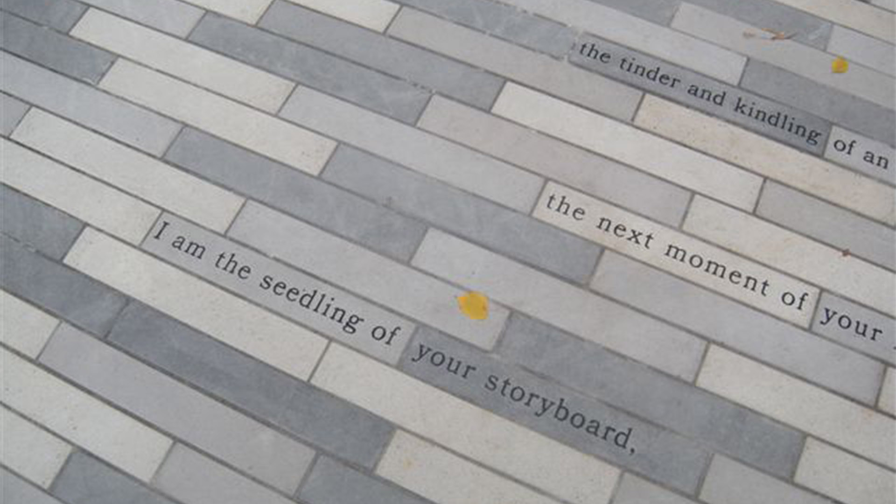Originally completed in 1972, this vestige of IM Pei’s urban renewal plan was built when the street was seen as a menace and parks turned inward. Rolling berms surrounded the edges and the sunken middle areas were filled with concrete retaining walls. After years of decline, Thomas Balsley Associates’ designed a plan to reunite the community with its park. The “forest and meadow” concept preserves the park’s strong points—mature shade trees and the liminal mounds—and replaces the central sink hole with a wide, sunny lawn on which daily urban life unfolds. On the north side are intimate seating areas among a grove of existing honey locusts which cast dappled shade on a floor of crushed stone. Oval mounds provide topographic relief, their gentle swellings contrasting with a grid of 20-foot-tall light wands that provide night-time drama. A corner food kiosk and trellised cafe terraces activate the park. Perimeter garden beds and distinctive seating flank the perimeter path embedded with light strips. The lawn’s formality has been interrupted by a large oval mound on which children play and adults view daily impromptu city life and staged performances. Clear lines of sight replace huddled bunkers. Choices that range between sanctuary and urban social interaction abound. Perk Park embodies the untapped potential of small urban public spaces: A public waste ground has been transformed into a common ground inspiring pride and enjoyment; it serves as an example of a collective civic will’s vision and fortitude, and the power of design.
Irvine Great Park Framework
One of the world’s largest municipal parks, the 1,200-acre Great Park in Irvine, California is now under development under a conceptual framework that encompasses redesign and implementation of near- and longer-term uses, with the intent to “put the park back into the park.” The vast site, which was once the Marine Corps’ El Toro Air Station, was first reimagi...
Portsmouth Square
Portsmouth Square is the heart of San Francisco’s Chinatown: the main civic park for all community festivals and events as well as an important day-to-day outdoor living room for the community. Centered in the densest community in the United States west of the Hudson River, the park plays a critical role in the health and well-being of the local residents, ove...
Park 101
The ambitious Park 101 aims to cover part of downtown Los Angeles’ 101 Freeway with a multi-purpose park that will include playgrounds, seating, festival areas, and a plaza. The approximately four-block cap park will reconnect the two sections of Downtown that have long been separated by the freeway, greatly enhancing the currently noisy, with much-needed shad...
Bensonhurst Park
Bensonhurst Park is part of the larger Shore Parkway, an 816.1-acre collection of parks that stretches across Brooklyn and Queens. Today, the site provides a series of pathways, passive seating areas, recreational fields and a playground.
SWA/Balsley created a master plan for the redesign of the north end of the park and final design and construction doc...


