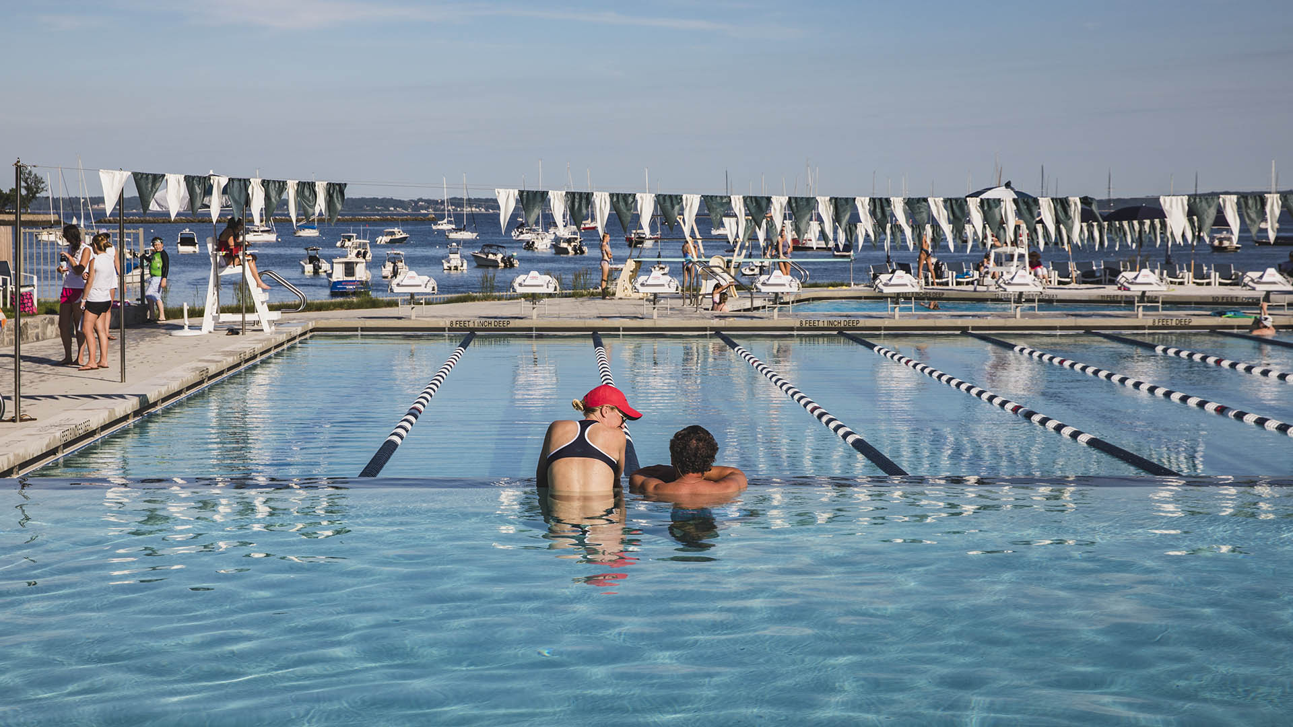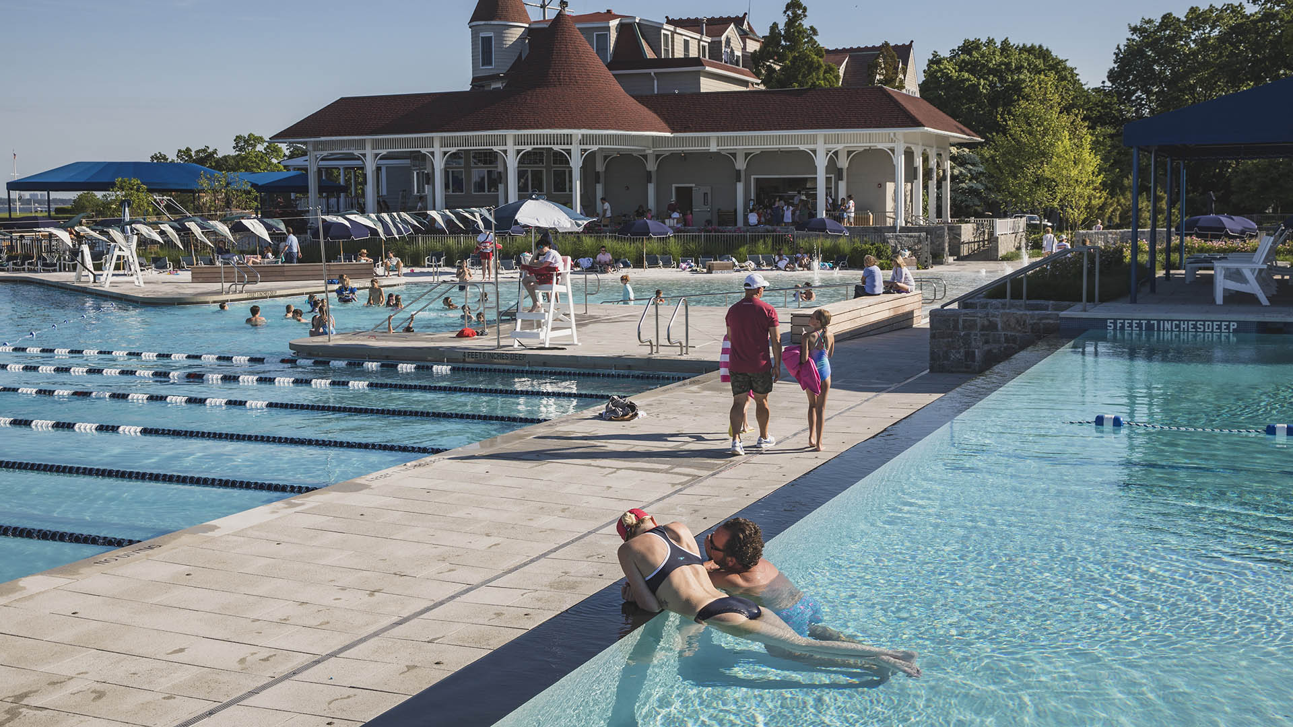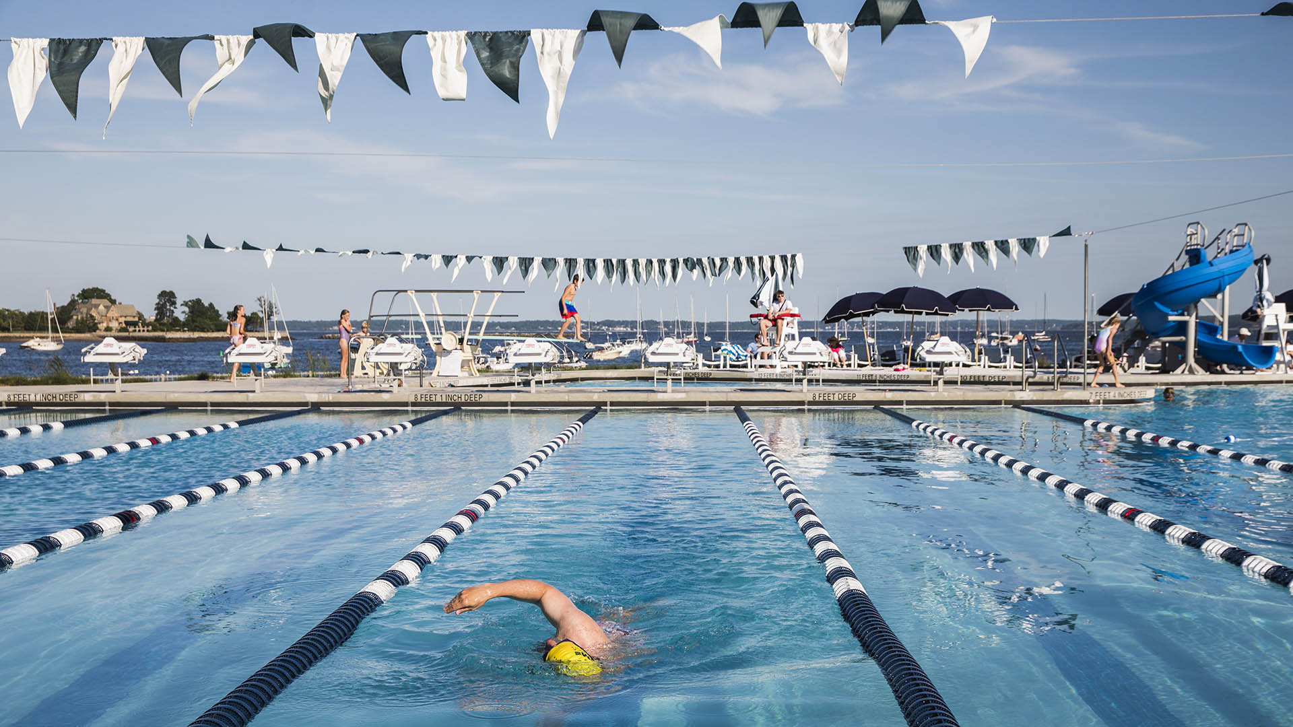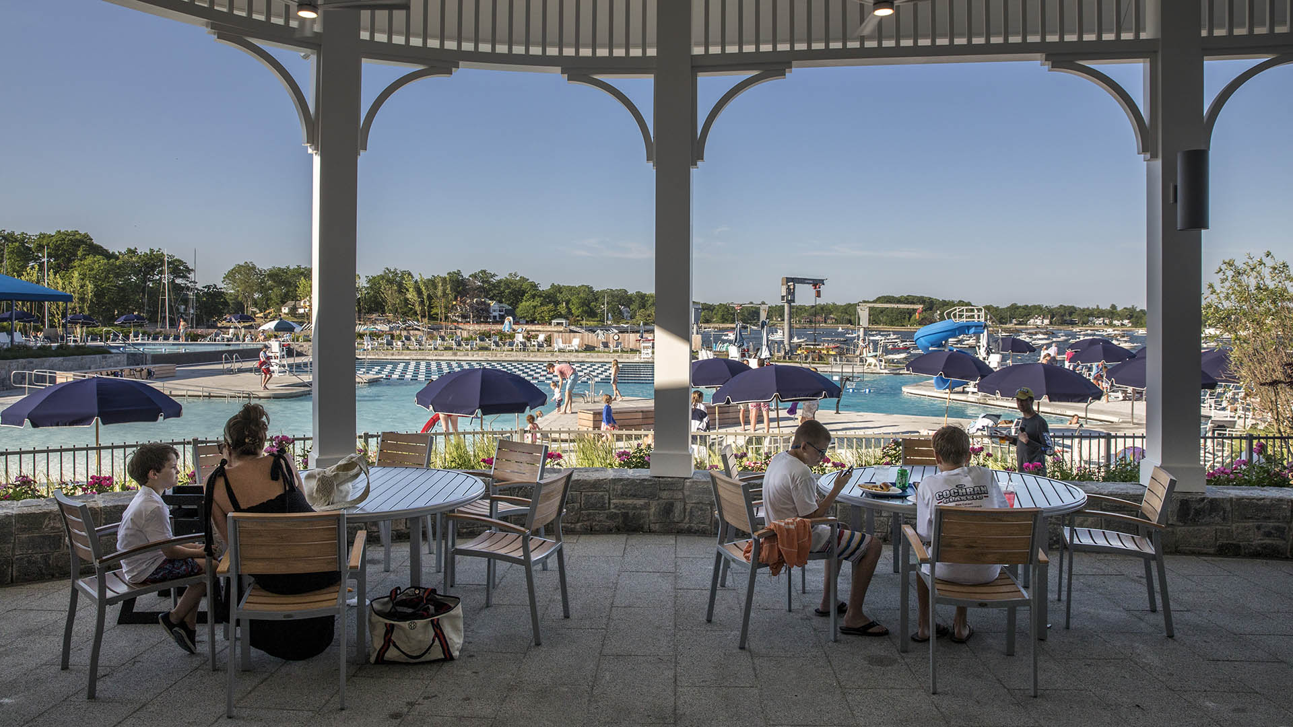Larchmont Yacht Club is the second-oldest yacht club in the United States. Conceived in 1880 on the cleft rocks of Larchmont Manor, the club has grown to a membership in excess of 600, with a continued mission to instill and enhance an interest in yachting and the spirit of sportsmanship in members and their families. Set within a mature forest of deciduous trees, the club is home to one of the largest competition and recreational swimming pools in the Northeast – more than 1.6 million gallons – captured by a seawall in what was once a natural cove. Unfortunately, this iconic pool fell victim to its own success, and could not be retrofitted to comply with current health codes.
SWA/Balsley was commissioned to envision a master plan that would improve the club’s operational capacity, allow for an expansion of its membership, and increase its revenues. The plan renews focus on the breathtaking views to the Horseshoe Harbor and Long Island Sound, raising the existing elevation more than seven feet. More than doubling the pool area’s capacity, the design also provides an expanded bi-level bar and grill; separate adult, child, and recreational facilities; and a waterfront promenade that encourages views out from the pool decks above. Circulation improvements and grade manipulation improve the property’s resilience in the face of sea level rise and storm surges, while reconstruction of the pool prevents harmful chemicals from leaching into the waters of the Long Island Sound.
Nanjing International Youth Cultural Centre
SWA was retained to design the landscape of this mixed-use development collaboratively with Zaha Hadid Architects. It contains performing arts, hotel, residential, office and retail functions. Located adjacent to SWA’s Nanjing Youth Olympic Park, the design strives to merge architecture, the park landscape, and people at this iconic focal point. Landform...
Bayou Greenways
While Houston does have significant park spaces and trails, the city of no zoning has historically been unable to create enough designated open spaces and the necessary connectivity between them. The key to increasing the open space network lies within the region’s floodplains. Relatively flat terrain, intense rain events, and urbanized watersheds create broad...
The Resort at Pedregal
Situated at the southernmost tip of Mexico’s Baja Peninsula, Cabo San Lucas is a beautiful illustration of nature at its most diverse. Baja’s dramatic desert terrain is punctuated by the rugged Pedregal Mountain before converging with the pristine sandy beaches along the Sea of Cortez. Crashing blue waves of the Pacific meet the calmer waters of the Sea and cr...
Las Ventanas al Paraiso
On the Baja peninsula a seemingly lifeless landscape meets the Sea of Cortez in a dramatic vista of eroded mountains, sand and sea, creating one of the most diverse biomes on the planet. The term “sustainable” was not typically in use at the time Las Ventanas al Paraiso was conceived nearly 20 years ago, but the landscape architect nonetheless inherently recog...















