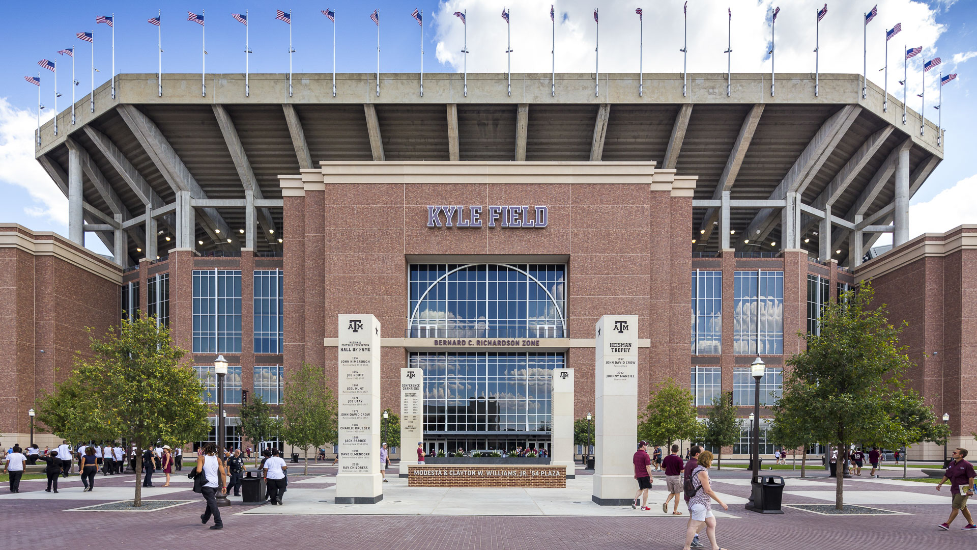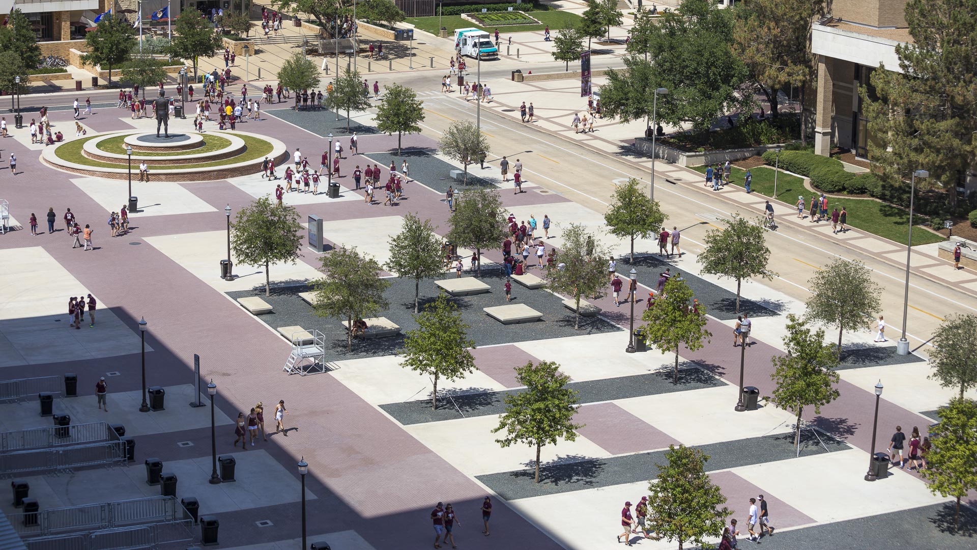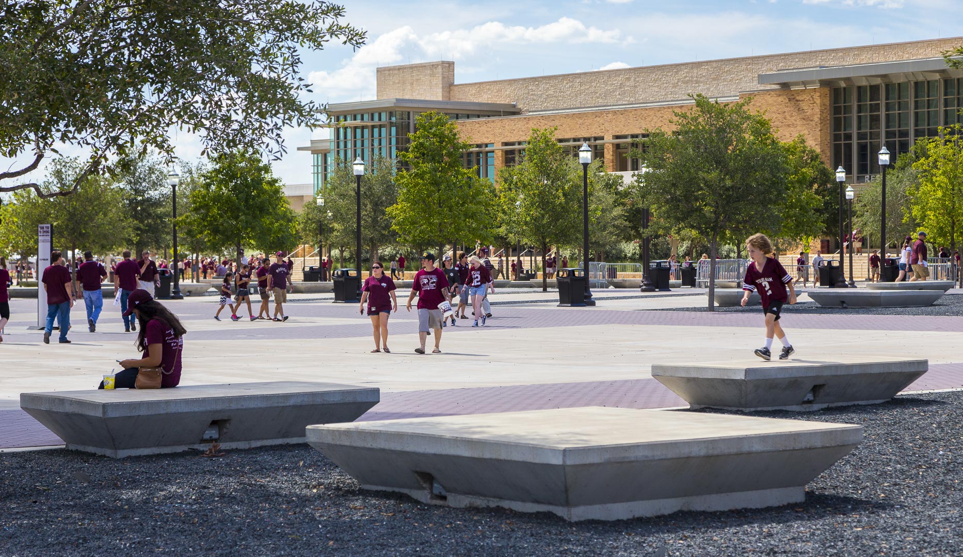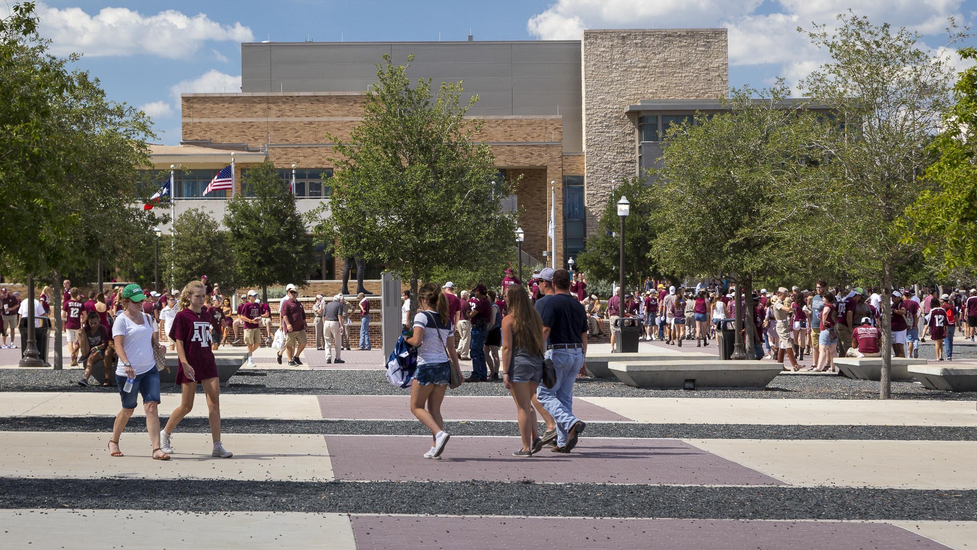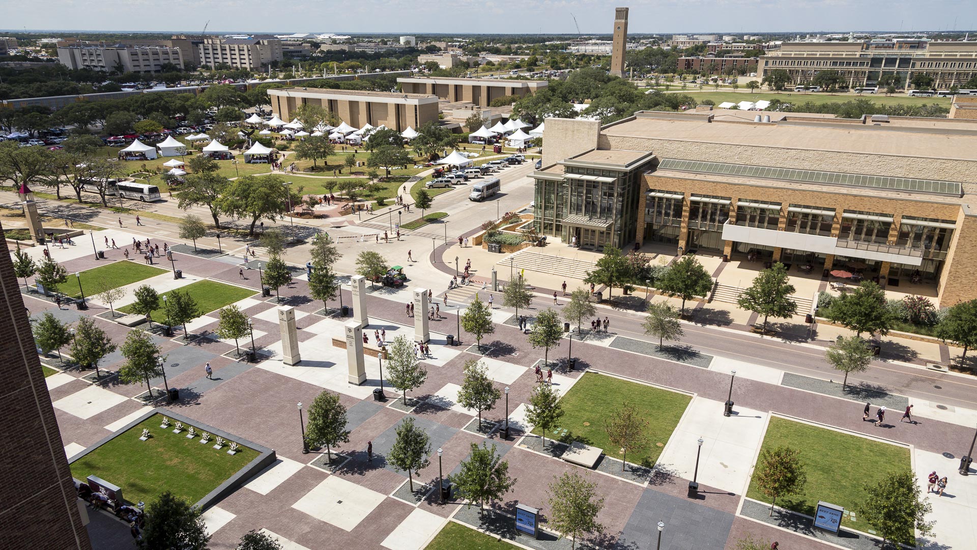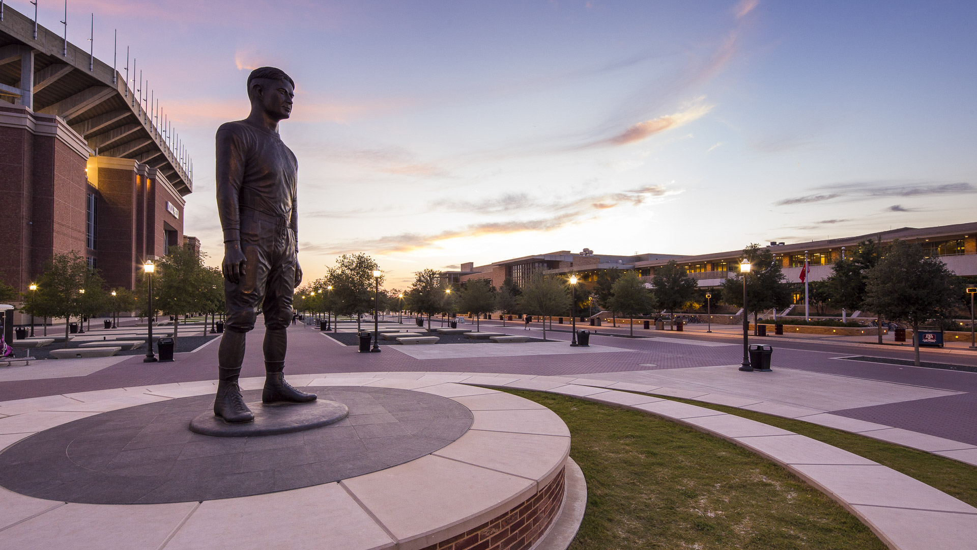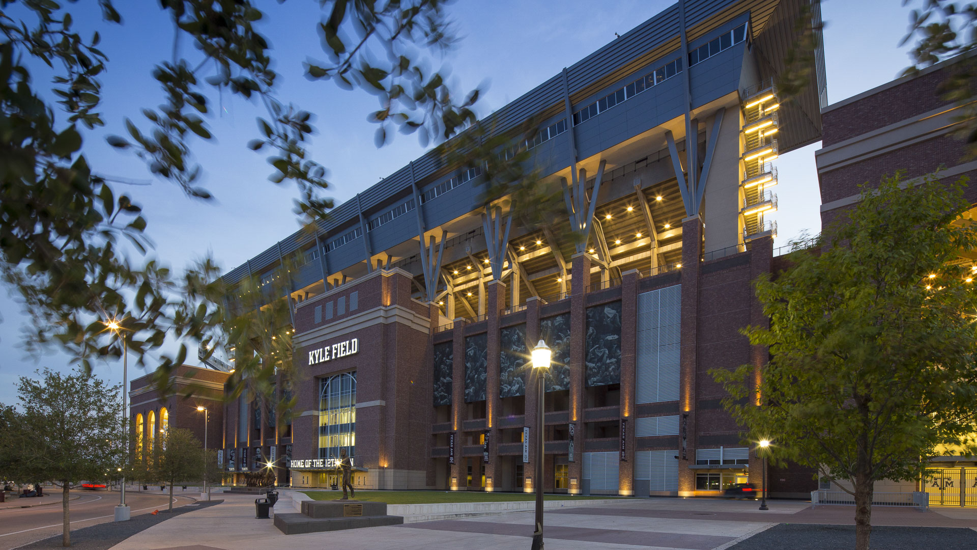Completed in 2015, Kyle Field represents the most extensive redevelopment of a collegiate athletic facility ever. Inspired by the theme “The Home of the 12th Man,” this project embodies the belief that at Texas A&M, fans don’t just watch the game, they affect the game. SWA worked closely with Populous to create the best college football experience in America. The redeveloped stadium’s east side still houses the famous student section, while the north side includes Kyle Field Park, honoring the greatest moments in Texas A&M’s history. This public plaza also serves as the primary pre- and post-game gathering space for 200,000 Aggies. On the west side, premium seat holders find a fully landscaped, upscale tailgating and gathering area, with high-quality concessions and the Hall of Champions leading to a majestic entrance. To enhance the noise level and intimidation factor at the stadium, the field was lowered and seating moved closer to the action. Canopies add a more comfortable, intimate, and amplified fan experience. The stadium’s four corners are now filled in with fans, creating the most intimidating environment in all of collegiate athletics—one which has come to be associated with “Aggieland.” Critically, the entire redevelopment was completed without impacting Texas A&M’s football schedule.
Regus Crest Grand
The Regus Crest Grand course is a private membership course designed for tournament play with a single story clubhouse. The clubhouse is sited to maximize views of the course and its surrounding hills. The heavily forested site is preserved and is enhanced and supplemented with new landscape. Water features are used to accentuate the hills beyond the course wh...
Miwok Aquatic and Fitness Center
Nestled in Novato’s rolling Oak woodlands, the College of Marin’s Miwok Aquatic and Fitness Center provides Northern California with a new destination for aquatic training and competitions. Part of the College’s Indian Valley Campus, the center neighbors over 1,400 acres of open space preserves. ELS and SWA worked closely to lay out the site ...
Miller Lite House Plaza
Gameday celebrations begin before entering the stadium for Dallas Cowboys fans at AT&T Stadium, among the largest NFL venues. The Miller Lite House Plaza is anchored by a 70-yard turf football field, aligned to match the stadium field orientation with matching graphics. Existing Live Oak groves were maintained to the north and south of the field, creating ...
Dickies Arena
Dickies Arena is a multi-purpose facility located on the Will Rogers Memorial Center campus and a certified LEED Silver project. The 17.5-acre site provides more than enough space for the arena to host a multitude of entertainment events without reaching issues of overcapacity. Visitors can attend concerts, sporting events, family shows, conventions, and even ...



